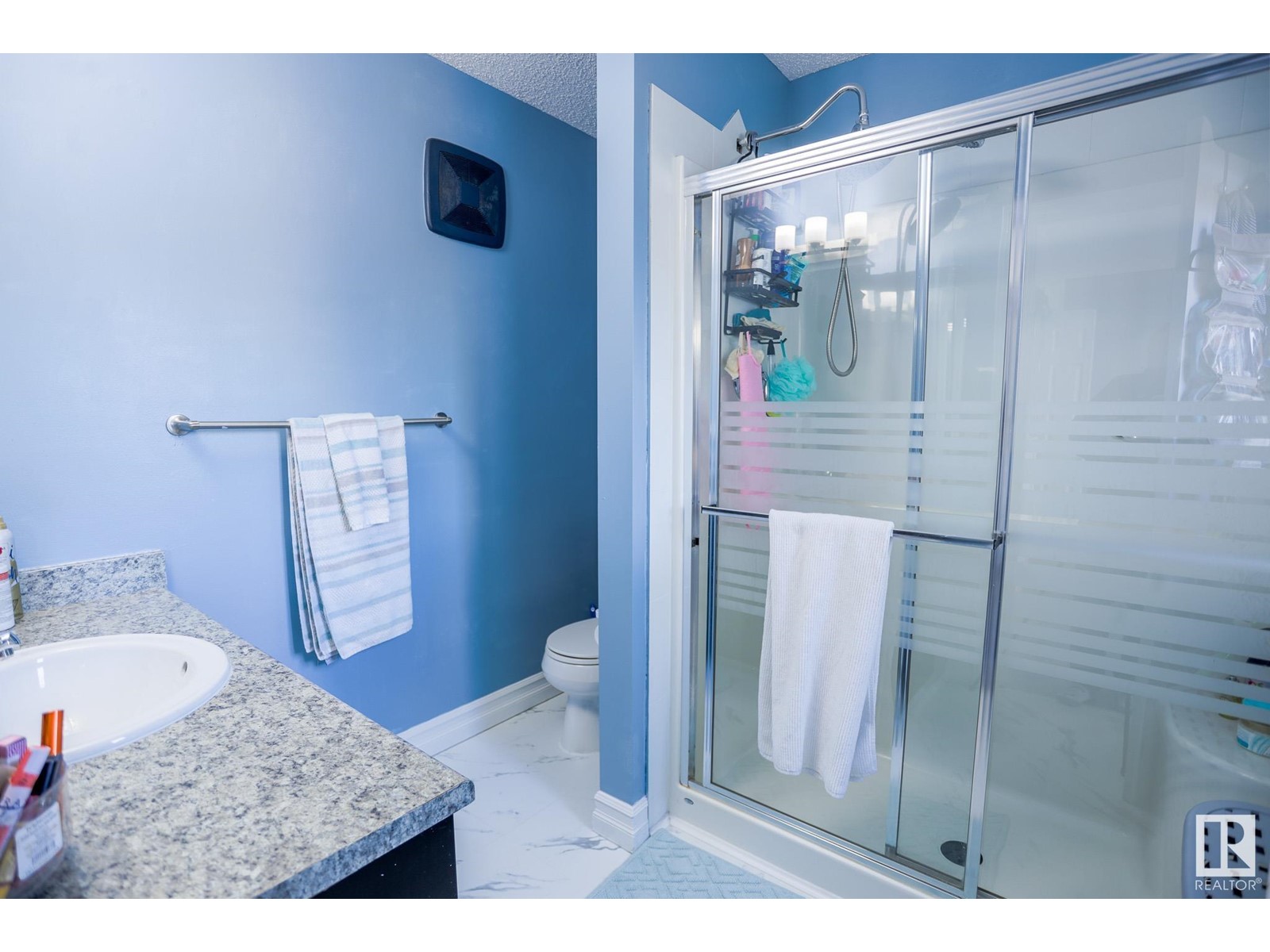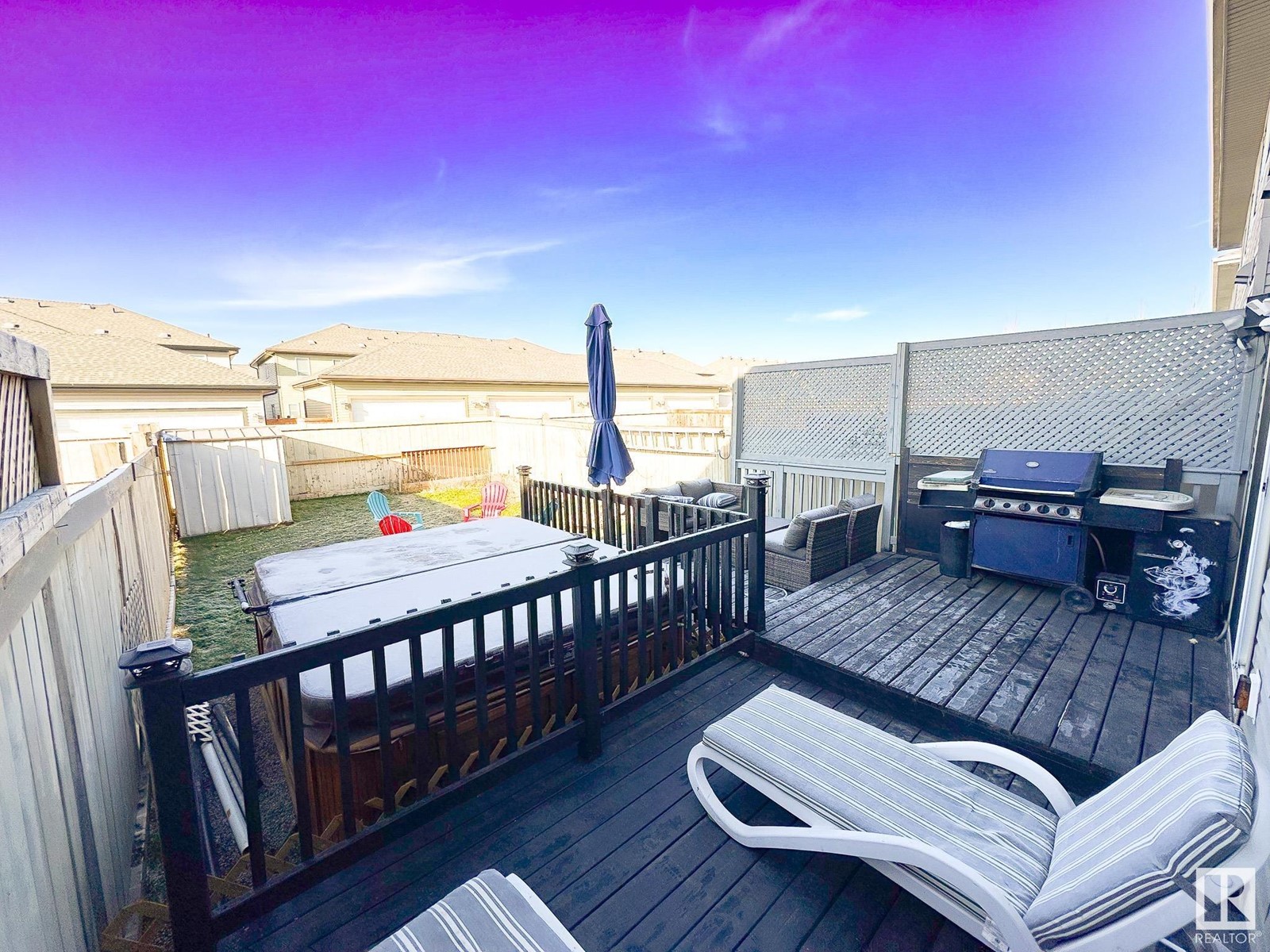1308 162 St Sw Edmonton, Alberta T6W 2L1
$424,999
Are you a first-time home buyer searching for the perfect place to call your own? Look no further! This half duplex in the desirable Glenridding Heights neighborhood offers everything you need and more. With its beautiful open concept floor plan & numerous upgrades, this home is sure to captivate you. Walk into the home with a conveniently located 2pc bathroom, great for guests! Then step into the heart of the home - the kitchen. Luxurious island is great for entertaining, updated cabinetry and patio that leads to the custom deck. Head upstairs to the spacious primary bedroom with a 3pc ensuite/walk in closet. Experience the elegance and durability of premium flooring throughout the entire home. A total of 3 bedrooms up & 3 bathrooms, this home is functional and bright. Whether you're starting a new chapter as a homeowner or looking for a property that meets all your needs, this half duplex is the perfect choice. Don't miss the opportunity to make this beautiful home your own! (id:46923)
Property Details
| MLS® Number | E4413299 |
| Property Type | Single Family |
| Neigbourhood | Glenridding Heights |
| AmenitiesNearBy | Playground, Public Transit, Schools, Shopping |
| Structure | Deck |
Building
| BathroomTotal | 3 |
| BedroomsTotal | 3 |
| Appliances | Dishwasher, Dryer, Microwave Range Hood Combo, Refrigerator, Storage Shed, Stove, Washer |
| BasementDevelopment | Unfinished |
| BasementType | Full (unfinished) |
| ConstructedDate | 2015 |
| ConstructionStyleAttachment | Semi-detached |
| HalfBathTotal | 1 |
| HeatingType | Forced Air |
| StoriesTotal | 2 |
| SizeInterior | 1339.0305 Sqft |
| Type | Duplex |
Parking
| Attached Garage |
Land
| Acreage | No |
| FenceType | Fence |
| LandAmenities | Playground, Public Transit, Schools, Shopping |
| SizeIrregular | 262.56 |
| SizeTotal | 262.56 M2 |
| SizeTotalText | 262.56 M2 |
Rooms
| Level | Type | Length | Width | Dimensions |
|---|---|---|---|---|
| Main Level | Living Room | 3.13 m | 4.64 m | 3.13 m x 4.64 m |
| Main Level | Dining Room | 2.76 m | 2.37 m | 2.76 m x 2.37 m |
| Main Level | Kitchen | 2.96 m | 3.87 m | 2.96 m x 3.87 m |
| Upper Level | Primary Bedroom | 4.38 m | 3.38 m | 4.38 m x 3.38 m |
| Upper Level | Bedroom 2 | 3.33 m | 2.75 m | 3.33 m x 2.75 m |
| Upper Level | Bedroom 3 | 4.03 m | 2.96 m | 4.03 m x 2.96 m |
https://www.realtor.ca/real-estate/27636781/1308-162-st-sw-edmonton-glenridding-heights
Interested?
Contact us for more information
Amanda Annetts
Associate
9920 79 Ave Nw
Edmonton, Alberta T6E 1R4




























