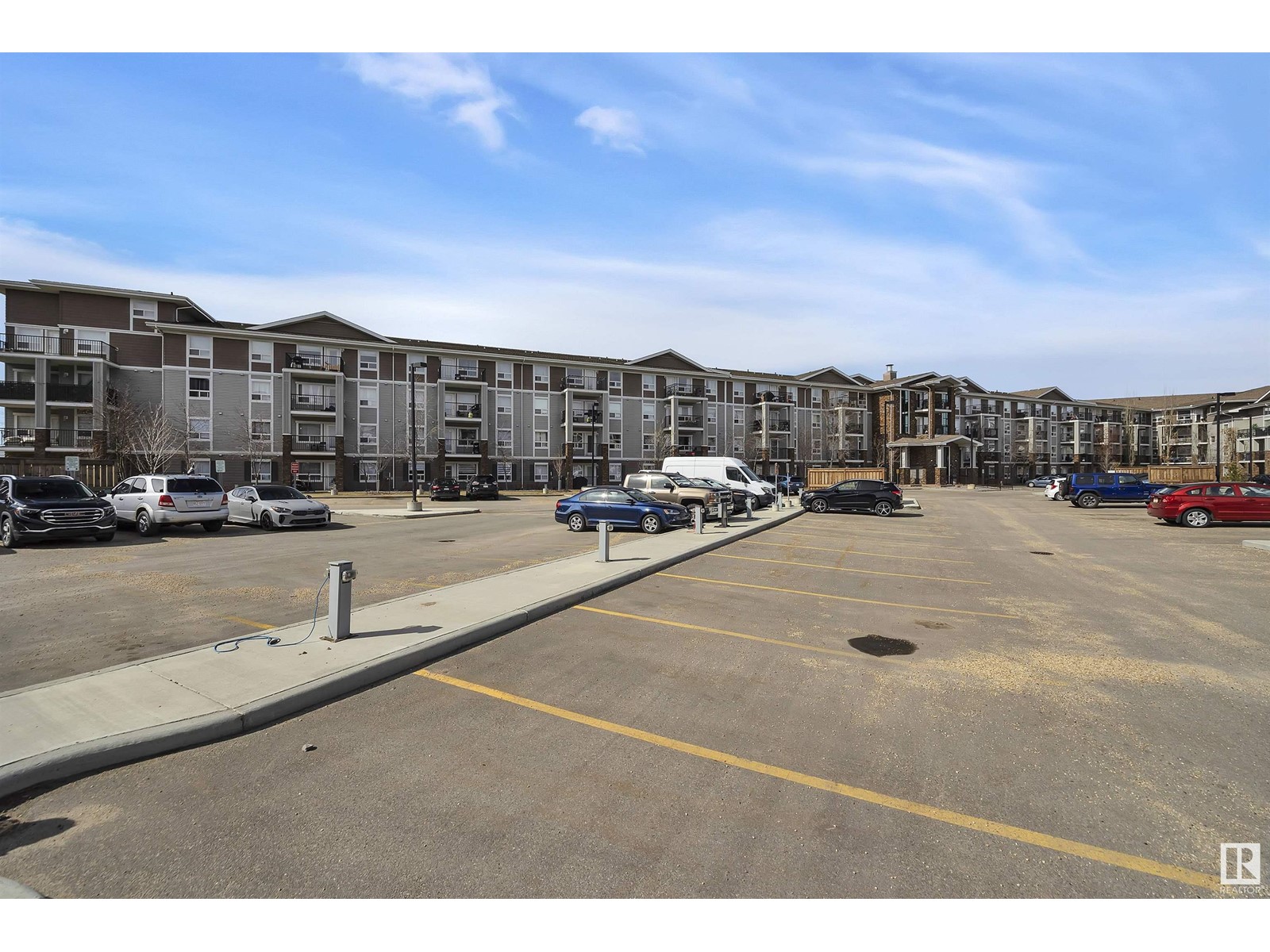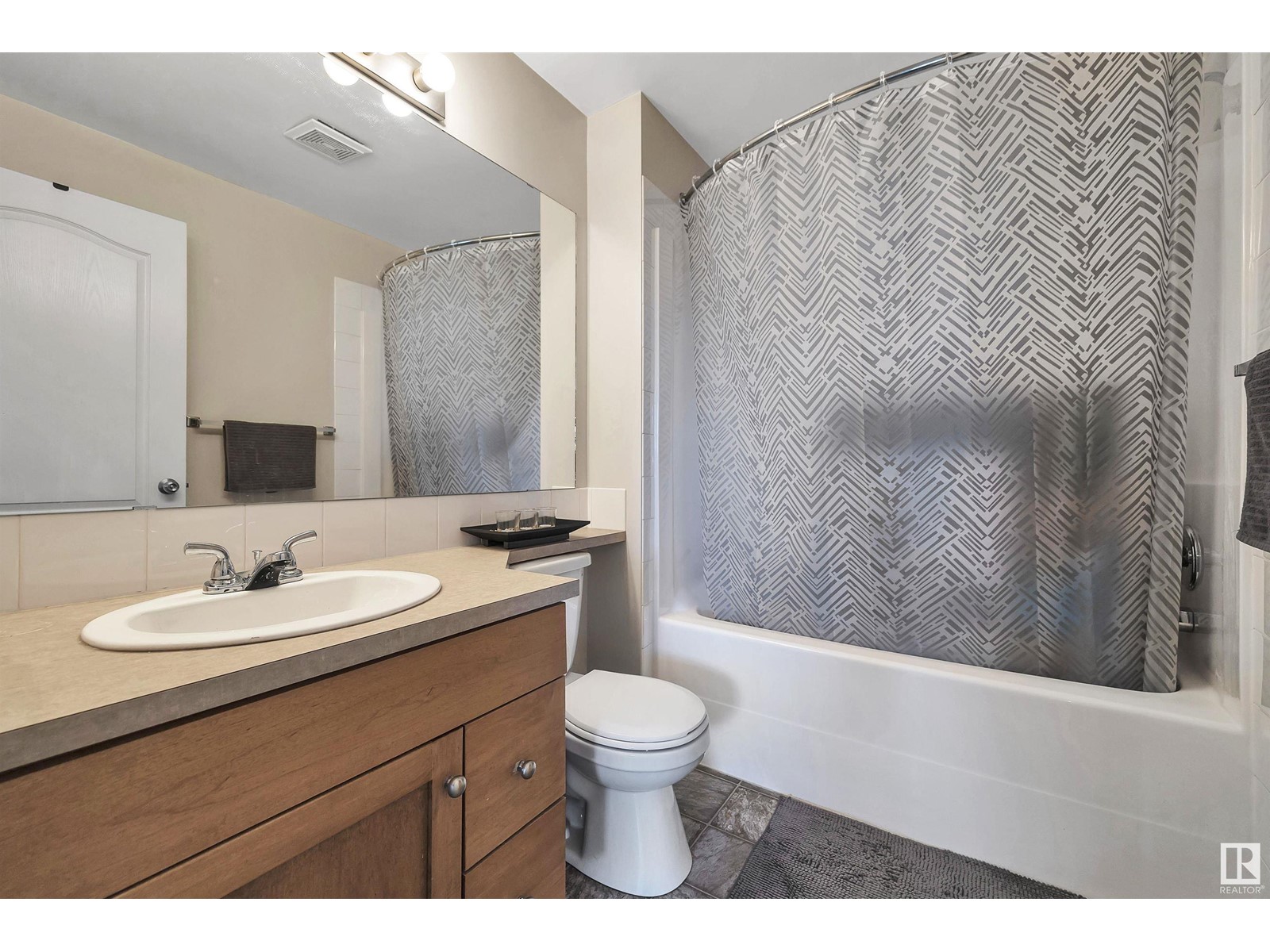#1308 9363 Simpson Dr Nw Edmonton, Alberta T6R 0N2
$209,900Maintenance, Exterior Maintenance, Heat, Insurance, Common Area Maintenance, Landscaping, Property Management, Other, See Remarks, Water
$683.28 Monthly
Maintenance, Exterior Maintenance, Heat, Insurance, Common Area Maintenance, Landscaping, Property Management, Other, See Remarks, Water
$683.28 MonthlySpectacular Urban Village-TERWILLEGAR TERRACE-This Unit Exemplifies; CONVENIENT, URBAN LIVING IN A CHOICE LOCALE. Enrich your life in one of Edmontons most vibrant communities. Excellent locale-satisfies all of lifes needs with convenience to-shopping, parks, public transit, restaurants & ease of access to the Henday & Terwillegar Drive. FEATURES: 3rd floor-corner unit. Massive covered deck with unobstructed (SE) views. 2 titled, energized stalls- conveniently located just steps from the door. 2 generous BDRMS, 2 full baths. Primary will accommodate king size bed + offers a full ensuite. Convenient In-suite laundry & abundance of storage offers space for a deep freeze, sports equipment & seasonal dcor. A combination of new, durable vinyl plank & contemporary lino supplement a warm ambience. Open concept floorplan & abundance of natural light invokes a sense of space & openness. Kitchen features extra deep maple cabinets & stainless appliances. Entire unit recently painted. Building Is pet friendly. (id:46923)
Property Details
| MLS® Number | E4395456 |
| Property Type | Single Family |
| Neigbourhood | South Terwillegar |
| AmenitiesNearBy | Playground, Public Transit, Schools, Shopping |
| Features | No Animal Home, No Smoking Home |
| Structure | Deck |
Building
| BathroomTotal | 2 |
| BedroomsTotal | 2 |
| Appliances | Dishwasher, Microwave Range Hood Combo, Refrigerator, Washer/dryer Stack-up, Stove, Window Coverings |
| BasementType | None |
| ConstructedDate | 2008 |
| HeatingType | In Floor Heating |
| SizeInterior | 982.4221 Sqft |
| Type | Apartment |
Parking
| Stall | |
| See Remarks |
Land
| Acreage | No |
| LandAmenities | Playground, Public Transit, Schools, Shopping |
| SizeIrregular | 113.24 |
| SizeTotal | 113.24 M2 |
| SizeTotalText | 113.24 M2 |
Rooms
| Level | Type | Length | Width | Dimensions |
|---|---|---|---|---|
| Main Level | Living Room | 3.62 m | 6.26 m | 3.62 m x 6.26 m |
| Main Level | Dining Room | 1.9 m | 2.49 m | 1.9 m x 2.49 m |
| Main Level | Kitchen | 2.88 m | 2.49 m | 2.88 m x 2.49 m |
| Main Level | Primary Bedroom | 3.2 m | 3.63 m | 3.2 m x 3.63 m |
| Main Level | Bedroom 2 | 2.85 m | 3.89 m | 2.85 m x 3.89 m |
| Main Level | Laundry Room | 2.87 m | 2.33 m | 2.87 m x 2.33 m |
| Main Level | Storage | 2.87 m | 2.33 m | 2.87 m x 2.33 m |
https://www.realtor.ca/real-estate/27120123/1308-9363-simpson-dr-nw-edmonton-south-terwillegar
Interested?
Contact us for more information
Jason De Fraine
Associate
5919 50 St
Leduc, Alberta T9E 6S7











































