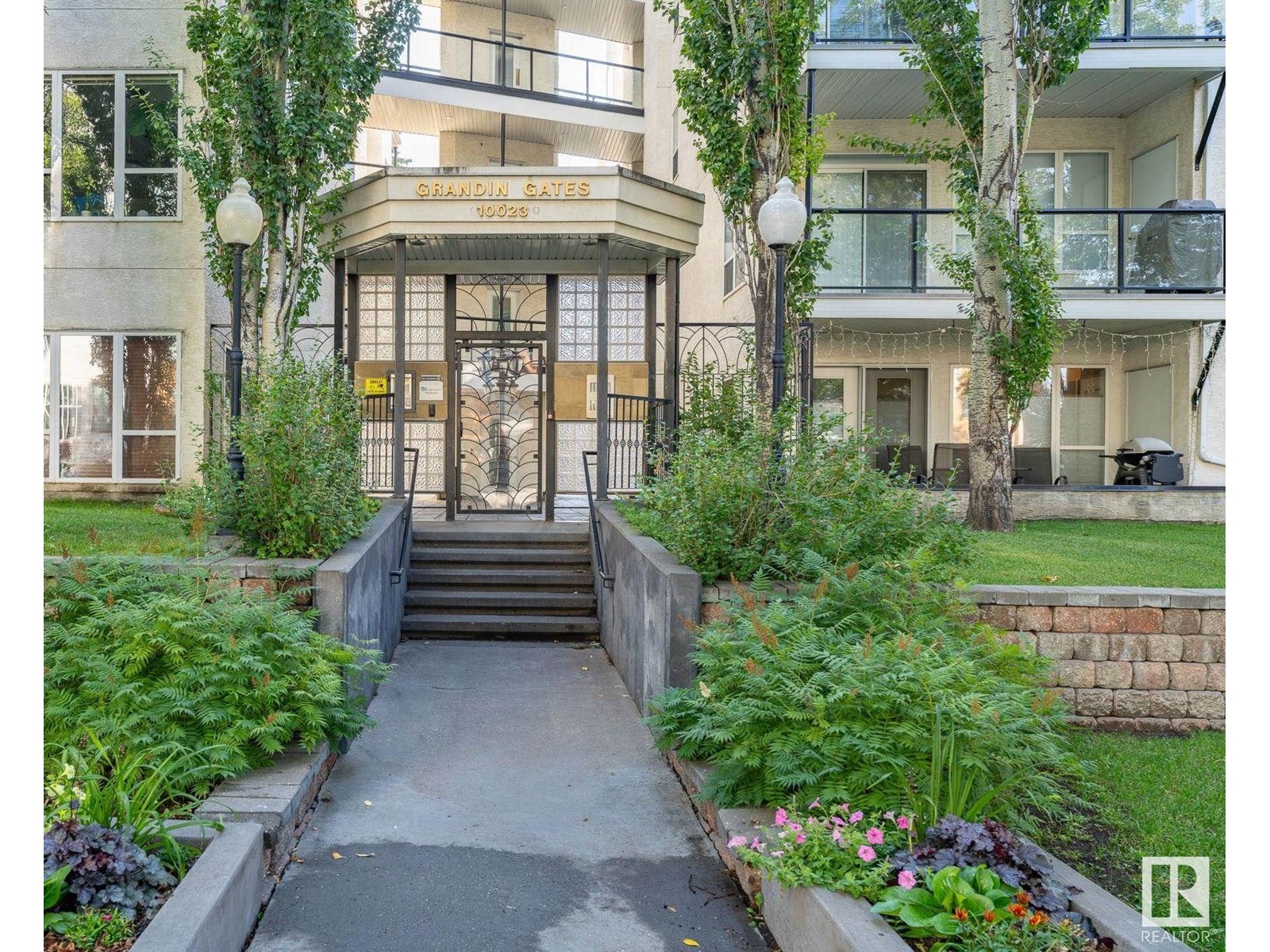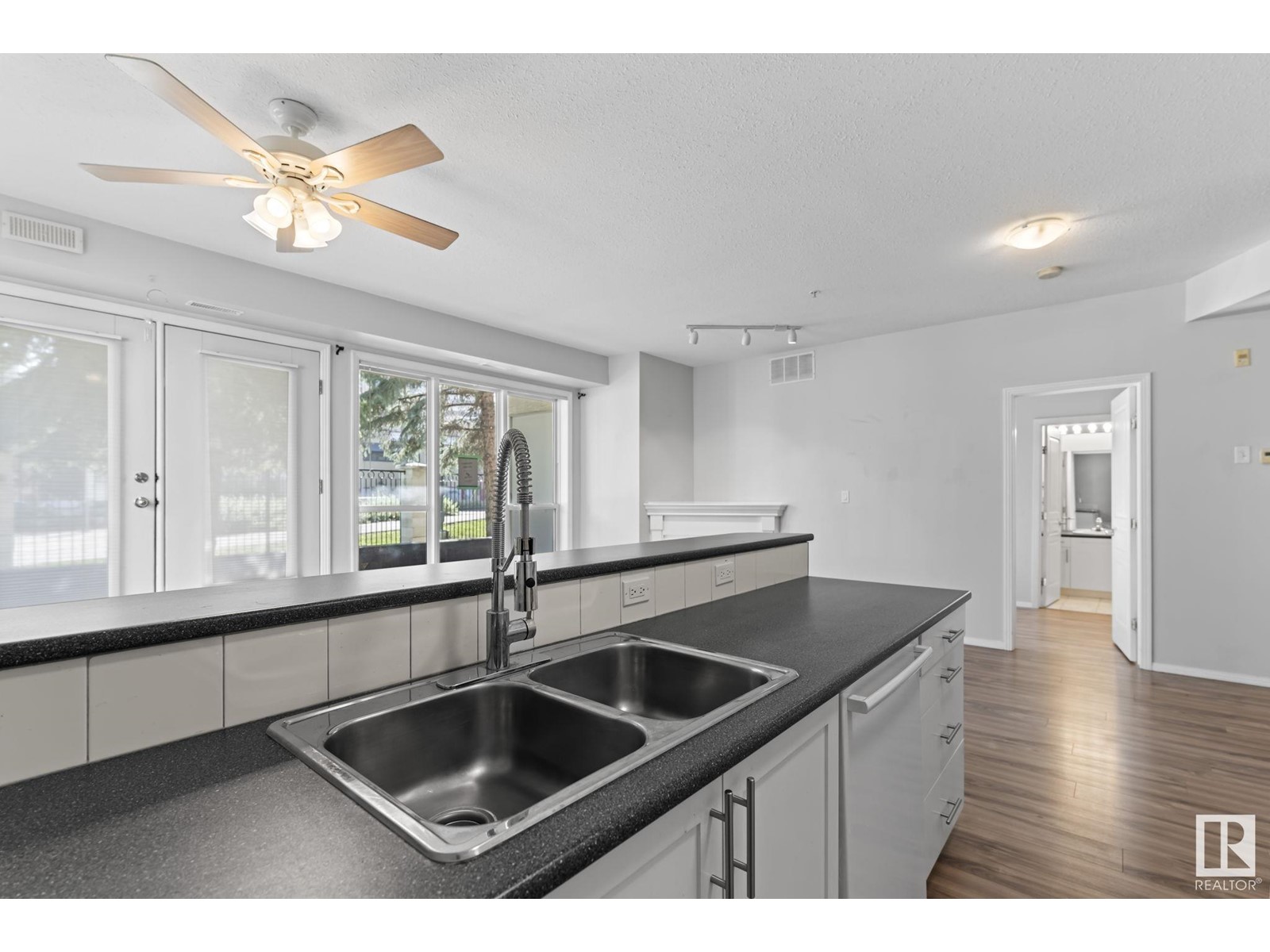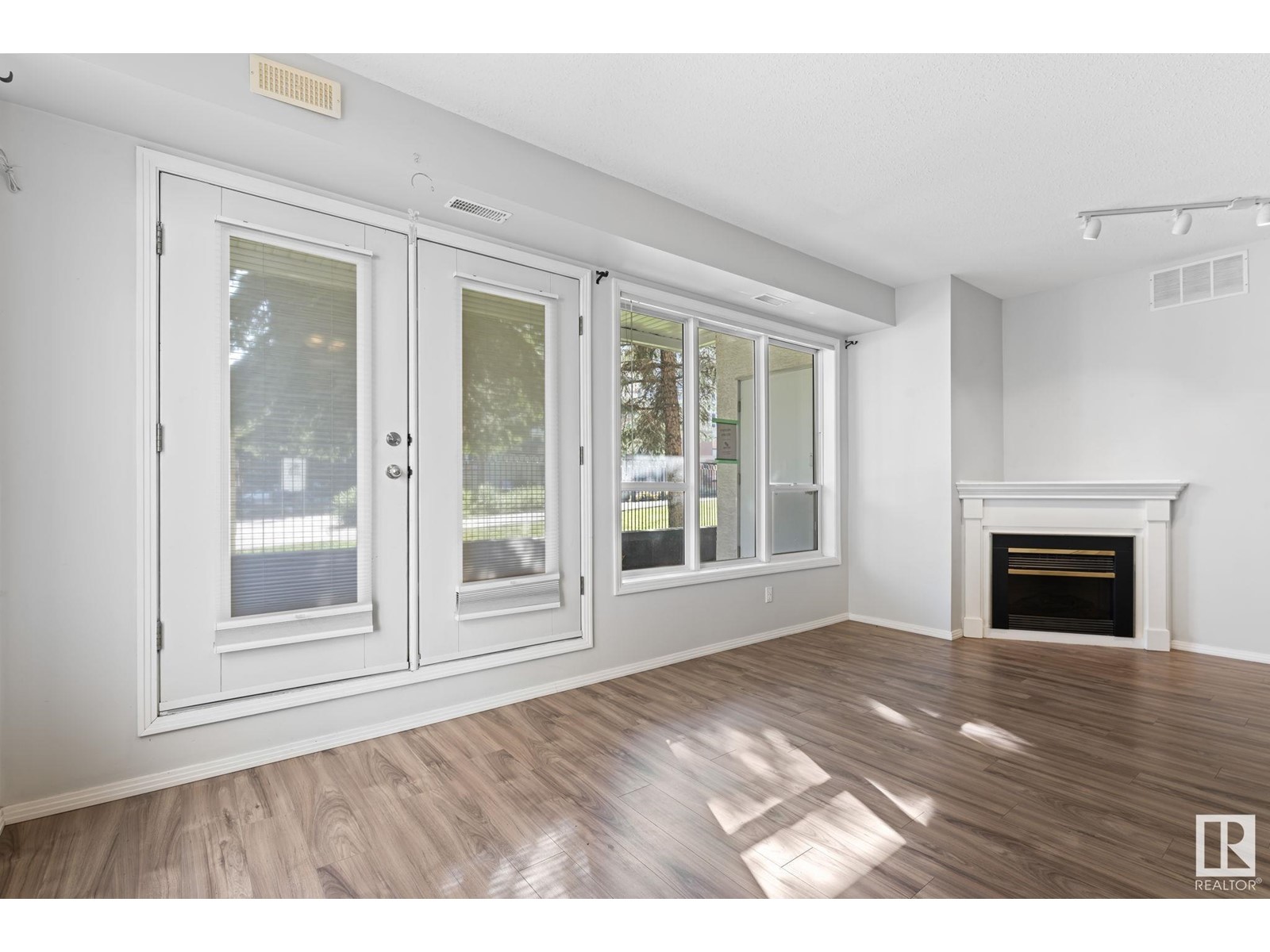#131 10023 110 St Nw Edmonton, Alberta T5K 1J5
$205,000Maintenance, Exterior Maintenance, Insurance, Common Area Maintenance, Landscaping, Other, See Remarks, Property Management
$508.14 Monthly
Maintenance, Exterior Maintenance, Insurance, Common Area Maintenance, Landscaping, Other, See Remarks, Property Management
$508.14 MonthlyDiscover the perfect blend of style and convenience in this stunning Grandin Gates condo, ideal for the vibrant urban lifestyle of Edmonton. This home offers you unparalleled access to nature while being immersed in the energy of downtown living. Inside, this beautifully updated unit welcomes you with modern cabinets, elegant laminate flooring, and an open-concept design thats perfect for hosting friends and family. On quieter nights, cozy up by the fireplace and unwind in the comfort of your home. The condo features two spacious bedrooms, including a master suite complete with a walk-in closet and a luxurious 4-piece ensuite. You'll also appreciate the convenience of in-suite laundry, a storage room, and an additional storage cage located in front of your heated underground parking stall. (id:46923)
Property Details
| MLS® Number | E4403428 |
| Property Type | Single Family |
| Neigbourhood | Oliver |
| AmenitiesNearBy | Public Transit, Schools, Shopping |
| Features | See Remarks |
| ParkingSpaceTotal | 1 |
| ViewType | City View |
Building
| BathroomTotal | 2 |
| BedroomsTotal | 2 |
| Appliances | See Remarks |
| BasementType | None |
| ConstructedDate | 1999 |
| HeatingType | Forced Air |
| SizeInterior | 978.3318 Sqft |
| Type | Apartment |
Parking
| Parkade | |
| Underground |
Land
| Acreage | No |
| LandAmenities | Public Transit, Schools, Shopping |
Rooms
| Level | Type | Length | Width | Dimensions |
|---|---|---|---|---|
| Main Level | Living Room | 3 m | 5.23 m | 3 m x 5.23 m |
| Main Level | Dining Room | 3.03 m | 3.37 m | 3.03 m x 3.37 m |
| Main Level | Kitchen | 4.29 m | 2.43 m | 4.29 m x 2.43 m |
| Main Level | Primary Bedroom | 3.98 m | 4.82 m | 3.98 m x 4.82 m |
| Main Level | Bedroom 2 | 4.29 m | 2.79 m | 4.29 m x 2.79 m |
| Main Level | Laundry Room | 2.28 m | 1.96 m | 2.28 m x 1.96 m |
https://www.realtor.ca/real-estate/27326491/131-10023-110-st-nw-edmonton-oliver
Interested?
Contact us for more information
Marlise Alves
Associate
3400-10180 101 St Nw
Edmonton, Alberta T5J 3S4
Paul E. Paiva
Associate
3400-10180 101 St Nw
Edmonton, Alberta T5J 3S4
























