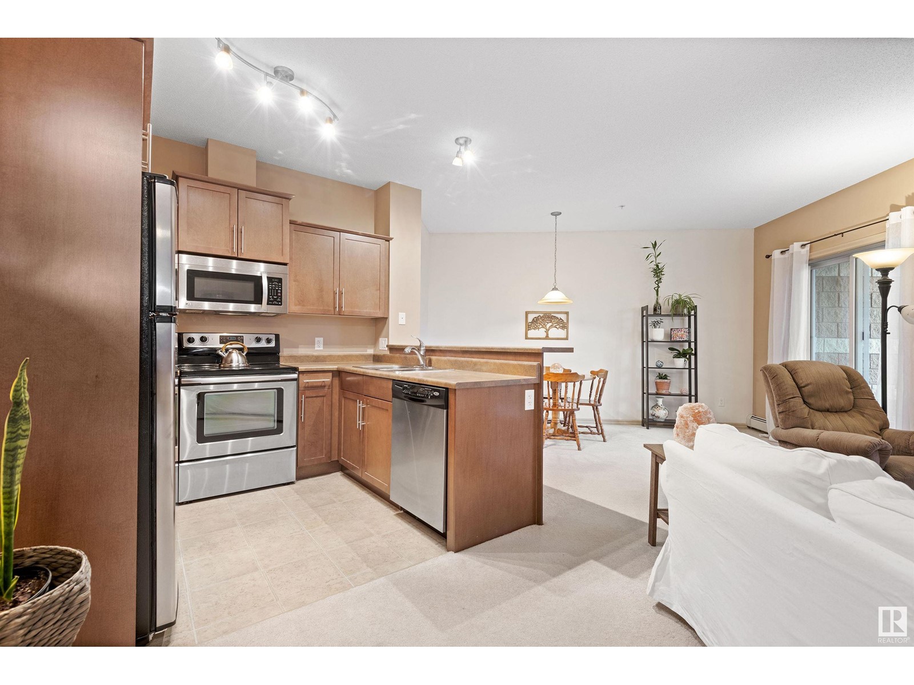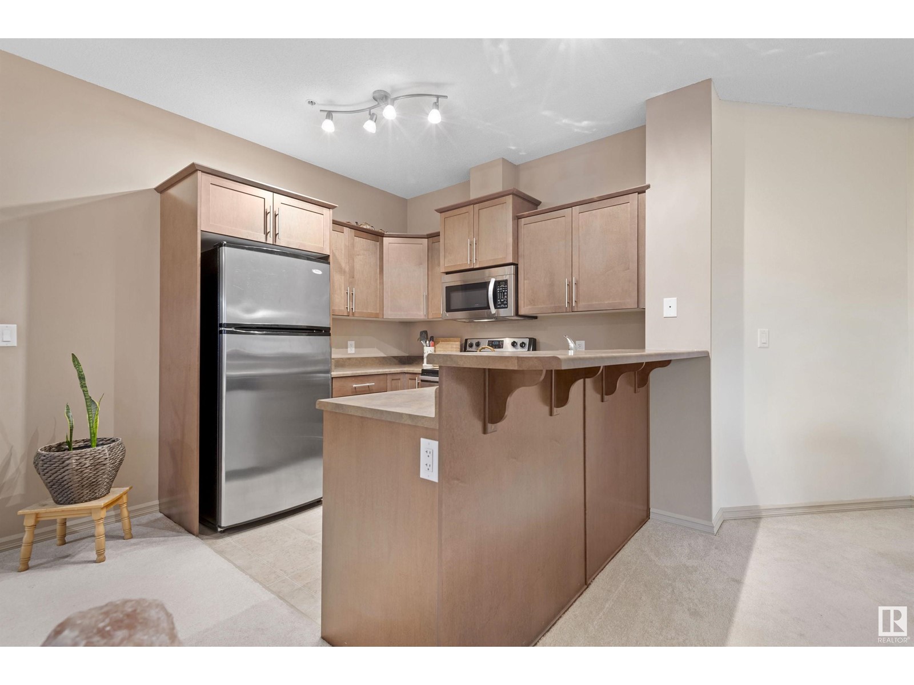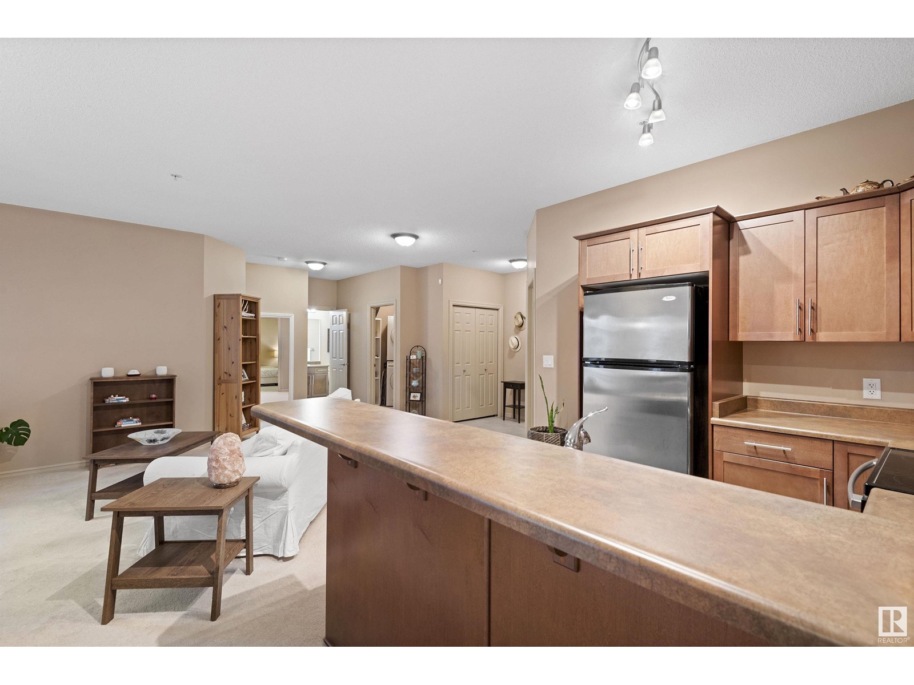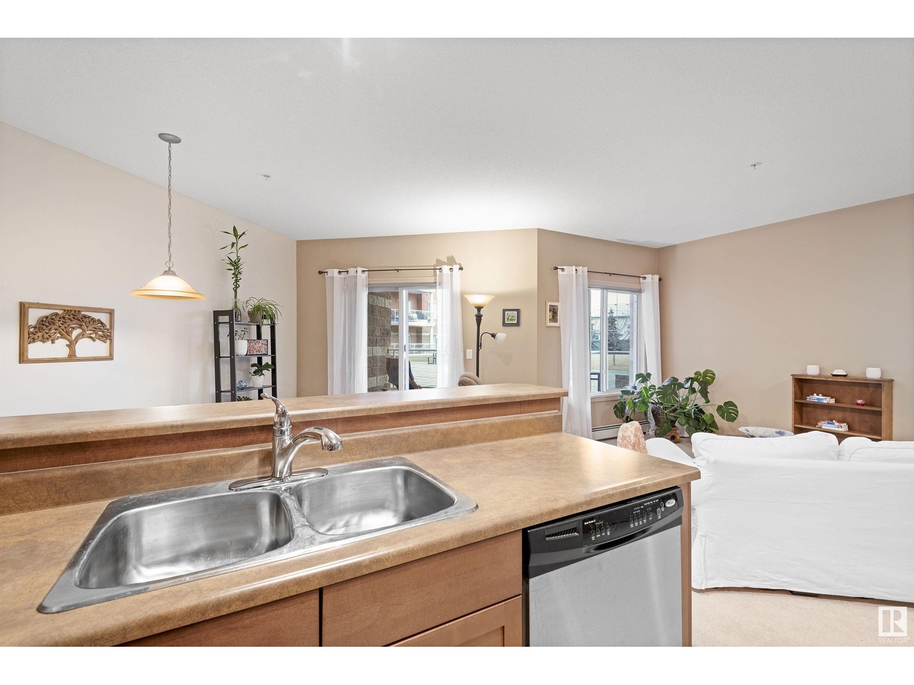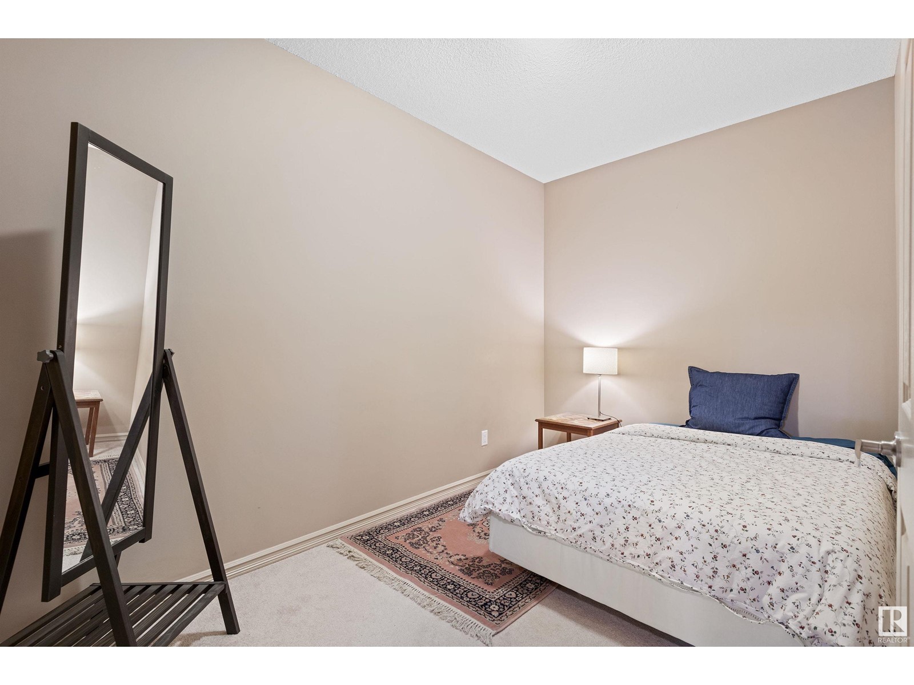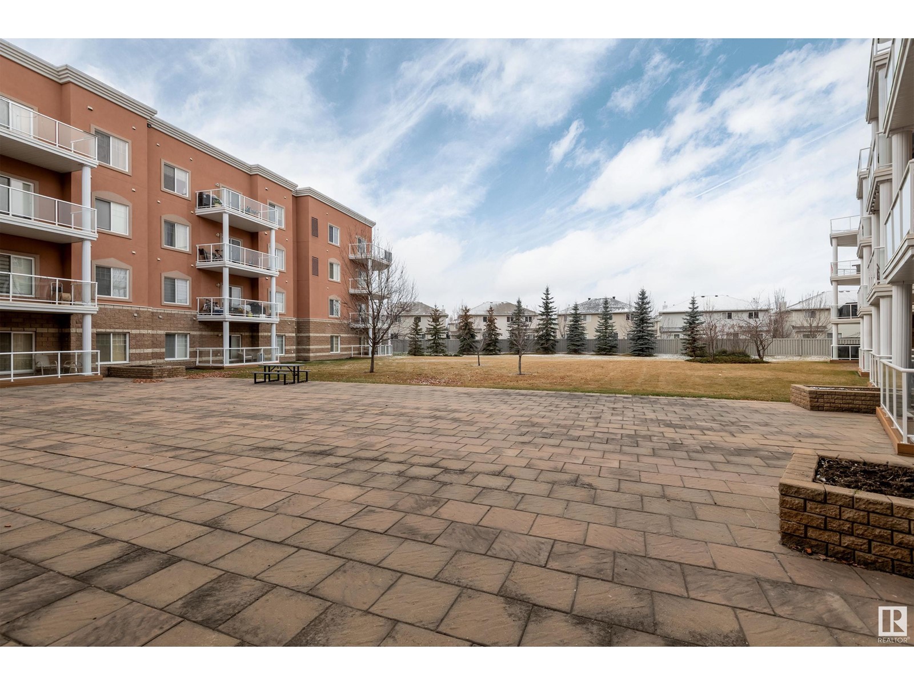#131 263 Macewan Rd Sw Edmonton, Alberta T6W 0C4
$199,900Maintenance, Electricity, Heat, Insurance, Common Area Maintenance, Landscaping, Other, See Remarks, Property Management, Water
$595.06 Monthly
Maintenance, Electricity, Heat, Insurance, Common Area Maintenance, Landscaping, Other, See Remarks, Property Management, Water
$595.06 MonthlyYou havent seen a condo like this before. This condo is massive! For a one bedroom + den unit you will be thrilled with the space, and you will love coming home to it every day. It is so homey, and so clean and well loved. It doesnt feel like a main floor unit at all, it feels like a little house with a backyard. Tucked into the corner facing into the courtyard you have the coziest outdoor patio space, nice backyard views plus underground parking and a secure storage room down the hall. Incredibly spacious, the den is the same size as a bedroom, the kitchen is pretty, the layout is perfection and the location in Macewan cant be beat. This is an excellent building, well managed and offers the rare bonus of all utilities included in the condo fees: water, power, and heat. No more surprises when you open your utility bill! This 940 sq condo is more than just a place to liveits a place to love! (id:46923)
Property Details
| MLS® Number | E4414339 |
| Property Type | Single Family |
| Neigbourhood | Macewan |
| AmenitiesNearBy | Airport, Golf Course, Playground, Public Transit, Schools, Shopping |
| Features | Flat Site, Park/reserve, No Animal Home |
| ParkingSpaceTotal | 1 |
| Structure | Patio(s) |
Building
| BathroomTotal | 1 |
| BedroomsTotal | 1 |
| Amenities | Vinyl Windows |
| Appliances | Dishwasher, Dryer, Microwave Range Hood Combo, Refrigerator, Stove, Washer, Window Coverings |
| BasementType | None |
| ConstructedDate | 2008 |
| HeatingType | Baseboard Heaters |
| SizeInterior | 931.5088 Sqft |
| Type | Apartment |
Parking
| Heated Garage | |
| Underground |
Land
| Acreage | No |
| LandAmenities | Airport, Golf Course, Playground, Public Transit, Schools, Shopping |
| SizeIrregular | 69.96 |
| SizeTotal | 69.96 M2 |
| SizeTotalText | 69.96 M2 |
Rooms
| Level | Type | Length | Width | Dimensions |
|---|---|---|---|---|
| Main Level | Living Room | 6.57 m | 4.27 m | 6.57 m x 4.27 m |
| Main Level | Dining Room | 4.43 m | 3.16 m | 4.43 m x 3.16 m |
| Main Level | Kitchen | 2.93 m | 2.31 m | 2.93 m x 2.31 m |
| Main Level | Den | 2.39 m | 3.73 m | 2.39 m x 3.73 m |
| Main Level | Primary Bedroom | 3.31 m | 3.85 m | 3.31 m x 3.85 m |
| Main Level | Laundry Room | 1.75 m | 2.22 m | 1.75 m x 2.22 m |
https://www.realtor.ca/real-estate/27675228/131-263-macewan-rd-sw-edmonton-macewan
Interested?
Contact us for more information
Jolene M. Langelle
Associate
302-5083 Windermere Blvd Sw
Edmonton, Alberta T6W 0J5




