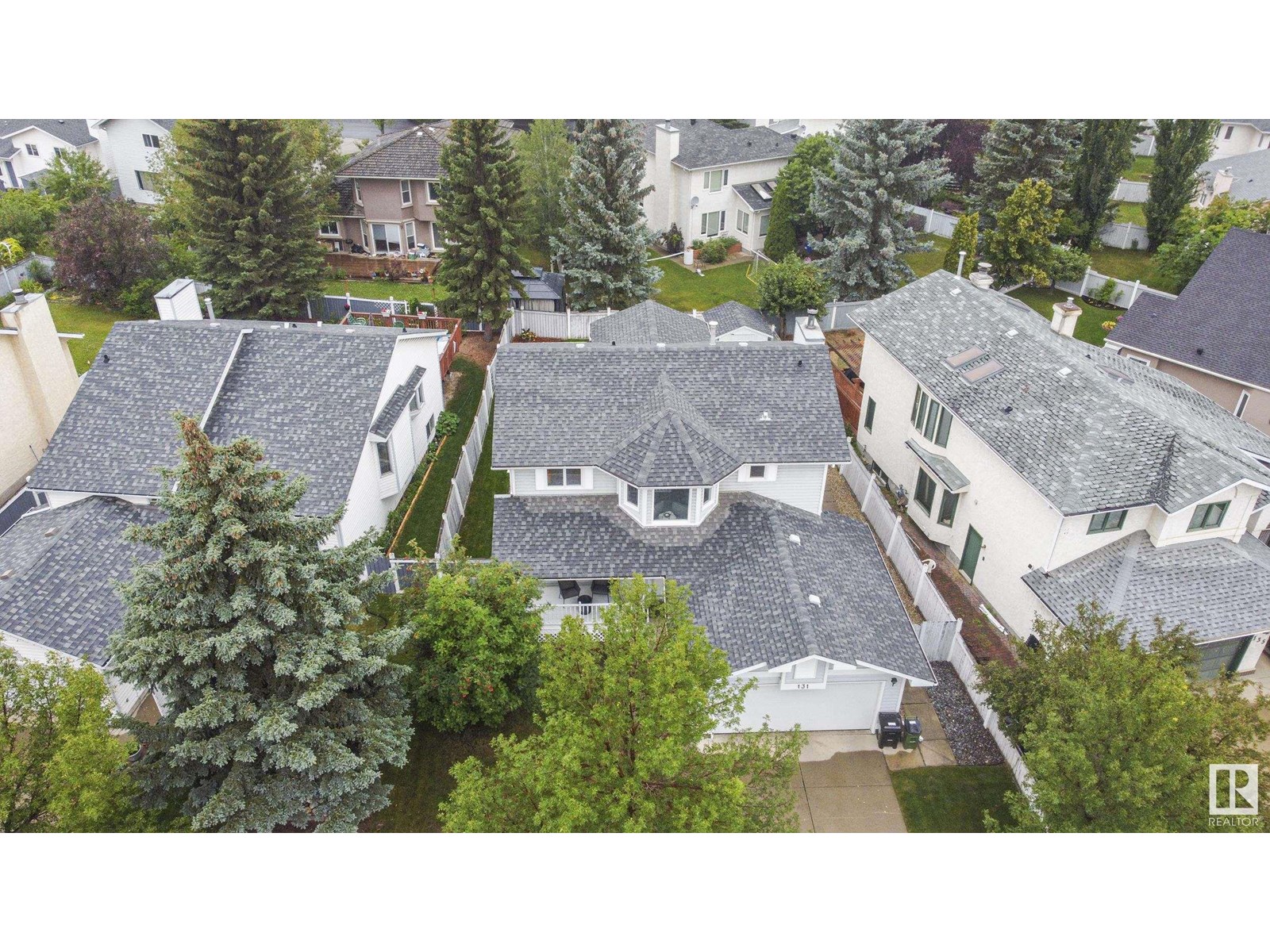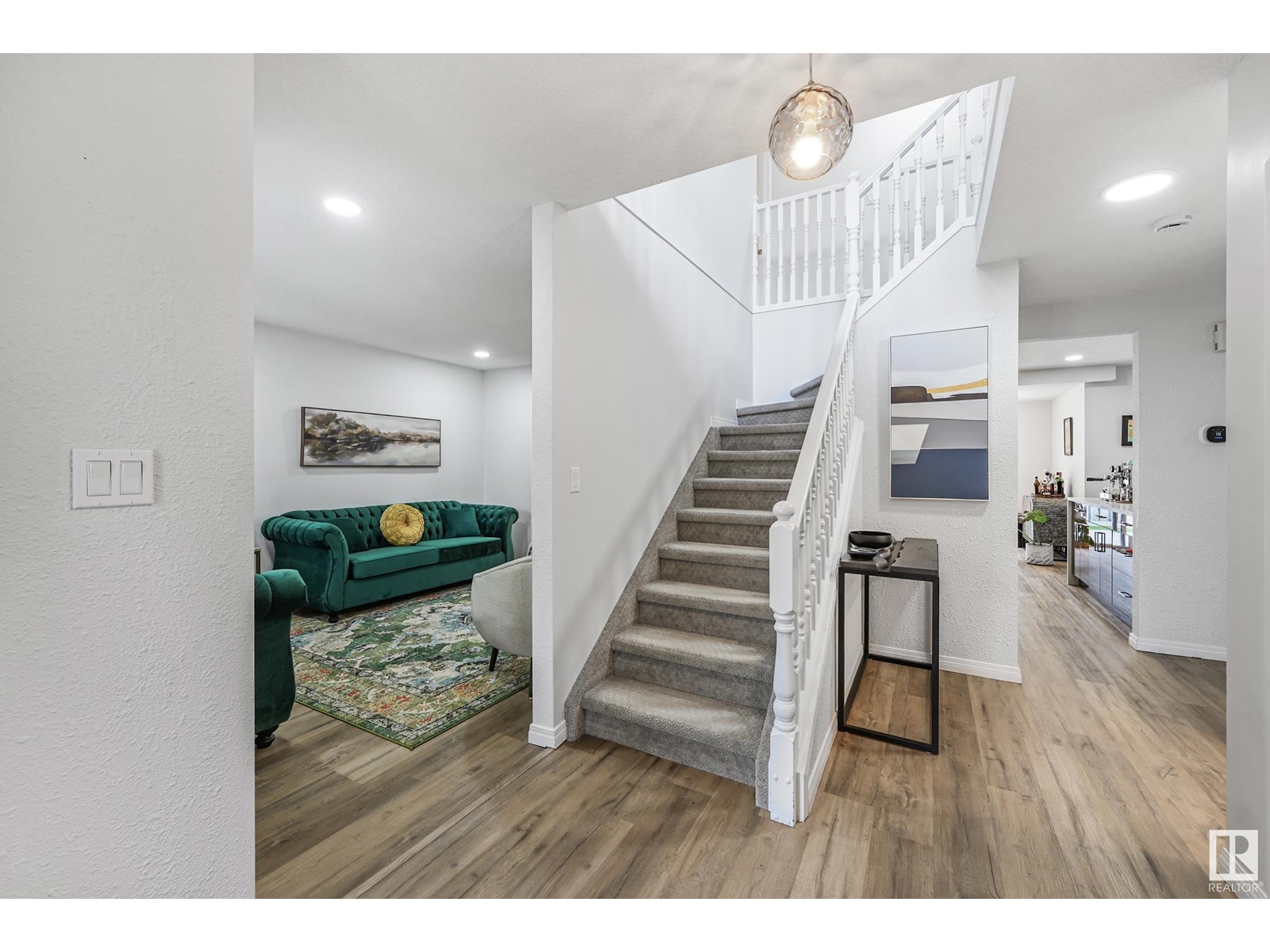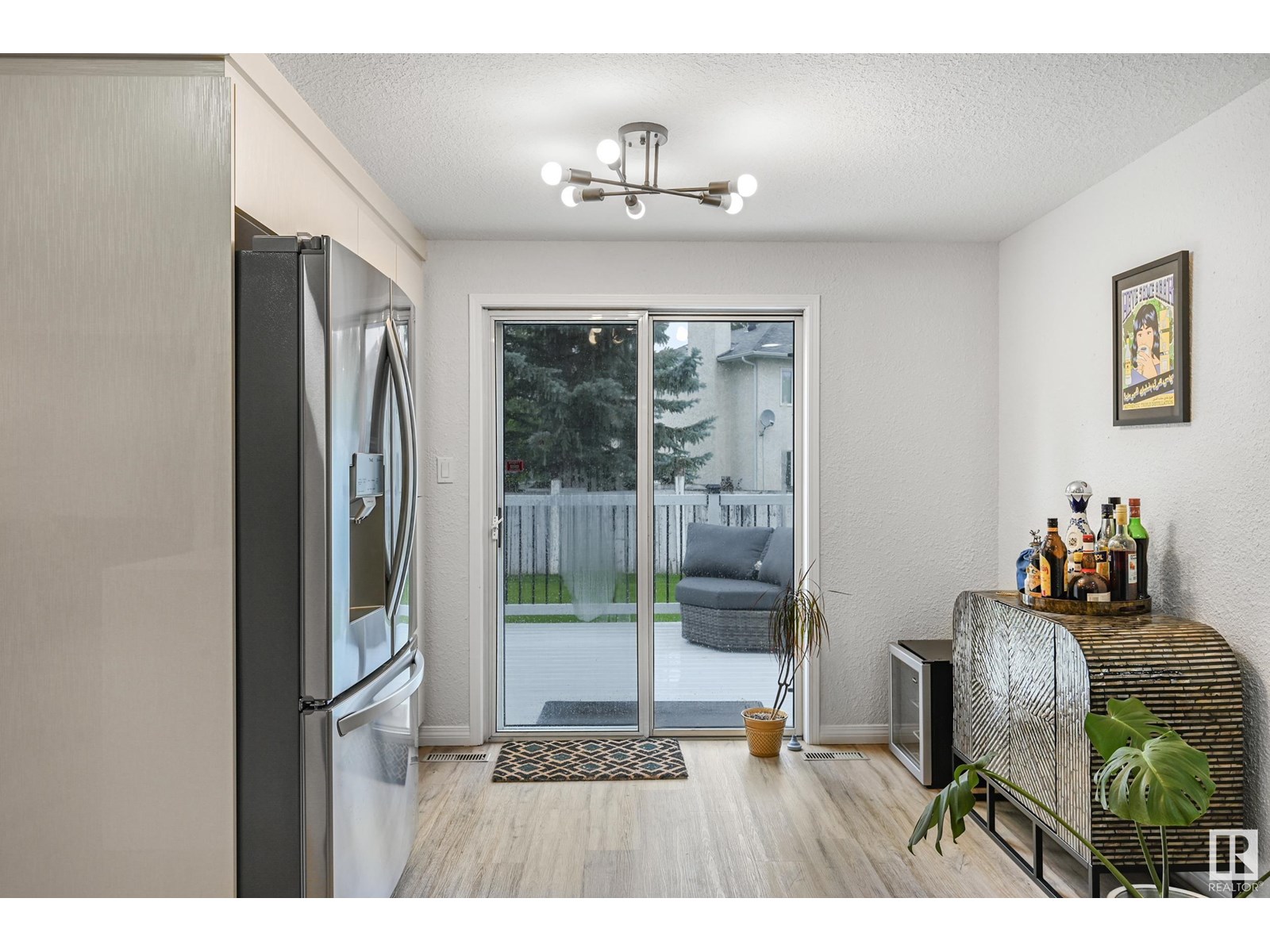131 Ormsby Rd W Nw Edmonton, Alberta T5T 5T4
$599,000
Enrich Your Life in One of Edmonton’s Most Desirable & Convenient Communities. ORMSBY PLACE. Ideal Locale- Satisfies All of Life’s Needs with Convenience to Schools, Shopping & Public Transportation. Ease of Access to The Henday & Whitemud. Tucked Away on a Large Mature Lot. Escape the Ordinary! Unique Design Provides a Complete Range of Space, Storage & Functionality. FEATURES: Professionally & Tastefully Renovated Throughout. Over 2900 Total Sq. Ft. Multiple Living Areas Offer Space & Seclusion Without Isolation. 5 BDRMS. 4 BATHS. Oversized-Heated Garage. UPGRADES Include But Are Not Limited To: Shingles- 2012. Completely Remodeled Kitchen-Features Contemporary 2 Tone Cabinetry. Abundance of Storage & Leading Brand Appliances. New Furnace & Humidifier-2021. Heat Pump-2024. Designed to Provide Ultra Efficient Heating & Cooling. New Plush Carpet & Durable Vinyl Plank Flooring. Additional Features: Front Veranda Plus a Large Rear Deck & Patio Area. The Ultimate Home for the Family of Taste & Distinction (id:46923)
Property Details
| MLS® Number | E4449168 |
| Property Type | Single Family |
| Neigbourhood | Ormsby Place |
| Amenities Near By | Golf Course, Playground, Public Transit, Schools, Shopping |
| Community Features | Public Swimming Pool |
| Structure | Deck, Patio(s) |
Building
| Bathroom Total | 4 |
| Bedrooms Total | 5 |
| Appliances | Dishwasher, Dryer, Garage Door Opener Remote(s), Garage Door Opener, Humidifier, Microwave Range Hood Combo, Refrigerator, Storage Shed, Stove, Central Vacuum, Washer, Window Coverings |
| Basement Development | Finished |
| Basement Type | Full (finished) |
| Constructed Date | 1991 |
| Construction Style Attachment | Detached |
| Cooling Type | Central Air Conditioning |
| Fireplace Fuel | Wood |
| Fireplace Present | Yes |
| Fireplace Type | Unknown |
| Half Bath Total | 1 |
| Heating Type | Forced Air, Heat Pump |
| Stories Total | 2 |
| Size Interior | 2,005 Ft2 |
| Type | House |
Parking
| Attached Garage | |
| Heated Garage |
Land
| Acreage | No |
| Fence Type | Fence |
| Land Amenities | Golf Course, Playground, Public Transit, Schools, Shopping |
| Size Irregular | 540.31 |
| Size Total | 540.31 M2 |
| Size Total Text | 540.31 M2 |
Rooms
| Level | Type | Length | Width | Dimensions |
|---|---|---|---|---|
| Basement | Bedroom 5 | 3.92 m | 3.14 m | 3.92 m x 3.14 m |
| Basement | Recreation Room | 9.52 m | 2.97 m | 9.52 m x 2.97 m |
| Main Level | Living Room | 4.56 m | 3.07 m | 4.56 m x 3.07 m |
| Main Level | Dining Room | 3.25 m | 3.29 m | 3.25 m x 3.29 m |
| Main Level | Kitchen | 3.6 m | 2.66 m | 3.6 m x 2.66 m |
| Main Level | Family Room | 4.07 m | 3.24 m | 4.07 m x 3.24 m |
| Upper Level | Primary Bedroom | 4.48 m | 3.42 m | 4.48 m x 3.42 m |
| Upper Level | Bedroom 2 | 3.37 m | 3.25 m | 3.37 m x 3.25 m |
| Upper Level | Bedroom 3 | 3.09 m | 3.38 m | 3.09 m x 3.38 m |
| Upper Level | Bedroom 4 | 3.46 m | 3.3 m | 3.46 m x 3.3 m |
https://www.realtor.ca/real-estate/28642168/131-ormsby-rd-w-nw-edmonton-ormsby-place
Contact Us
Contact us for more information

Jason De Fraine
Associate
(780) 986-6662
www.realpropertypros.ca/
www.facebook.com/RealPropertyPros/?ref=aymt_homepage_panel&eid=ARCVD18mlzWsDv5NiK-Fbt63LDOgvYuu7krVzs684kkqf1aIxTmx5FvX45J2sitYj89NajTkXLK3jqCe
www.linkedin.com/in/jason-de-fraine-bba03a20/
5919 50 St
Leduc, Alberta T9E 6S7
(780) 986-4711
(780) 986-6662

























































