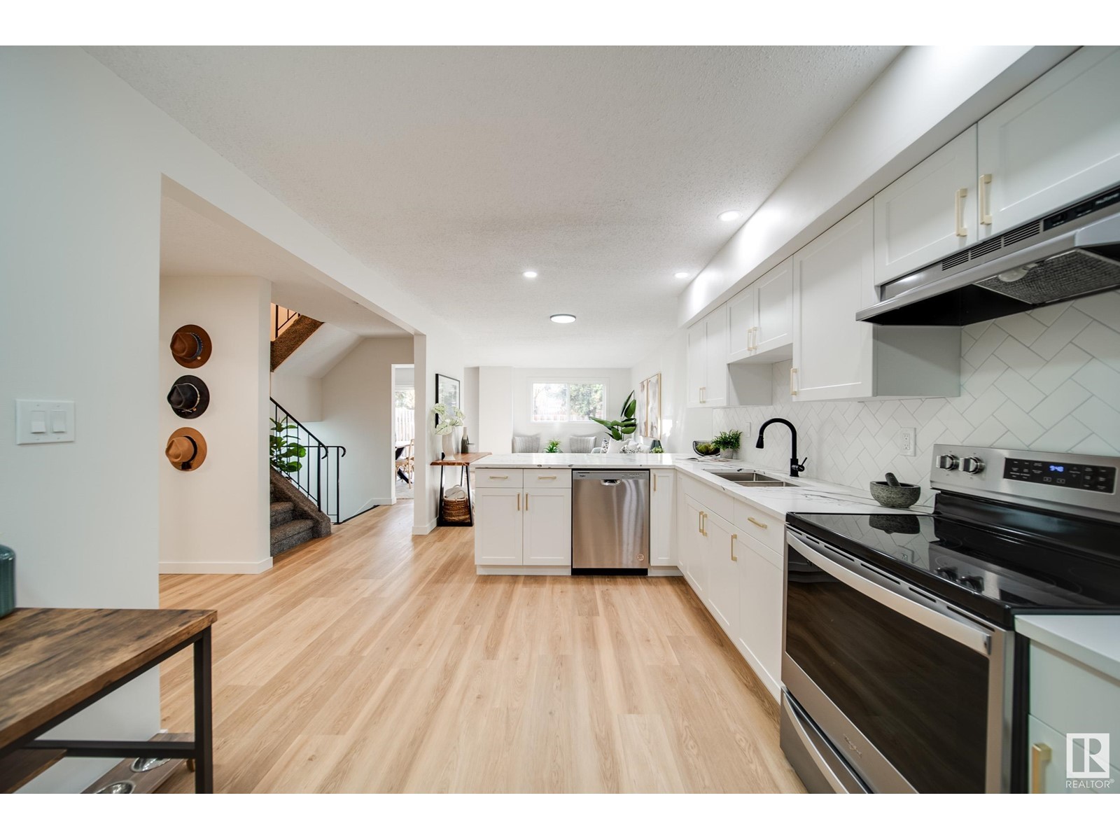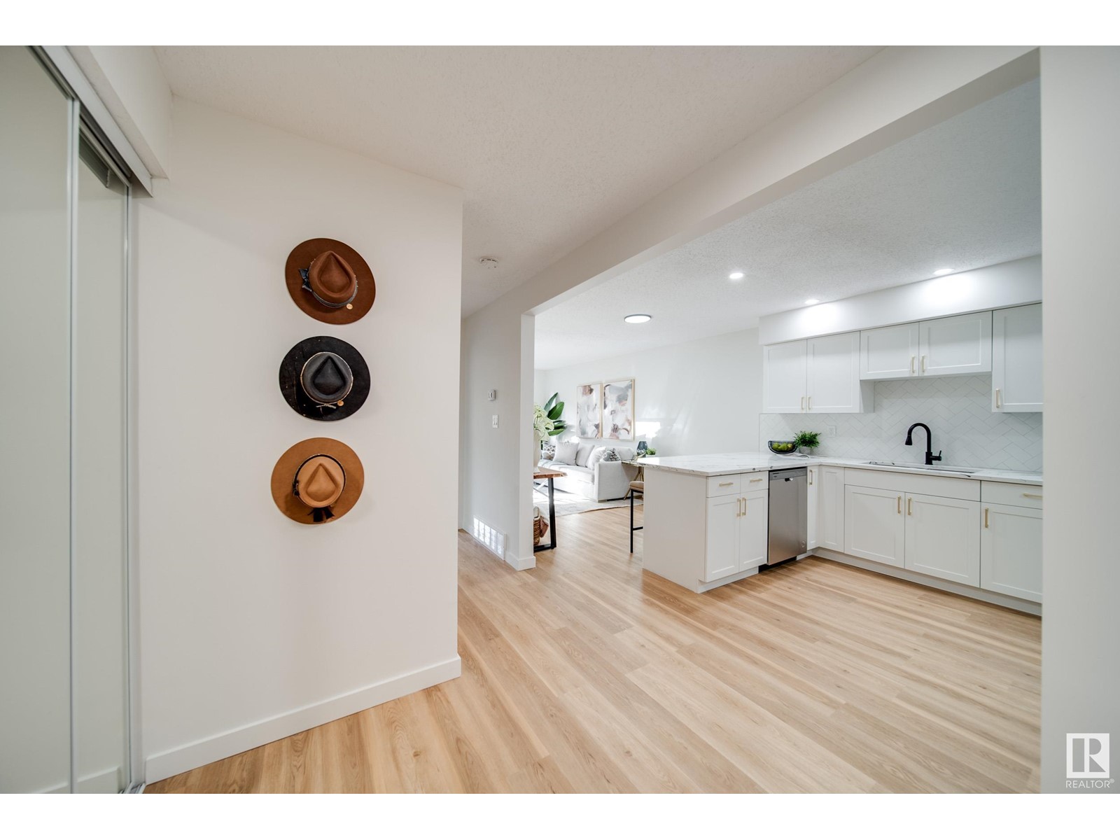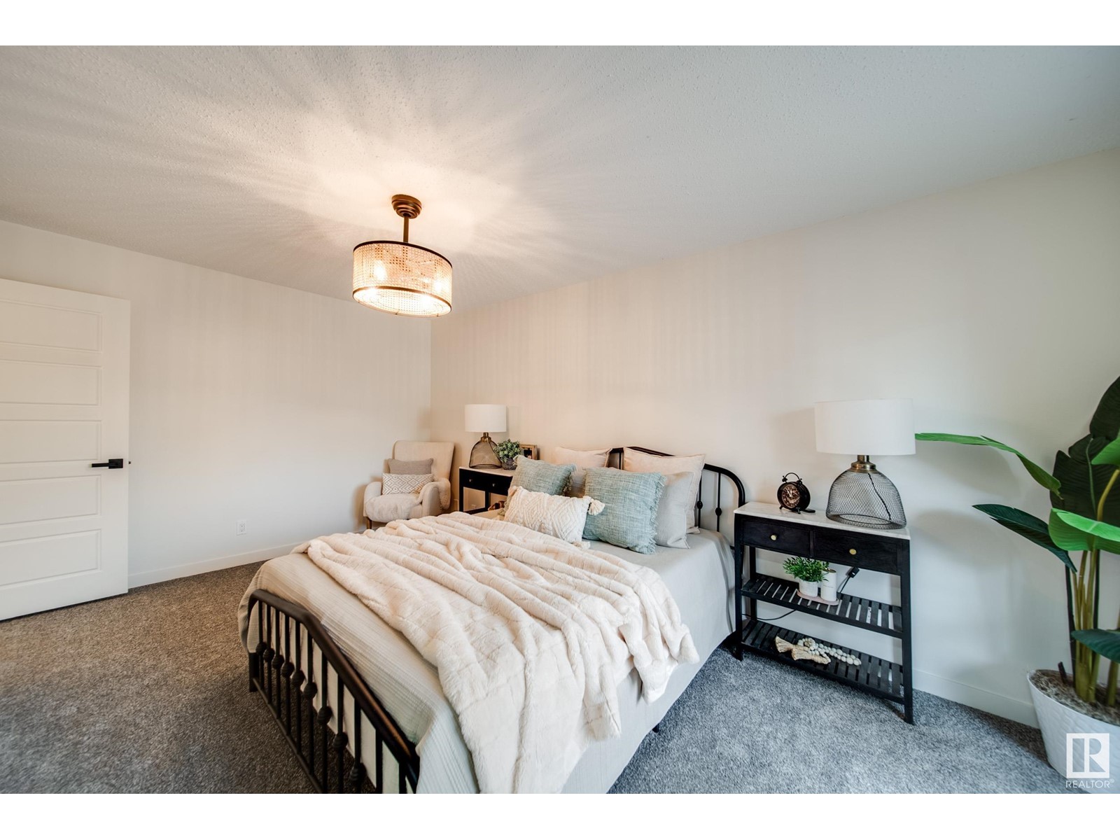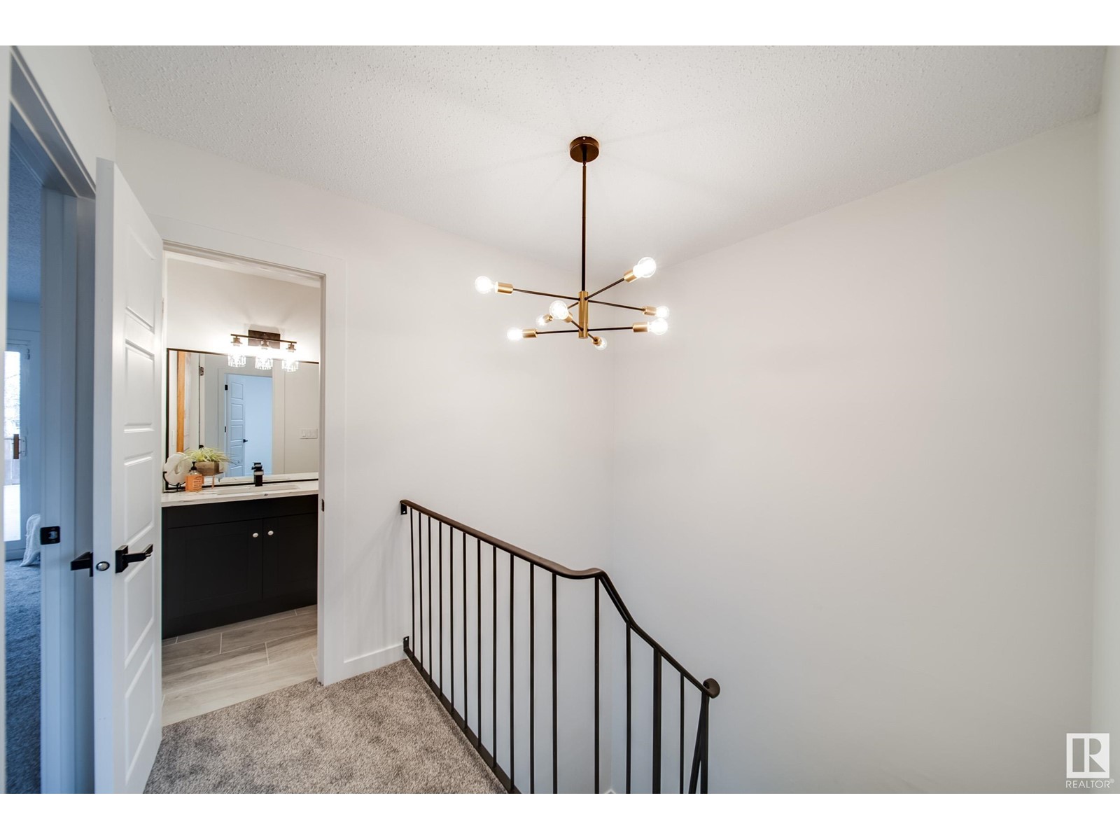13109 34 St Nw Edmonton, Alberta T5A 3K3
$299,000Maintenance, Property Management, Other, See Remarks
$422 Monthly
Maintenance, Property Management, Other, See Remarks
$422 MonthlyWelcome to this COMPLETELY RENOVATED Townhome! Located in the community of Belmont! This Top to bottom renovated unit features a LARGE 1,334 sqft + FF BASEMENT! Open concept floor plan, large main living area, feature wall, GORGEOUS KITCHEN w/ room for 3/4 bar stools, NEW SS Appliances, herringbone tile backsplash, sink, Faucet, QUARTZ, large dining area. Upstairs features 3 large bedrooms w/ completely renovated washroom boasting deep soaker tub, tile surround, cabinetry w/ quartz countertops, new sink, mirror & light fixtures! Primary suite offers WALK IN CLOSET & 2 PIECE ENSUITE with HUGE BALCONY! Basement is FF w/ rec room WOOD BURNING FIREPLACE, Laundry & separate Storage room! Single garage w/ parking pad! Renovations include, new doors, fixtures, paint, flooring, bathrooms, hardware, countertops, appliances etc. Visitor parking is close. Located walking distance to schools & Parks! (id:46923)
Property Details
| MLS® Number | E4413249 |
| Property Type | Single Family |
| Neigbourhood | Belmont |
| AmenitiesNearBy | Golf Course, Playground, Public Transit, Schools |
| CommunityFeatures | Public Swimming Pool |
| Features | See Remarks |
Building
| BathroomTotal | 3 |
| BedroomsTotal | 3 |
| Appliances | Dishwasher, Dryer, Garage Door Opener Remote(s), Garage Door Opener, Hood Fan, Refrigerator, Stove, Washer |
| BasementDevelopment | Finished |
| BasementType | Full (finished) |
| ConstructedDate | 1976 |
| ConstructionStyleAttachment | Attached |
| FireplaceFuel | Wood |
| FireplacePresent | Yes |
| FireplaceType | Corner |
| HalfBathTotal | 2 |
| HeatingType | Forced Air |
| StoriesTotal | 2 |
| SizeInterior | 1355.9298 Sqft |
| Type | Row / Townhouse |
Parking
| Attached Garage |
Land
| Acreage | No |
| FenceType | Fence |
| LandAmenities | Golf Course, Playground, Public Transit, Schools |
| SizeIrregular | 270.92 |
| SizeTotal | 270.92 M2 |
| SizeTotalText | 270.92 M2 |
Rooms
| Level | Type | Length | Width | Dimensions |
|---|---|---|---|---|
| Lower Level | Family Room | Measurements not available | ||
| Main Level | Living Room | Measurements not available | ||
| Main Level | Dining Room | Measurements not available | ||
| Main Level | Kitchen | Measurements not available | ||
| Upper Level | Primary Bedroom | Measurements not available | ||
| Upper Level | Bedroom 2 | Measurements not available | ||
| Upper Level | Bedroom 3 | Measurements not available |
https://www.realtor.ca/real-estate/27635931/13109-34-st-nw-edmonton-belmont
Interested?
Contact us for more information
Chris K. Karampelas
Associate
4107 99 St Nw
Edmonton, Alberta T6E 3N4














































