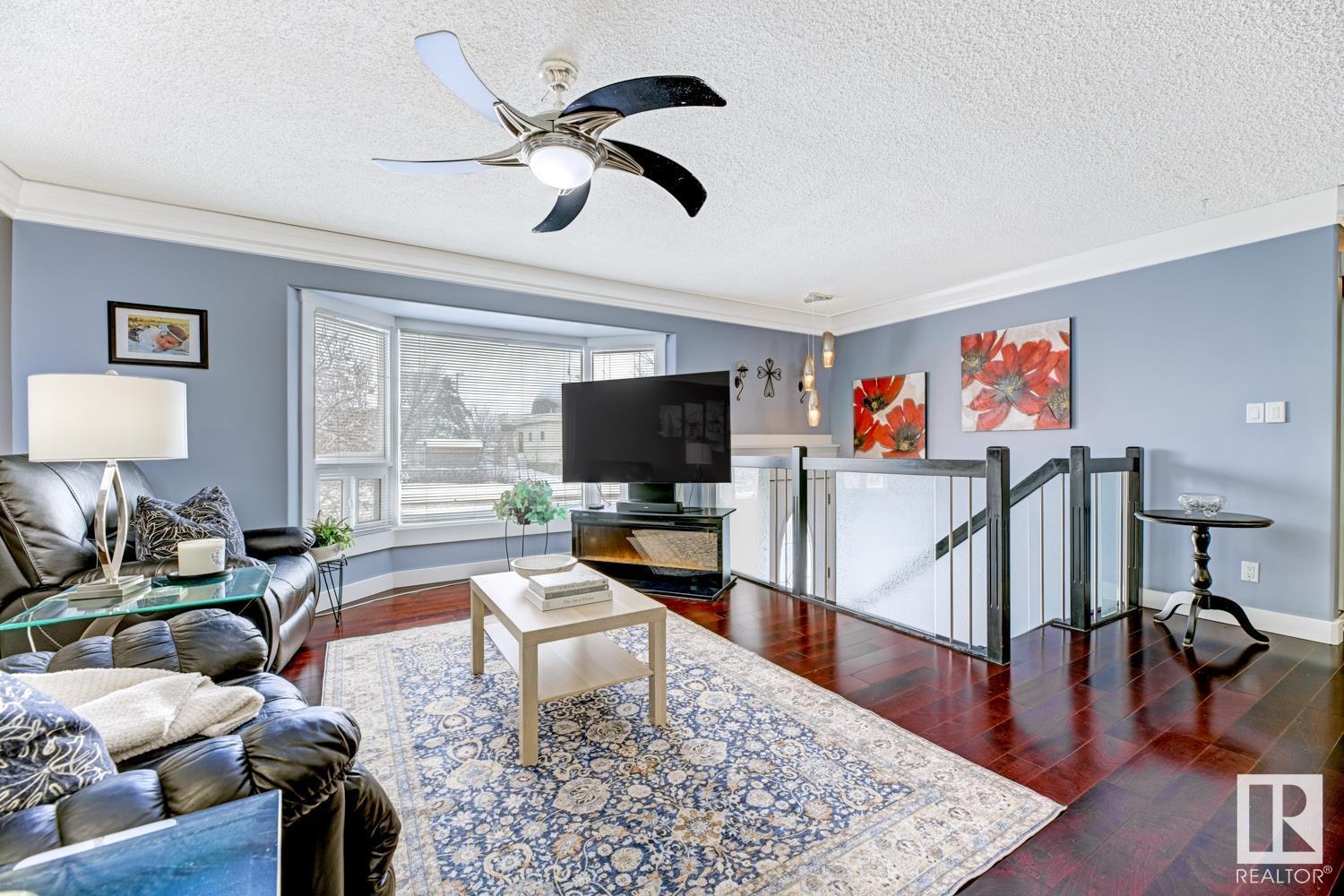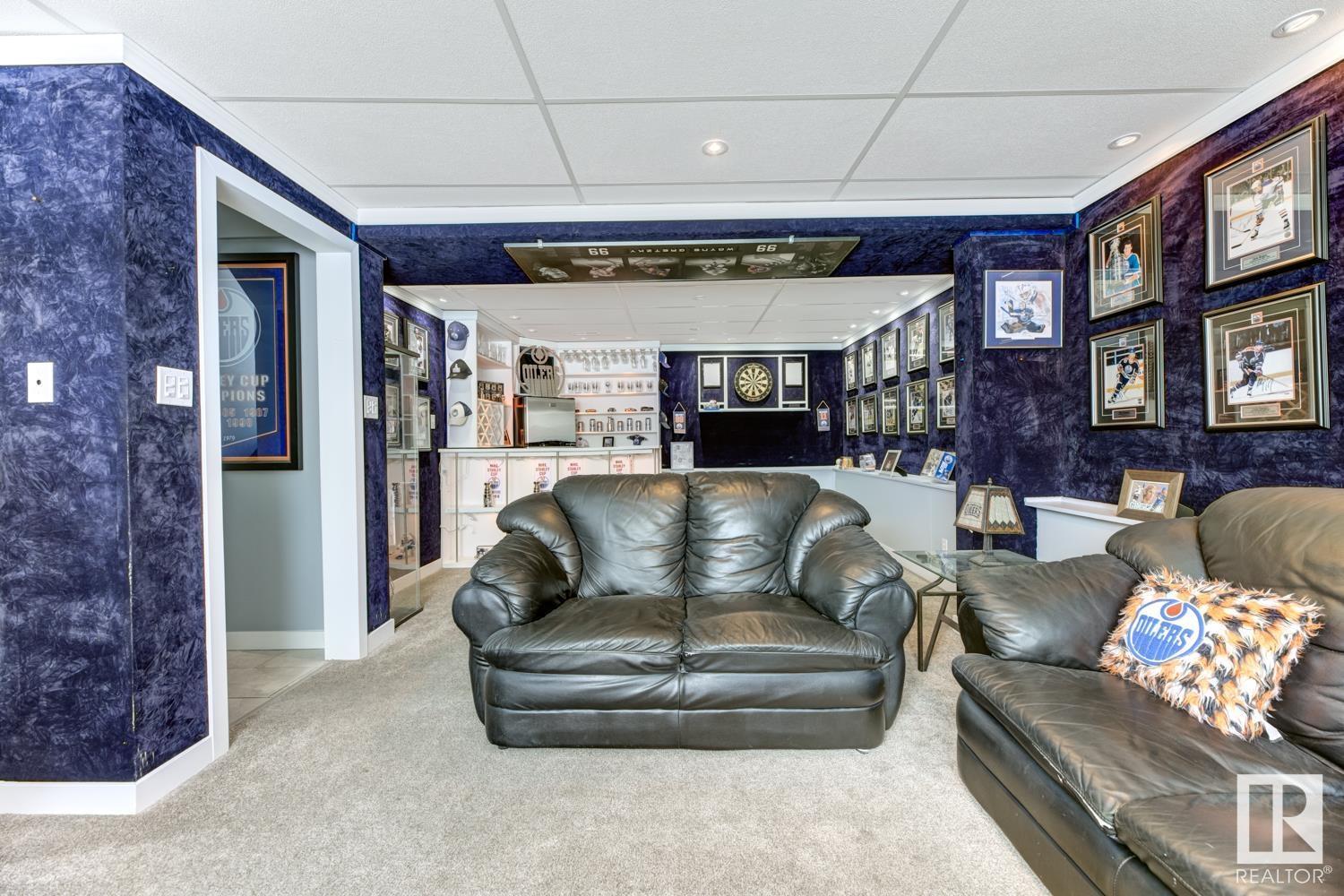13112 113a St Nw Edmonton, Alberta T5E 5B8
$410,000
Welcome home! This fully renovated home is loaded with extras. The open-concept kitchen boasts S/S appliances, granite counters & a spacious island for room to entertain. The main floor features crown molding, hardwood floors & high-end custom lighting. With 5 bedrooms (option for 6) & 2 baths, there’s plenty of room to grow! The basement includes a rec room with a full bar & sound system—a hockey fan’s dream! Major updates include: shingles (2018), vinyl windows, high efficiency furnace & A/C (2022), HWT, paint, 100-amp electrical, new sewer line, & a new concrete foundation pad ready for a double garage (Seller spent $12,000 on this). Large covered deck for entertaining & BBQ'ing plus fully fenced yard with lane access. Close to shopping, schools, mosque & more—don’t miss this one! (id:46923)
Property Details
| MLS® Number | E4428534 |
| Property Type | Single Family |
| Neigbourhood | Calder |
| Features | Lane |
| Parking Space Total | 4 |
Building
| Bathroom Total | 2 |
| Bedrooms Total | 5 |
| Appliances | Dishwasher, Dryer, Refrigerator, Stove, Washer |
| Architectural Style | Bi-level |
| Basement Development | Finished |
| Basement Type | Full (finished) |
| Constructed Date | 1957 |
| Construction Style Attachment | Detached |
| Cooling Type | Central Air Conditioning |
| Heating Type | Forced Air |
| Size Interior | 1,053 Ft2 |
| Type | House |
Parking
| Parking Pad | |
| Rear | |
| R V |
Land
| Acreage | No |
| Fence Type | Fence |
| Size Irregular | 538.68 |
| Size Total | 538.68 M2 |
| Size Total Text | 538.68 M2 |
Rooms
| Level | Type | Length | Width | Dimensions |
|---|---|---|---|---|
| Basement | Bedroom 3 | 3.51 m | 2.67 m | 3.51 m x 2.67 m |
| Basement | Bedroom 4 | 3.51 m | 3.19 m | 3.51 m x 3.19 m |
| Basement | Bedroom 5 | 2.45 m | 2.97 m | 2.45 m x 2.97 m |
| Basement | Laundry Room | 2.46 m | 2.26 m | 2.46 m x 2.26 m |
| Basement | Recreation Room | 6.91 m | 3.81 m | 6.91 m x 3.81 m |
| Basement | Utility Room | 2.65 m | 1.16 m | 2.65 m x 1.16 m |
| Main Level | Living Room | 5.04 m | 4.15 m | 5.04 m x 4.15 m |
| Main Level | Dining Room | 2.95 m | 2.93 m | 2.95 m x 2.93 m |
| Main Level | Kitchen | 2.97 m | 4.19 m | 2.97 m x 4.19 m |
| Main Level | Primary Bedroom | 3.38 m | 5.94 m | 3.38 m x 5.94 m |
| Main Level | Bedroom 2 | 2.9 m | 3.1 m | 2.9 m x 3.1 m |
https://www.realtor.ca/real-estate/28107098/13112-113a-st-nw-edmonton-calder
Contact Us
Contact us for more information
Jennifer Dipietra
Associate
200-10835 124 St Nw
Edmonton, Alberta T5M 0H4
(780) 488-4000
(780) 447-1695














































