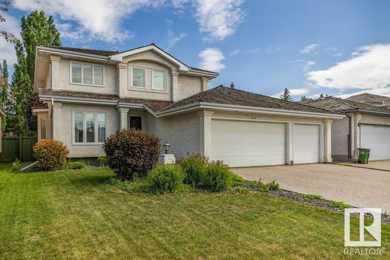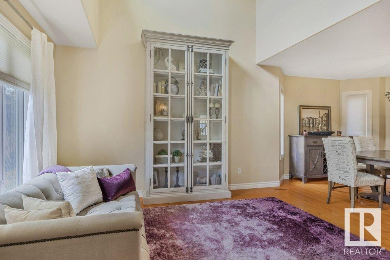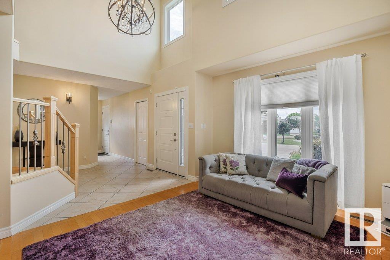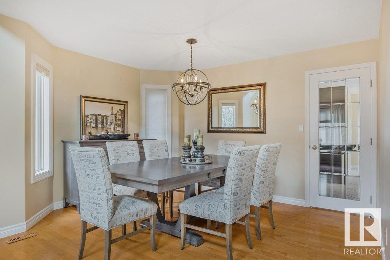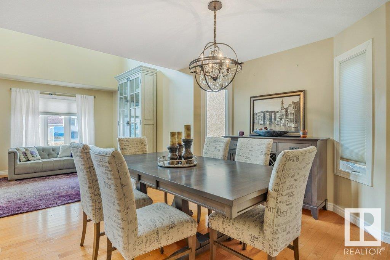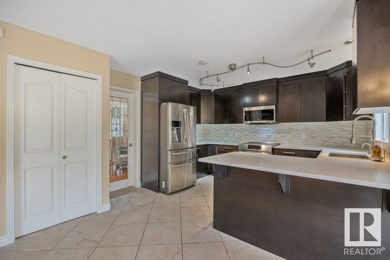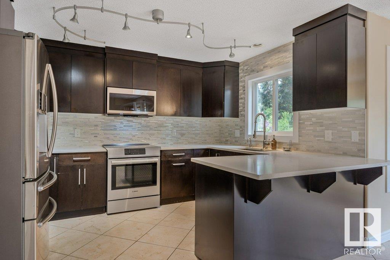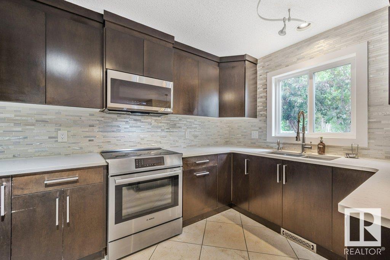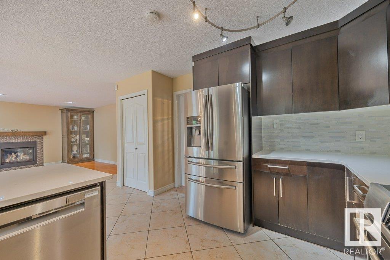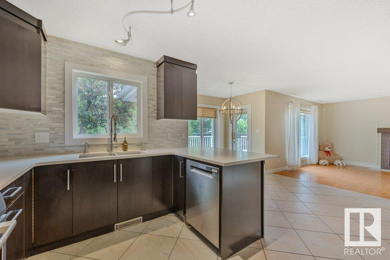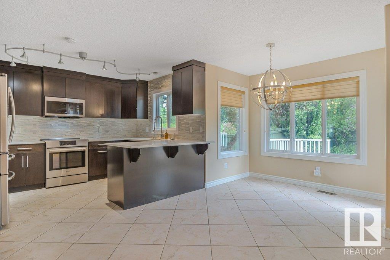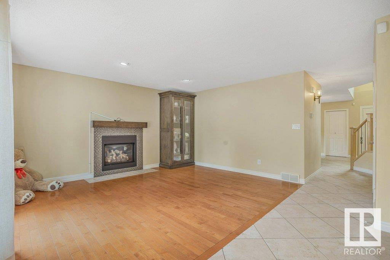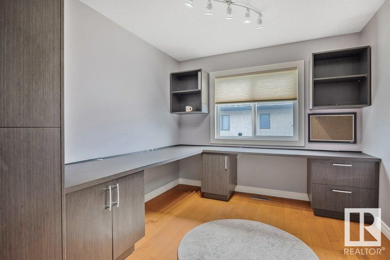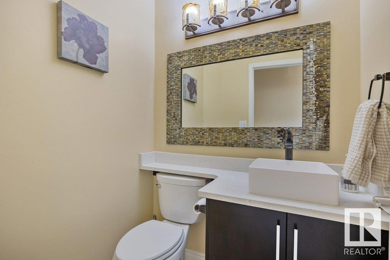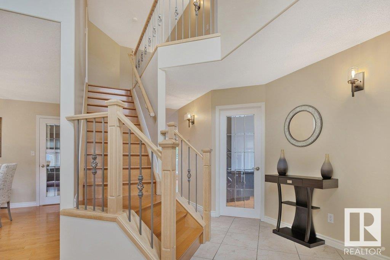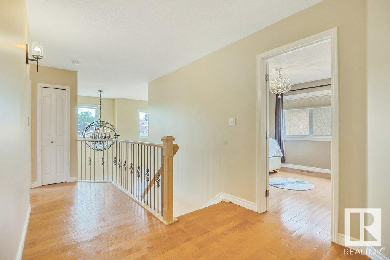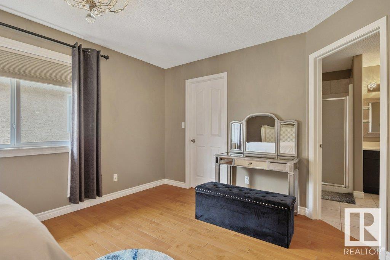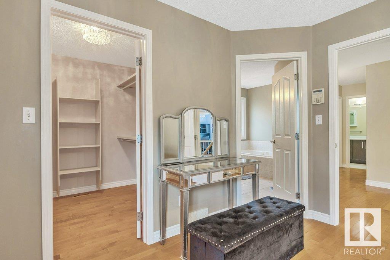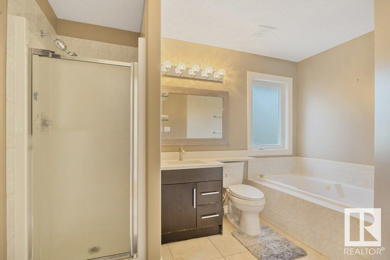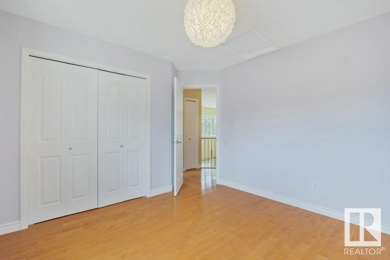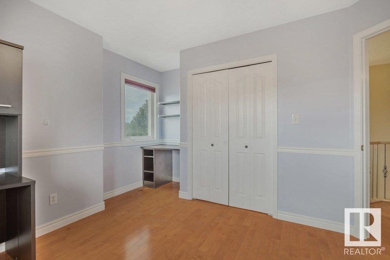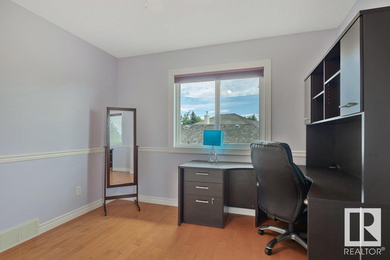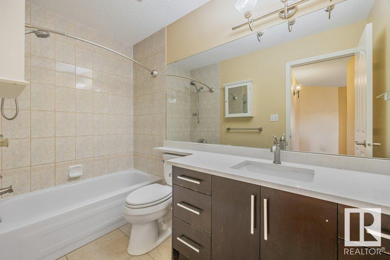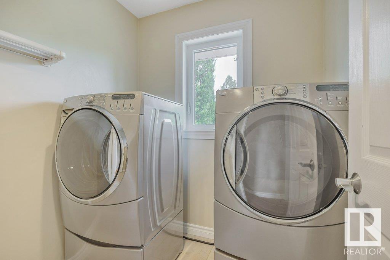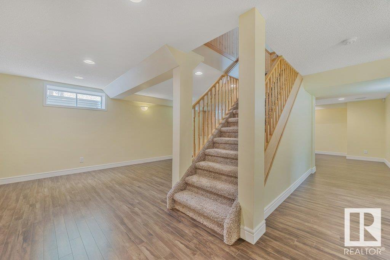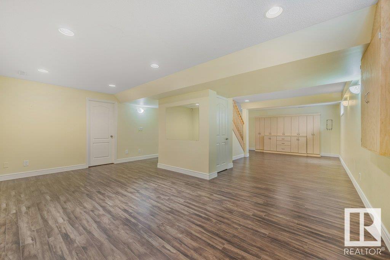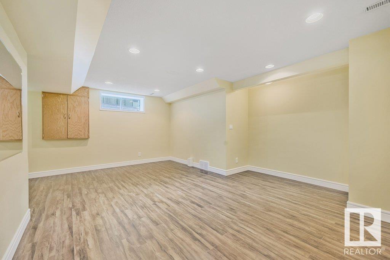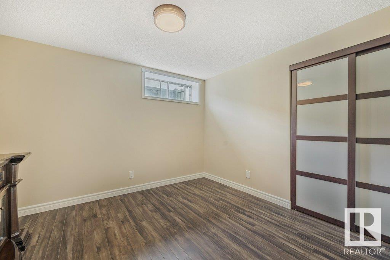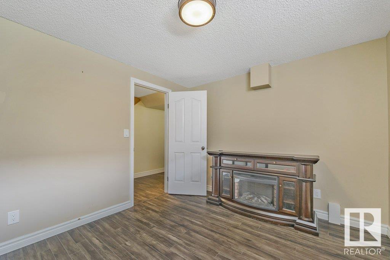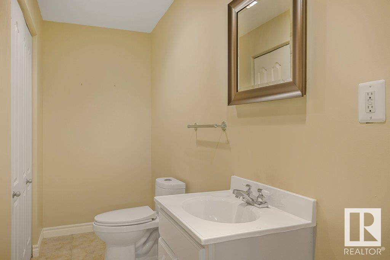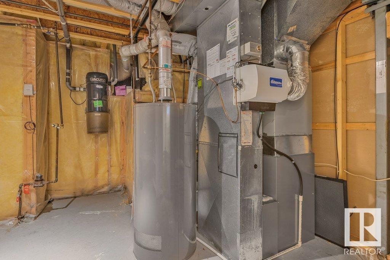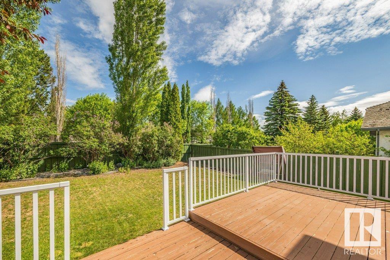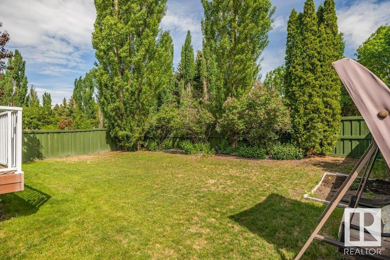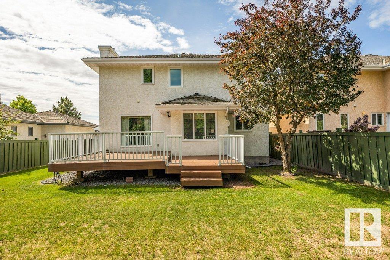1312 Welbourn Ln Nw Edmonton, Alberta T6M 2M2
$799,900
Welcome to this Stunning 3 + 1 bedroom 2 Storey home with PROFESSIONLLY FINISHED BASEMENT, HEATED TRIPLE ATTACHED GARAGE, in the highly sought after neighbourhood of WEDGEWOOD HEIGHTS. This home has it all, with a grand entrance with 20' ceilings, custom oversize porcelain tile & maple hrdwd flooring throughout, Hunter Douglas Blinds, and custom lighting and beautiful modern chandeliers, newer central air conditioner and heater in garage. Natural light fills the living rm & dining rm, a French door separates the dining rm & chefs dream kitchen (5 years old), cabinets that go to the ceiling, over $10,000.00 APPLIANCE PACKAGE, large pantry tile backsplash. Professional office with built-in desks and cabinets. Mud rm & 2 piece bthrm complete the main flr. Huge deck off the breakfast nook & family rm to the park like back yard. Upstairs has 3 spacious bdrms, the primary with walk-in closet & 4 piece ensuite, laundry rm, 4 piece bath & catwalk complete the upstairs. BSMNT has large rec rm, 1 bdrm & 2 pc bath. (id:46923)
Property Details
| MLS® Number | E4441409 |
| Property Type | Single Family |
| Neigbourhood | Wedgewood Heights |
| Amenities Near By | Golf Course, Playground, Schools, Shopping |
| Features | Cul-de-sac, No Back Lane, Park/reserve |
| Parking Space Total | 6 |
| Structure | Deck |
Building
| Bathroom Total | 4 |
| Bedrooms Total | 4 |
| Appliances | Dishwasher, Dryer, Garage Door Opener Remote(s), Garage Door Opener, Microwave Range Hood Combo, Refrigerator, Stove, Central Vacuum, Washer, Window Coverings |
| Basement Development | Finished |
| Basement Type | Full (finished) |
| Ceiling Type | Vaulted |
| Constructed Date | 1993 |
| Construction Style Attachment | Detached |
| Cooling Type | Central Air Conditioning |
| Fire Protection | Smoke Detectors |
| Fireplace Fuel | Gas |
| Fireplace Present | Yes |
| Fireplace Type | Unknown |
| Half Bath Total | 2 |
| Heating Type | Forced Air |
| Stories Total | 2 |
| Size Interior | 2,207 Ft2 |
| Type | House |
Parking
| Heated Garage | |
| Attached Garage |
Land
| Acreage | No |
| Fence Type | Fence |
| Land Amenities | Golf Course, Playground, Schools, Shopping |
| Size Irregular | 656.37 |
| Size Total | 656.37 M2 |
| Size Total Text | 656.37 M2 |
Rooms
| Level | Type | Length | Width | Dimensions |
|---|---|---|---|---|
| Basement | Bedroom 4 | 3.02 m | 3.45 m | 3.02 m x 3.45 m |
| Basement | Recreation Room | 10.89 m | 5.8 m | 10.89 m x 5.8 m |
| Basement | Utility Room | 4.52 m | 3.7 m | 4.52 m x 3.7 m |
| Main Level | Living Room | 3.33 m | 4.03 m | 3.33 m x 4.03 m |
| Main Level | Dining Room | 3.89 m | 2.96 m | 3.89 m x 2.96 m |
| Main Level | Kitchen | 3.33 m | 3.79 m | 3.33 m x 3.79 m |
| Main Level | Family Room | 3.77 m | 4.63 m | 3.77 m x 4.63 m |
| Main Level | Office | 2.87 m | 3.66 m | 2.87 m x 3.66 m |
| Main Level | Breakfast | 4.72 m | 2.94 m | 4.72 m x 2.94 m |
| Main Level | Mud Room | 2.53 m | 1.33 m | 2.53 m x 1.33 m |
| Upper Level | Primary Bedroom | 3.32 m | 5.07 m | 3.32 m x 5.07 m |
| Upper Level | Bedroom 2 | 3.45 m | 3.58 m | 3.45 m x 3.58 m |
| Upper Level | Bedroom 3 | 4.18 m | 3.87 m | 4.18 m x 3.87 m |
https://www.realtor.ca/real-estate/28442543/1312-welbourn-ln-nw-edmonton-wedgewood-heights
Contact Us
Contact us for more information
Gary E. Dvorkin
Associate
(780) 481-1144
201-5607 199 St Nw
Edmonton, Alberta T6M 0M8
(780) 481-2950
(780) 481-1144

