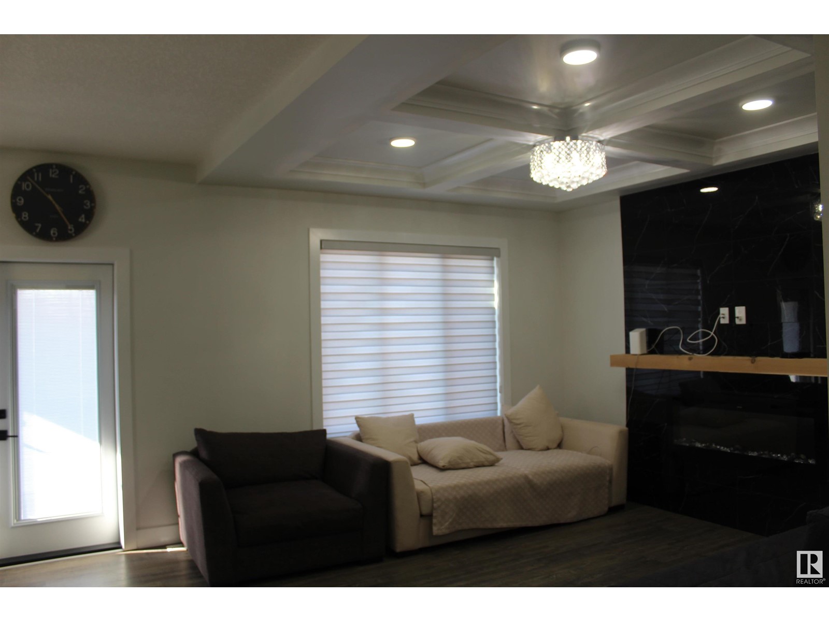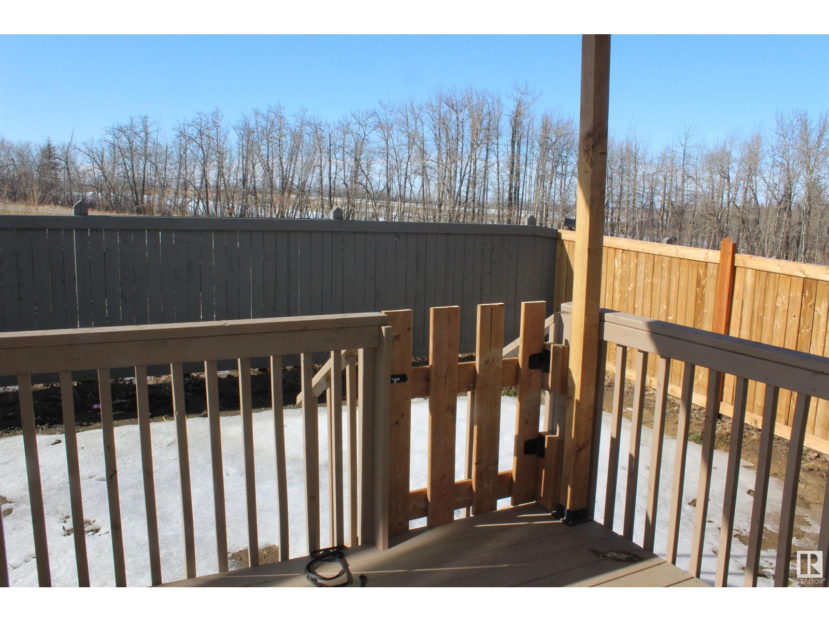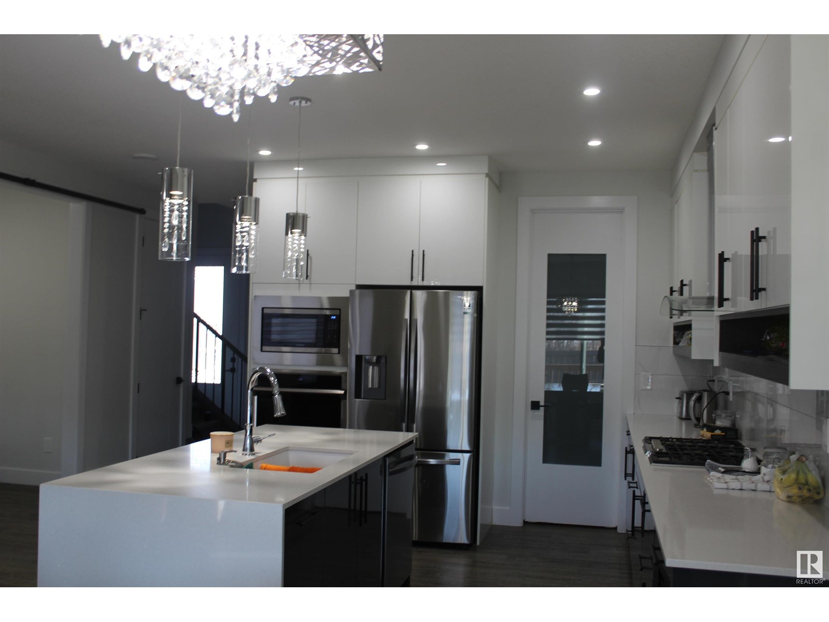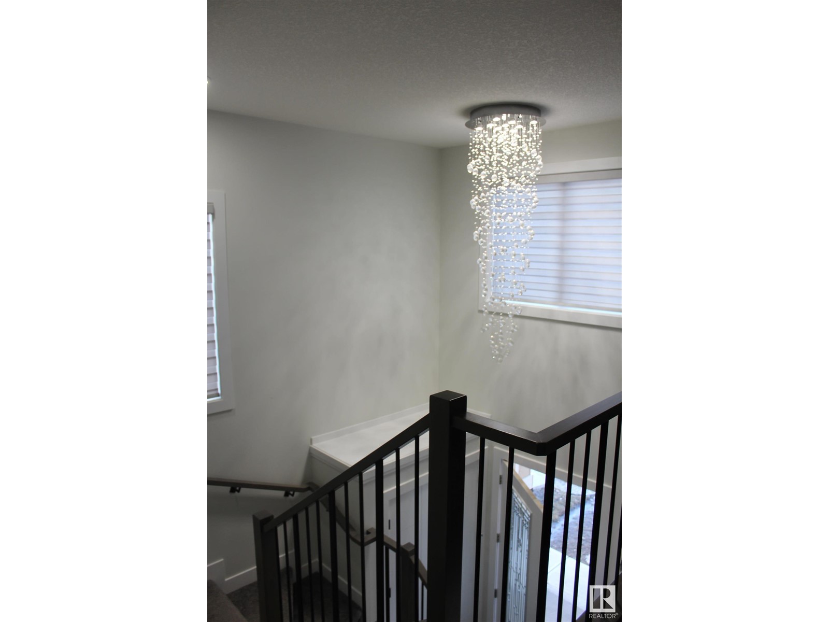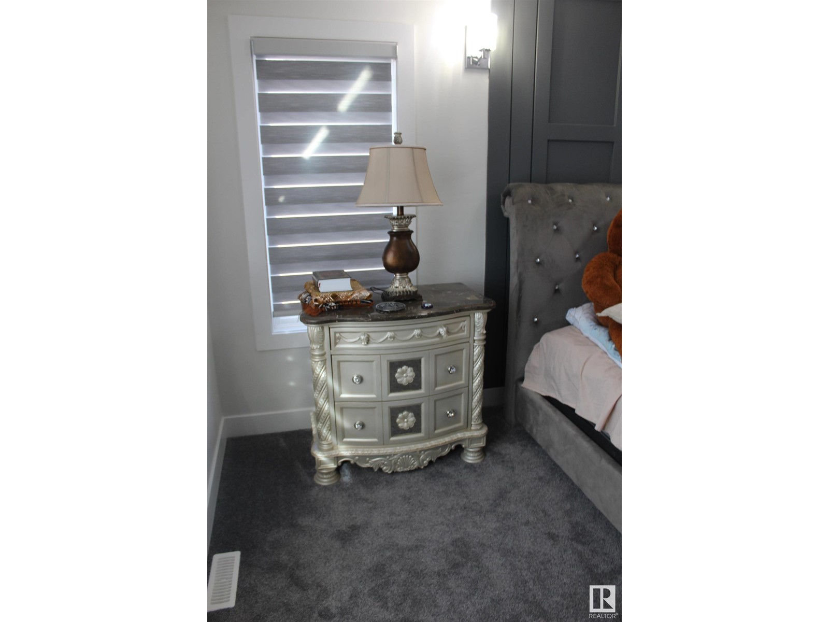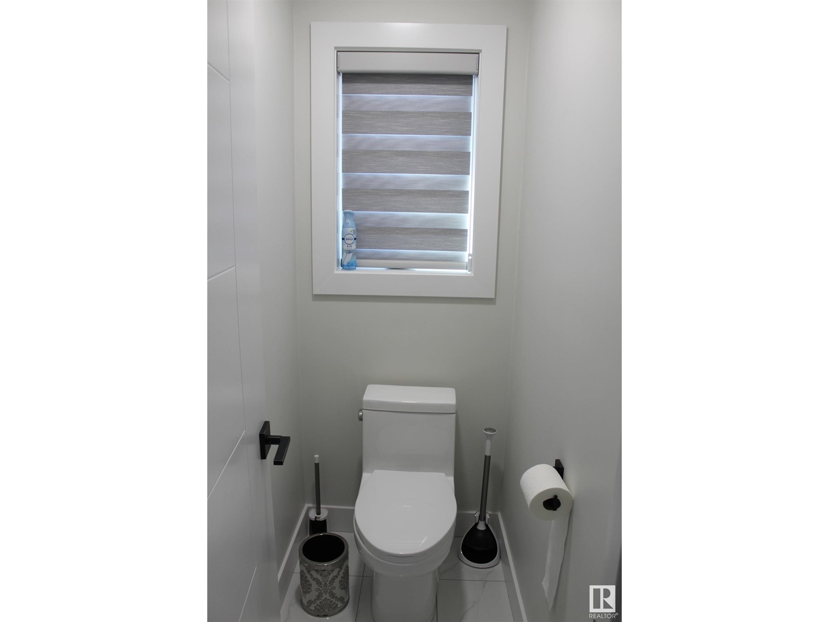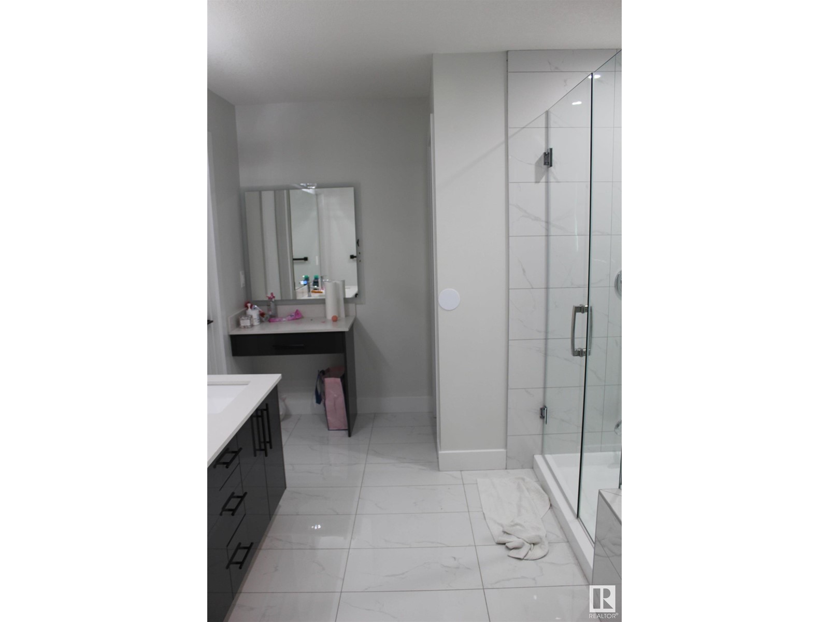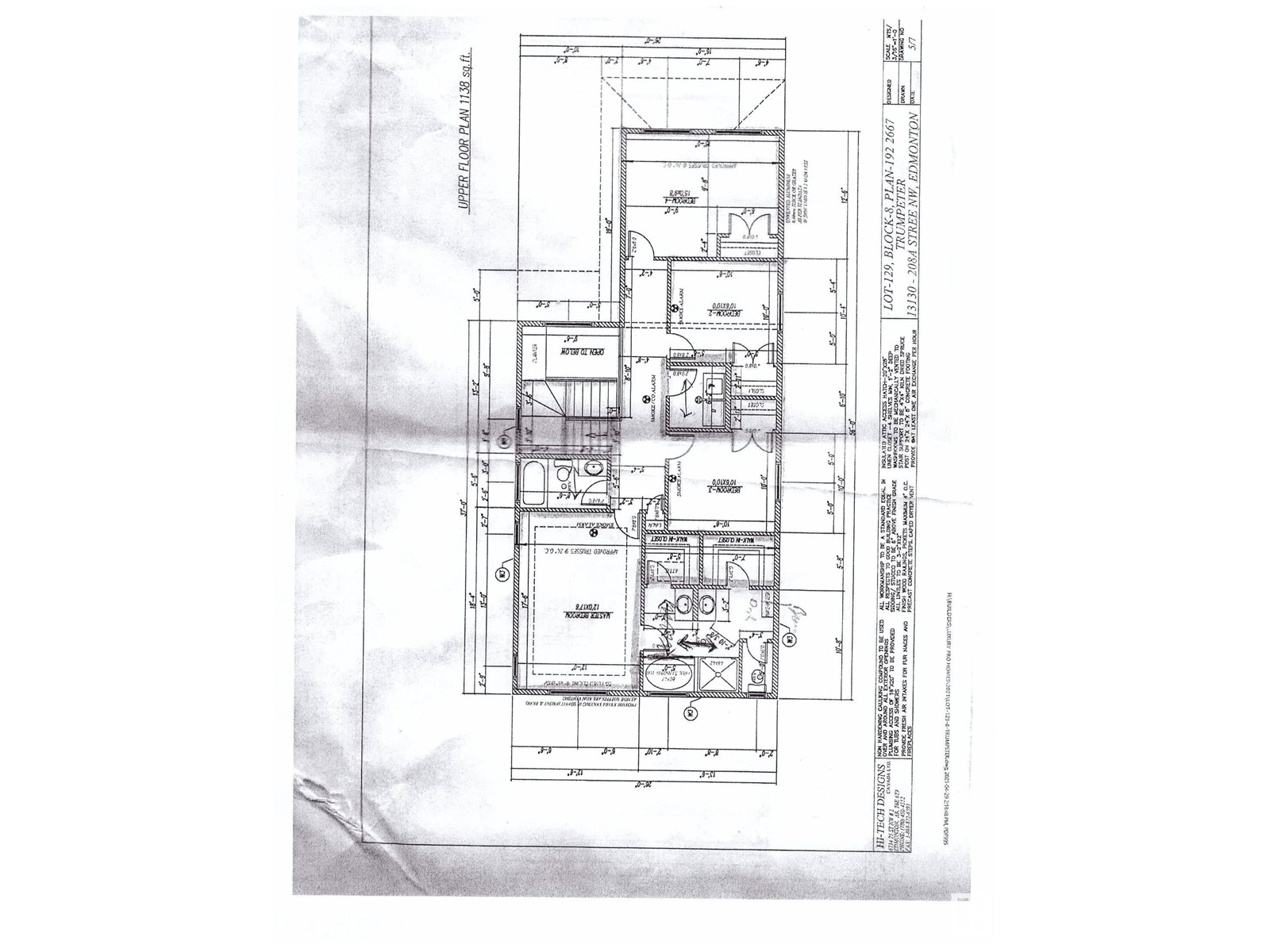13130 208a St Nw Edmonton, Alberta T5S 0P1
$589,000
This is it: Well priced and maintained 4 bedroom home with 2100 sq. ft. of living area - located in Trumpeter within walking distance to convenient shopping - Featuring 9 ft ceilings, custom kitchen cabinets with a large island and quartz countertops, walk-in pantry, family room with architectural decorative ceiling and fireplace, main floor den and mud room - upstairs you will find a large master bedroom with full 5 pc ensuie and double walk-in closets, spacious additional 3 bedrooms, and laundry room - double garage with floor drain and much more - priced to sell - don't miss it - see it today! (id:46923)
Property Details
| MLS® Number | E4396974 |
| Property Type | Single Family |
| Neigbourhood | Trumpeter Area |
| AmenitiesNearBy | Schools, Shopping |
| Features | Park/reserve, Exterior Walls- 2x6" |
| Structure | Deck |
Building
| BathroomTotal | 3 |
| BedroomsTotal | 4 |
| Amenities | Ceiling - 9ft |
| Appliances | Dishwasher, Dryer, Garage Door Opener, Microwave, Refrigerator, Stove, Washer, Window Coverings |
| BasementDevelopment | Partially Finished |
| BasementType | Full (partially Finished) |
| ConstructedDate | 2021 |
| ConstructionStyleAttachment | Detached |
| HalfBathTotal | 1 |
| HeatingType | Forced Air |
| StoriesTotal | 2 |
| SizeInterior | 2098.9625 Sqft |
| Type | House |
Parking
| Attached Garage |
Land
| Acreage | No |
| LandAmenities | Schools, Shopping |
| SizeIrregular | 357.01 |
| SizeTotal | 357.01 M2 |
| SizeTotalText | 357.01 M2 |
Rooms
| Level | Type | Length | Width | Dimensions |
|---|---|---|---|---|
| Main Level | Dining Room | Measurements not available | ||
| Main Level | Kitchen | Measurements not available | ||
| Main Level | Family Room | Measurements not available | ||
| Main Level | Den | Measurements not available | ||
| Upper Level | Primary Bedroom | Measurements not available | ||
| Upper Level | Bedroom 2 | Measurements not available | ||
| Upper Level | Bedroom 3 | Measurements not available | ||
| Upper Level | Bedroom 4 | Measurements not available |
https://www.realtor.ca/real-estate/27160765/13130-208a-st-nw-edmonton-trumpeter-area
Interested?
Contact us for more information
Nick Fedchyshyn
Associate
69 Cavan Cres
Sherwood Park, Alberta T8A 2K6







