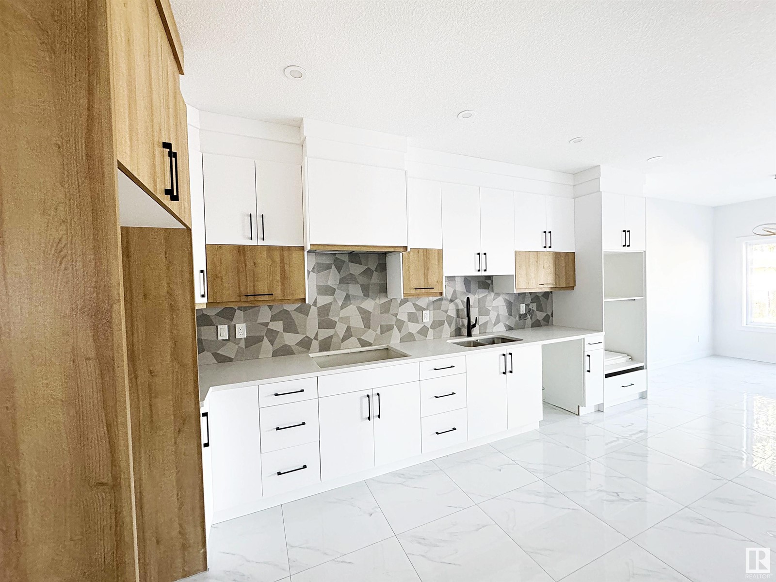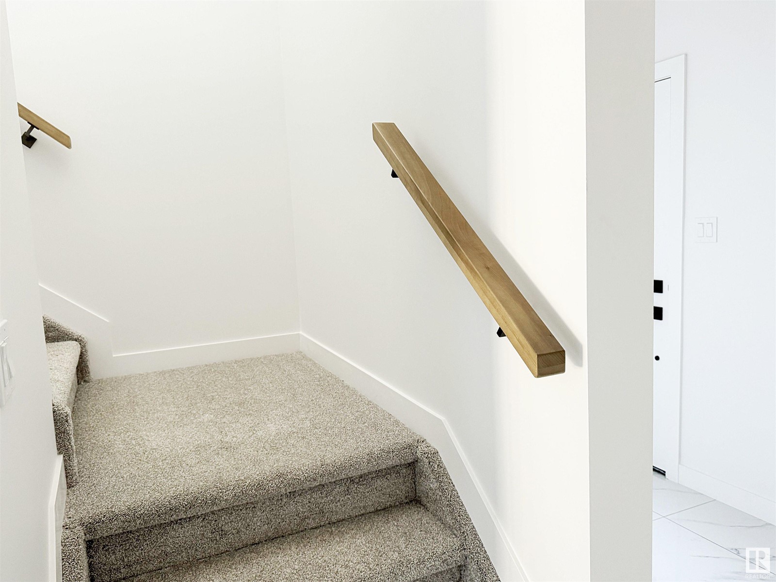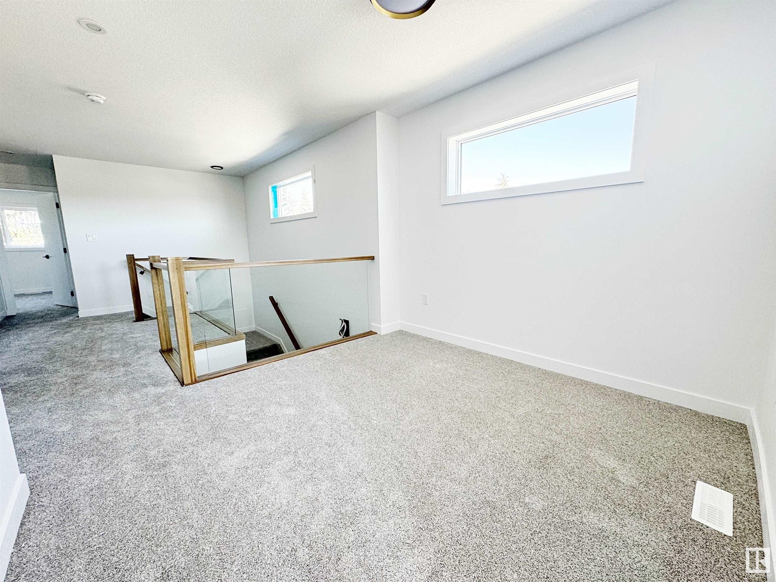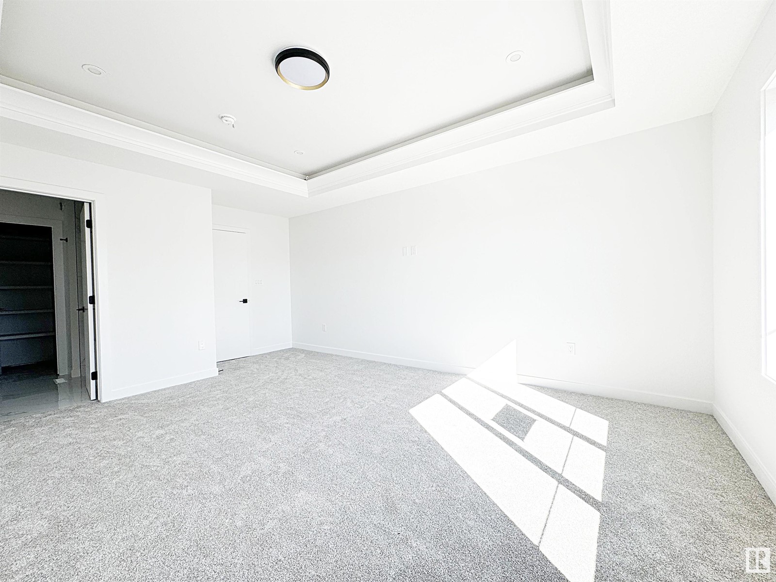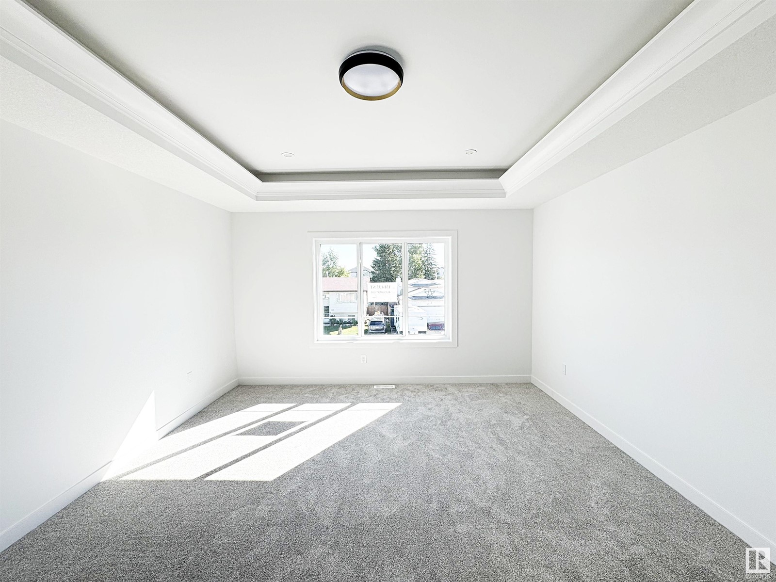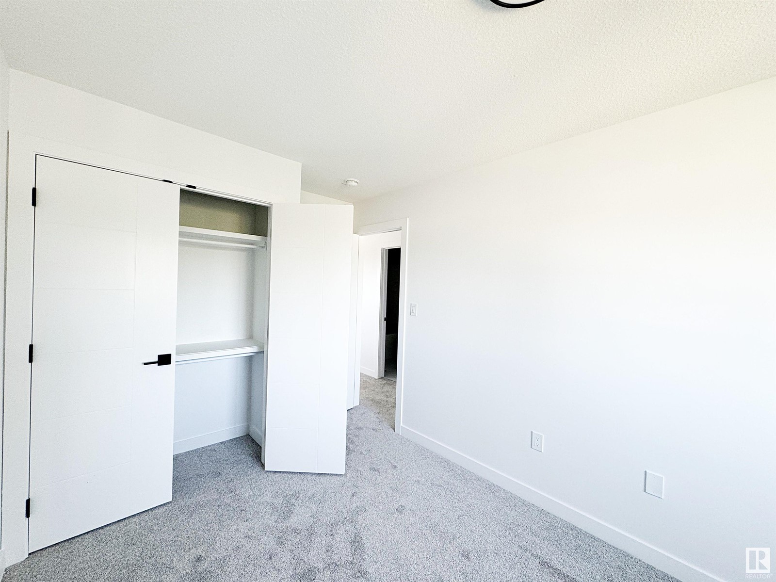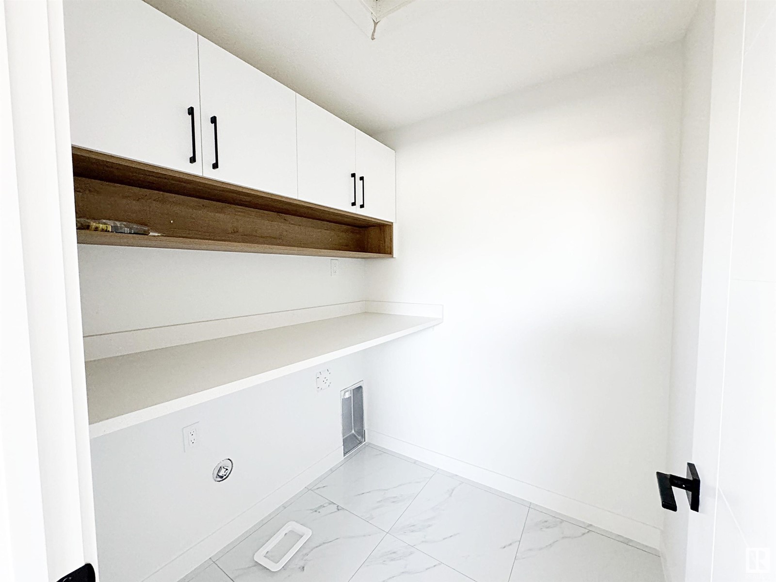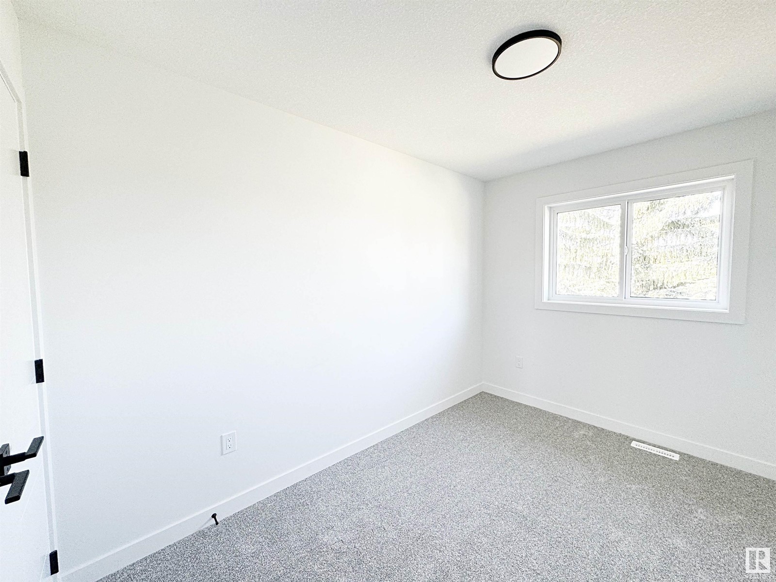1314 35 St Nw Edmonton, Alberta T6L 3E8
$579,900
Welcome to this stunning Brand-new two-story Duplex In an amicable, mature neighborhood of Crawford Plain with schools, parks, shopping & city transportation nearby. With approximately 2400 sq. ft. of living space on 3 levels, the home offers 5 beds & 3.5 baths. On the main, the bright & spacious living room has an electric fireplace and a tile mantle and leads to a wooden sun deck. A grand European-style kitchen boasts plenty of cabinetry, quartz countertops, under-cabinet lighting, expansive backsplashes & a spacious dining room. The upper level boasts a large master bedroom with a full bath, tub, and walk-in closet. Two generous-sized bedrooms, a bonus room, a full bath, and a laundry with a sink complete this level. The fully finished secondary suite basement with SEPARATE ENTRANCE has two beds, a kitchen, a living room, a full bath & laundry. Modern, attractive exterior with vinyl & smart board finish, a double attached garage 8' door with four sidelights further add to the beauty of this house (id:46923)
Property Details
| MLS® Number | E4404359 |
| Property Type | Single Family |
| Neigbourhood | Crawford Plains |
| AmenitiesNearBy | Playground, Public Transit, Schools, Shopping |
| Features | Closet Organizers, Exterior Walls- 2x6", No Animal Home, No Smoking Home |
| ParkingSpaceTotal | 4 |
| Structure | Deck |
Building
| BathroomTotal | 4 |
| BedroomsTotal | 5 |
| Amenities | Ceiling - 9ft, Vinyl Windows |
| Appliances | Garage Door Opener Remote(s), Garage Door Opener, Hood Fan, Humidifier |
| BasementDevelopment | Finished |
| BasementFeatures | Suite |
| BasementType | Full (finished) |
| ConstructedDate | 2024 |
| ConstructionStyleAttachment | Semi-detached |
| FireProtection | Smoke Detectors |
| FireplaceFuel | Electric |
| FireplacePresent | Yes |
| FireplaceType | Insert |
| HalfBathTotal | 1 |
| HeatingType | Forced Air |
| StoriesTotal | 2 |
| SizeInterior | 1663.8853 Sqft |
| Type | Duplex |
Parking
| Attached Garage |
Land
| Acreage | No |
| FenceType | Fence |
| LandAmenities | Playground, Public Transit, Schools, Shopping |
Rooms
| Level | Type | Length | Width | Dimensions |
|---|---|---|---|---|
| Basement | Bedroom 4 | 2.43 m | 2.74 m | 2.43 m x 2.74 m |
| Basement | Bedroom 5 | 2.43 m | 2.74 m | 2.43 m x 2.74 m |
| Basement | Second Kitchen | 3 m | 2.44 m | 3 m x 2.44 m |
| Basement | Laundry Room | 0.91 m | 0.91 m | 0.91 m x 0.91 m |
| Main Level | Living Room | 4.57 m | 4.88 m | 4.57 m x 4.88 m |
| Main Level | Dining Room | 2.13 m | 3.35 m | 2.13 m x 3.35 m |
| Main Level | Kitchen | 2.89 m | 5.18 m | 2.89 m x 5.18 m |
| Upper Level | Primary Bedroom | 4.22 m | 4.87 m | 4.22 m x 4.87 m |
| Upper Level | Bedroom 2 | 2.59 m | 3.96 m | 2.59 m x 3.96 m |
| Upper Level | Bedroom 3 | 2.59 m | 3.51 m | 2.59 m x 3.51 m |
| Upper Level | Bonus Room | 3.05 m | 3.05 m | 3.05 m x 3.05 m |
| Upper Level | Laundry Room | 1.83 m | 1.83 m | 1.83 m x 1.83 m |
https://www.realtor.ca/real-estate/27350888/1314-35-st-nw-edmonton-crawford-plains
Interested?
Contact us for more information
Simran Jhand
Associate
4107 99 St Nw
Edmonton, Alberta T6E 3N4










