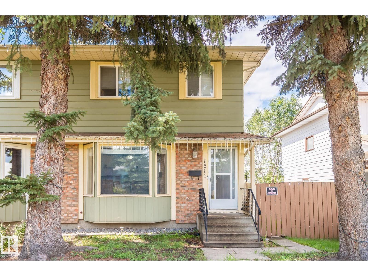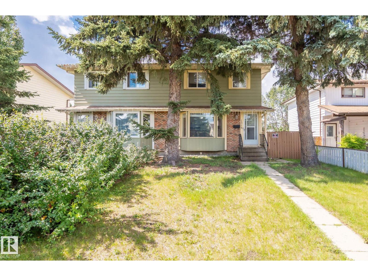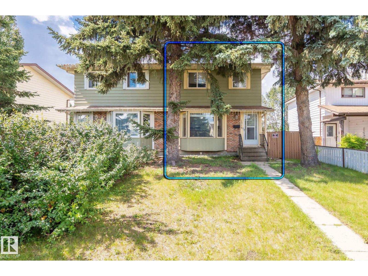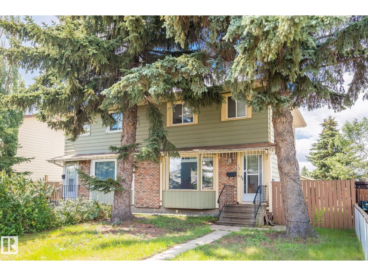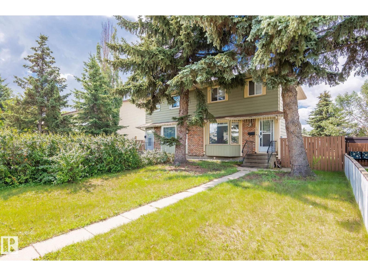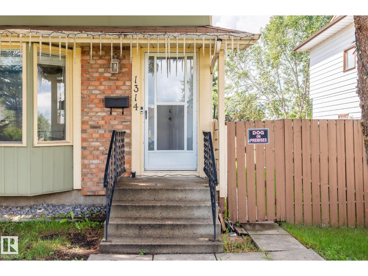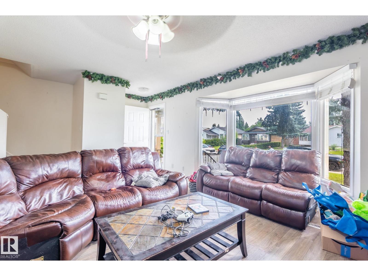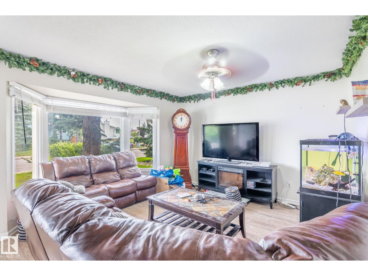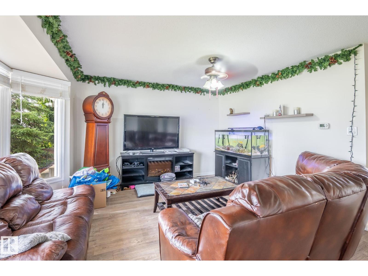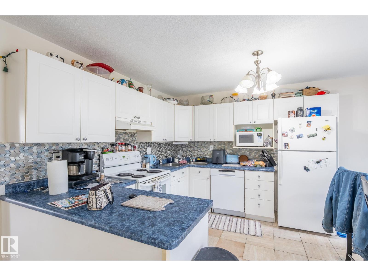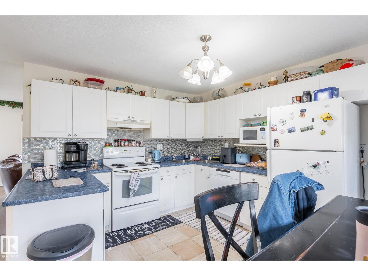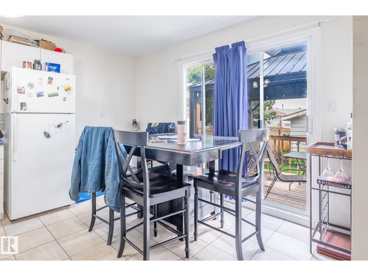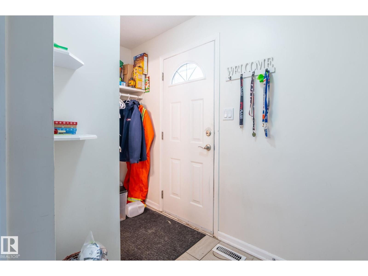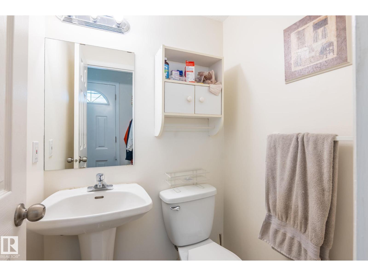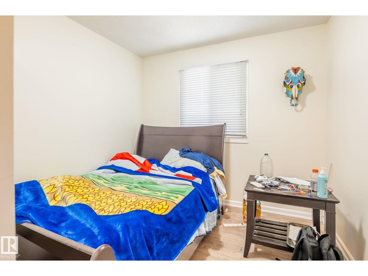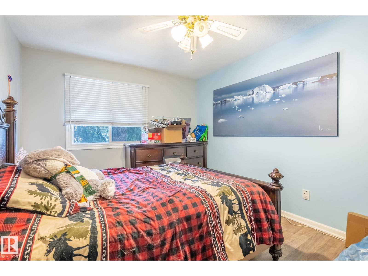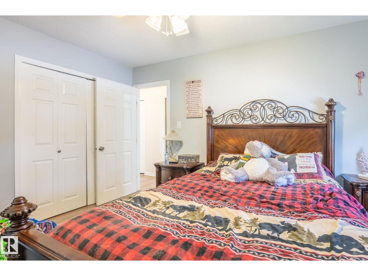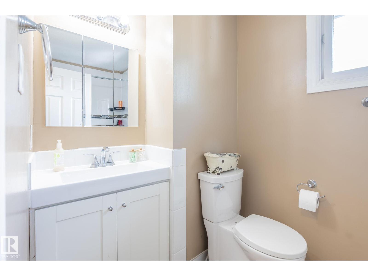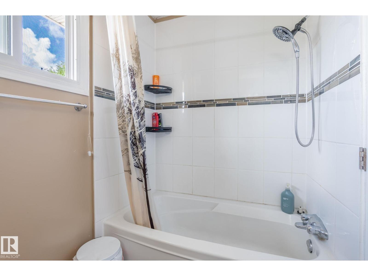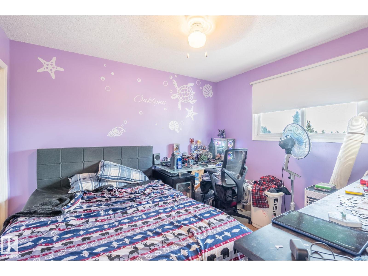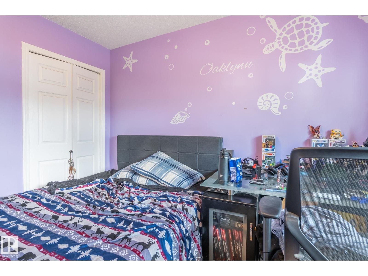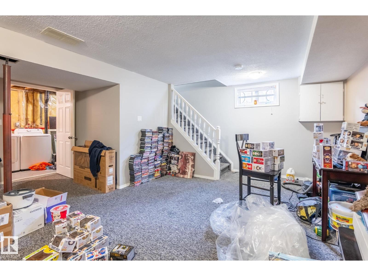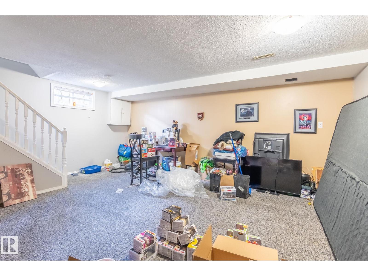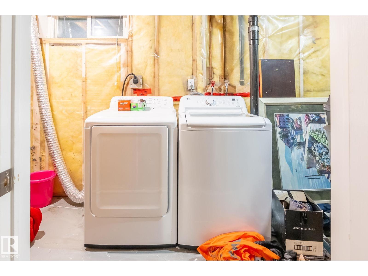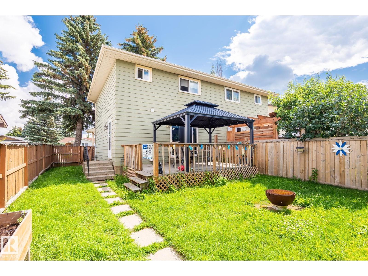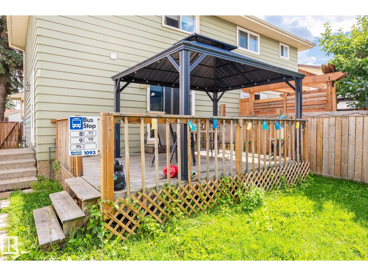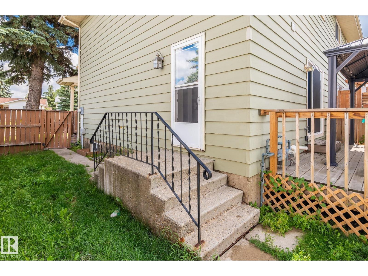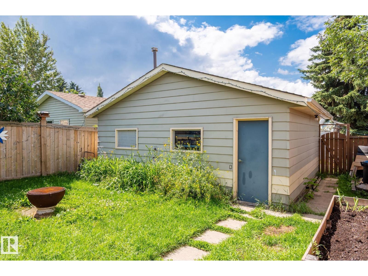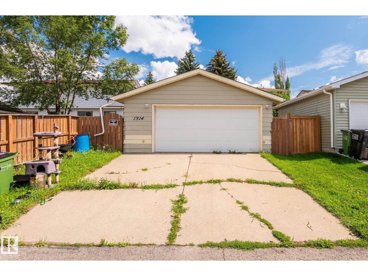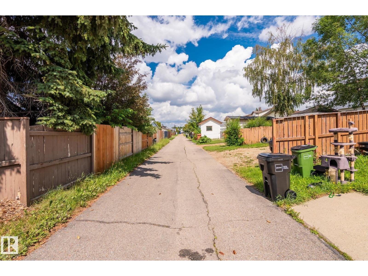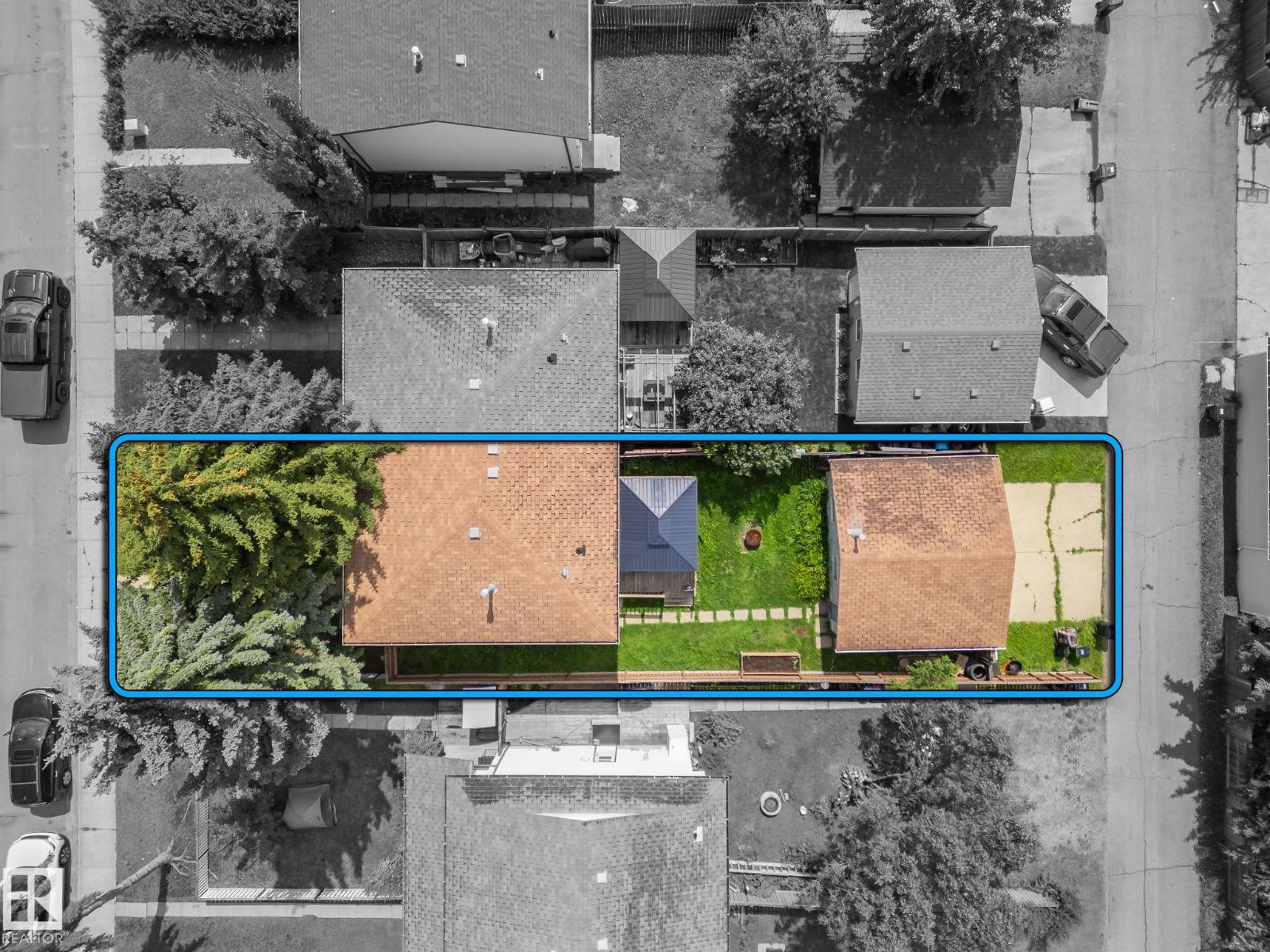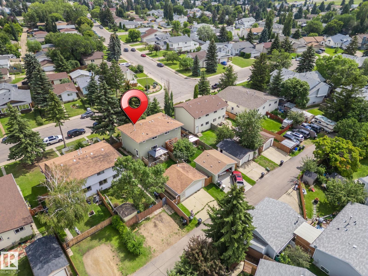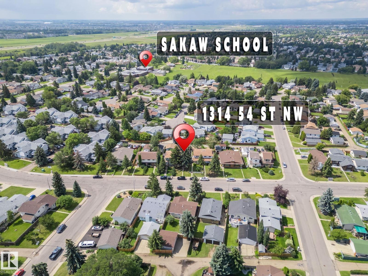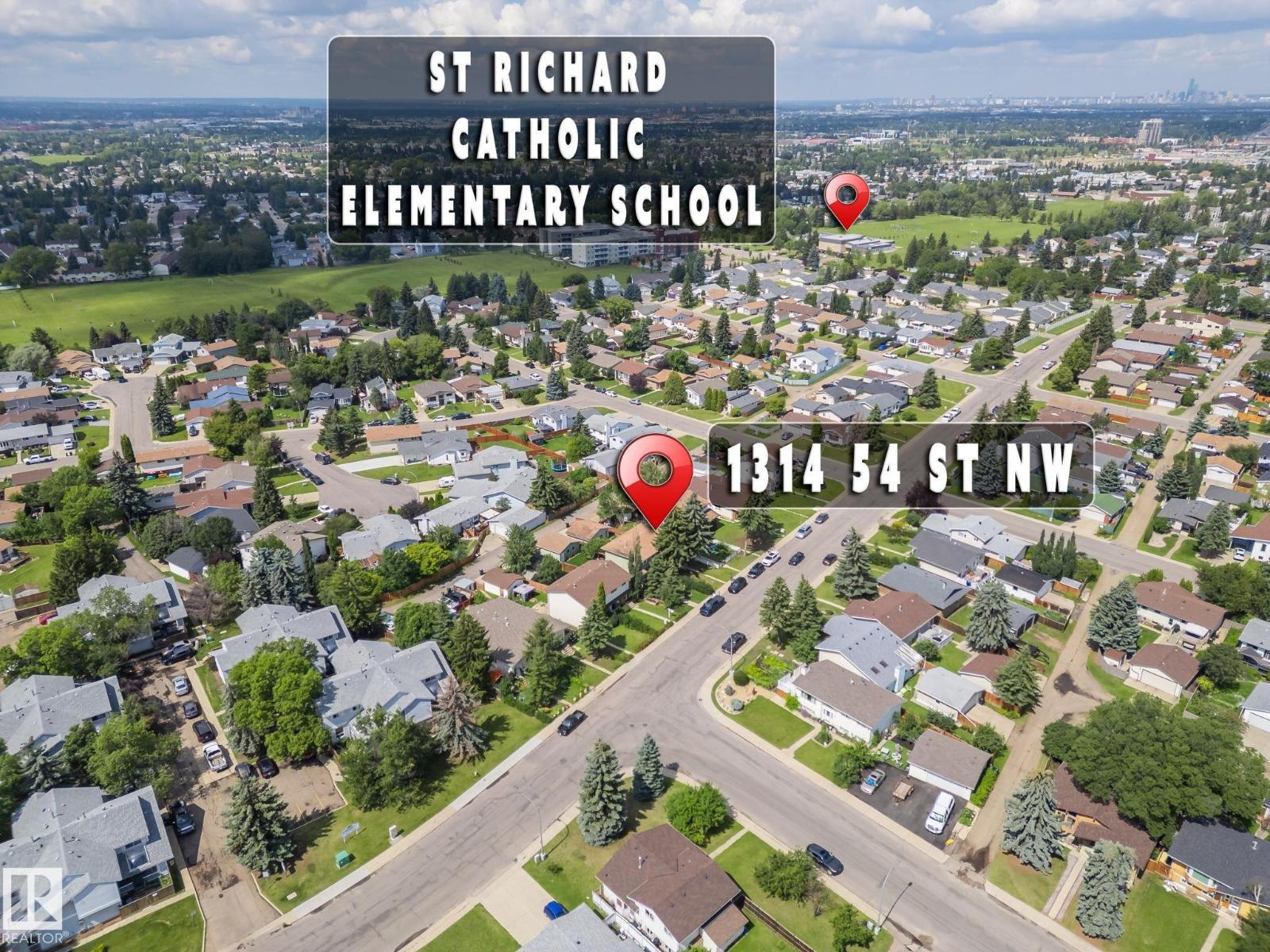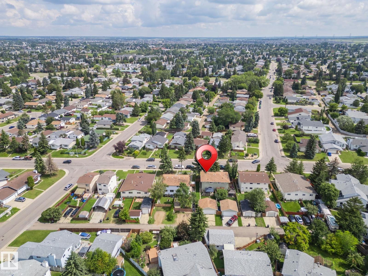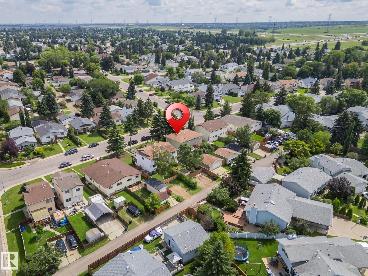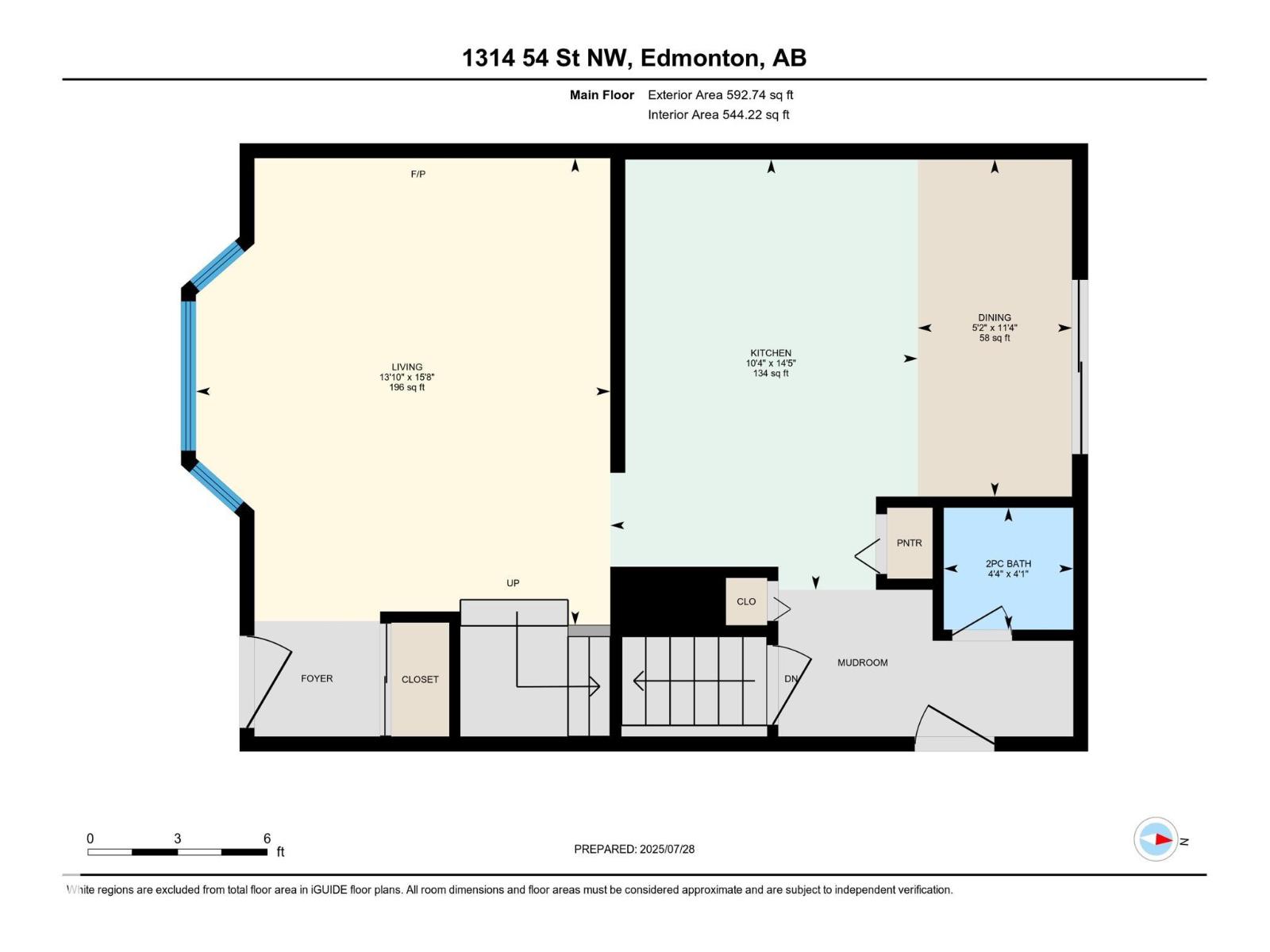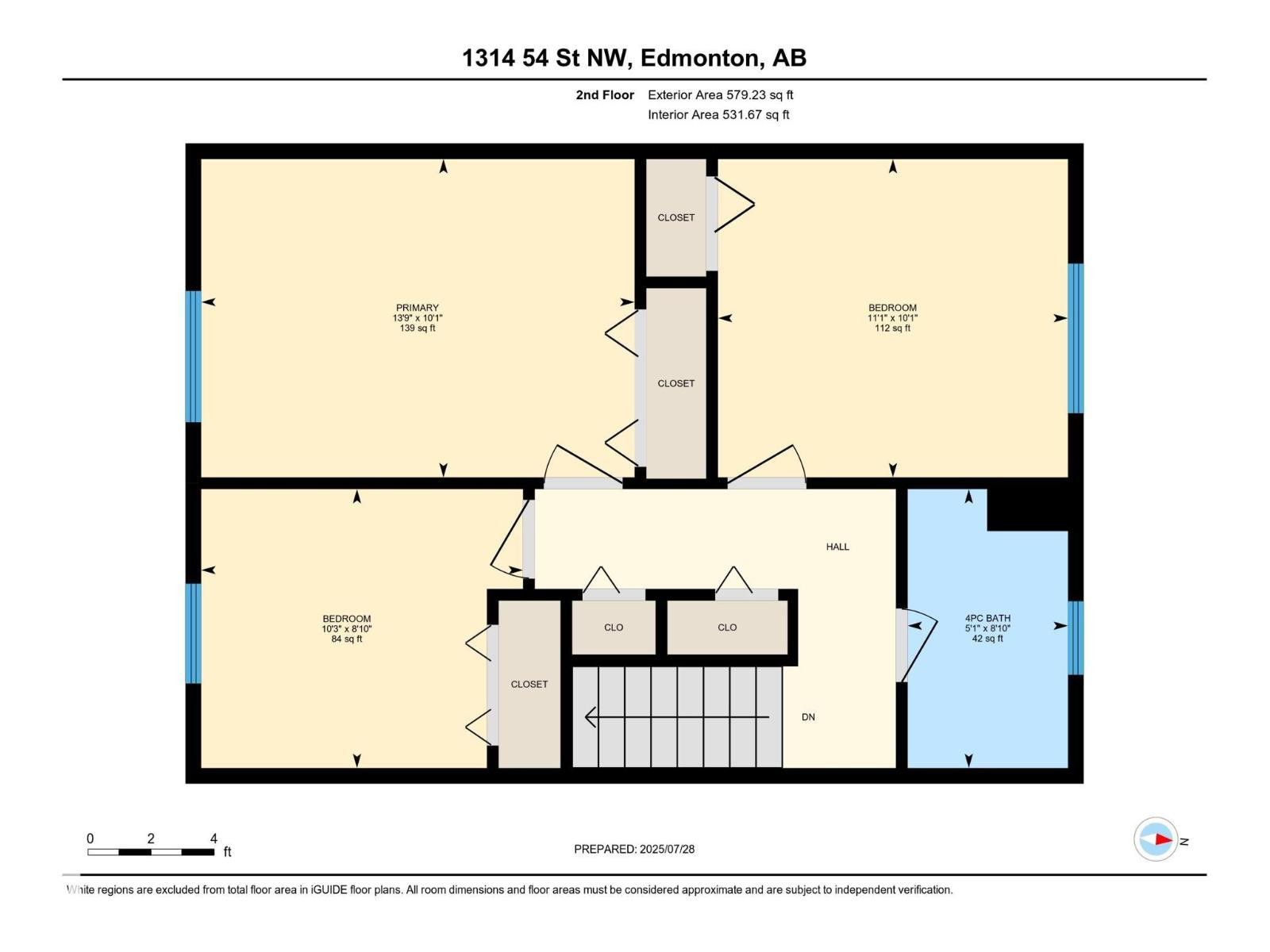1314 54 St Nw Edmonton, Alberta T6L 2P4
$379,000
This home truly has it ALL!! It boasts numerous upgrades for the last many years that includes windows, floors, renovated bathrooms, hot water tank, shingles, paint etc. Front and side entries as well as sliders to the deck. It comes with 3 bedrooms on upper floor, 1.5 baths, a fair sized living and kitchen. Developed basement with huge Rec. Room has potential for one extra room and rough in bathroom. Oversized insulated & heated double detached garage. Great location to ALL amenities, schools, public transportation, Rec. Centre and shopping. (id:46923)
Property Details
| MLS® Number | E4451720 |
| Property Type | Single Family |
| Neigbourhood | Sakaw |
| Amenities Near By | Airport |
| Features | See Remarks, Lane, No Smoking Home |
| Structure | Deck |
Building
| Bathroom Total | 2 |
| Bedrooms Total | 3 |
| Appliances | Dishwasher, Dryer, Garage Door Opener Remote(s), Garage Door Opener, Refrigerator, Stove, Washer, See Remarks |
| Basement Development | Finished |
| Basement Type | Full (finished) |
| Constructed Date | 1980 |
| Construction Style Attachment | Semi-detached |
| Half Bath Total | 1 |
| Heating Type | Forced Air |
| Stories Total | 2 |
| Size Interior | 1,076 Ft2 |
| Type | Duplex |
Parking
| Detached Garage |
Land
| Acreage | No |
| Land Amenities | Airport |
| Size Irregular | 335.18 |
| Size Total | 335.18 M2 |
| Size Total Text | 335.18 M2 |
Rooms
| Level | Type | Length | Width | Dimensions |
|---|---|---|---|---|
| Main Level | Living Room | 4.81 m | 3.99 m | 4.81 m x 3.99 m |
| Main Level | Dining Room | 3.47 m | 1.58 m | 3.47 m x 1.58 m |
| Main Level | Kitchen | 4.41 m | 3.16 m | 4.41 m x 3.16 m |
| Upper Level | Primary Bedroom | 3.07 m | 4.23 m | 3.07 m x 4.23 m |
| Upper Level | Bedroom 2 | 3.07 m | 3.38 m | 3.07 m x 3.38 m |
| Upper Level | Bedroom 3 | 2.46 m | 3.13 m | 2.46 m x 3.13 m |
https://www.realtor.ca/real-estate/28705169/1314-54-st-nw-edmonton-sakaw
Contact Us
Contact us for more information
Sweg S. Deol
Associate
(780) 436-9902
312 Saddleback Rd
Edmonton, Alberta T6J 4R7
(780) 434-4700
(780) 436-9902

