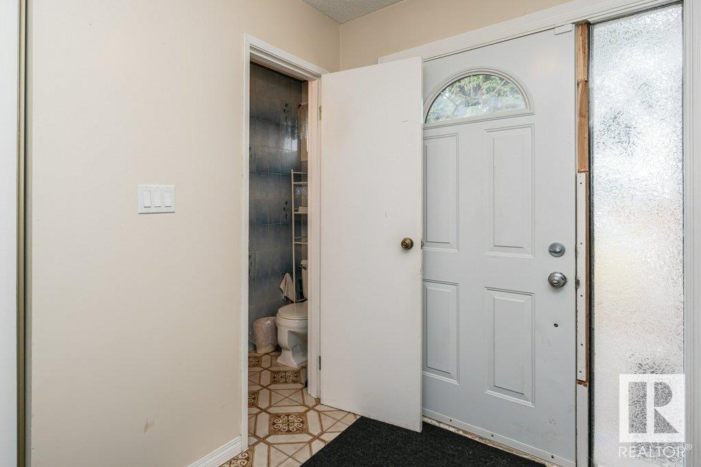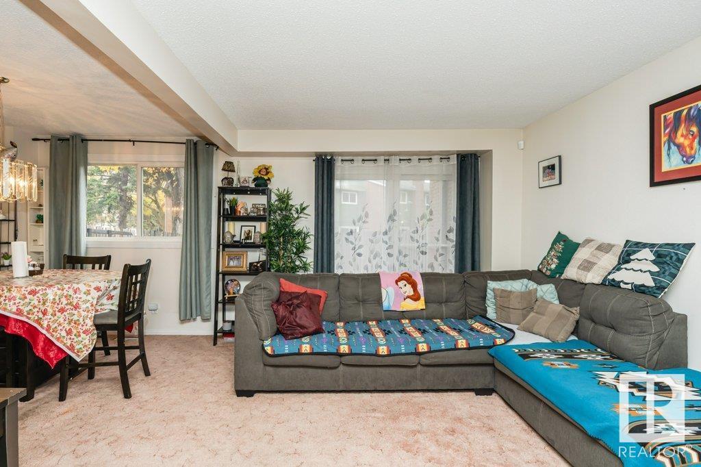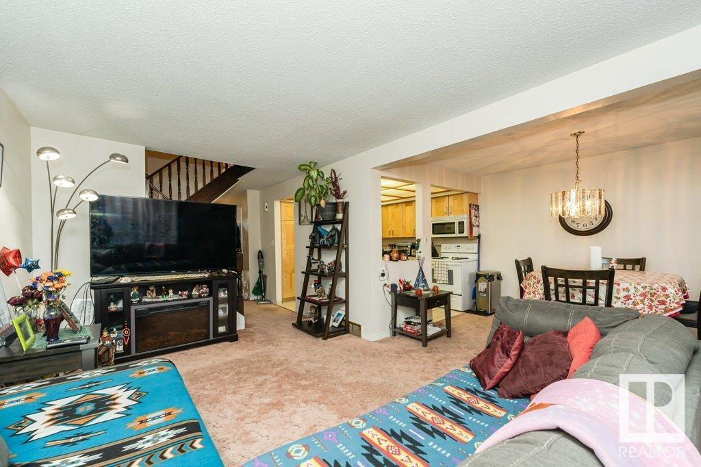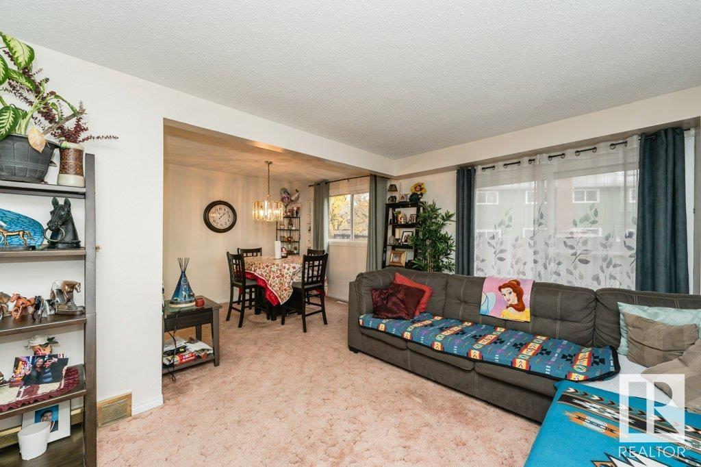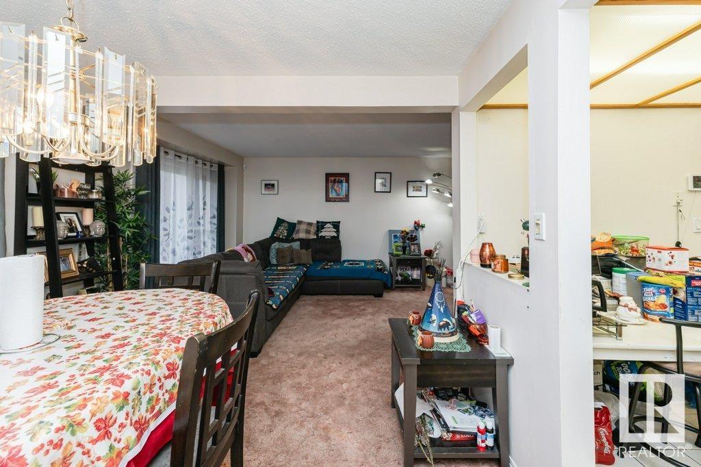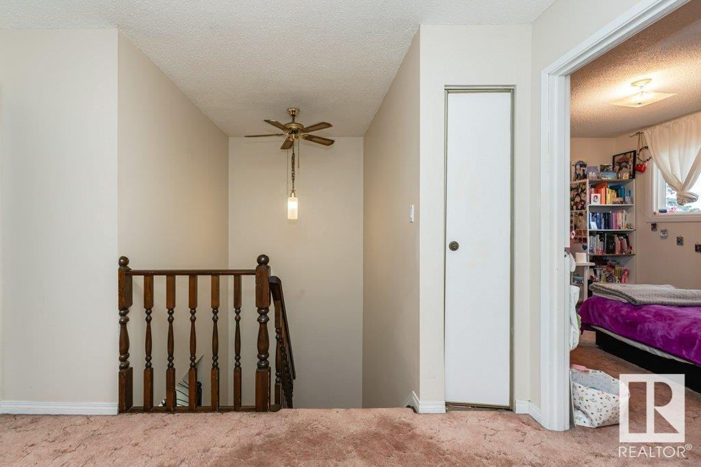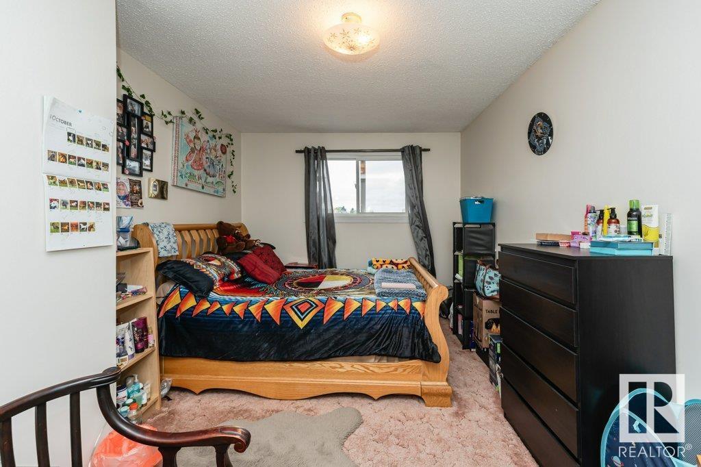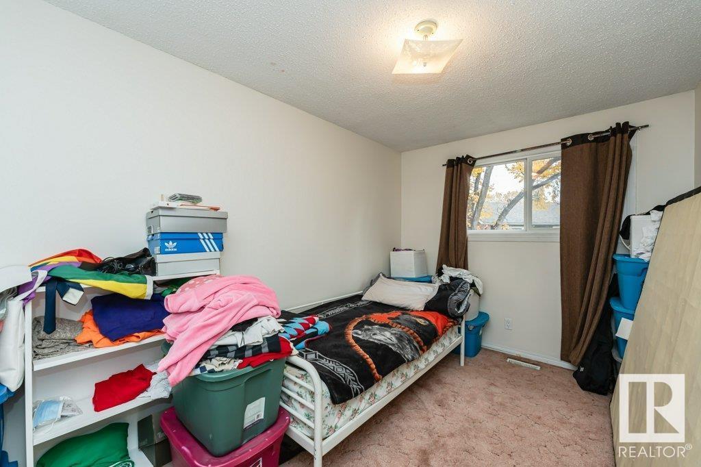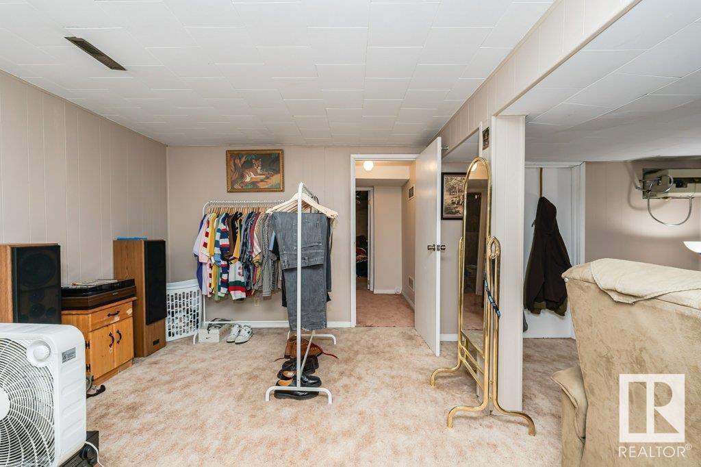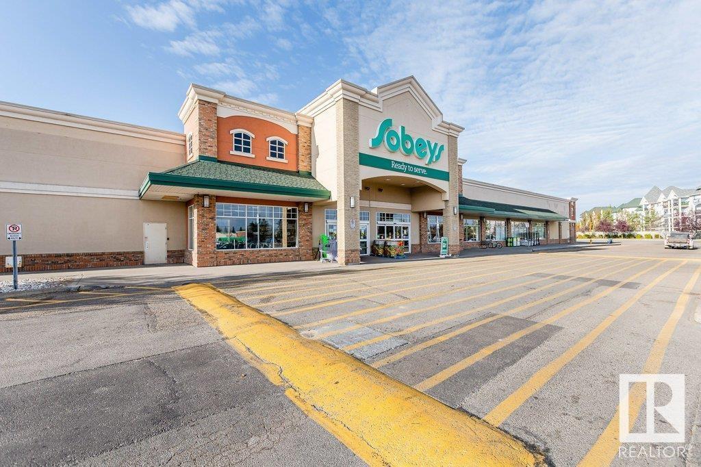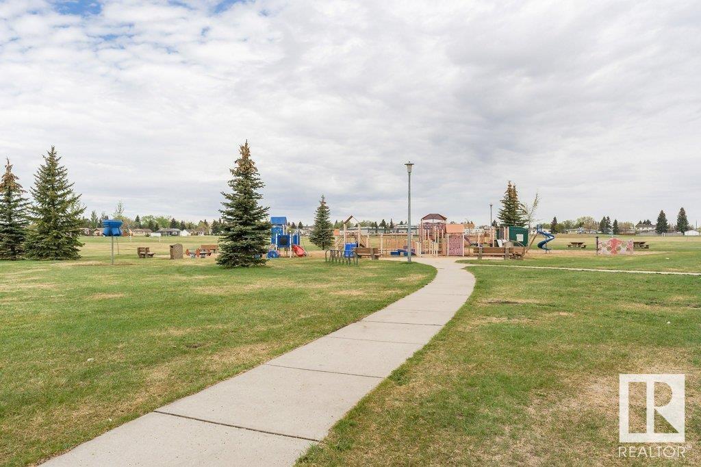13161 34 St Nw Edmonton, Alberta T5A 3K1
$214,500Maintenance, Exterior Maintenance, Insurance, Property Management, Other, See Remarks
$422.19 Monthly
Maintenance, Exterior Maintenance, Insurance, Property Management, Other, See Remarks
$422.19 MonthlyEXCELLENT INVESTMENT OPPORTUNITY! Invest in this well maintained 2-storey Townhouse nestled in the Belmont community, offering a lease agreement that extends until September 2025! Boasting over 1400 sqft of living space, this residence features 4 bedrooms, 1.5 bathrooms, and a single attached garage for your convenience. The main level showcases a luminous kitchen, a welcoming dining area, and a cozy living room that opens up to the fully fenced backyard complete with a deck. Upstairs, you'll discover a total of 4 generously-sized bedrooms and a full 4-piece bath. The fully finished basement encompasses a spacious recreation room, alongside a convenient laundry and utility area. Enjoy easy access to nearby amenities such as shopping, schools, parks, and public transportation, making this property a prime opportunity for those seeking a lucrative income-generating venture. Embrace the chance to own a truly exceptional investment in this sought-after location. (id:46923)
Property Details
| MLS® Number | E4410688 |
| Property Type | Single Family |
| Neigbourhood | Belmont |
| AmenitiesNearBy | Playground, Public Transit, Schools, Shopping |
| Structure | Deck |
Building
| BathroomTotal | 2 |
| BedroomsTotal | 4 |
| Appliances | Dishwasher, Dryer, Garage Door Opener Remote(s), Garage Door Opener, Microwave, Refrigerator, Stove, Washer |
| BasementDevelopment | Finished |
| BasementType | Full (finished) |
| ConstructedDate | 1976 |
| ConstructionStyleAttachment | Attached |
| HalfBathTotal | 1 |
| HeatingType | Forced Air |
| StoriesTotal | 2 |
| SizeInterior | 1413.5167 Sqft |
| Type | Row / Townhouse |
Parking
| Attached Garage |
Land
| Acreage | No |
| FenceType | Fence |
| LandAmenities | Playground, Public Transit, Schools, Shopping |
| SizeIrregular | 270.92 |
| SizeTotal | 270.92 M2 |
| SizeTotalText | 270.92 M2 |
Rooms
| Level | Type | Length | Width | Dimensions |
|---|---|---|---|---|
| Basement | Laundry Room | 2.88 m | 3.34 m | 2.88 m x 3.34 m |
| Basement | Recreation Room | 5.86 m | 4.64 m | 5.86 m x 4.64 m |
| Basement | Utility Room | 2.71 m | 2.16 m | 2.71 m x 2.16 m |
| Main Level | Living Room | 3.21 m | 4.88 m | 3.21 m x 4.88 m |
| Main Level | Dining Room | 2.86 m | 3.33 m | 2.86 m x 3.33 m |
| Main Level | Kitchen | 2.72 m | 3.46 m | 2.72 m x 3.46 m |
| Upper Level | Primary Bedroom | 3.34 m | 4.13 m | 3.34 m x 4.13 m |
| Upper Level | Bedroom 2 | 3.43 m | 2.74 m | 3.43 m x 2.74 m |
| Upper Level | Bedroom 3 | 2.99 m | 5.4 m | 2.99 m x 5.4 m |
| Upper Level | Bedroom 4 | 2.62 m | 4.13 m | 2.62 m x 4.13 m |
https://www.realtor.ca/real-estate/27552191/13161-34-st-nw-edmonton-belmont
Interested?
Contact us for more information
Norm Cholak
Associate
100-10328 81 Ave Nw
Edmonton, Alberta T6E 1X2




