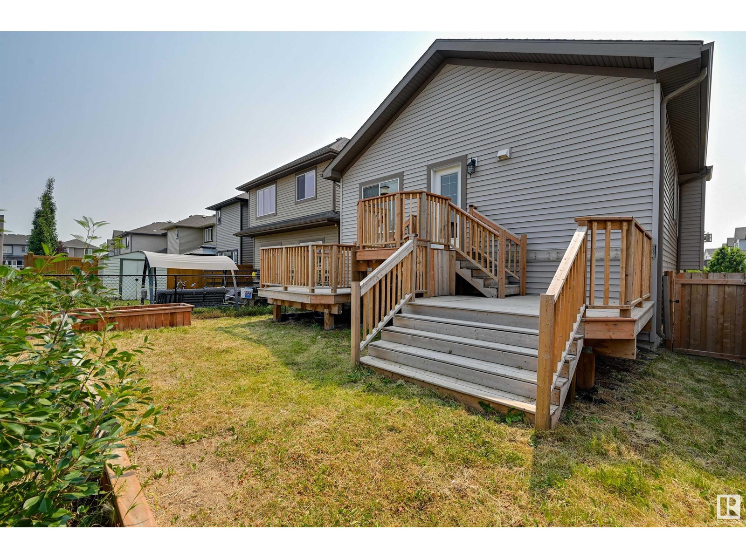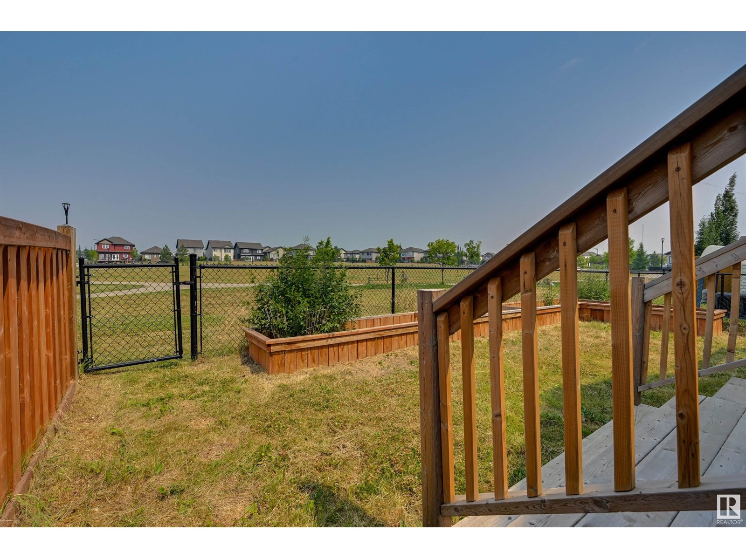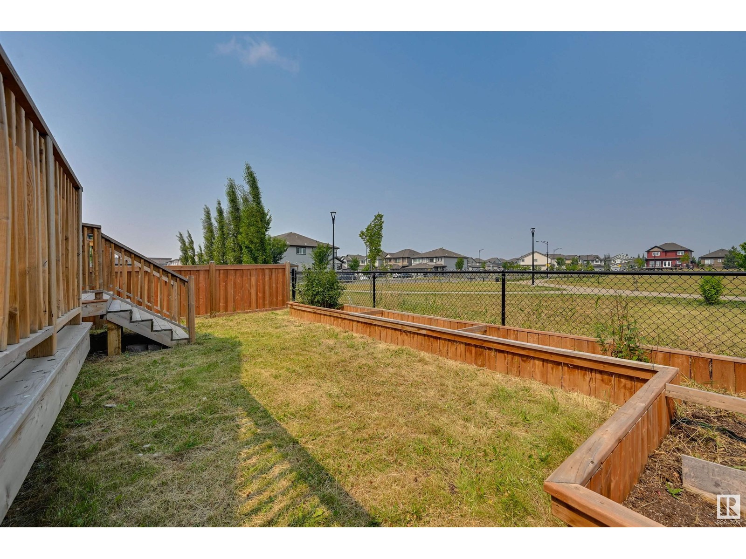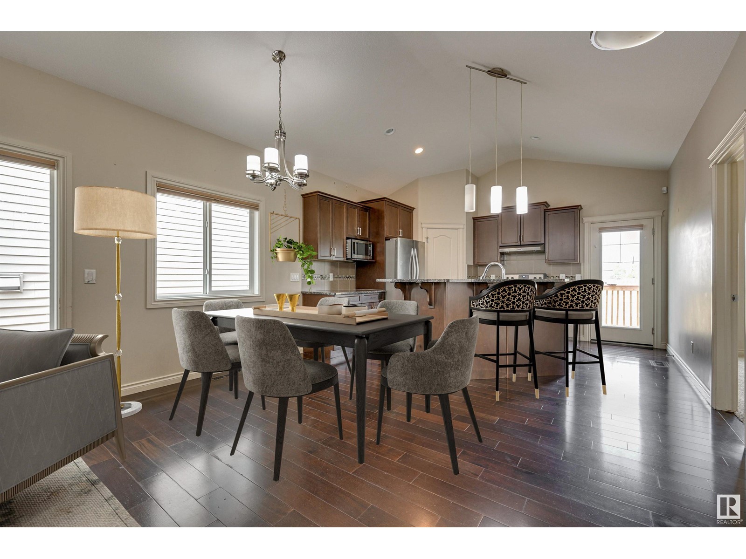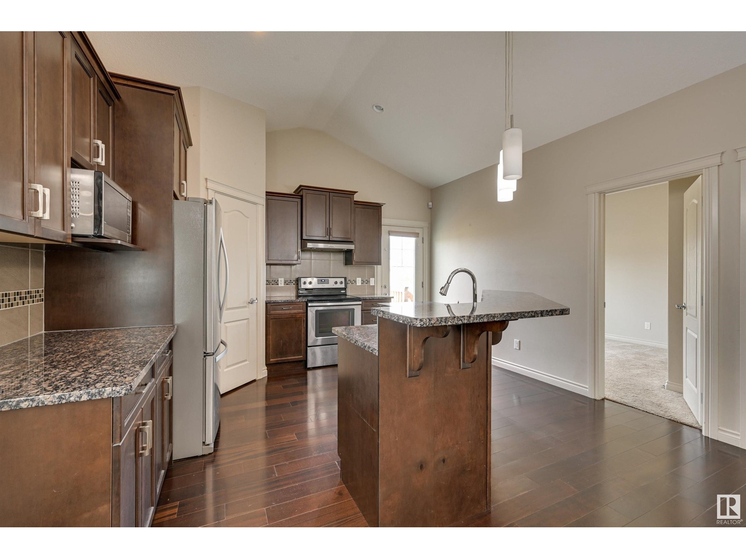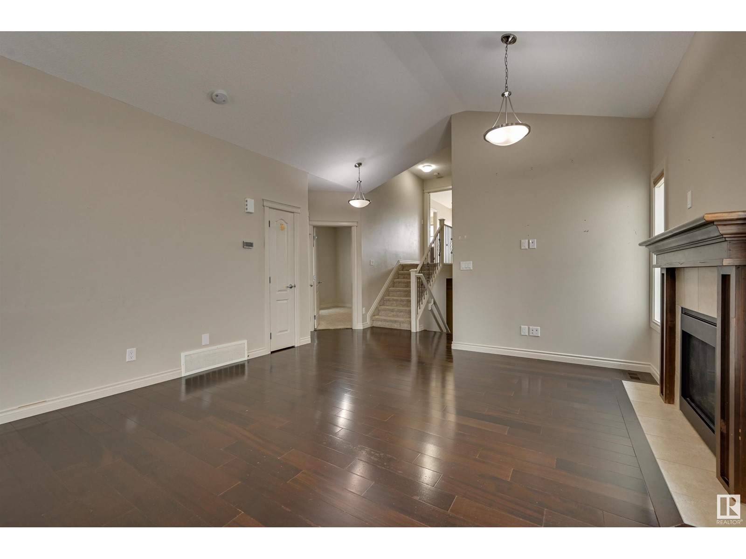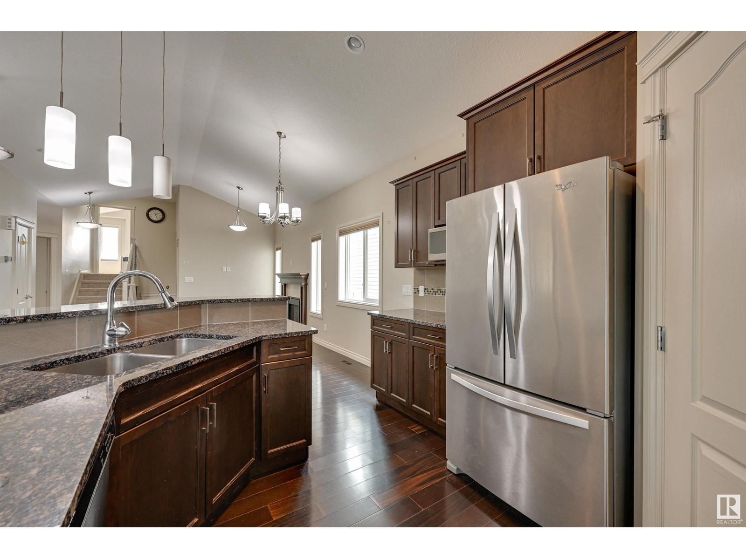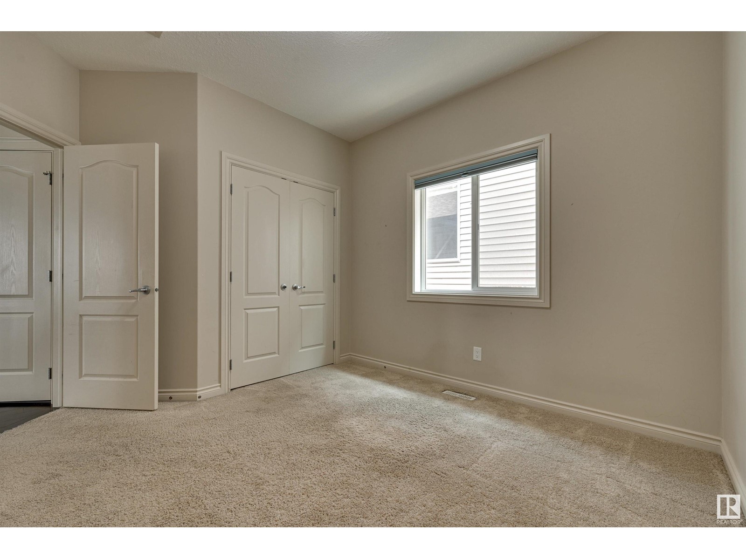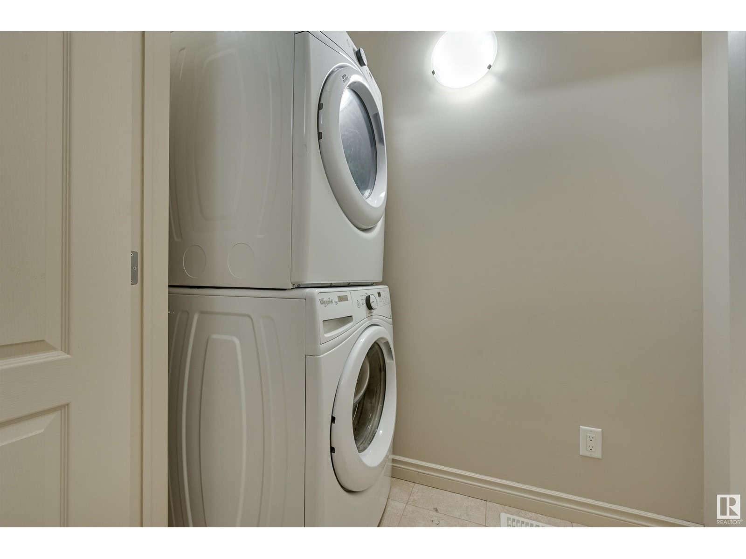1320 26 Av Nw Nw Edmonton, Alberta T6T 0V9
$559,000
MOVE IN READY. PRIME RARE LOCATION. Interior garage and home newly painted. BACKING PERMANENT GREEN SPACE. Where else can you have your own private view to watch your children play? The home not only has 4 spacious bedrooms but a 3 tier back yard deck. Main floor 9 foot vaulted ceiling living area has a full door access to the decks for many enjoyable outdoor events. Additionally, main floor offers a gas fireplace to enjoy on those winter nights, kitchen with stainless steel appliances, granite counters and a panty. The home has 2 bathrooms on the main level and stairs leading up to your primary oasis. Upper area features a very large walk-in closet, an inviting bathroom with a separate tub, glass shower with multiple jets and a linen closet. Spacious bedroom, bath overlook the front of the home, large windows for natural light. Double garage, enhanced inner private access to unfinished area awaiting your needs. SEPARATE ENTRANCE BASEMENT. (id:46923)
Open House
This property has open houses!
12:00 pm
Ends at:3:00 pm
12:00 pm
Ends at:3:00 pm
Property Details
| MLS® Number | E4399641 |
| Property Type | Single Family |
| Neigbourhood | Tamarack |
| AmenitiesNearBy | Park, Playground, Public Transit, Schools, Shopping |
| Features | See Remarks, Flat Site, No Back Lane, Park/reserve, Level |
| ParkingSpaceTotal | 4 |
| Structure | Deck |
Building
| BathroomTotal | 3 |
| BedroomsTotal | 4 |
| Appliances | Dishwasher, Dryer, Garage Door Opener Remote(s), Garage Door Opener, Hood Fan, Refrigerator, Stove, Washer, Window Coverings, See Remarks |
| ArchitecturalStyle | Bi-level |
| BasementDevelopment | Unfinished |
| BasementType | Full (unfinished) |
| ConstructedDate | 2016 |
| ConstructionStyleAttachment | Detached |
| FireProtection | Smoke Detectors |
| FireplaceFuel | Gas |
| FireplacePresent | Yes |
| FireplaceType | Unknown |
| HalfBathTotal | 1 |
| HeatingType | Forced Air |
| SizeInterior | 1527.9371 Sqft |
| Type | House |
Parking
| Attached Garage |
Land
| Acreage | No |
| FenceType | Fence |
| LandAmenities | Park, Playground, Public Transit, Schools, Shopping |
Rooms
| Level | Type | Length | Width | Dimensions |
|---|---|---|---|---|
| Main Level | Living Room | 4.33 m | 3.5 m | 4.33 m x 3.5 m |
| Main Level | Dining Room | 4.32 m | 2.38 m | 4.32 m x 2.38 m |
| Main Level | Kitchen | 3.9 m | 3.29 m | 3.9 m x 3.29 m |
| Main Level | Bedroom 2 | 3.15 m | 3.1 m | 3.15 m x 3.1 m |
| Main Level | Bedroom 3 | 3.16 m | 2.97 m | 3.16 m x 2.97 m |
| Main Level | Bedroom 4 | 3.16 m | 3 m | 3.16 m x 3 m |
| Upper Level | Primary Bedroom | 4.15 m | 3.49 m | 4.15 m x 3.49 m |
https://www.realtor.ca/real-estate/27228372/1320-26-av-nw-nw-edmonton-tamarack
Interested?
Contact us for more information
Colleen M. Mcleod
Associate
12615 Stony Plain Rd Nw
Edmonton, Alberta T5N 3N8





