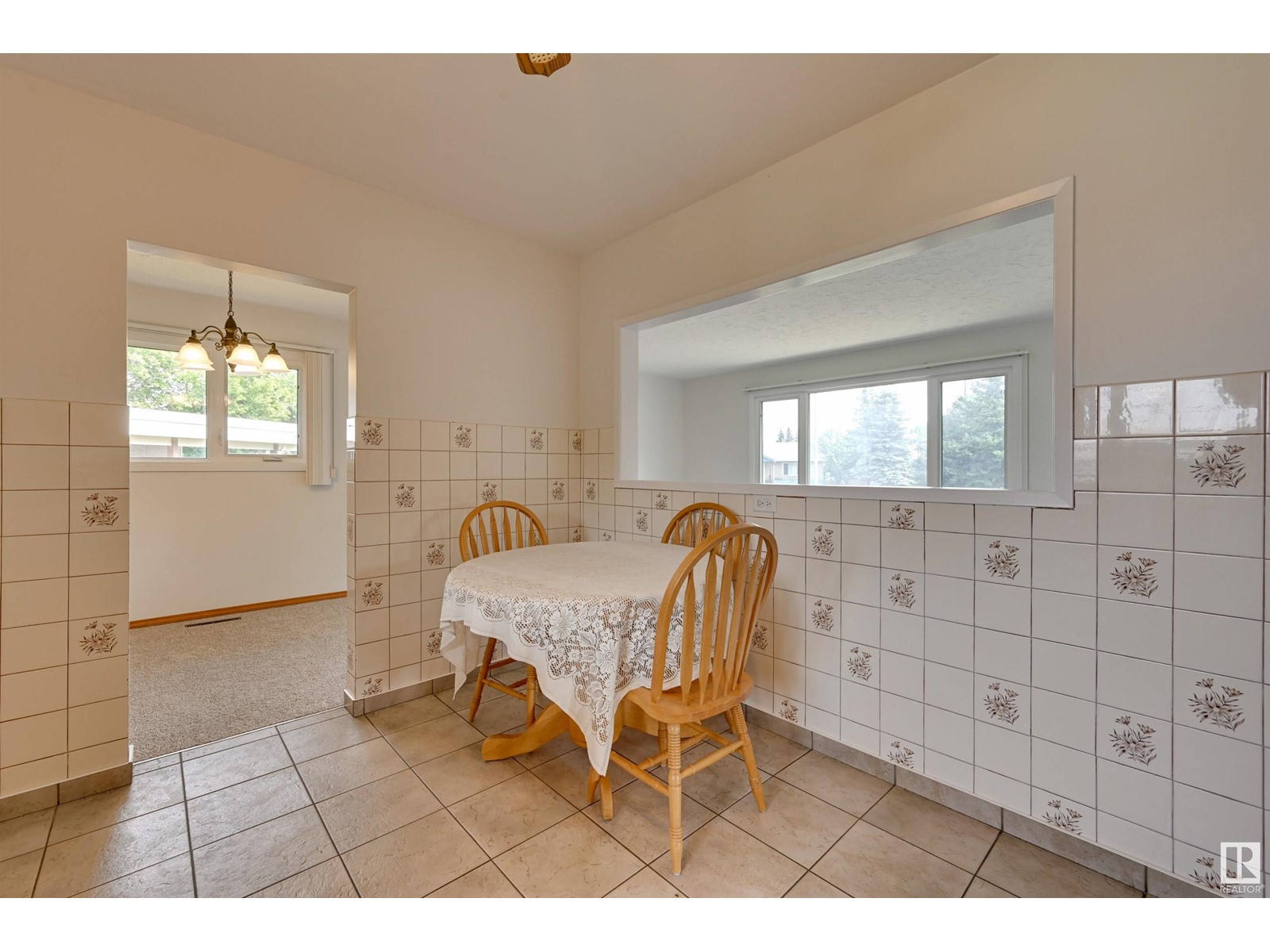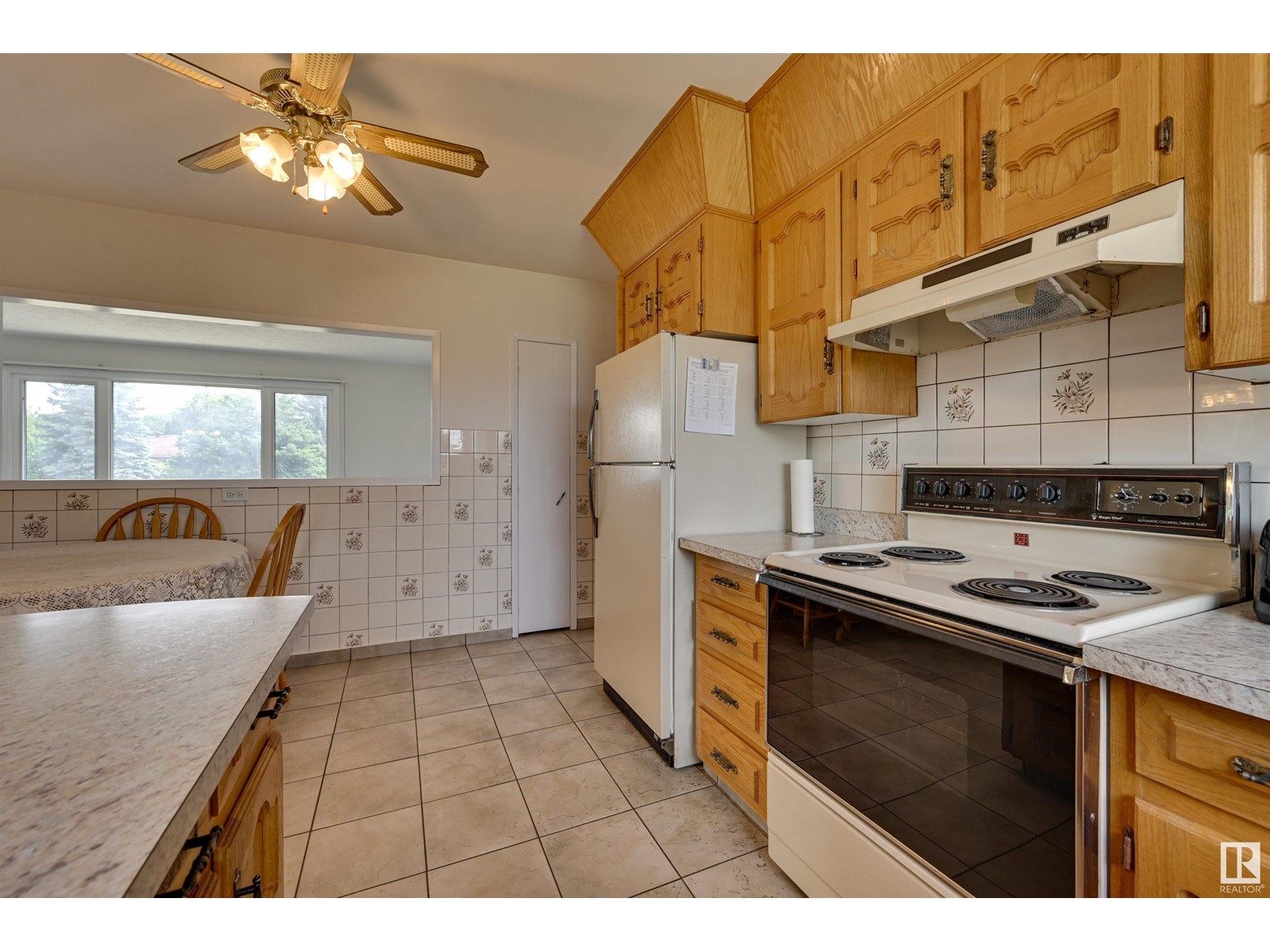13202 123 St Nw Edmonton, Alberta T5L 0J9
$375,200
Pretty and charming 3+1 bdrm, 2 bth bungalow looking for a new family. Lovingly cared for and maintained for 50 years by its second owner. With just under 1200 sq.ft. and bathed with natural light all day long, a very large living room welcomes you from the entrance turning into the family sized Dining Room. The eat in kitchen is cozy and bright with a large window looking over the back yard. Completing the main floor are 3 spacious bdrms, and a 4 pc. bth. The Basement offers a large family room with a woodburning fireplace, bdrm, 3 pc. bath, laundry/storage room, and a second kitchen, a perfect opportunity for an in-law suite. This home has newer windows, carpet, paint, along with upgrades throughout the years. Need room to roam, play, and grow? Well this lot is huge! Large patio for entertaining, and a rear double garage complete this home. Located in family friendly & amenity rich Kensington with schools, shopping, essentials, and major roadways. Make this your new home and start growing memories! (id:46923)
Property Details
| MLS® Number | E4404419 |
| Property Type | Single Family |
| Neigbourhood | Kensington |
| AmenitiesNearBy | Playground, Public Transit, Schools, Shopping |
| CommunityFeatures | Public Swimming Pool |
| Features | Lane |
| ParkingSpaceTotal | 4 |
| Structure | Patio(s) |
Building
| BathroomTotal | 2 |
| BedroomsTotal | 4 |
| Appliances | Dryer, Fan, Hood Fan, Refrigerator, Stove, Washer, See Remarks |
| ArchitecturalStyle | Bungalow |
| BasementDevelopment | Finished |
| BasementType | Full (finished) |
| ConstructedDate | 1962 |
| ConstructionStyleAttachment | Detached |
| FireplaceFuel | Wood |
| FireplacePresent | Yes |
| FireplaceType | Unknown |
| HeatingType | Forced Air |
| StoriesTotal | 1 |
| SizeInterior | 1174.8808 Sqft |
| Type | House |
Parking
| Detached Garage |
Land
| Acreage | No |
| LandAmenities | Playground, Public Transit, Schools, Shopping |
| SizeIrregular | 962.41 |
| SizeTotal | 962.41 M2 |
| SizeTotalText | 962.41 M2 |
Rooms
| Level | Type | Length | Width | Dimensions |
|---|---|---|---|---|
| Basement | Family Room | 11.04 m | 3.99 m | 11.04 m x 3.99 m |
| Basement | Bedroom 4 | 3.92 m | 2.67 m | 3.92 m x 2.67 m |
| Main Level | Living Room | 5.32 m | 3.67 m | 5.32 m x 3.67 m |
| Main Level | Dining Room | 3.5 m | 2.43 m | 3.5 m x 2.43 m |
| Main Level | Kitchen | 3.2 m | 2.57 m | 3.2 m x 2.57 m |
| Main Level | Primary Bedroom | 4.64 m | 3.36 m | 4.64 m x 3.36 m |
| Main Level | Bedroom 2 | 3.41 m | 2.45 m | 3.41 m x 2.45 m |
| Main Level | Bedroom 3 | 3.57 m | 2.76 m | 3.57 m x 2.76 m |
| Main Level | Breakfast | 2.7 m | 2 m | 2.7 m x 2 m |
https://www.realtor.ca/real-estate/27351982/13202-123-st-nw-edmonton-kensington
Interested?
Contact us for more information
Terrie M. Reekie
Associate
13120 St Albert Trail Nw
Edmonton, Alberta T5L 4P6























































