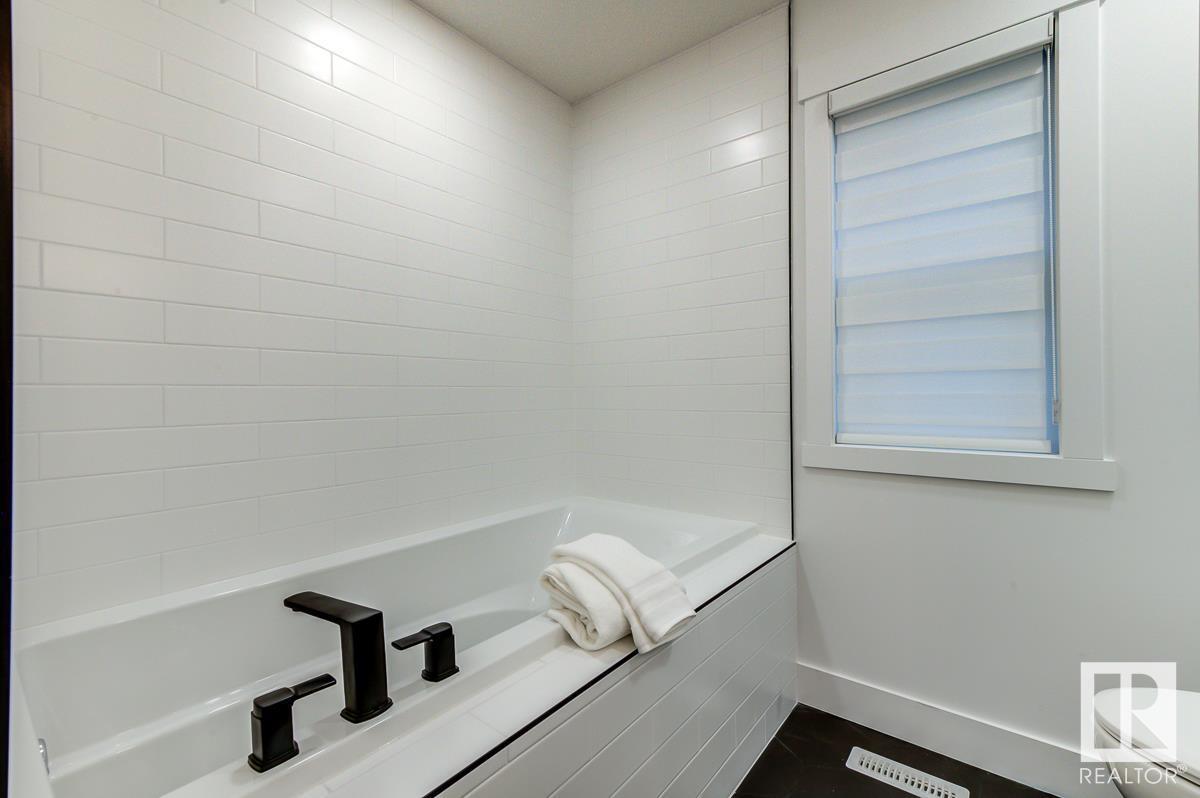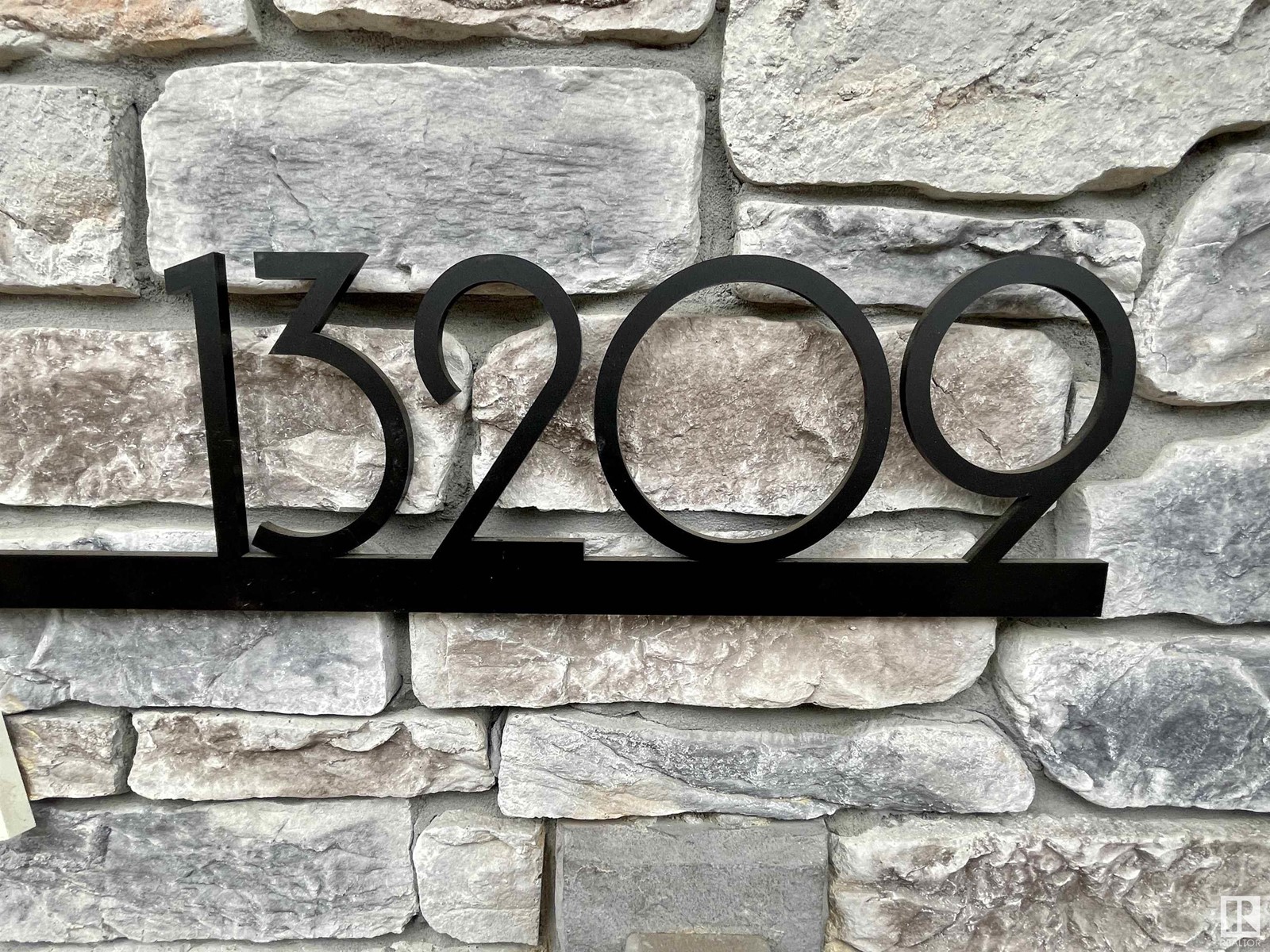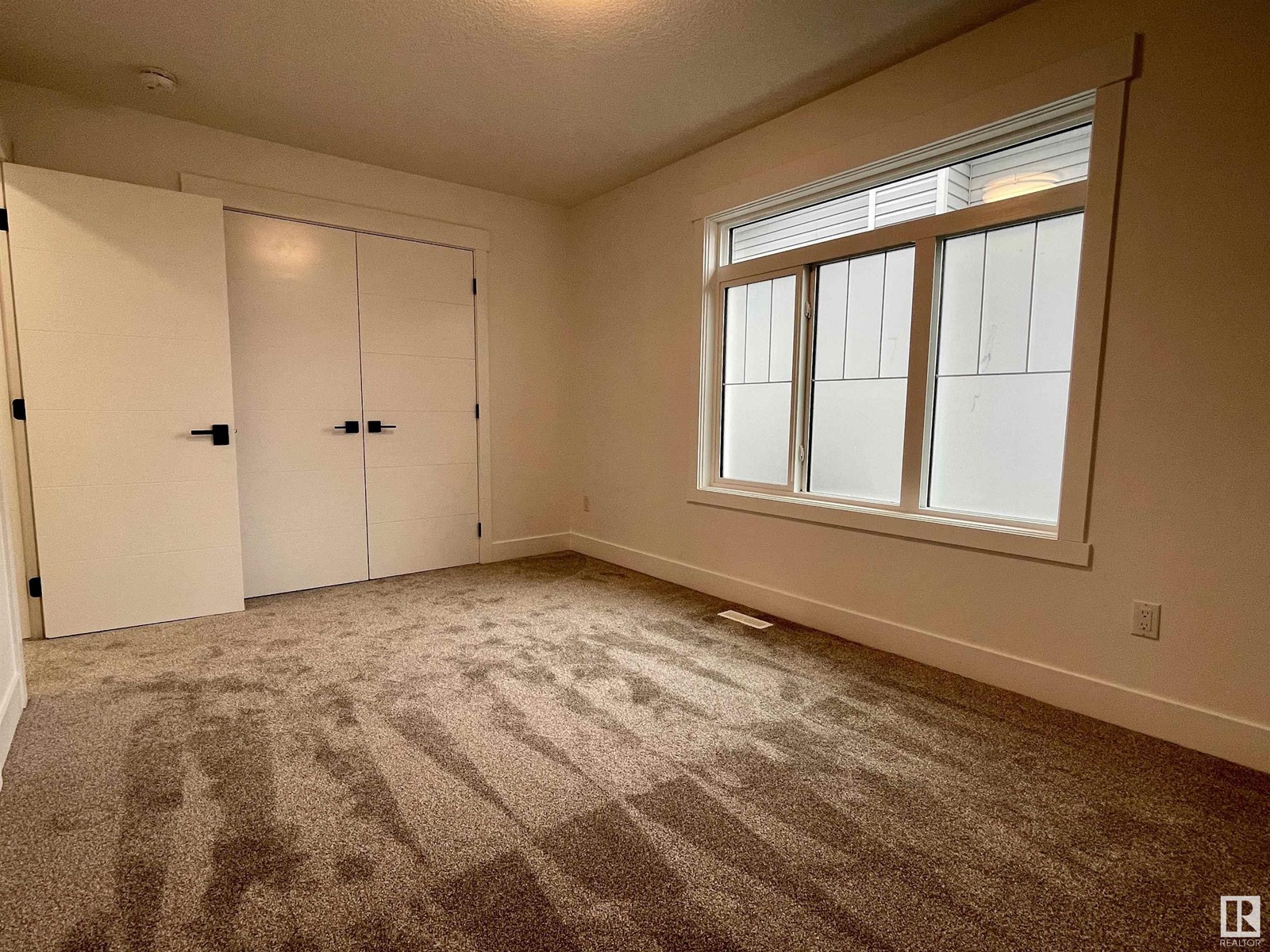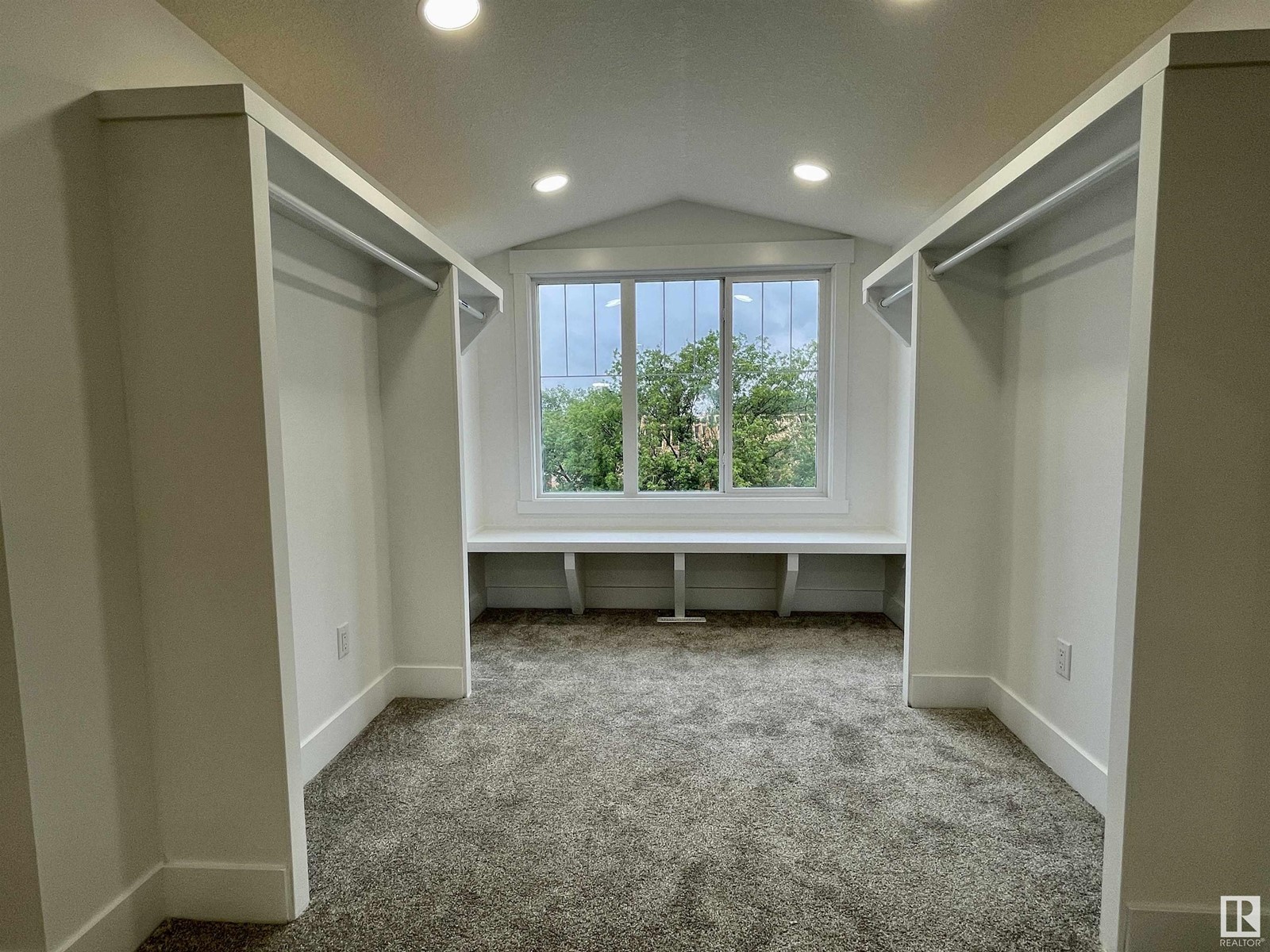13209 112 Av Nw Edmonton, Alberta T5M 2R9
$460,000Maintenance, Insurance
$156 Monthly
Maintenance, Insurance
$156 MonthlyWelcome to the Lofts of Westmount, a brand-new collection of contemporary townhomes in an ideal location. With over 1800 Sqft of living space spanning 3 storeys with 3 beds & 2.5 baths. 9 ft ceilings, over sized island in the kitchen, and quartz counters. Stainless steel appliances and a stand-up pantry with rear eating area overlooking the back deck. The glass railing staircase maintains an open & bright atmosphere on the main floor, while also providing an elegant and modern design element. The 2nd level has 2 bedrooms, both with w/i closets, a full 5 pce bathroom and full laundry room. The 3rd level is dedicated to a spacious owner's suite with a 5-pce primary bathroom. This level offers a peaceful haven where you can unwind and relax after a long day. Each unit in the Lofts of Westmount includes a HE furnace, tankless hot water and its own single-car garage. Close to all amenities, transportation, and mins from downtown. *Some photos from the show suite* (id:46923)
Property Details
| MLS® Number | E4400286 |
| Property Type | Single Family |
| Neigbourhood | Inglewood (Edmonton) |
| AmenitiesNearBy | Public Transit, Schools, Shopping |
| Features | Corner Site, Flat Site, Paved Lane, Exterior Walls- 2x6" |
| Structure | Porch |
Building
| BathroomTotal | 3 |
| BedroomsTotal | 3 |
| Appliances | Dishwasher, Dryer, Garage Door Opener Remote(s), Garage Door Opener, Microwave, Refrigerator, Stove, Washer |
| BasementDevelopment | Unfinished |
| BasementType | Full (unfinished) |
| ConstructedDate | 2019 |
| ConstructionStyleAttachment | Attached |
| FireProtection | Smoke Detectors |
| HalfBathTotal | 1 |
| HeatingType | Forced Air |
| StoriesTotal | 3 |
| SizeInterior | 1831.0488 Sqft |
| Type | Row / Townhouse |
Parking
| Detached Garage |
Land
| Acreage | No |
| LandAmenities | Public Transit, Schools, Shopping |
Rooms
| Level | Type | Length | Width | Dimensions |
|---|---|---|---|---|
| Main Level | Living Room | 4.34 m | 4.85 m | 4.34 m x 4.85 m |
| Main Level | Dining Room | 3.86 m | 3.83 m | 3.86 m x 3.83 m |
| Main Level | Kitchen | 4.05 m | 6.46 m | 4.05 m x 6.46 m |
| Upper Level | Primary Bedroom | 5.59 m | 8.31 m | 5.59 m x 8.31 m |
| Upper Level | Bedroom 2 | 4.46 m | 2.89 m | 4.46 m x 2.89 m |
| Upper Level | Bedroom 3 | 3.94 m | 4.01 m | 3.94 m x 4.01 m |
| Upper Level | Laundry Room | 1.93 m | 1.81 m | 1.93 m x 1.81 m |
https://www.realtor.ca/real-estate/27247028/13209-112-av-nw-edmonton-inglewood-edmonton
Interested?
Contact us for more information
Brent Macintosh
Associate
100-10328 81 Ave Nw
Edmonton, Alberta T6E 1X2
Sabrina Ledoux
Associate
100-10328 81 Ave Nw
Edmonton, Alberta T6E 1X2



















































