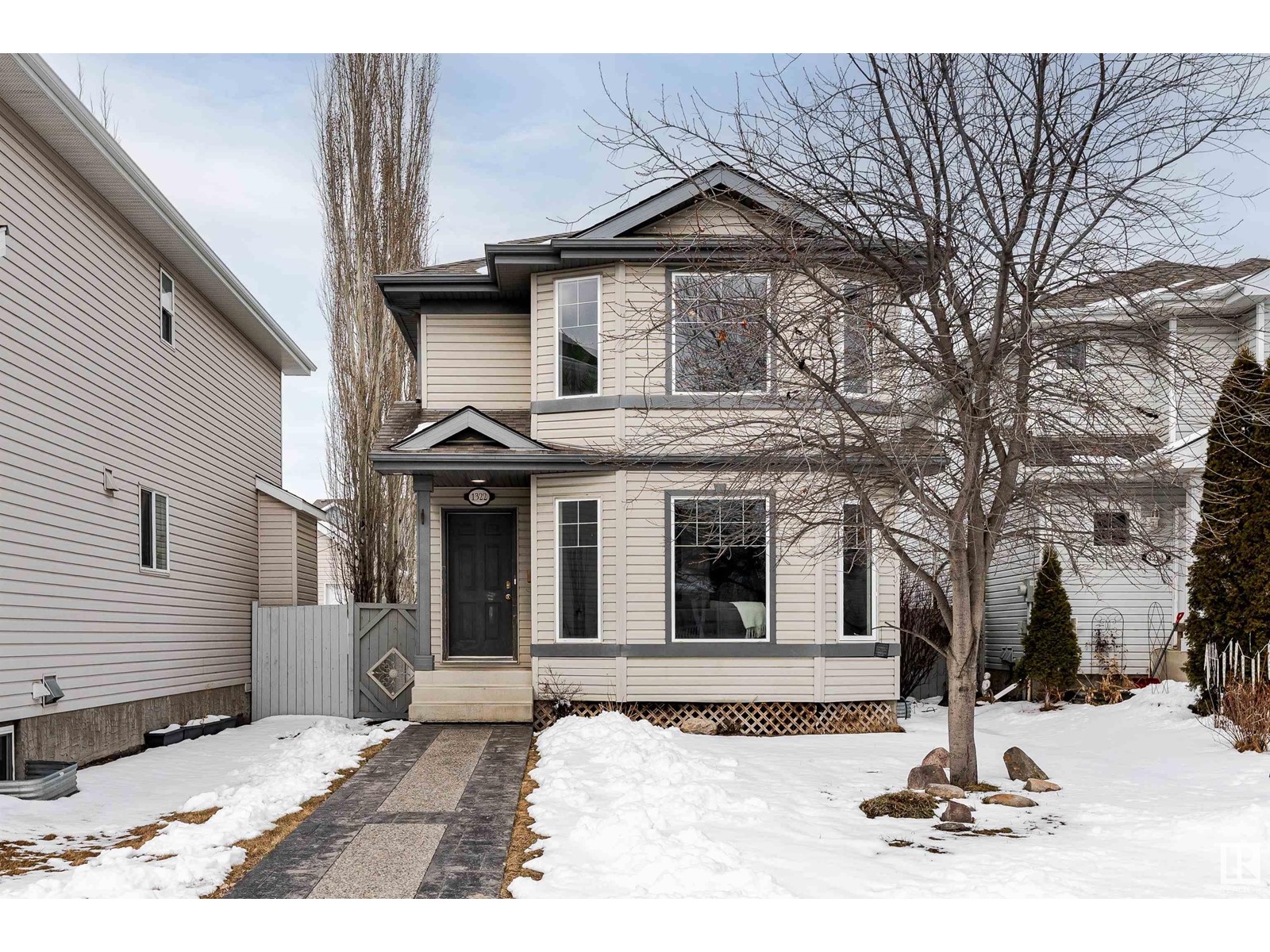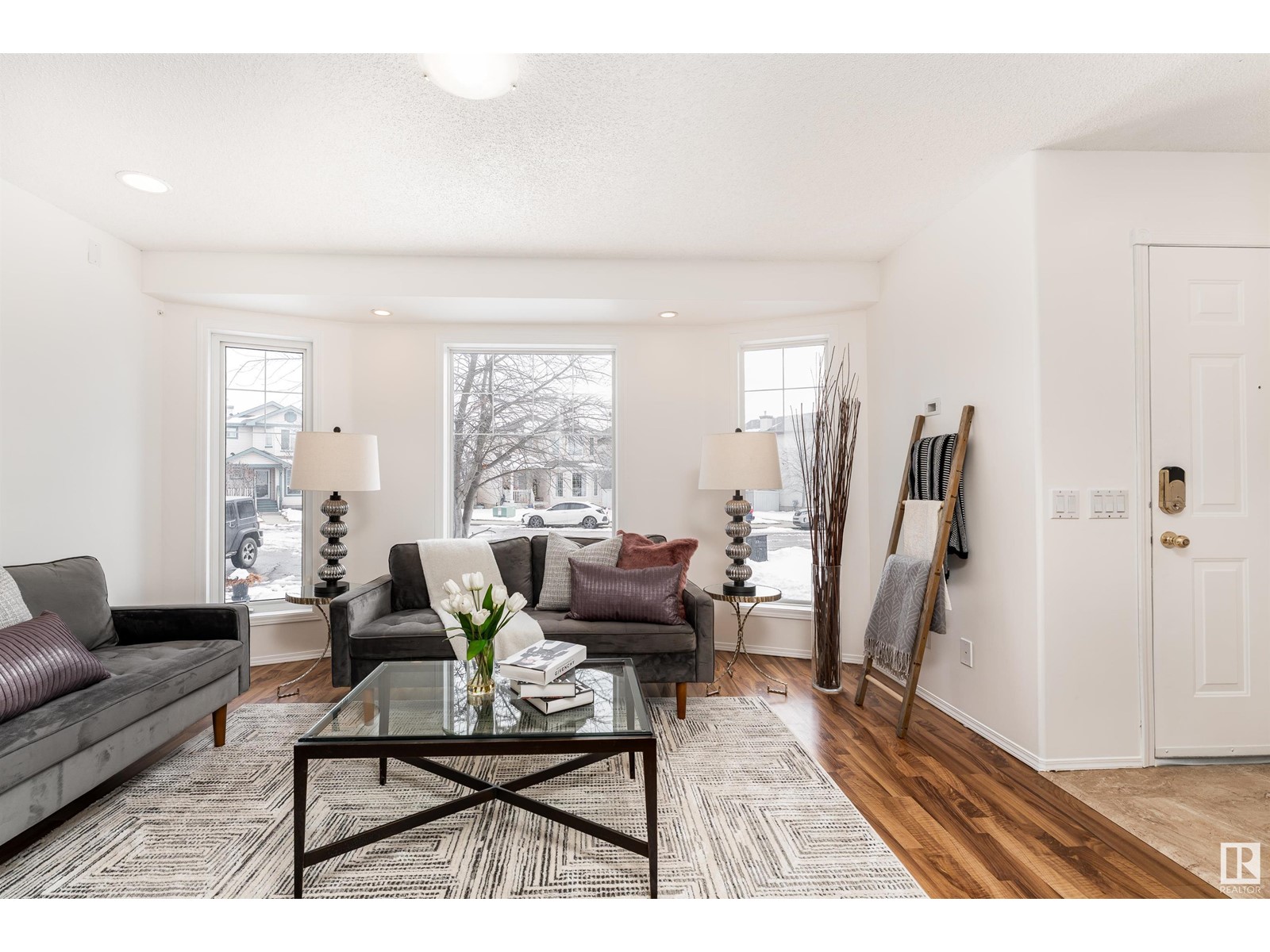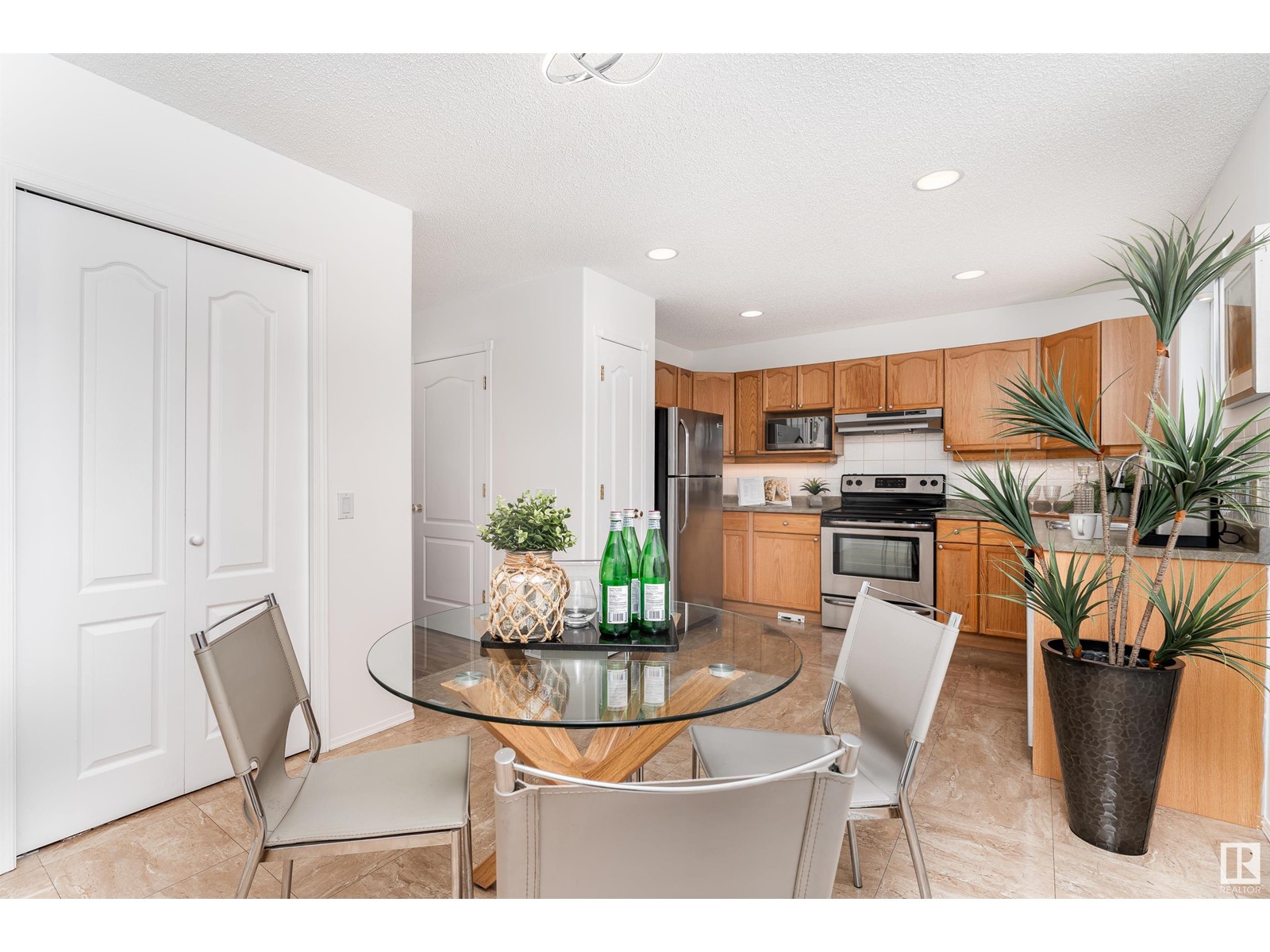(780) 233-8446
travis@ontheballrealestate.com
1322 George Cl Nw Edmonton, Alberta T5T 6S2
4 Bedroom
3 Bathroom
1,204 ft2
Forced Air
$425,000
Freshly painted super clean and affordable move in ready 2 storey family home in desirable Glastonbury. Family friendly and safe cul-de-sac location. Eat-in kitchen/ dining area open to west-facing deck, yard and double detached garage. 3 massive bedrooms in the upper level with walk-in closet in the primary. Fully finished basement with family room, bedroom and 3 pc bath. See this house now! Perfect starter or investment! (id:46923)
Property Details
| MLS® Number | E4428627 |
| Property Type | Single Family |
| Neigbourhood | Glastonbury |
| Amenities Near By | Playground |
| Features | Cul-de-sac, Park/reserve, Lane |
| Parking Space Total | 4 |
| Structure | Deck |
Building
| Bathroom Total | 3 |
| Bedrooms Total | 4 |
| Appliances | Dishwasher, Dryer, Garage Door Opener Remote(s), Garage Door Opener, Hood Fan, Microwave, Refrigerator, Stove, Washer |
| Basement Development | Finished |
| Basement Type | Full (finished) |
| Constructed Date | 2002 |
| Construction Style Attachment | Detached |
| Half Bath Total | 1 |
| Heating Type | Forced Air |
| Stories Total | 2 |
| Size Interior | 1,204 Ft2 |
| Type | House |
Parking
| Detached Garage |
Land
| Acreage | No |
| Land Amenities | Playground |
| Size Irregular | 321.12 |
| Size Total | 321.12 M2 |
| Size Total Text | 321.12 M2 |
Rooms
| Level | Type | Length | Width | Dimensions |
|---|---|---|---|---|
| Basement | Bedroom 4 | 2.36 m | 3.27 m | 2.36 m x 3.27 m |
| Basement | Recreation Room | 5.45 m | 3.07 m | 5.45 m x 3.07 m |
| Basement | Utility Room | 2.05 m | 3.26 m | 2.05 m x 3.26 m |
| Main Level | Living Room | 4.27 m | 3.63 m | 4.27 m x 3.63 m |
| Main Level | Dining Room | 3.27 m | 3.46 m | 3.27 m x 3.46 m |
| Main Level | Kitchen | 2.52 m | 3.4 m | 2.52 m x 3.4 m |
| Upper Level | Primary Bedroom | 4.26 m | 3.68 m | 4.26 m x 3.68 m |
| Upper Level | Bedroom 2 | 3.08 m | 3.46 m | 3.08 m x 3.46 m |
| Upper Level | Bedroom 3 | 2.58 m | 3.14 m | 2.58 m x 3.14 m |
https://www.realtor.ca/real-estate/28110322/1322-george-cl-nw-edmonton-glastonbury
Contact Us
Contact us for more information

Eduard Deprato
Broker
sweetly.ca/sweetly-real-estate-listings
Sweetly
105-4990 92 Ave Nw
Edmonton, Alberta T6B 2V4
105-4990 92 Ave Nw
Edmonton, Alberta T6B 2V4
(780) 477-9338
sweetly.ca/






































