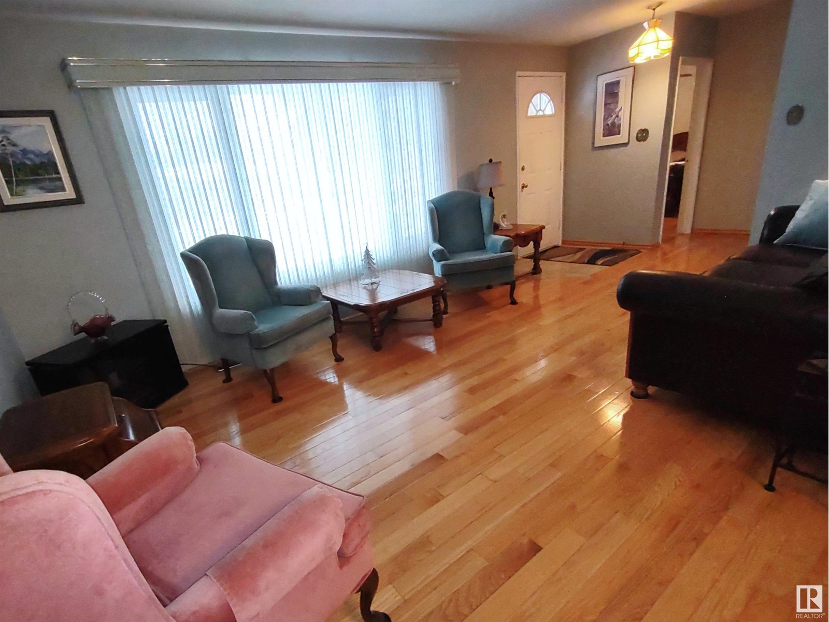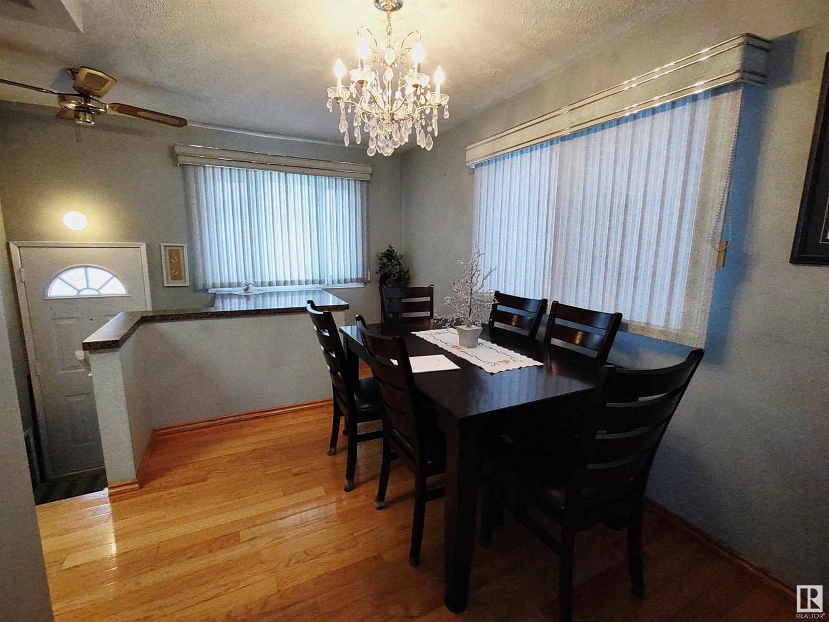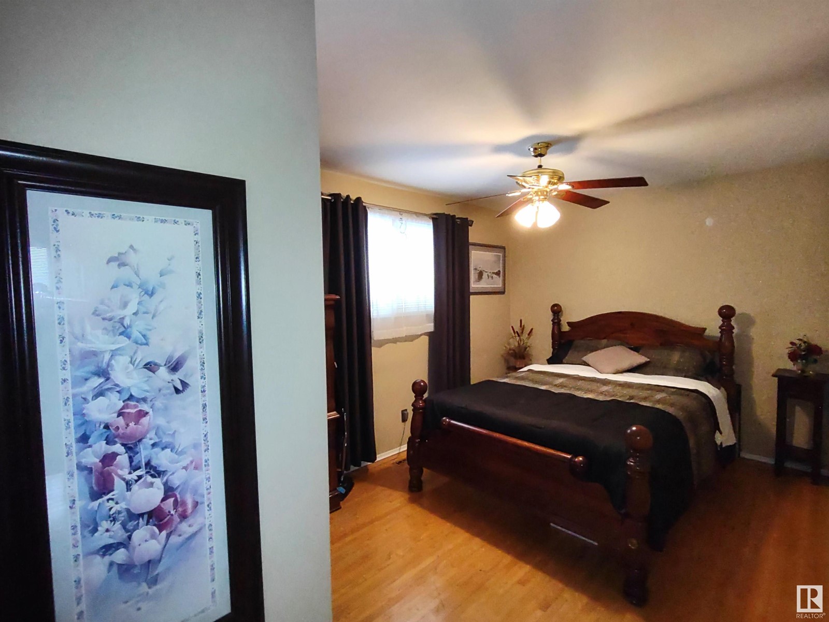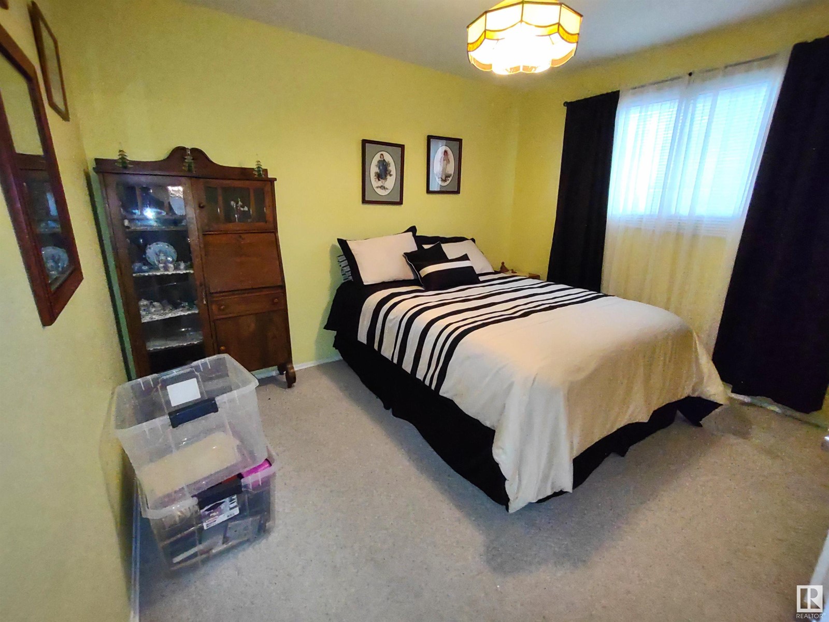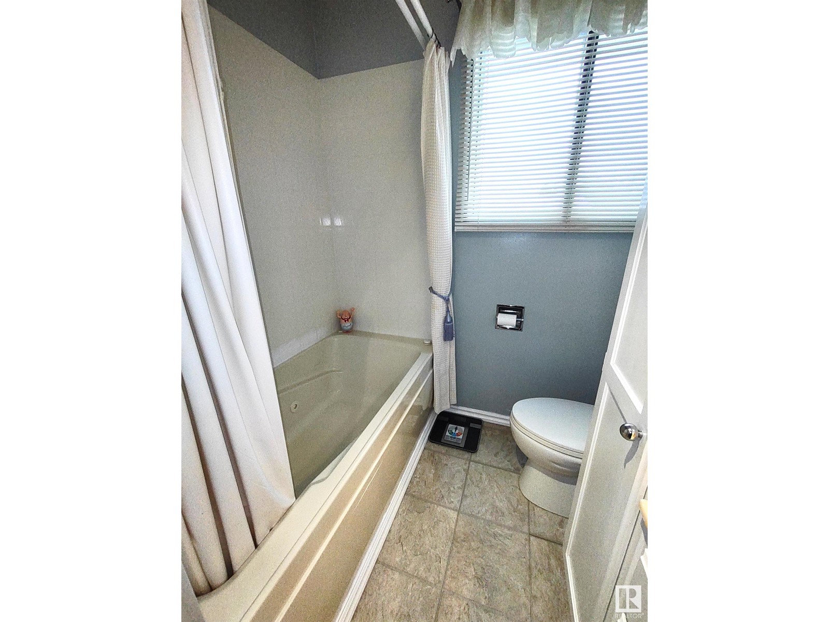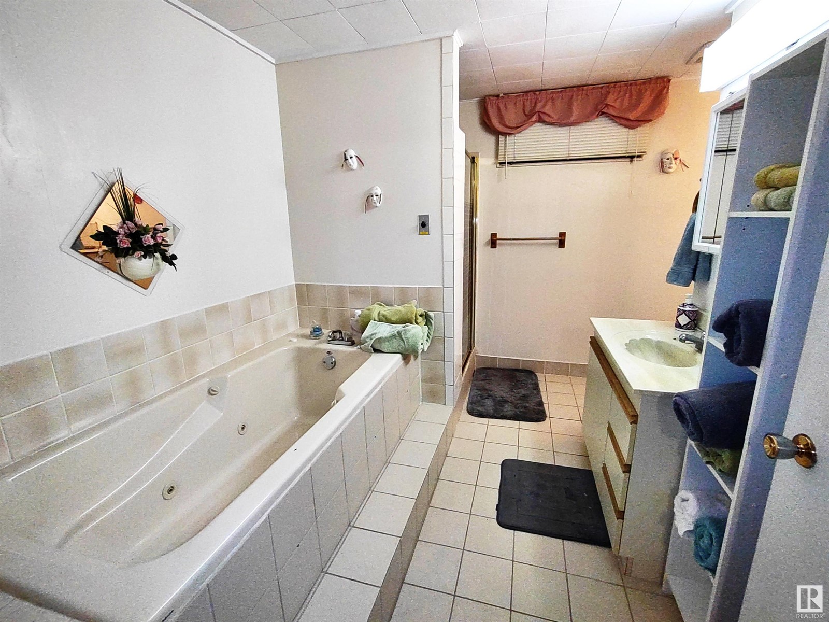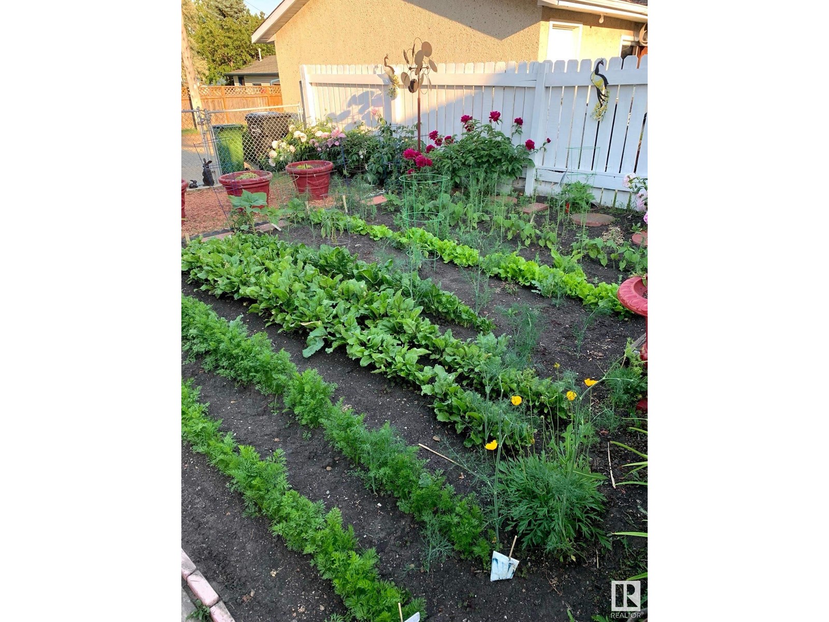13223 63 St Nw Edmonton, Alberta T5A 0W9
$369,900
Welcome to this lovingly cared for bungalow in Belvedere (the 2nd & current owner since 1968)! Great value for 1st time home buyers or investors looking for a property on a full-sized lot in a mature, established community. Featuring 4 bedroom (3 up 1 down), with beautifully maintained hardwood floors, solid counter tops, a new hi-efficiency furnace and a spacious basement. Outside you will find a large brick patio, a natural gas BBQ hook up, and an excellent steel gazebo overlooking a meticulously landscaped back yard planted with perennials and a beautiful mature garden. The double detached garage is oversized, insulated, with a workspace & 220 service. There is ample parking on the large driveway, that can accommodate an RV. A short walk to Belvedere School, and a 5 minute drive to Steele Heights and ME LaZerte high school, the Yellowhead freeway, Wayne Gretzky Drive, and the Belvedere LRT station, gives you convenient access to the whole city, no matter how you get around! (id:46923)
Property Details
| MLS® Number | E4415889 |
| Property Type | Single Family |
| Neigbourhood | Belvedere |
| Amenities Near By | Playground, Public Transit, Schools, Shopping |
| Features | See Remarks, Lane, No Animal Home, No Smoking Home |
| Parking Space Total | 4 |
| Structure | Fire Pit, Patio(s) |
Building
| Bathroom Total | 2 |
| Bedrooms Total | 4 |
| Amenities | Security Window/bars |
| Appliances | Dishwasher, Dryer, Freezer, Hood Fan, Microwave, Stove, Central Vacuum, Washer, Window Coverings, See Remarks, Refrigerator |
| Architectural Style | Bungalow |
| Basement Development | Finished |
| Basement Type | Full (finished) |
| Constructed Date | 1963 |
| Construction Style Attachment | Detached |
| Cooling Type | Central Air Conditioning |
| Fire Protection | Smoke Detectors |
| Heating Type | Forced Air |
| Stories Total | 1 |
| Size Interior | 1,058 Ft2 |
| Type | House |
Parking
| Detached Garage | |
| Oversize | |
| Parking Pad |
Land
| Acreage | No |
| Fence Type | Fence |
| Land Amenities | Playground, Public Transit, Schools, Shopping |
| Size Irregular | 545.85 |
| Size Total | 545.85 M2 |
| Size Total Text | 545.85 M2 |
Rooms
| Level | Type | Length | Width | Dimensions |
|---|---|---|---|---|
| Basement | Family Room | 6.35 m | 3.35 m | 6.35 m x 3.35 m |
| Basement | Bedroom 4 | 3.8 m | 3.65 m | 3.8 m x 3.65 m |
| Basement | Utility Room | 3.65 m | 2.25 m | 3.65 m x 2.25 m |
| Basement | Laundry Room | 3.1 m | 2 m | 3.1 m x 2 m |
| Basement | Storage | 3.55 m | 1.9 m | 3.55 m x 1.9 m |
| Main Level | Living Room | 6.15 m | 3.6 m | 6.15 m x 3.6 m |
| Main Level | Dining Room | 3.8 m | 2.5 m | 3.8 m x 2.5 m |
| Main Level | Kitchen | 3.8 m | 2.25 m | 3.8 m x 2.25 m |
| Main Level | Primary Bedroom | 4.75 m | 2.85 m | 4.75 m x 2.85 m |
| Main Level | Bedroom 2 | 3.8 m | 2.6 m | 3.8 m x 2.6 m |
| Main Level | Bedroom 3 | 3.8 m | 3.5 m | 3.8 m x 3.5 m |
https://www.realtor.ca/real-estate/27733611/13223-63-st-nw-edmonton-belvedere
Contact Us
Contact us for more information
Lee A. Yule
Associate
(780) 481-1144
www.leeyule.com/
twitter.com/Lee_Yule
www.facebook.com/LeeYuleRealEstate
www.linkedin.com/in/lee-yule
201-5607 199 St Nw
Edmonton, Alberta T6M 0M8
(780) 481-2950
(780) 481-1144
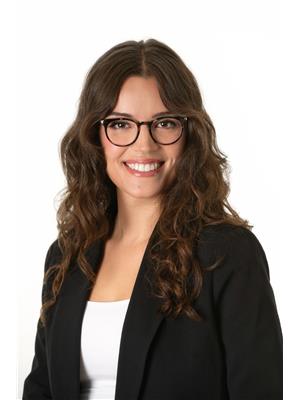
Quinn Mary Yule
Associate
www.quinnyulehomes.com/
www.facebook.com/YuleRealEstateYEG
www.linkedin.com/in/quinnyule/
www.instagram.com/yule_realestate_yeg/
201-5607 199 St Nw
Edmonton, Alberta T6M 0M8
(780) 481-2950
(780) 481-1144


