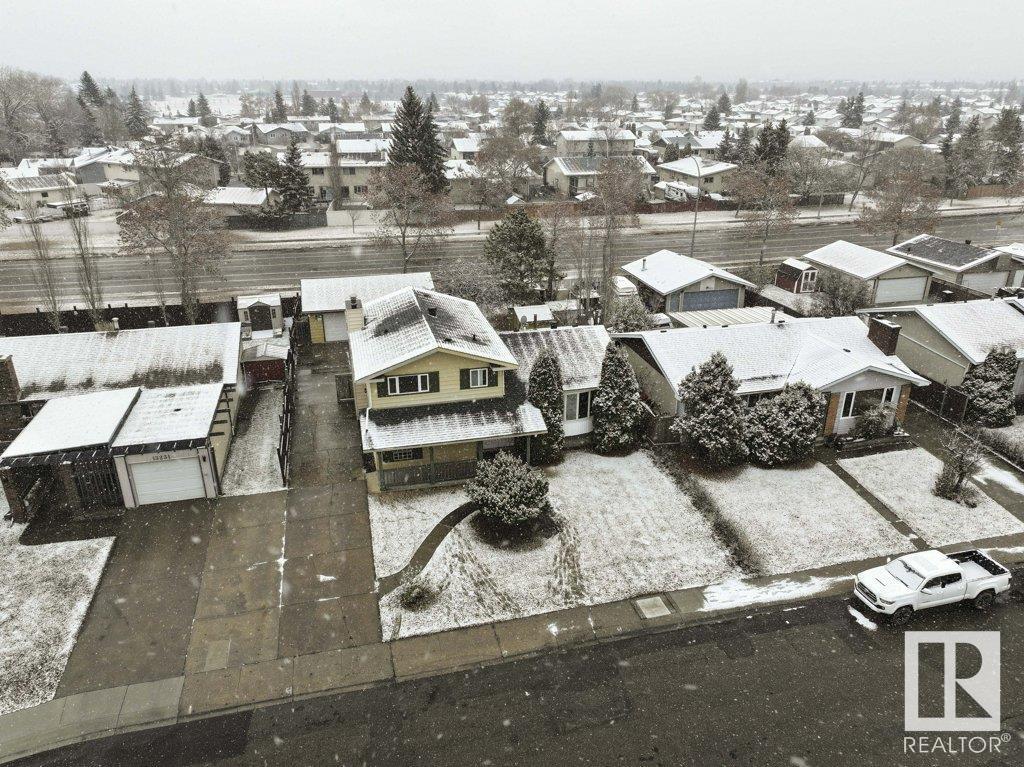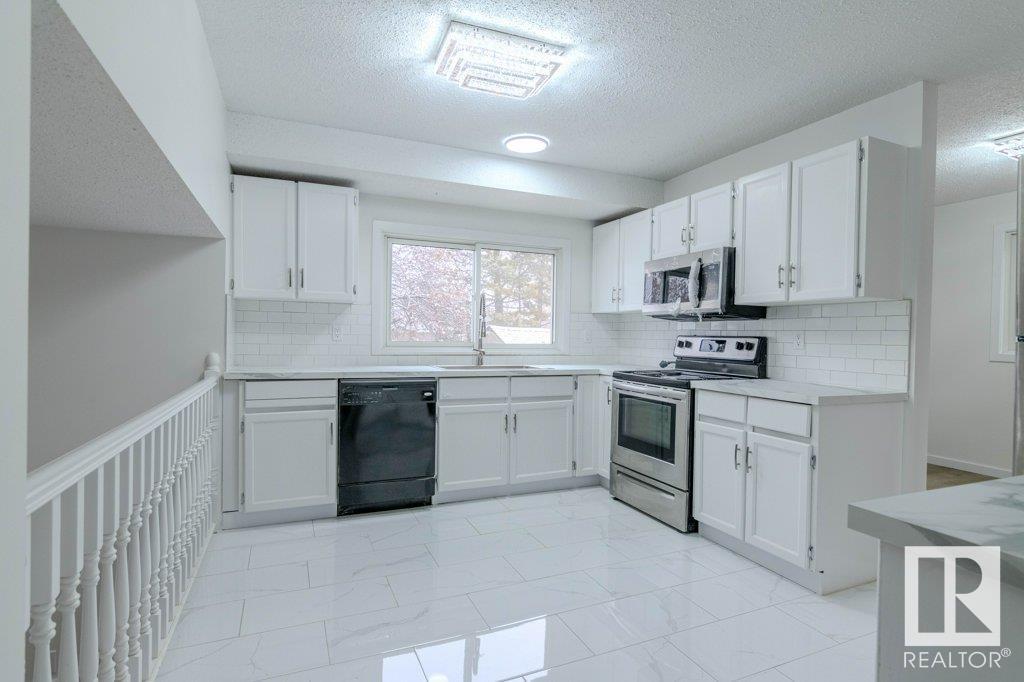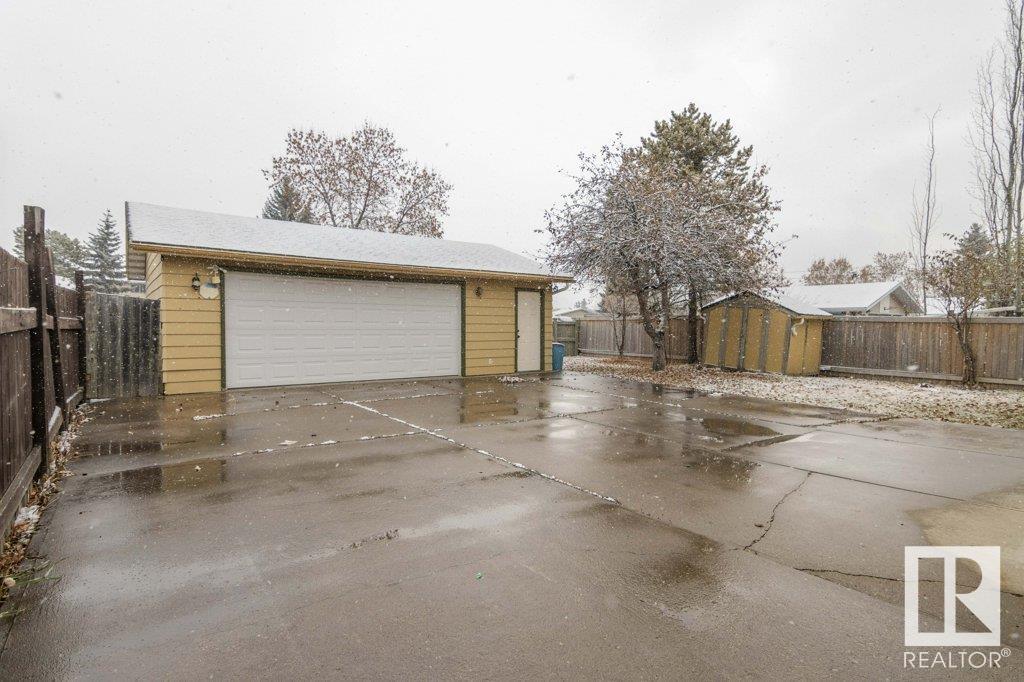13227 41 St Nw Edmonton, Alberta T5A 2T6
$449,900
Welcome to this beautifully renovated home in the Sifton community, offering the perfect blend of comfort, style, and functionality. This 3 + 1 bedroom, 1 full and 2 half bath home has been thoughtfully updated, making it a turnkey opportunity in a cul-de-sac location. This property features vinyl plank and porcelain tile flooring throughout. The bathrooms have all been renovated and there is new paint throughout. You'll appreciate that a new roof was installed in 2019, and the newer windows and furnace. This property also has an large double detached garage...perfect for our cold winters! This terrific home is conveniently located close to schools, parks, shopping, and major roadways, this home offers both quiet residential living and easy access to everything you need. Move in just in time for Christmas! (id:46923)
Property Details
| MLS® Number | E4413992 |
| Property Type | Single Family |
| Neigbourhood | Sifton Park |
| AmenitiesNearBy | Playground, Public Transit, Schools, Shopping |
| Features | Cul-de-sac, Park/reserve |
| Structure | Patio(s) |
Building
| BathroomTotal | 3 |
| BedroomsTotal | 4 |
| Appliances | Dishwasher, Dryer, Garage Door Opener Remote(s), Garage Door Opener, Microwave Range Hood Combo, Refrigerator, Stove, Washer |
| BasementDevelopment | Unfinished |
| BasementType | Full (unfinished) |
| ConstructedDate | 1976 |
| ConstructionStyleAttachment | Detached |
| FireplaceFuel | Wood |
| FireplacePresent | Yes |
| FireplaceType | Unknown |
| HalfBathTotal | 2 |
| HeatingType | Forced Air |
| StoriesTotal | 2 |
| SizeInterior | 1753.441 Sqft |
| Type | House |
Parking
| Detached Garage |
Land
| Acreage | No |
| FenceType | Fence |
| LandAmenities | Playground, Public Transit, Schools, Shopping |
| SizeIrregular | 619.46 |
| SizeTotal | 619.46 M2 |
| SizeTotalText | 619.46 M2 |
Rooms
| Level | Type | Length | Width | Dimensions |
|---|---|---|---|---|
| Main Level | Living Room | 4.84 m | 4.48 m | 4.84 m x 4.48 m |
| Main Level | Dining Room | 3.67 m | 2.71 m | 3.67 m x 2.71 m |
| Main Level | Kitchen | 4.12 m | 3.44 m | 4.12 m x 3.44 m |
| Main Level | Family Room | 5.86 m | 3.56 m | 5.86 m x 3.56 m |
| Main Level | Bedroom 4 | 2.92 m | 2.83 m | 2.92 m x 2.83 m |
| Main Level | Laundry Room | Measurements not available | ||
| Upper Level | Primary Bedroom | 4.24 m | 3.69 m | 4.24 m x 3.69 m |
| Upper Level | Bedroom 2 | 3.45 m | 2.88 m | 3.45 m x 2.88 m |
| Upper Level | Bedroom 3 | 3.14 m | 2.93 m | 3.14 m x 2.93 m |
https://www.realtor.ca/real-estate/27664256/13227-41-st-nw-edmonton-sifton-park
Interested?
Contact us for more information
Abe M. Othman
Associate
8104 160 Ave Nw
Edmonton, Alberta T5Z 3J8






































