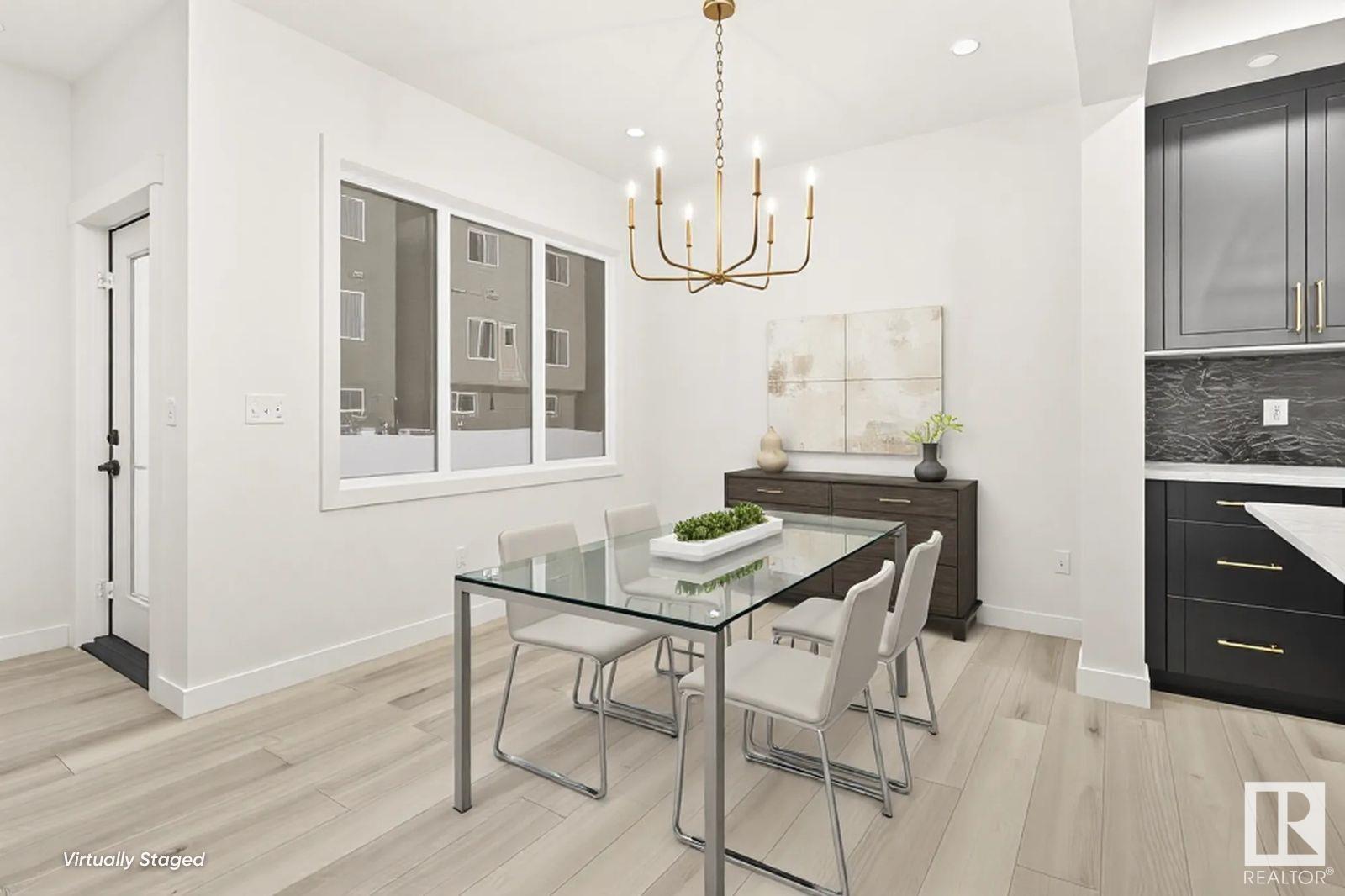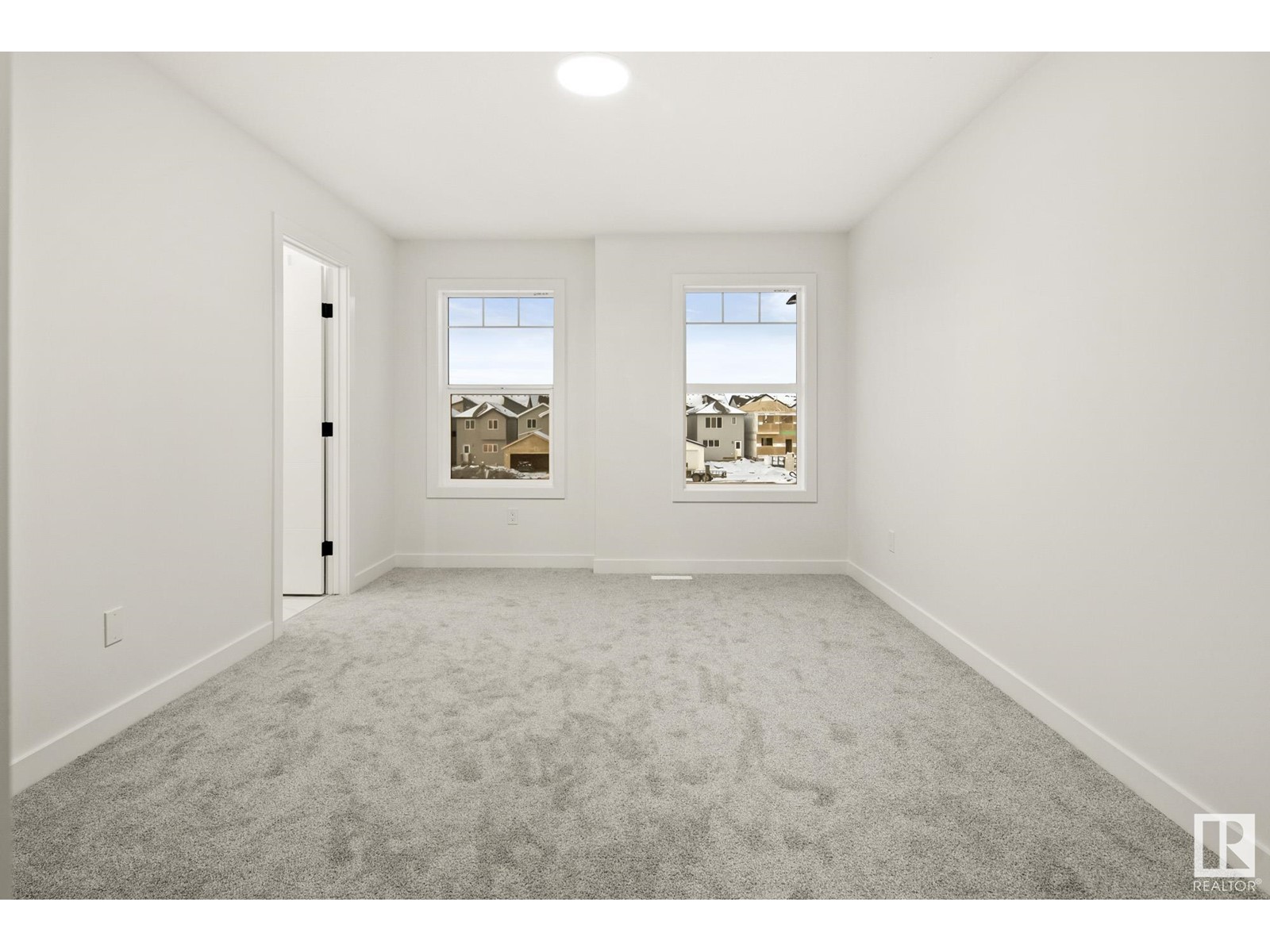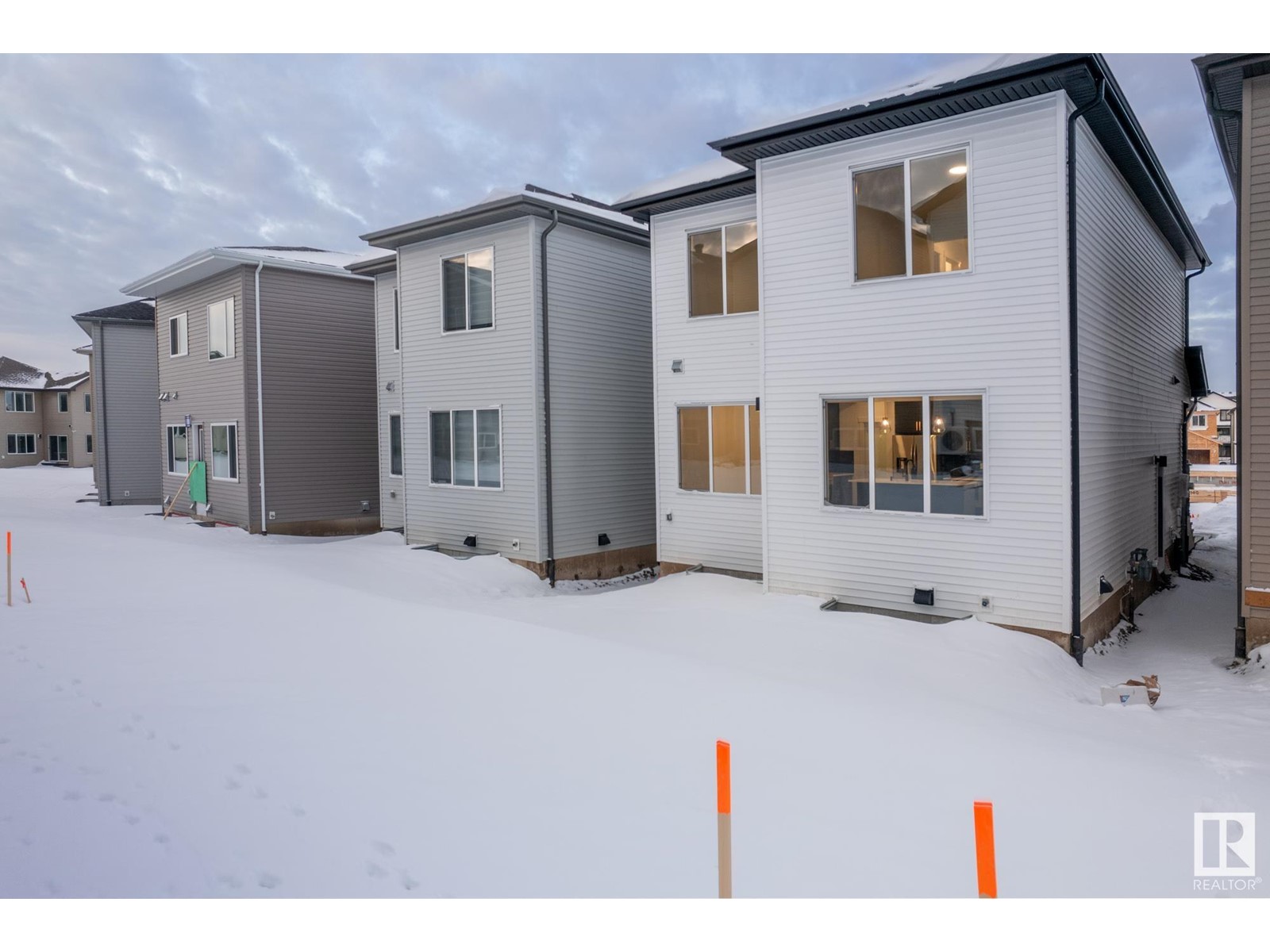1323 14 Av Nw Edmonton, Alberta T6T 2W1
$630,000
Welcome to the Pearce, a Parkwood built home in the up and coming community of Aster. Upon entering the home, you are sure to be impressed with the finishings, upgrades & overall quality of the build. The main floor features both a full bedroom, & bathroom. Perfect for multi-generational families, or families that love to entertain. The kitchen has upgraded black cabinetry, gold hardware, a 6pc stainless steel appliance set, walkthrough pantry & a large island. The main floor has an electric fireplace, ideal for the cold nights ahead. Upstairs you’ll find a bonus room, UPSTAIRS LAUNDRY, a 4pc bathroom, & 3 BEDROOMS TOTAL. The primary room can easily fit a king bed, has a massive walk-in closet and a spa-like ensuite with a glass shower. The basement has a SEPARATE SIDE ENTRANCE that gives you potential to add a legal basement suite/mortgage helper. READY FOR A QUICK POSSESSION! For more details please visit the REALTOR’s® Website. (id:46923)
Property Details
| MLS® Number | E4418861 |
| Property Type | Single Family |
| Neigbourhood | Aster |
| Amenities Near By | Public Transit, Schools, Shopping |
| Features | See Remarks |
| Parking Space Total | 4 |
Building
| Bathroom Total | 3 |
| Bedrooms Total | 4 |
| Appliances | Dishwasher, Dryer, Garage Door Opener Remote(s), Garage Door Opener, Hood Fan, Microwave, Refrigerator, Stove, Washer |
| Basement Development | Unfinished |
| Basement Type | Full (unfinished) |
| Constructed Date | 2024 |
| Construction Style Attachment | Detached |
| Fireplace Fuel | Electric |
| Fireplace Present | Yes |
| Fireplace Type | Insert |
| Heating Type | Forced Air |
| Stories Total | 2 |
| Size Interior | 2,075 Ft2 |
| Type | House |
Parking
| Attached Garage |
Land
| Acreage | No |
| Land Amenities | Public Transit, Schools, Shopping |
| Size Irregular | 270.4 |
| Size Total | 270.4 M2 |
| Size Total Text | 270.4 M2 |
Rooms
| Level | Type | Length | Width | Dimensions |
|---|---|---|---|---|
| Main Level | Living Room | 3.5 m | 4.5 m | 3.5 m x 4.5 m |
| Main Level | Dining Room | 4 m | 3.2 m | 4 m x 3.2 m |
| Main Level | Kitchen | 4.2 m | 3.1 m | 4.2 m x 3.1 m |
| Main Level | Bedroom 4 | 2.7 m | 3 m | 2.7 m x 3 m |
| Upper Level | Primary Bedroom | 3.3 m | 4.6 m | 3.3 m x 4.6 m |
| Upper Level | Bedroom 2 | 3.1 m | 3.5 m | 3.1 m x 3.5 m |
| Upper Level | Bedroom 3 | 3.2 m | 3.3 m | 3.2 m x 3.3 m |
| Upper Level | Bonus Room | 4.3 m | 3.5 m | 4.3 m x 3.5 m |
https://www.realtor.ca/real-estate/27832065/1323-14-av-nw-edmonton-aster
Contact Us
Contact us for more information

Haley Streu
Associate
(780) 450-6670
4107 99 St Nw
Edmonton, Alberta T6E 3N4
(780) 450-6300
(780) 450-6670

Dwight Streu
Associate
(780) 450-6670
www.youtube.com/embed/NEIsIihCNCo
www.dwightstreu.com/
twitter.com/DwightStreu
www.facebook.com/DwightStreuRealtor
4107 99 St Nw
Edmonton, Alberta T6E 3N4
(780) 450-6300
(780) 450-6670














































