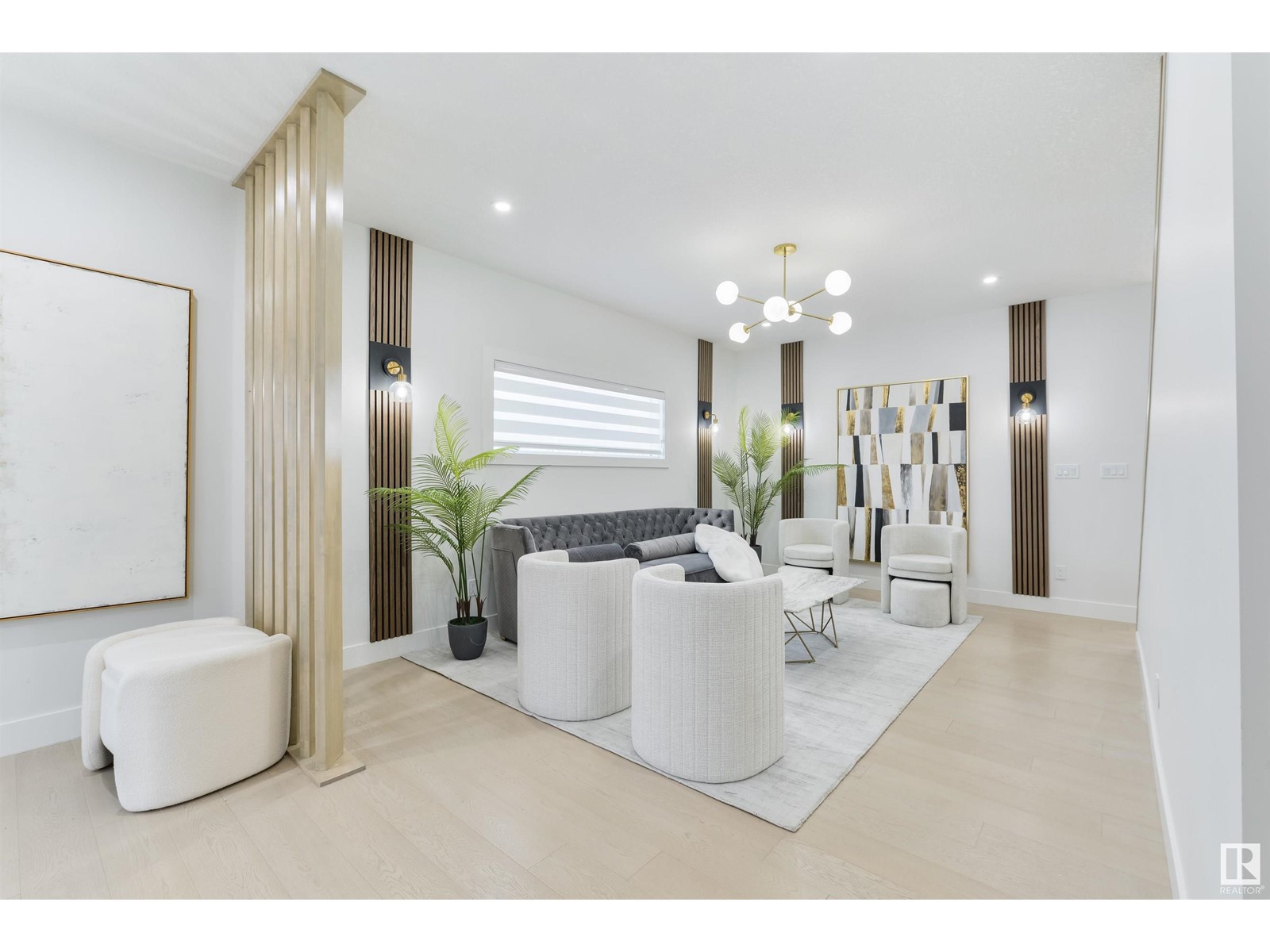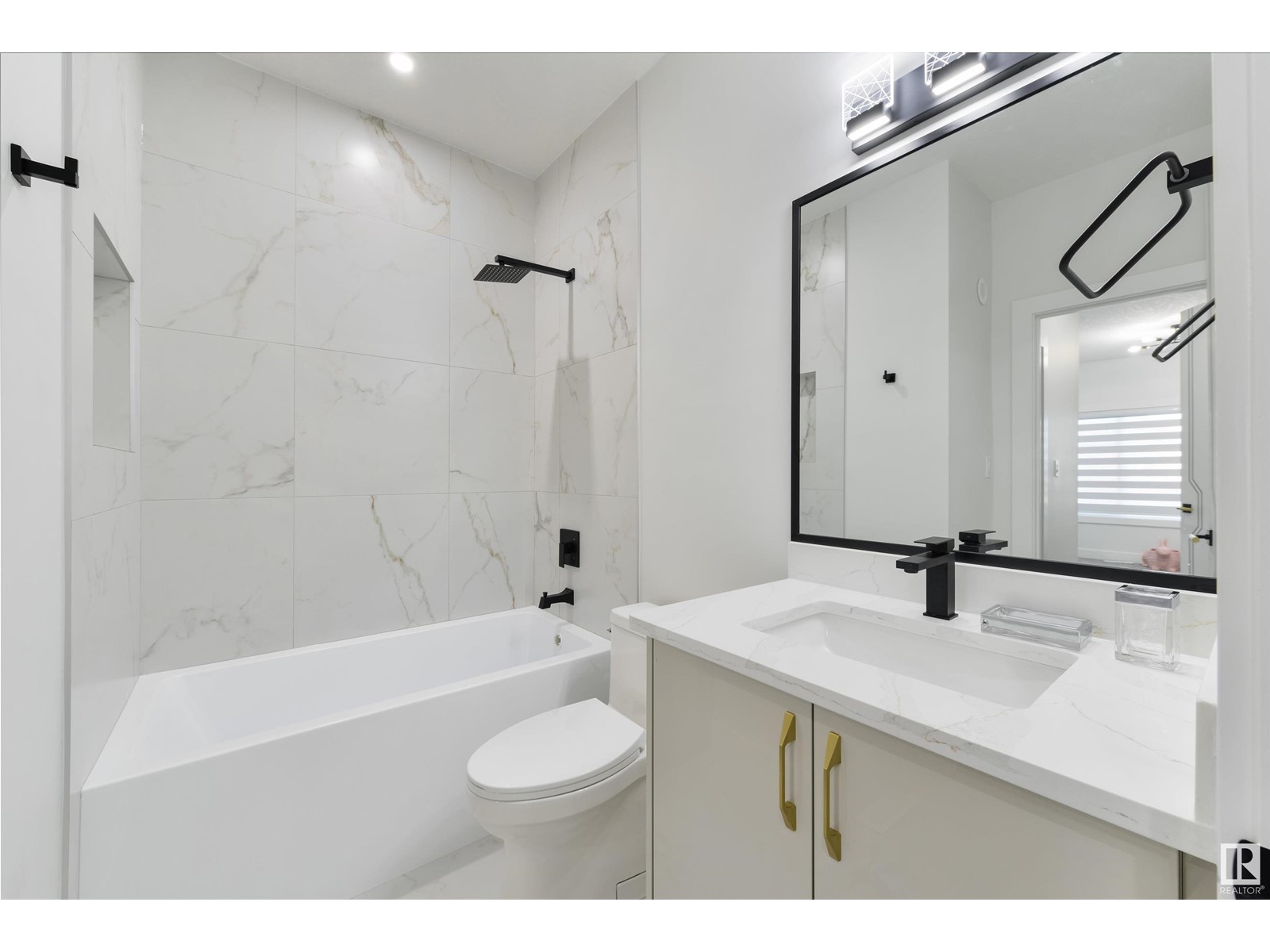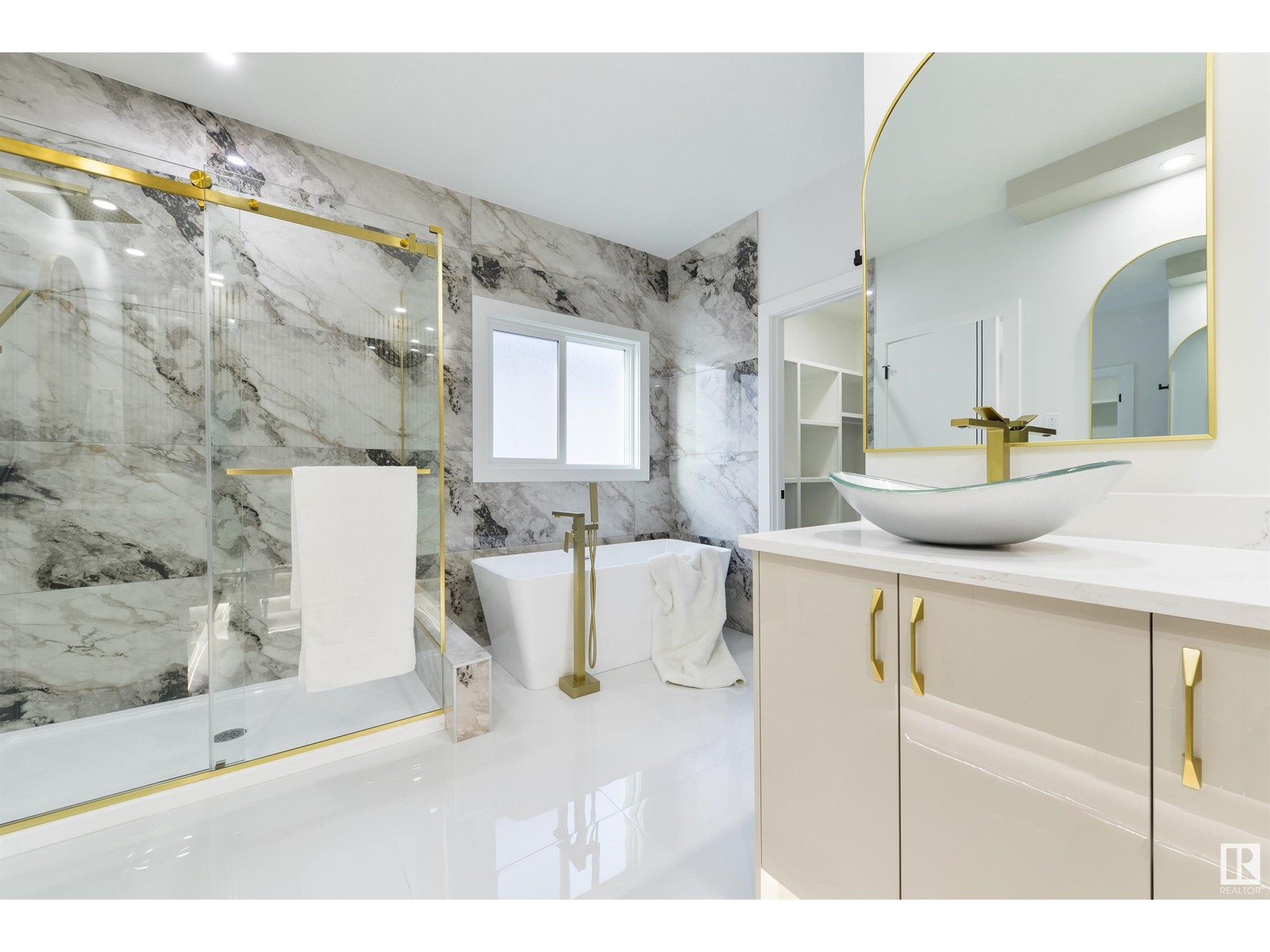1323 155 St Sw Edmonton, Alberta T6W 5J5
$945,000
Welcome to this stunning 2675 sqft home, beautifully situated in the Glenridding Ravine, backing onto a serene ravine. This exquisite property features a double garage and a walkout basement. As you step inside, you're welcomed by a bright living room and an impressive family room with open-to-above ceiling, creating an airy, expansive feel. The main floor is thoughtfully designed with a modern main kitchen, complemented by a convenient spice kitchen, ideal for gourmet cooking. It also includes a versatile bedroom/den and a full bathroom, making it perfect for guests or a home office. Upstairs, the second floor boasts three generously sized bedrooms, each with its own attached full bathroom for ultimate comfort and privacy. A spacious bonus room provides the perfect space for a home theater or playroom. Additionally, enjoy outdoor living with a large deck and a balcony that both offer breathtaking views of the ravine, perfect for relaxing or entertaining. (id:46923)
Property Details
| MLS® Number | E4411355 |
| Property Type | Single Family |
| Neigbourhood | Glenridding Ravine |
| Amenities Near By | Park, Golf Course, Playground, Shopping |
| Features | Ravine |
| Parking Space Total | 4 |
| Structure | Deck |
| View Type | Ravine View |
Building
| Bathroom Total | 4 |
| Bedrooms Total | 3 |
| Amenities | Ceiling - 9ft, Vinyl Windows |
| Appliances | Garage Door Opener Remote(s), Garage Door Opener, Hood Fan |
| Basement Development | Unfinished |
| Basement Type | Full (unfinished) |
| Constructed Date | 2024 |
| Construction Style Attachment | Detached |
| Fireplace Fuel | Electric |
| Fireplace Present | Yes |
| Fireplace Type | Insert |
| Heating Type | Forced Air |
| Stories Total | 2 |
| Size Interior | 2,675 Ft2 |
| Type | House |
Parking
| Attached Garage |
Land
| Acreage | No |
| Land Amenities | Park, Golf Course, Playground, Shopping |
Rooms
| Level | Type | Length | Width | Dimensions |
|---|---|---|---|---|
| Main Level | Living Room | Measurements not available | ||
| Main Level | Dining Room | Measurements not available | ||
| Main Level | Kitchen | Measurements not available | ||
| Main Level | Family Room | Measurements not available | ||
| Main Level | Den | Measurements not available | ||
| Main Level | Mud Room | Measurements not available | ||
| Main Level | Second Kitchen | Measurements not available | ||
| Upper Level | Primary Bedroom | Measurements not available | ||
| Upper Level | Bedroom 2 | Measurements not available | ||
| Upper Level | Bedroom 3 | Measurements not available | ||
| Upper Level | Bonus Room | Measurements not available | ||
| Upper Level | Laundry Room | Measurements not available |
https://www.realtor.ca/real-estate/27573525/1323-155-st-sw-edmonton-glenridding-ravine
Contact Us
Contact us for more information

Jashandeep S. Sidhu
Associate
(780) 471-8058
www.facebook.com/Jashansells
www.linkedin.com/in/jashan-sidhu-85bb9a78/
11155 65 St Nw
Edmonton, Alberta T5W 4K2
(780) 406-0099
(780) 471-8058























































