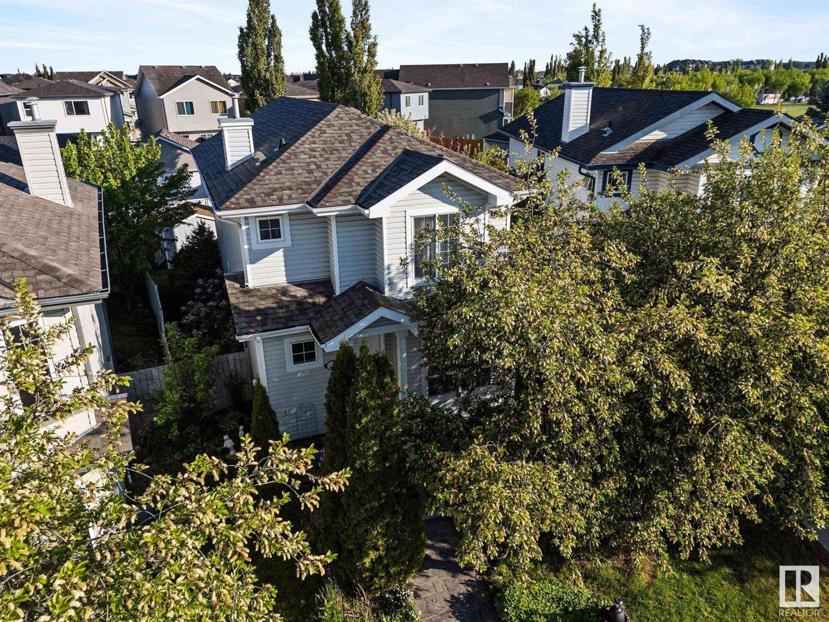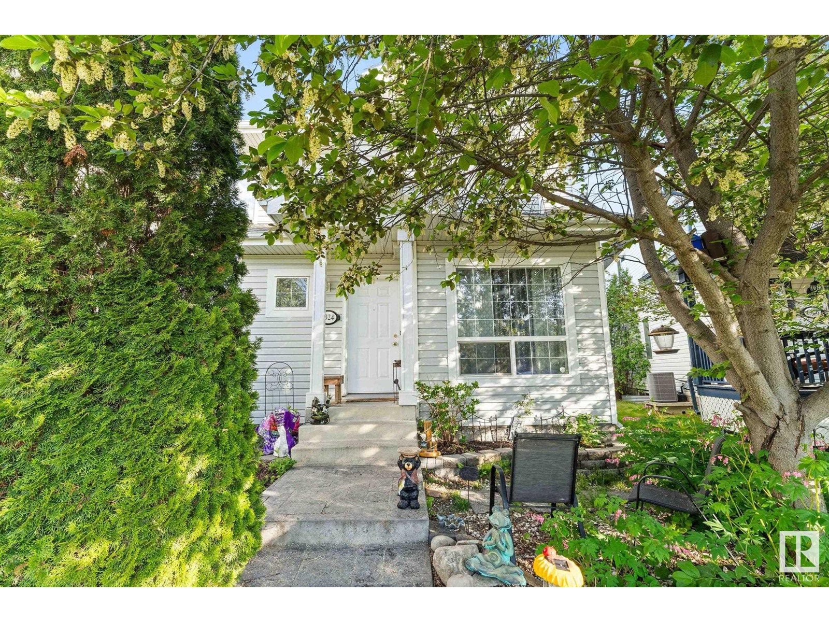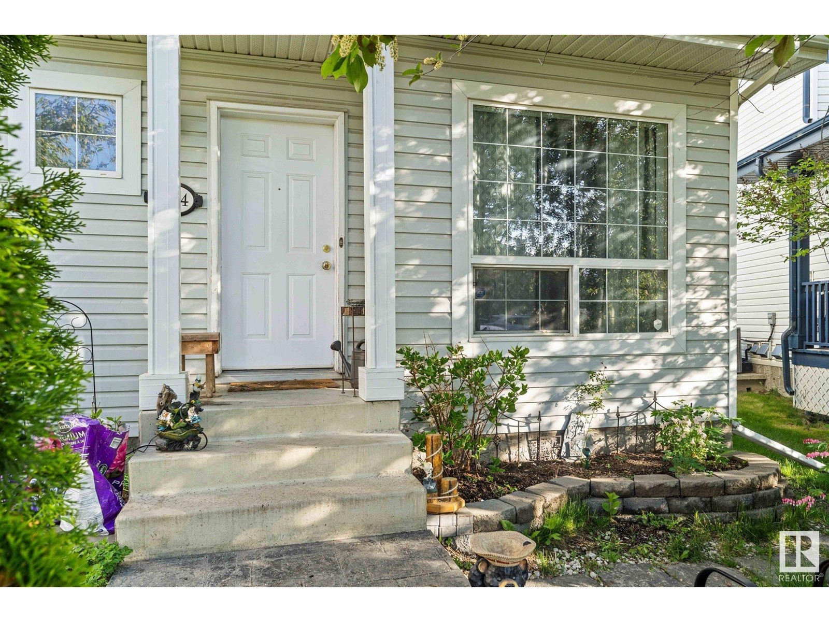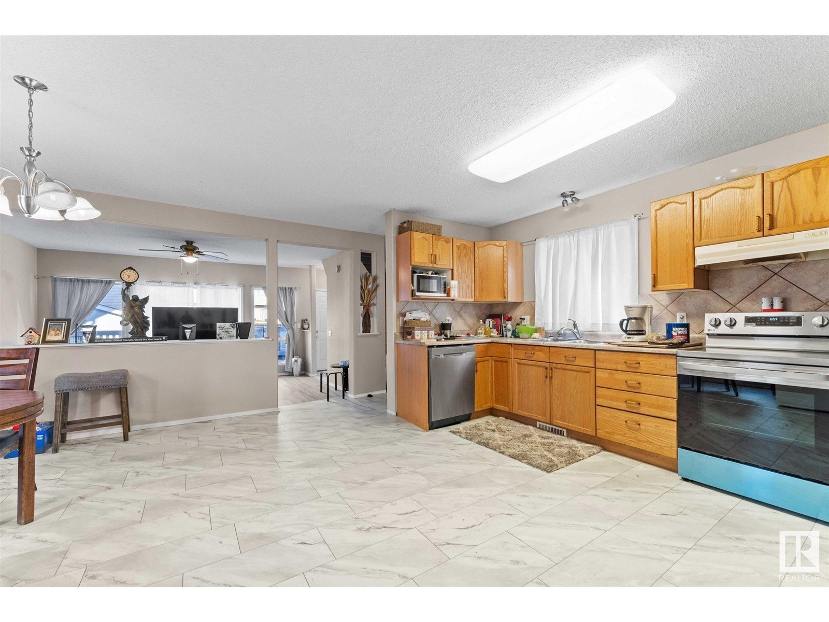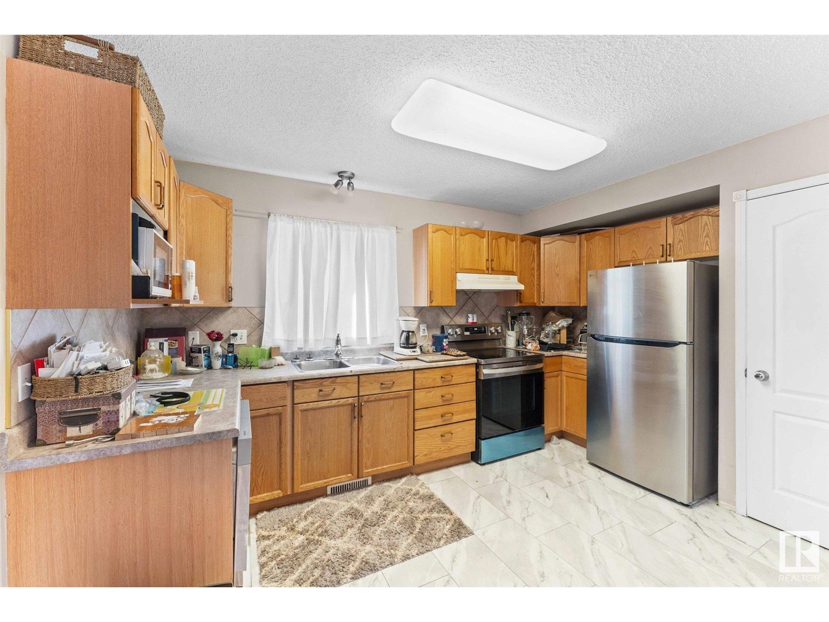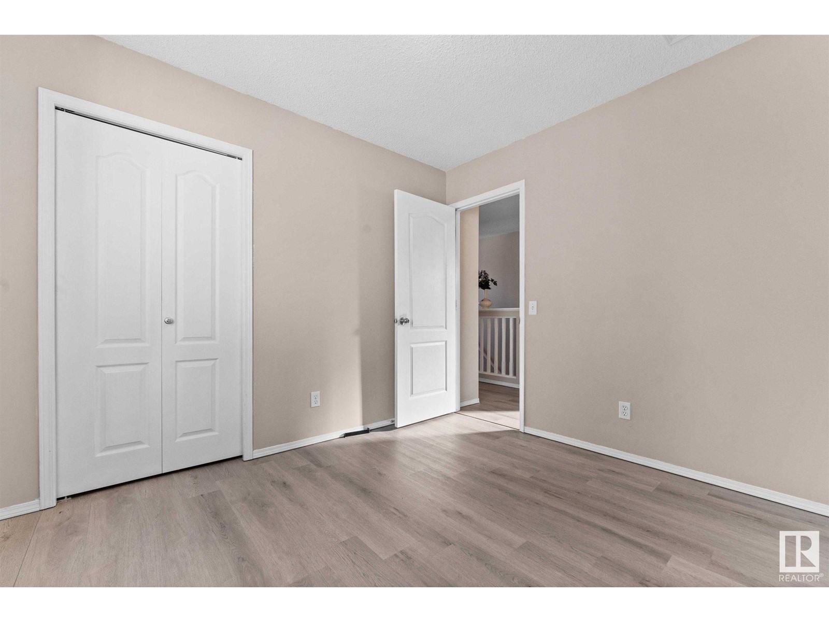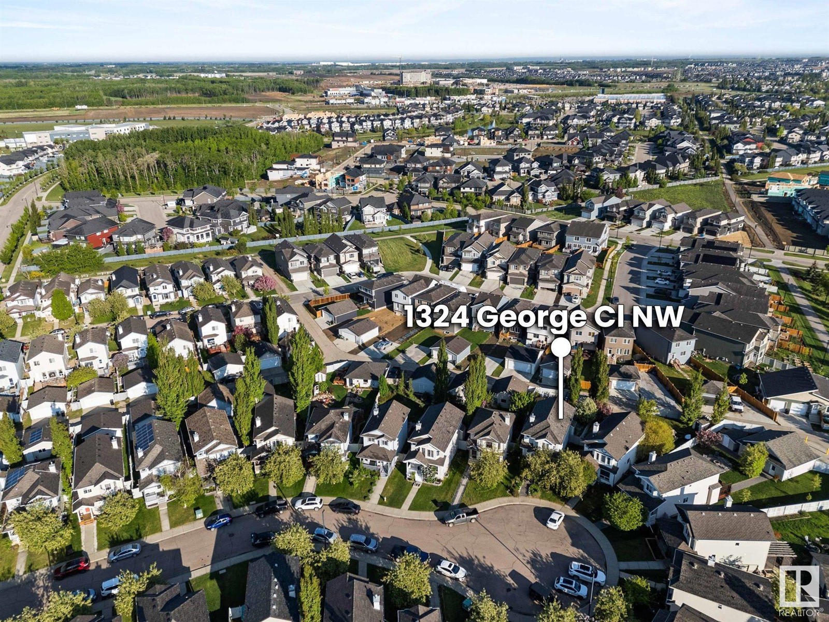(780) 233-8446
travis@ontheballrealestate.com
1324 George Cl Nw Edmonton, Alberta T5T 6S2
3 Bedroom
4 Bathroom
1,614 ft2
Forced Air
$450,000
Welcome home! This lovely 2 storey is tucked away in a quiet cul-de-sac! This property features 3 spacious bedrooms and 3.5 bathrooms, perfect for families. With fresh paint & new flooring, and some new appliances it’s completely move-in ready. The finished basement adds even more value, featuring a bedroom, bathroom and second kitchen. With quick access to the Henday, Whitemud, and all local amenities, convenience is at your doorstep. Don’t miss the opportunity to own this beautiful home! (id:46923)
Property Details
| MLS® Number | E4438496 |
| Property Type | Single Family |
| Neigbourhood | Glastonbury |
| Amenities Near By | Golf Course, Playground, Schools, Shopping |
| Features | Cul-de-sac, Lane |
| Structure | Deck, Patio(s) |
Building
| Bathroom Total | 4 |
| Bedrooms Total | 3 |
| Appliances | Dryer, Fan, Storage Shed, Washer, Window Coverings, Refrigerator, Two Stoves, Dishwasher |
| Basement Development | Finished |
| Basement Type | Full (finished) |
| Constructed Date | 2002 |
| Construction Style Attachment | Detached |
| Half Bath Total | 1 |
| Heating Type | Forced Air |
| Stories Total | 2 |
| Size Interior | 1,614 Ft2 |
| Type | House |
Parking
| Parking Pad |
Land
| Acreage | No |
| Fence Type | Fence |
| Land Amenities | Golf Course, Playground, Schools, Shopping |
| Size Irregular | 339.74 |
| Size Total | 339.74 M2 |
| Size Total Text | 339.74 M2 |
Rooms
| Level | Type | Length | Width | Dimensions |
|---|---|---|---|---|
| Main Level | Living Room | 3.82 m | 4.57 m | 3.82 m x 4.57 m |
| Main Level | Dining Room | 3.82 m | 2.97 m | 3.82 m x 2.97 m |
| Main Level | Kitchen | 4.16 m | 3.07 m | 4.16 m x 3.07 m |
| Main Level | Den | 2.74 m | 2.72 m | 2.74 m x 2.72 m |
| Upper Level | Primary Bedroom | 5.86 m | 3.97 m | 5.86 m x 3.97 m |
| Upper Level | Bedroom 2 | 2.88 m | 3.48 m | 2.88 m x 3.48 m |
| Upper Level | Bedroom 3 | 2.87 m | 3.11 m | 2.87 m x 3.11 m |
https://www.realtor.ca/real-estate/28364707/1324-george-cl-nw-edmonton-glastonbury
Contact Us
Contact us for more information

Heather Mclellan
Associate
Exp Realty
1400-10665 Jasper Ave Nw
Edmonton, Alberta T5J 3S9
1400-10665 Jasper Ave Nw
Edmonton, Alberta T5J 3S9
(403) 262-7653

