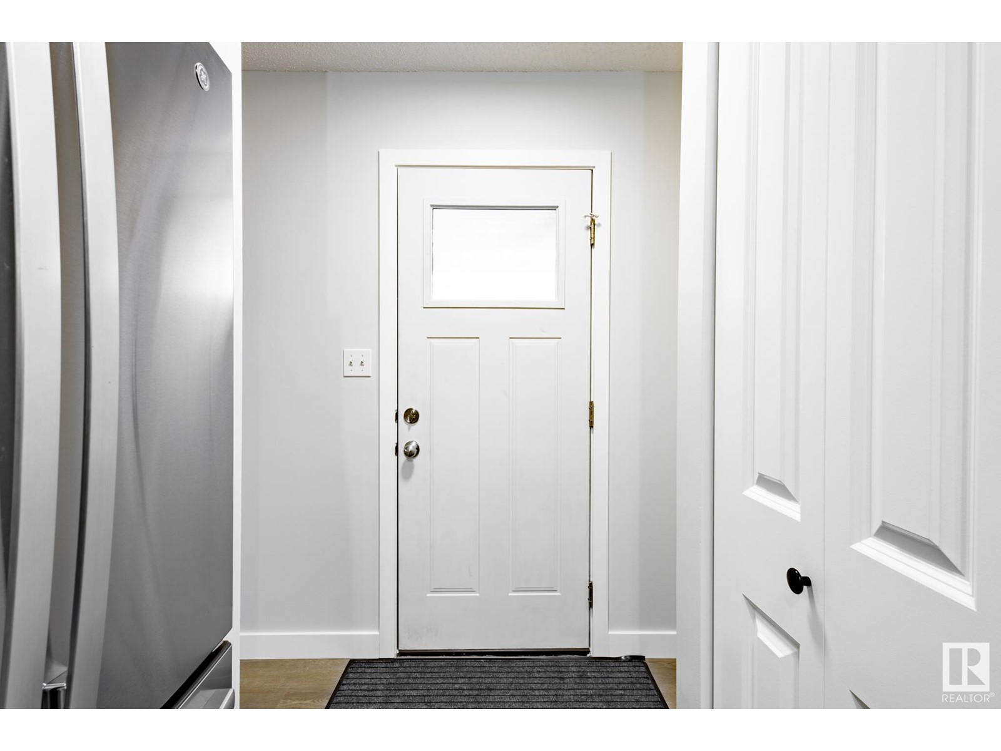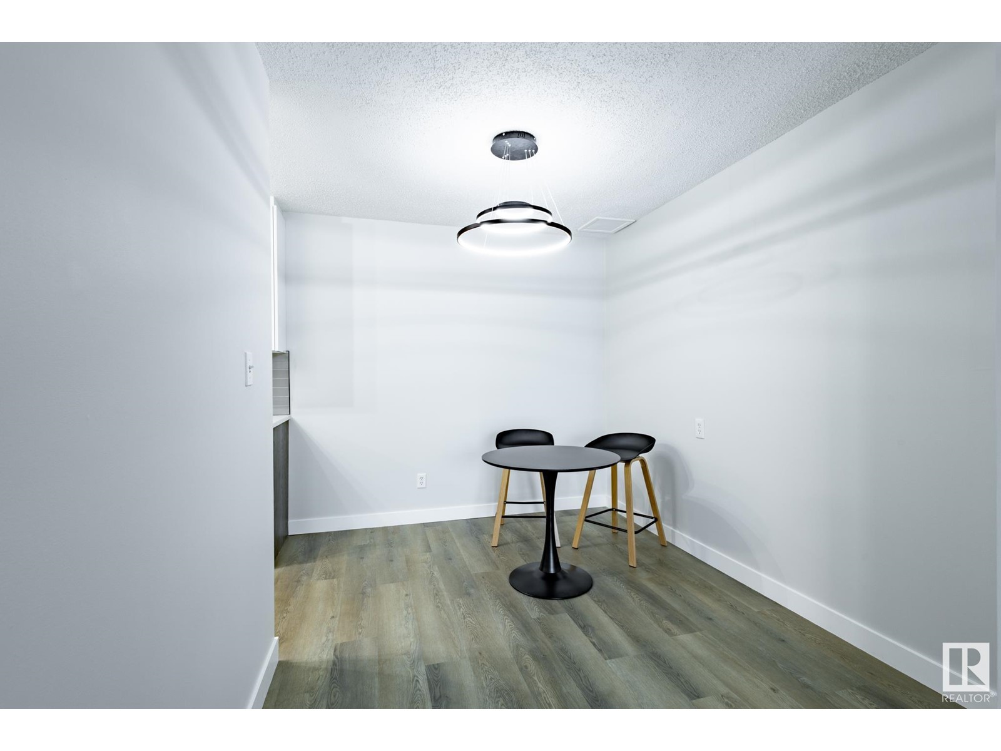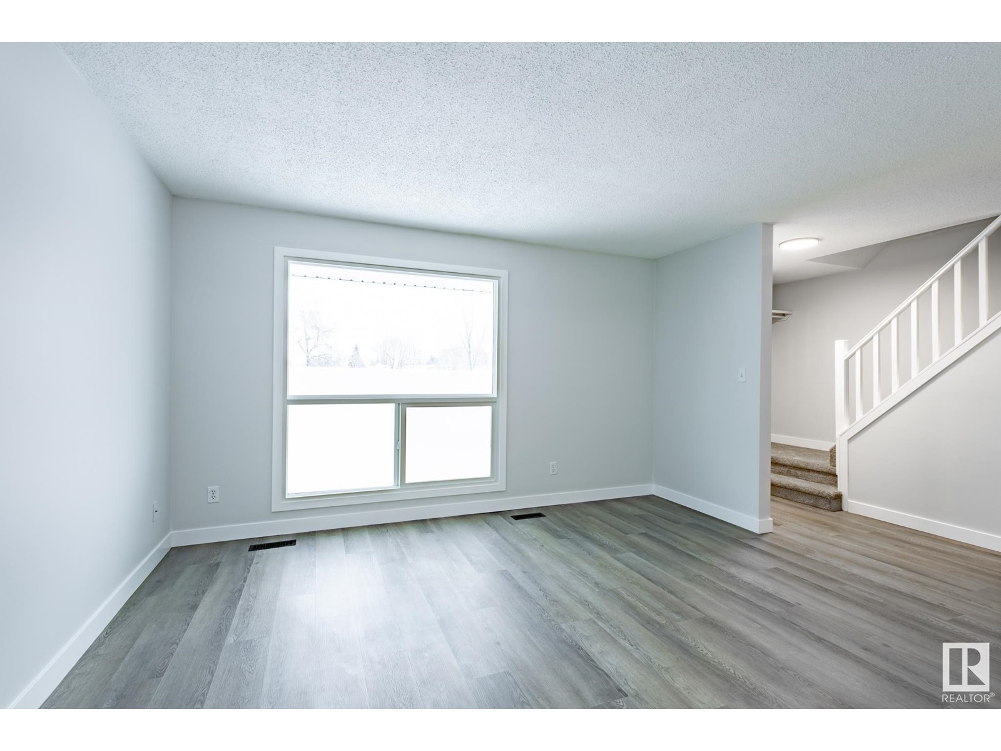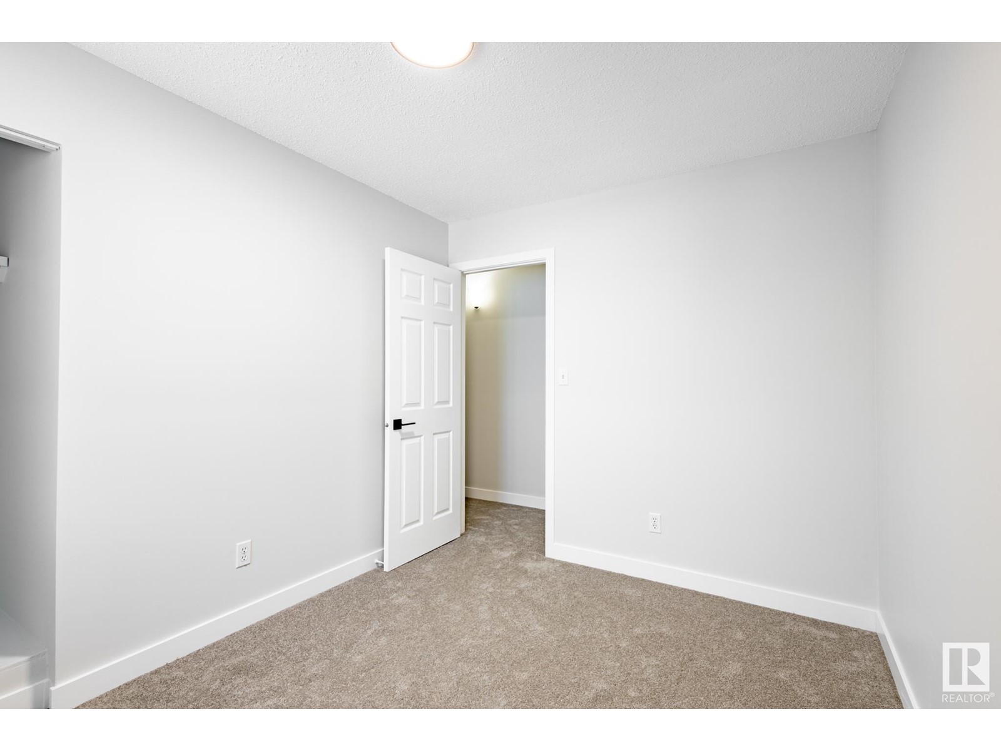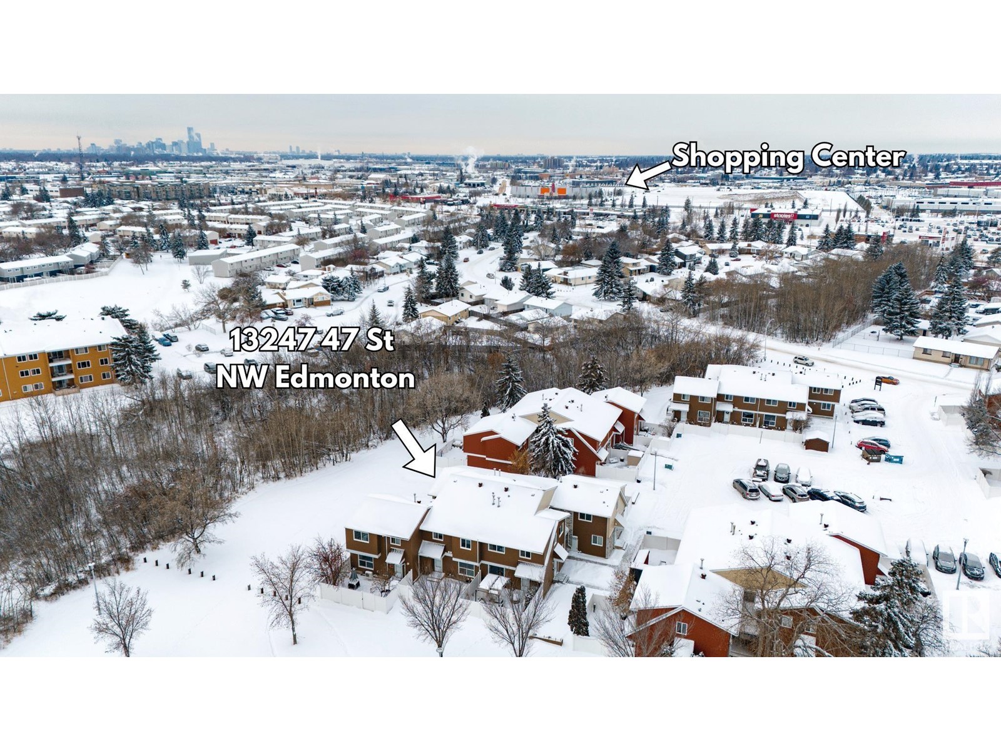13247 47 St Nw Edmonton, Alberta T5A 3L5
$249,900Maintenance, Insurance, Other, See Remarks, Property Management
$380.08 Monthly
Maintenance, Insurance, Other, See Remarks, Property Management
$380.08 MonthlyFully renovated townhouse with low condo fees? Yes, please! This 3 bedroom, 1.5 bathroom townhouse was renovated top to bottom! Enjoy entertaining family and friends in the spacious living room while you prepare treats in a brand new kitchen. Soak in the morning sun on those warm summer days in your East facing, 6ft high fenced yard. With 3 spacious bedrooms and a fully finished basement, you will have plenty of room for the growing family. Watch the kids walk to school as your backyard faces the school and soccerfield. Located in Sifton Park, there is plenty of shopping and entertainment within walking distance. Have fun in the off-lease park only minutes from your door. With easy access to the Yellowhead to the South and Anthony Henday to the North, you'll have access to all of the City. This property needs to be seen in person to be fully appreciated! Welcome home! (id:46923)
Property Details
| MLS® Number | E4416485 |
| Property Type | Single Family |
| Neigbourhood | Sifton Park |
| Amenities Near By | Park, Schools, Shopping |
| Parking Space Total | 1 |
Building
| Bathroom Total | 2 |
| Bedrooms Total | 3 |
| Appliances | Dishwasher, Dryer, Refrigerator, Stove, Washer |
| Basement Development | Finished |
| Basement Type | Full (finished) |
| Constructed Date | 1976 |
| Construction Style Attachment | Attached |
| Fire Protection | Smoke Detectors |
| Half Bath Total | 1 |
| Heating Type | Forced Air |
| Stories Total | 2 |
| Size Interior | 1,079 Ft2 |
| Type | Row / Townhouse |
Parking
| Stall |
Land
| Acreage | No |
| Land Amenities | Park, Schools, Shopping |
| Size Irregular | 256.19 |
| Size Total | 256.19 M2 |
| Size Total Text | 256.19 M2 |
Rooms
| Level | Type | Length | Width | Dimensions |
|---|---|---|---|---|
| Basement | Family Room | 6.27 m | 6.78 m | 6.27 m x 6.78 m |
| Main Level | Living Room | 4.19 m | 3.3 m | 4.19 m x 3.3 m |
| Main Level | Dining Room | 2.46 m | 3.85 m | 2.46 m x 3.85 m |
| Main Level | Kitchen | 3.08 m | 2.32 m | 3.08 m x 2.32 m |
| Upper Level | Primary Bedroom | 4.01 m | 2.78 m | 4.01 m x 2.78 m |
| Upper Level | Bedroom 2 | 2.69 m | 3.79 m | 2.69 m x 3.79 m |
| Upper Level | Bedroom 3 | 2.64 m | 3.18 m | 2.64 m x 3.18 m |
https://www.realtor.ca/real-estate/27750953/13247-47-st-nw-edmonton-sifton-park
Contact Us
Contact us for more information

Oleksandr Shyshyn
Associate
www.facebook.com/oleksandr.v.shyshyn
3284 Kulay Way Sw
Edmonton, Alberta T6W 5B5
(780) 239-4717






