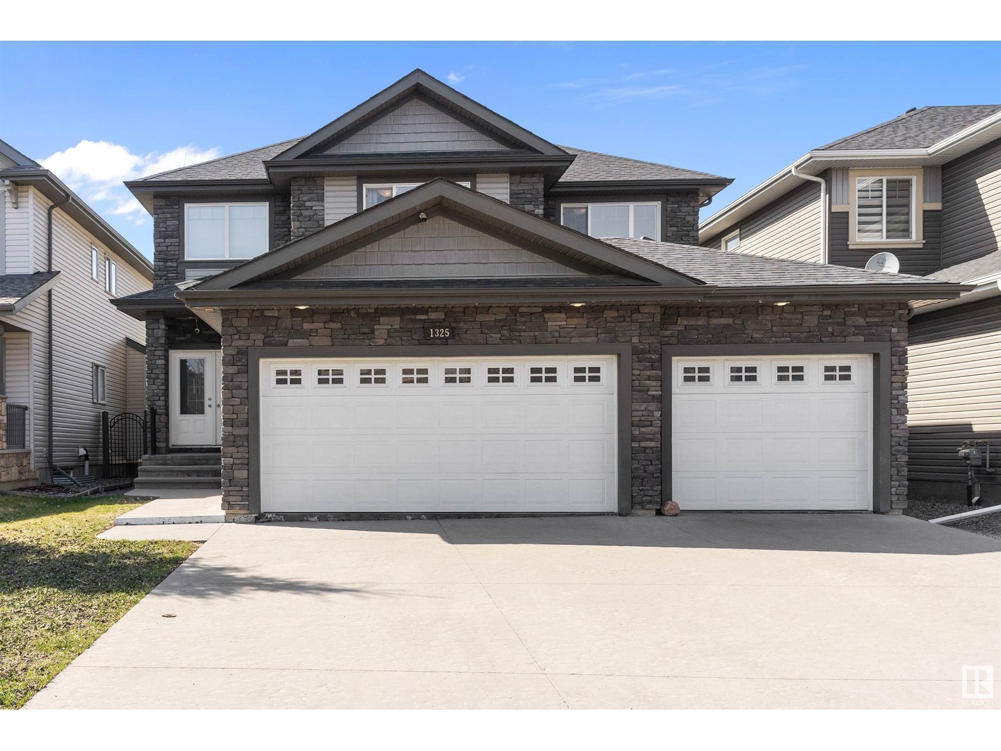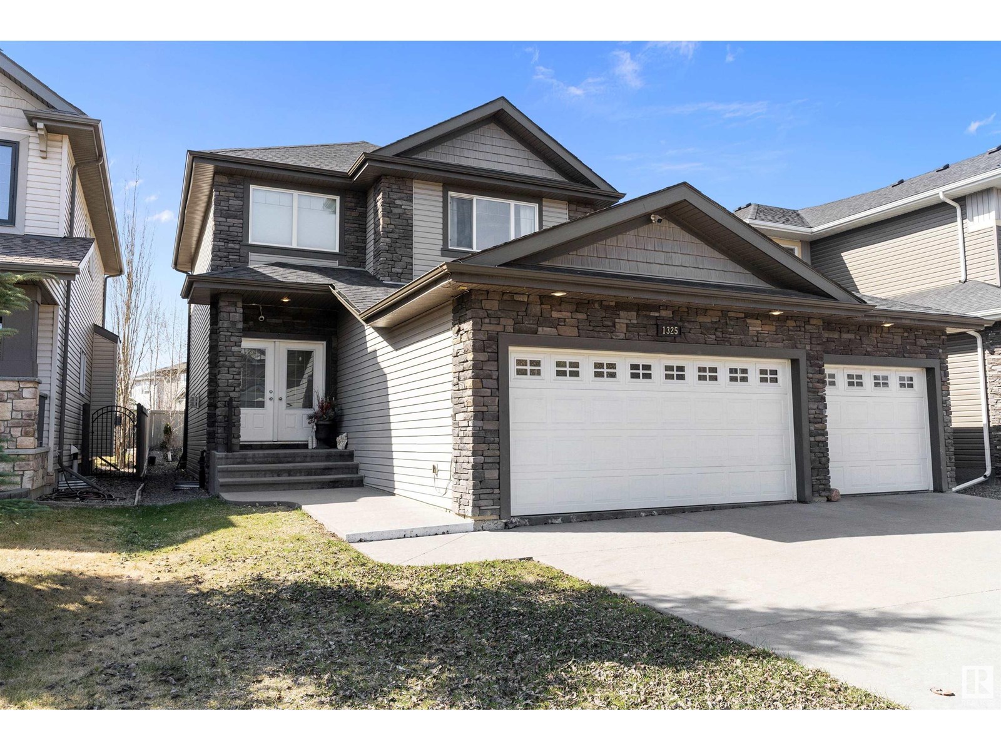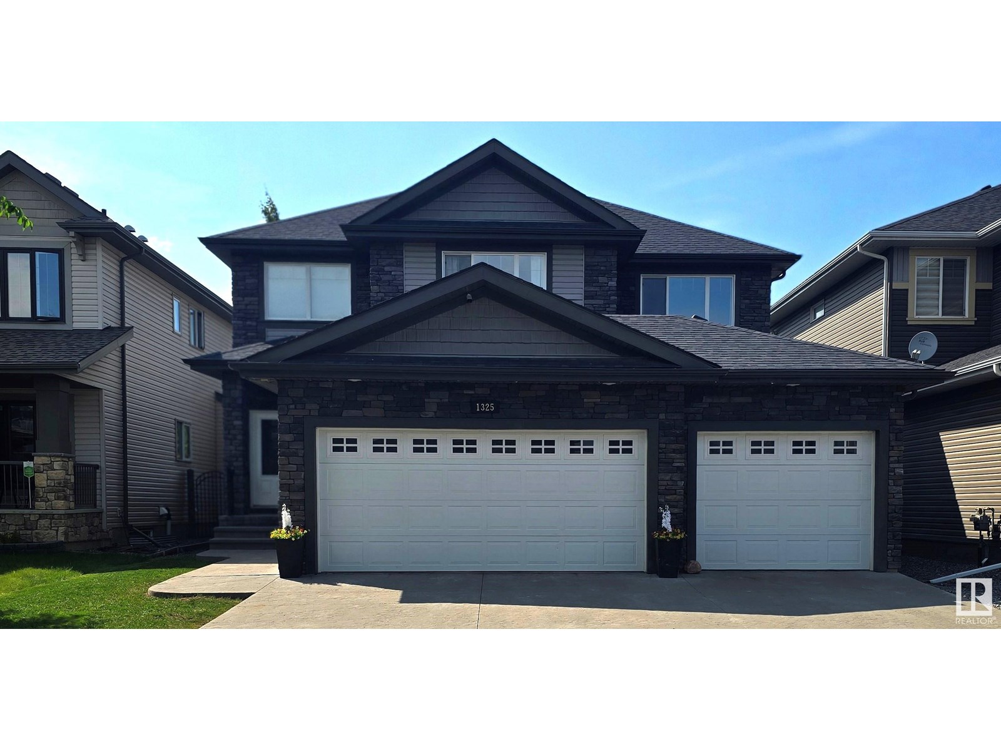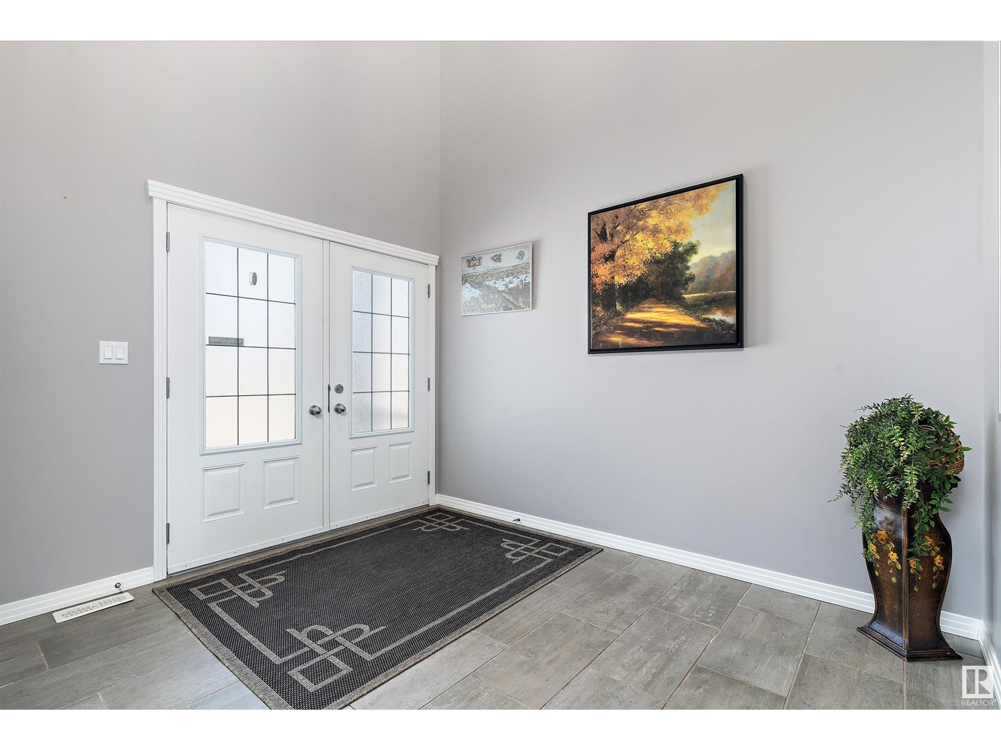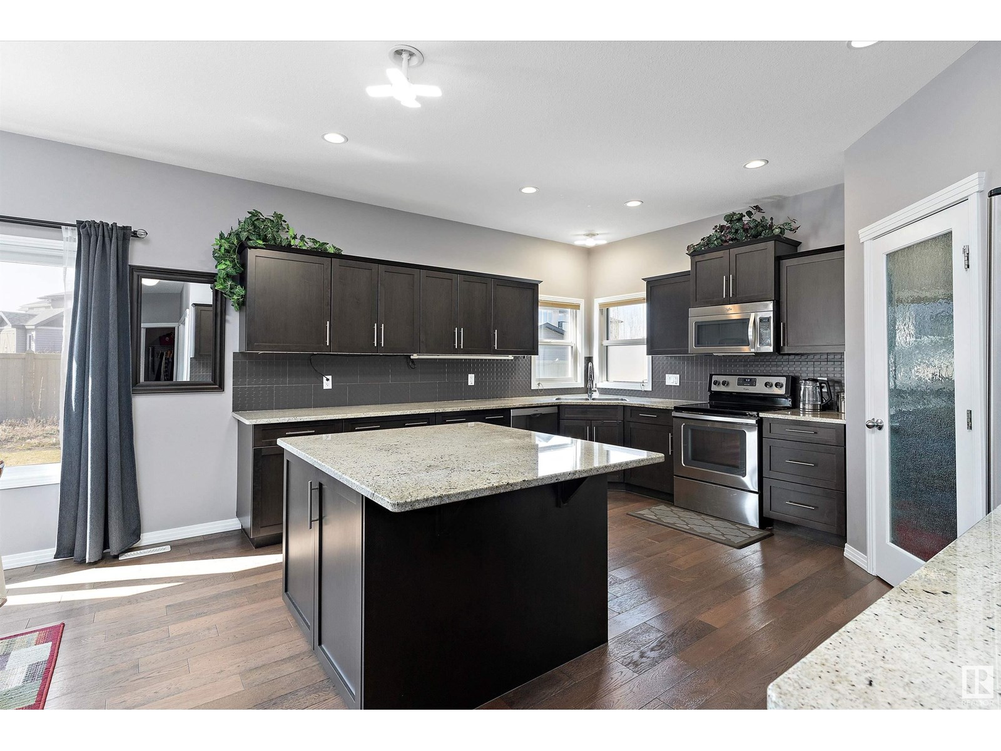1325 Adamson Dr Sw Sw Edmonton, Alberta T6W 2N8
$799,000
Discover your dream home on exclusive Adamson Drive! This custom-designed 2-story masterpiece features 3 bedrooms, 3 baths and a versatile den, blending elegance and functionality. The striking front exterior showcases ‘CLIFFSTONE BANFF SPRINGS’ stone, while double entrance doors set the tone for luxury. Enjoy a spectacularly landscaped west facing backyard, perfect for entertaining or relaxing. Inside, be captivated by the 18-foot window wall flooding the space with natural light & highlighting the cozy corner fireplace. The chef-inspired kitchen boasts a spacious island, stainless appliances, granite countertops, & a corner pantry. LR & DR remote blinds. Retreat to the master suite oasis with a luxurious corner tub, walk-in shower, dual sinks, built-in walk-in closet & outdoor shutters. Main floor laundry adds convenience, & the high-ceiling unfinished basement is ready for your custom touch. With a triple-attached heated insulated garage this magnificent home offers everything you've been dreaming of! (id:46923)
Property Details
| MLS® Number | E4434365 |
| Property Type | Single Family |
| Neigbourhood | Allard |
| Features | No Back Lane |
| Structure | Deck |
Building
| Bathroom Total | 3 |
| Bedrooms Total | 3 |
| Appliances | Dishwasher, Dryer, Garage Door Opener, Garburator, Hood Fan, Refrigerator, Storage Shed, Stove, Washer |
| Basement Development | Unfinished |
| Basement Type | Full (unfinished) |
| Constructed Date | 2013 |
| Construction Style Attachment | Detached |
| Cooling Type | Central Air Conditioning |
| Heating Type | Forced Air |
| Stories Total | 2 |
| Size Interior | 2,353 Ft2 |
| Type | House |
Parking
| Attached Garage |
Land
| Acreage | No |
| Size Irregular | 525 |
| Size Total | 525 M2 |
| Size Total Text | 525 M2 |
Rooms
| Level | Type | Length | Width | Dimensions |
|---|---|---|---|---|
| Main Level | Living Room | 3.44 m | 5.43 m | 3.44 m x 5.43 m |
| Main Level | Dining Room | 3.99 m | 3.22 m | 3.99 m x 3.22 m |
| Main Level | Kitchen | 3.98 m | 4.76 m | 3.98 m x 4.76 m |
| Main Level | Den | 3.82 m | 3.03 m | 3.82 m x 3.03 m |
| Upper Level | Primary Bedroom | 4.85 m | 3.5 m | 4.85 m x 3.5 m |
| Upper Level | Bedroom 2 | 3.92 m | 3.03 m | 3.92 m x 3.03 m |
| Upper Level | Bedroom 3 | 3.09 m | 3.89 m | 3.09 m x 3.89 m |
https://www.realtor.ca/real-estate/28256390/1325-adamson-dr-sw-sw-edmonton-allard
Contact Us
Contact us for more information
Susan Field
Associate
4107 99 St Nw
Edmonton, Alberta T6E 3N4
(780) 450-6300
(780) 450-6670

