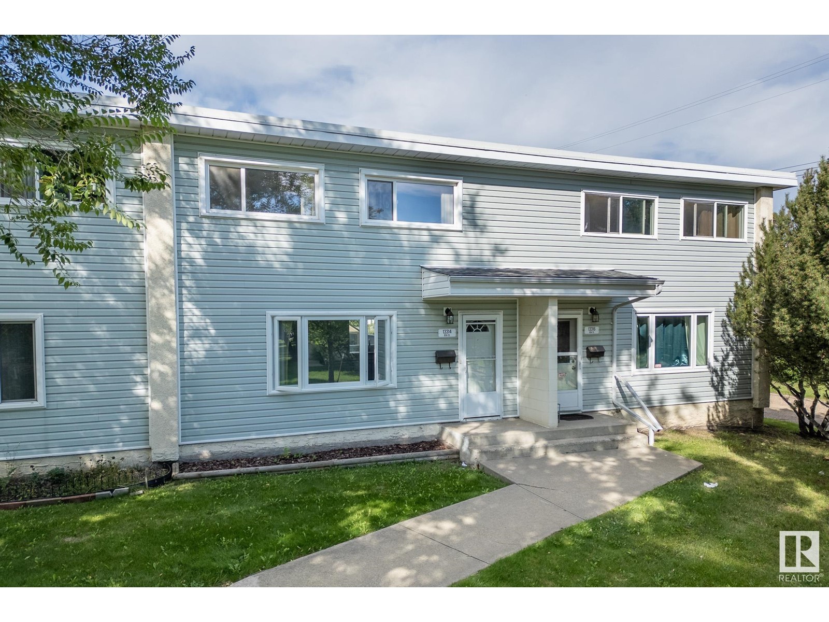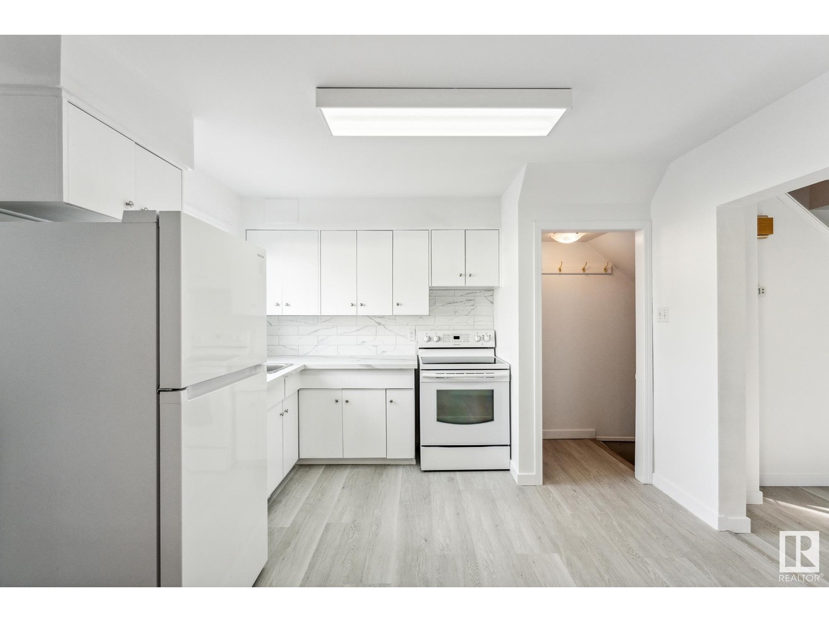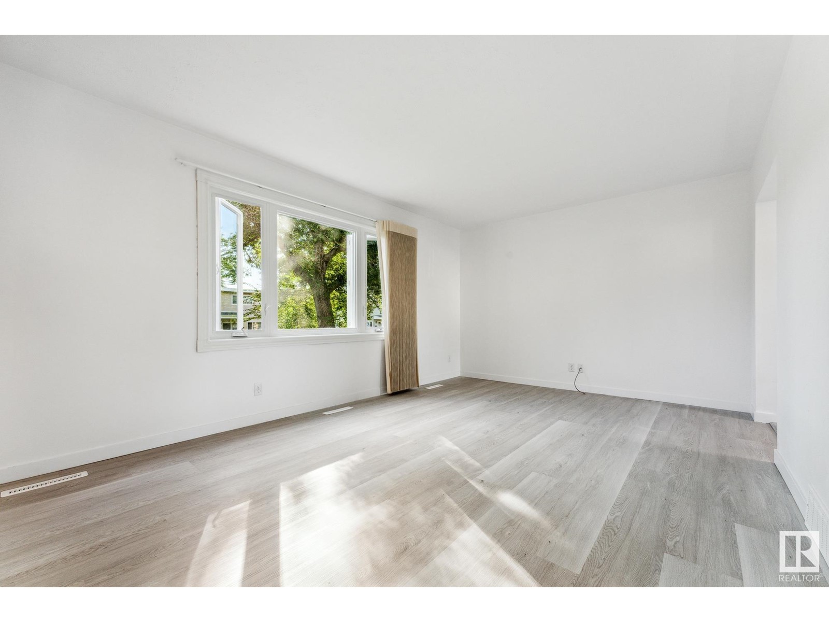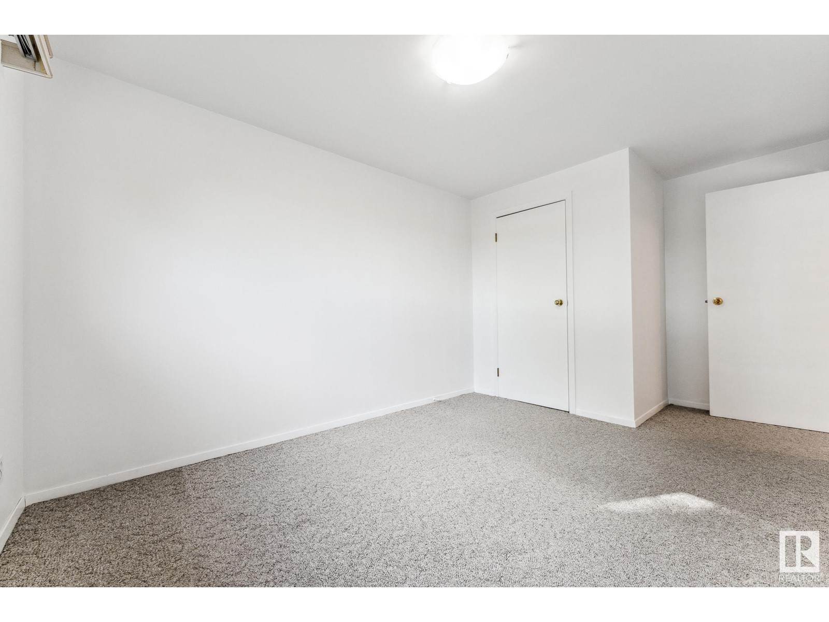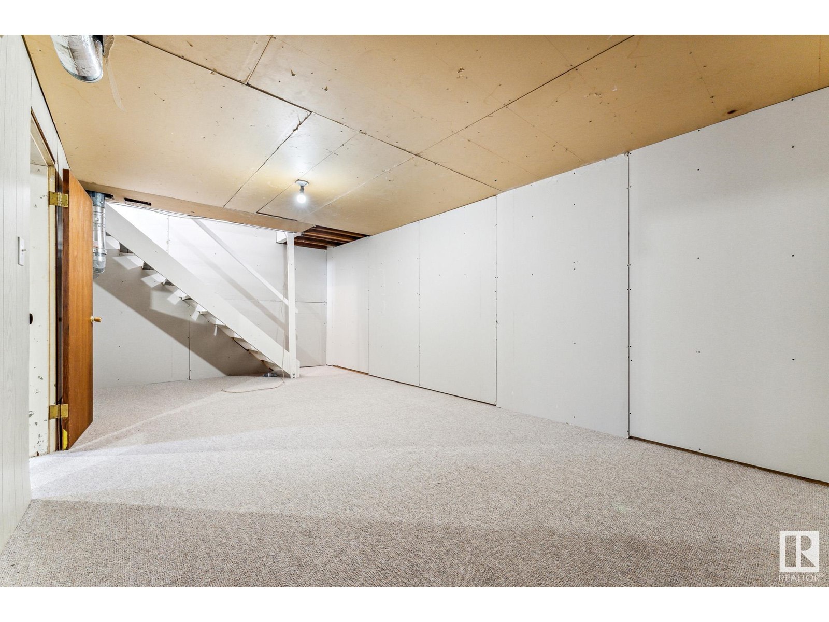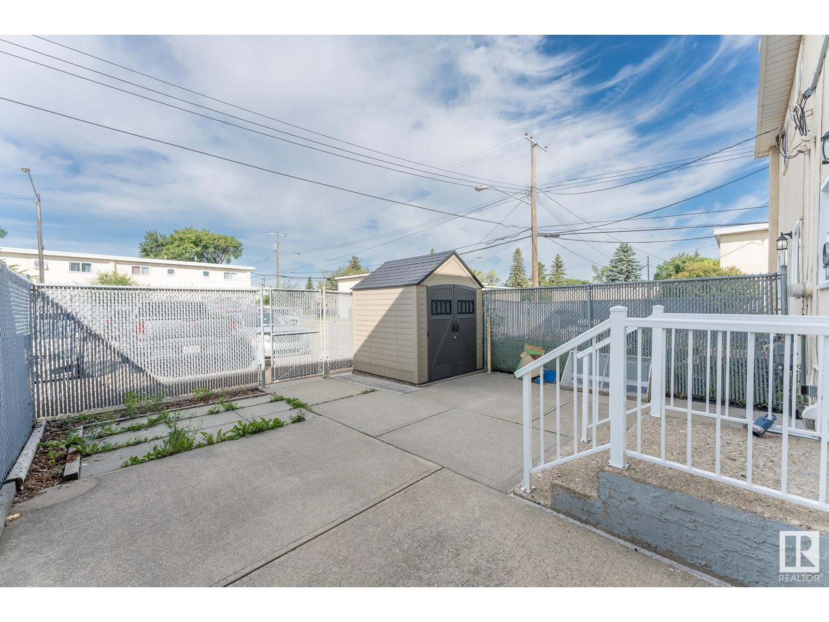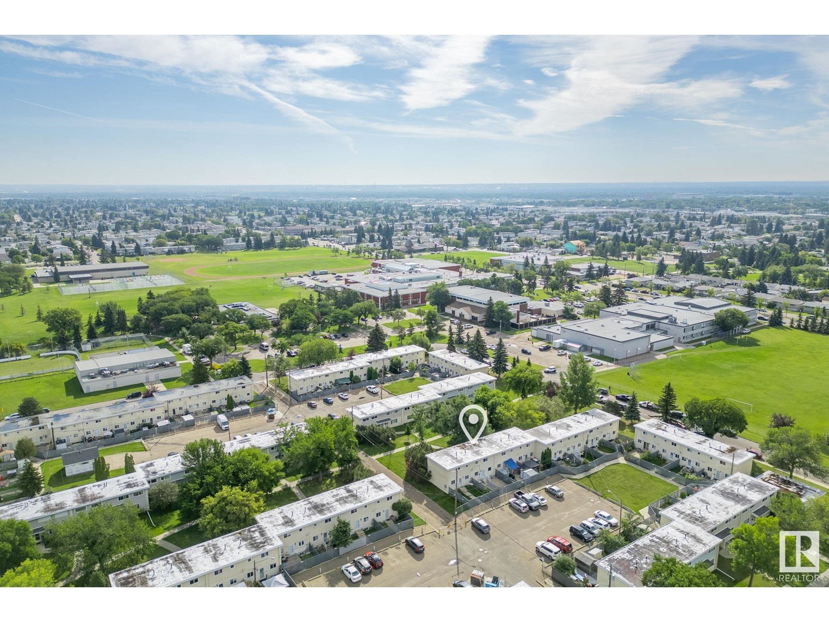13314 89a St Nw Edmonton, Alberta T5E 3L1
$200,000Maintenance, Exterior Maintenance, Other, See Remarks, Property Management
$312.28 Monthly
Maintenance, Exterior Maintenance, Other, See Remarks, Property Management
$312.28 MonthlyBEAUTIFULLY RENOVATED TOWNHOME! This spacious 2 storey home was lovingly cared for by the previous ORIGINAL owner and is absolutely immaculate! The bright entry opens to a sunny living room with a large picture window providing tons of natural light. The modern kitchen has plenty of cabinetry, stylish tiled backsplash and a nice sized dining area. Upstairs are 3 bedrooms with ample closet space and a family bathroom. Some of the many upgrades include all new electrical throughout (panel, outlets, switches and fixtures), freshly painted with gorgeous new vinyl plank flooring and baseboards. The exterior has a fenced, maintenance free, concrete backyard with storage shed. This meticulously maintained, well managed complex has low condo fees and is perfect for the first time buyer. Close to major shopping and walking distance to K-12 schools, swimming pool and parks the location is fantastic! JUST MOVE IN & ENJOY! (id:46923)
Property Details
| MLS® Number | E4403785 |
| Property Type | Single Family |
| Neigbourhood | Glengarry |
| AmenitiesNearBy | Playground, Public Transit, Schools, Shopping |
| CommunityFeatures | Public Swimming Pool |
Building
| BathroomTotal | 1 |
| BedroomsTotal | 3 |
| Amenities | Vinyl Windows |
| Appliances | Dryer, Refrigerator, Storage Shed, Stove, Washer |
| BasementDevelopment | Partially Finished |
| BasementType | Full (partially Finished) |
| ConstructedDate | 1961 |
| ConstructionStyleAttachment | Attached |
| HeatingType | Forced Air |
| StoriesTotal | 2 |
| SizeInterior | 1057.8771 Sqft |
| Type | Row / Townhouse |
Parking
| Stall |
Land
| Acreage | No |
| FenceType | Fence |
| LandAmenities | Playground, Public Transit, Schools, Shopping |
| SizeIrregular | 283.22 |
| SizeTotal | 283.22 M2 |
| SizeTotalText | 283.22 M2 |
Rooms
| Level | Type | Length | Width | Dimensions |
|---|---|---|---|---|
| Basement | Recreation Room | Measurements not available | ||
| Basement | Laundry Room | Measurements not available | ||
| Main Level | Living Room | Measurements not available | ||
| Main Level | Dining Room | 2.6 m | 3.44 m | 2.6 m x 3.44 m |
| Main Level | Kitchen | 3.57 m | 3.44 m | 3.57 m x 3.44 m |
| Upper Level | Primary Bedroom | 2.86 m | 4.5 m | 2.86 m x 4.5 m |
| Upper Level | Bedroom 2 | 3.84 m | 2.42 m | 3.84 m x 2.42 m |
| Upper Level | Bedroom 3 | 2.4 m | 3.46 m | 2.4 m x 3.46 m |
https://www.realtor.ca/real-estate/27336510/13314-89a-st-nw-edmonton-glengarry
Interested?
Contact us for more information
David M. Estephan
Associate
8104 160 Ave Nw
Edmonton, Alberta T5Z 3J8


