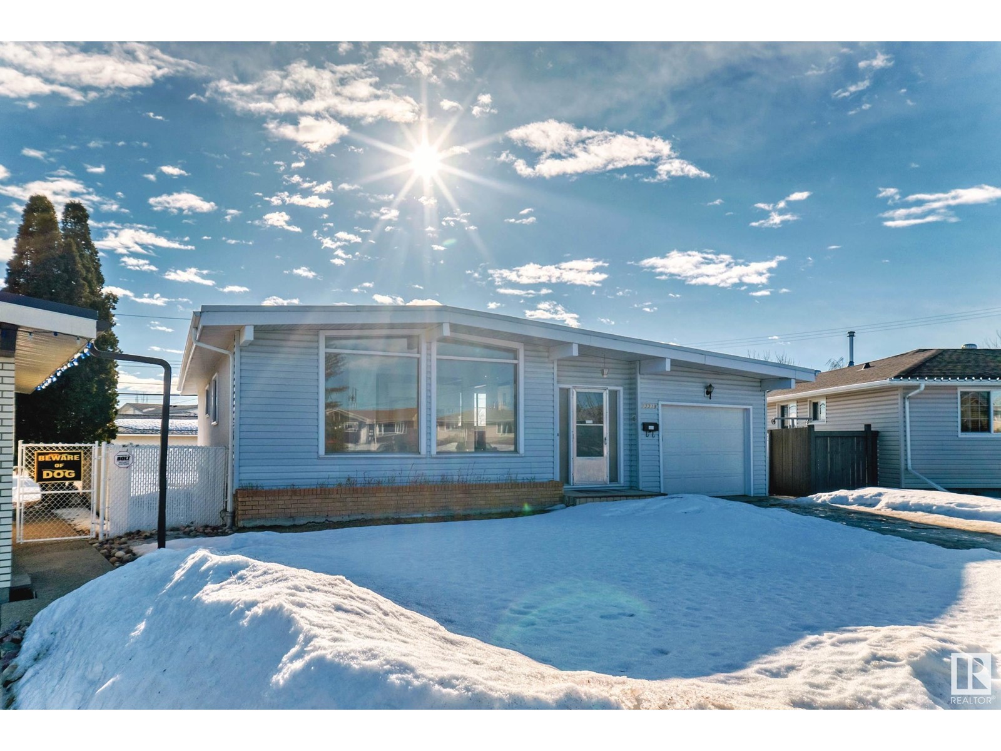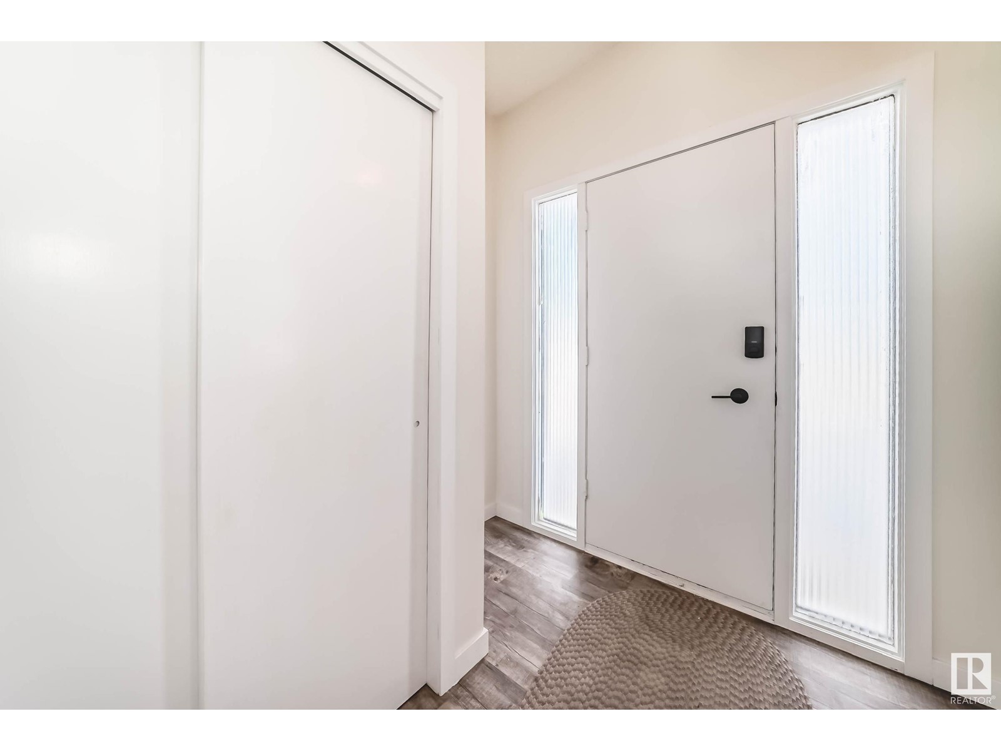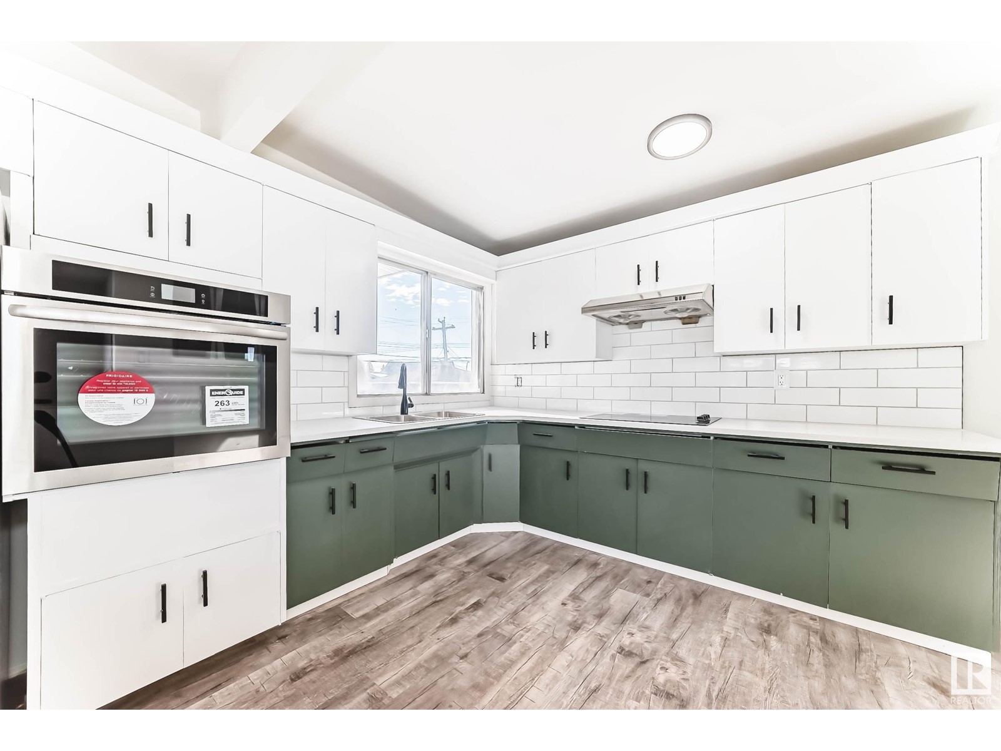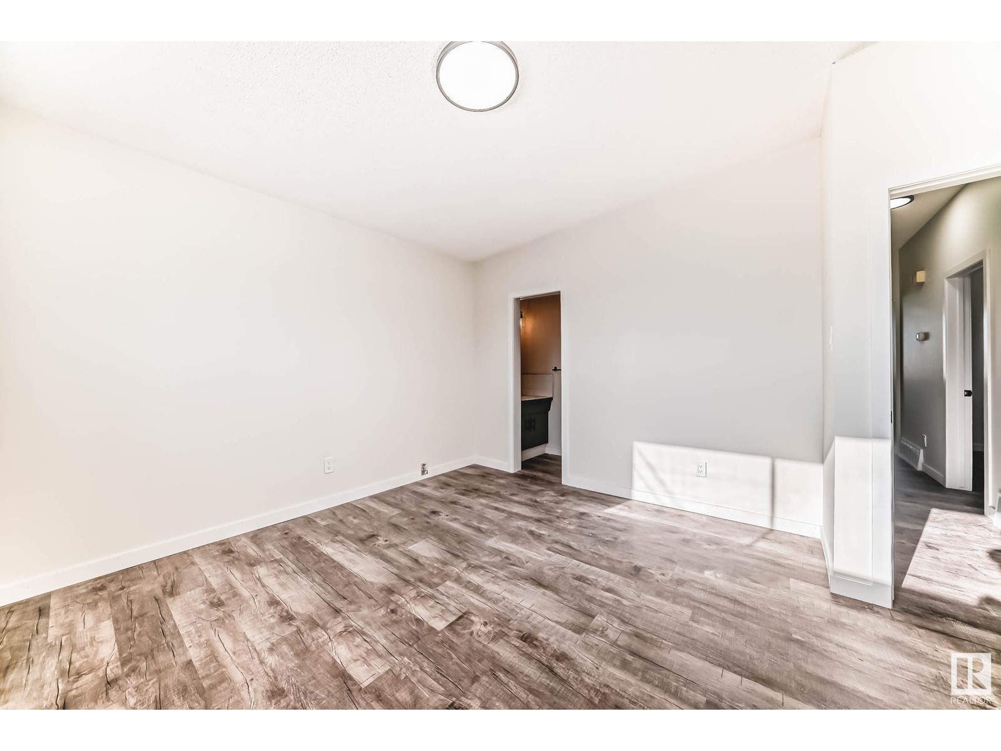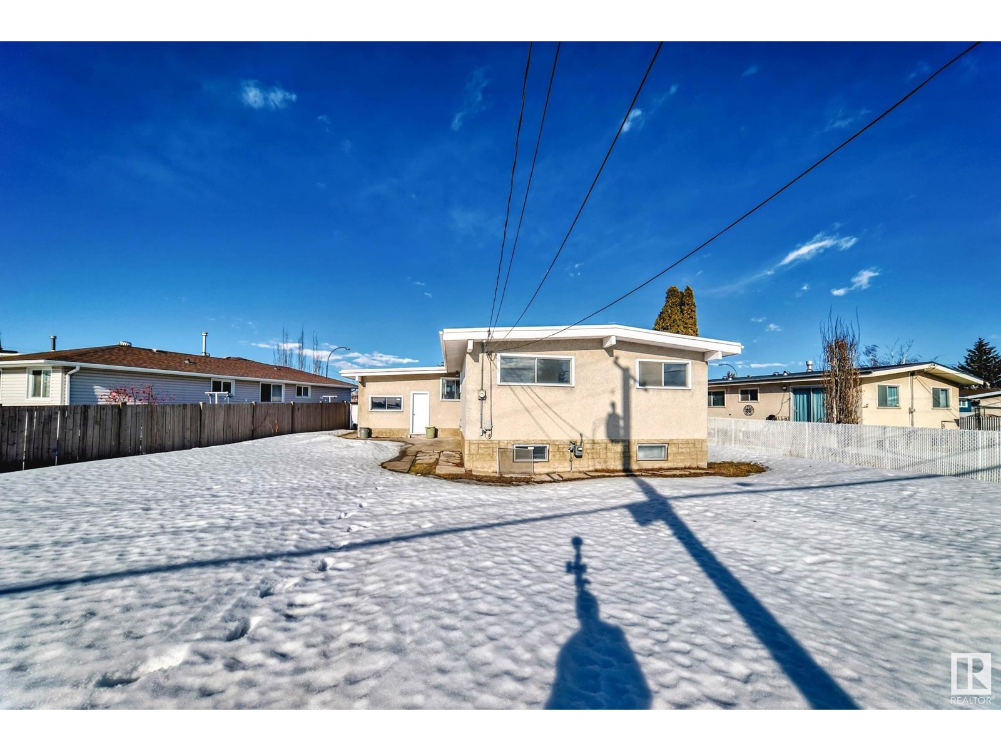13319 81 St Nw Edmonton, Alberta T5C 1N8
$469,000
Welcome to this large over 1250 sq, fully renovated 5 bedrooms open beam bungalow located in excellent, convenient location facing a island park. This gorgeous home offers large, bright living room, kitchen is open and completed with brand new appliances. Master bedroom is equipped with large closet and 2 piece ensuite, additional 2 bedrooms on main floor are bright and great size. Basement is fully finished with separate entrance, large family room 2 additional bedrooms and full bathroom. Vinyl plank flooring throughout, fresh neutral paint, new tiles and bath tubs, new granite countertops, light fixtures, door hardware and more. Single attached garage and huge 704.73 m2 fully fenced yard completes this stunning home. Prime location, close to schools, shopping and transportation. A must see to appreciate! (id:46923)
Open House
This property has open houses!
12:00 pm
Ends at:2:00 pm
Property Details
| MLS® Number | E4423175 |
| Property Type | Single Family |
| Neigbourhood | Delwood |
| Amenities Near By | Playground, Public Transit, Schools, Shopping |
| Features | Cul-de-sac, Flat Site, Park/reserve, Lane, No Animal Home, No Smoking Home |
| Parking Space Total | 2 |
| Structure | Deck |
Building
| Bathroom Total | 3 |
| Bedrooms Total | 5 |
| Appliances | Dishwasher, Dryer, Garage Door Opener Remote(s), Garage Door Opener, Hood Fan, Oven - Built-in, Refrigerator, Stove, Washer |
| Architectural Style | Bungalow |
| Basement Development | Finished |
| Basement Type | Full (finished) |
| Ceiling Type | Open |
| Constructed Date | 1967 |
| Construction Style Attachment | Detached |
| Half Bath Total | 1 |
| Heating Type | Forced Air |
| Stories Total | 1 |
| Size Interior | 1,296 Ft2 |
| Type | House |
Parking
| Attached Garage |
Land
| Acreage | No |
| Fence Type | Fence |
| Land Amenities | Playground, Public Transit, Schools, Shopping |
| Size Irregular | 704.73 |
| Size Total | 704.73 M2 |
| Size Total Text | 704.73 M2 |
Rooms
| Level | Type | Length | Width | Dimensions |
|---|---|---|---|---|
| Basement | Family Room | 7.83 m | 4.46 m | 7.83 m x 4.46 m |
| Basement | Bedroom 4 | 2.25 m | 5.67 m | 2.25 m x 5.67 m |
| Basement | Bedroom 5 | 3.3 m | 3.92 m | 3.3 m x 3.92 m |
| Main Level | Living Room | 5.87 m | 3.81 m | 5.87 m x 3.81 m |
| Main Level | Dining Room | 2.73 m | 3.12 m | 2.73 m x 3.12 m |
| Main Level | Kitchen | 5.37 m | 4.92 m | 5.37 m x 4.92 m |
| Main Level | Primary Bedroom | 4.28 m | 3.77 m | 4.28 m x 3.77 m |
| Main Level | Bedroom 2 | 2.72 m | 3.34 m | 2.72 m x 3.34 m |
| Main Level | Bedroom 3 | 2.71 m | 4.1 m | 2.71 m x 4.1 m |
https://www.realtor.ca/real-estate/27960912/13319-81-st-nw-edmonton-delwood
Contact Us
Contact us for more information
Diana Fendrykowski
Associate
(780) 447-1695
203-14101 West Block Dr
Edmonton, Alberta T5N 1L5
(780) 456-5656

