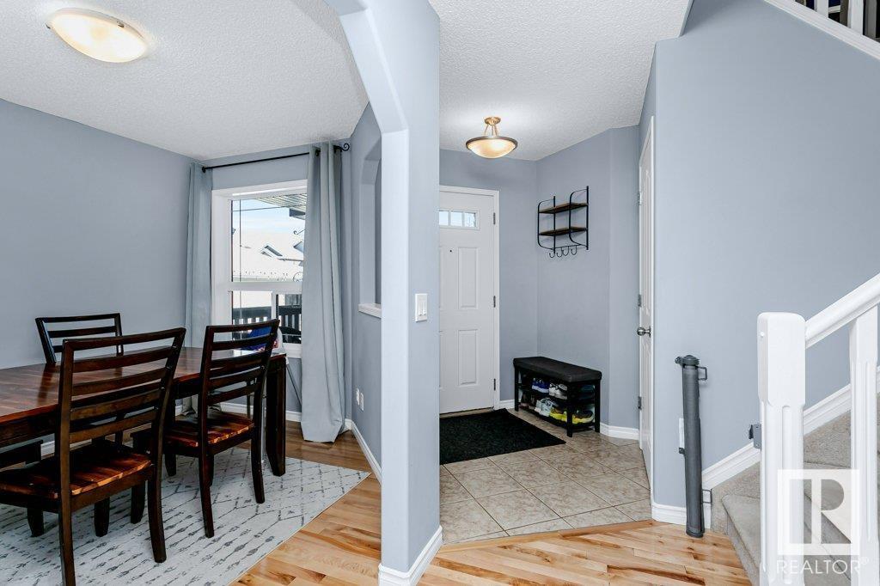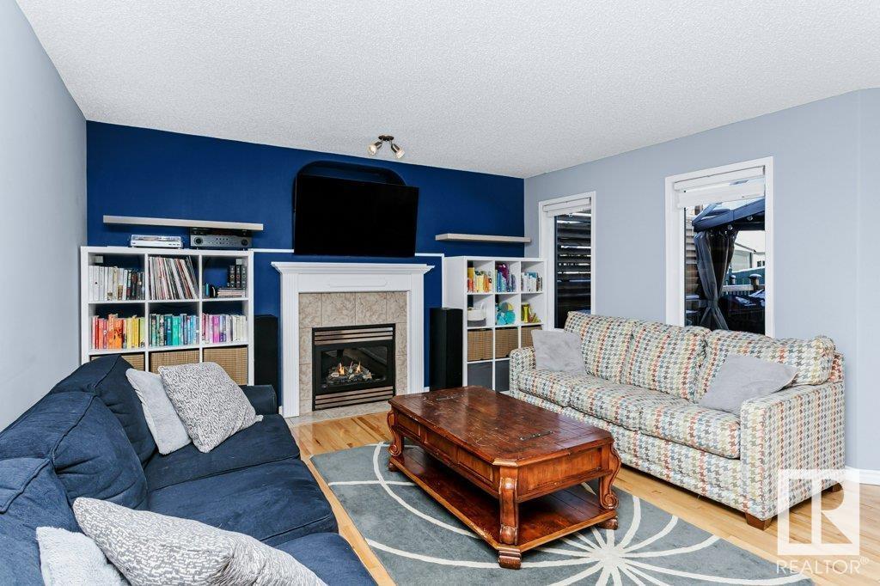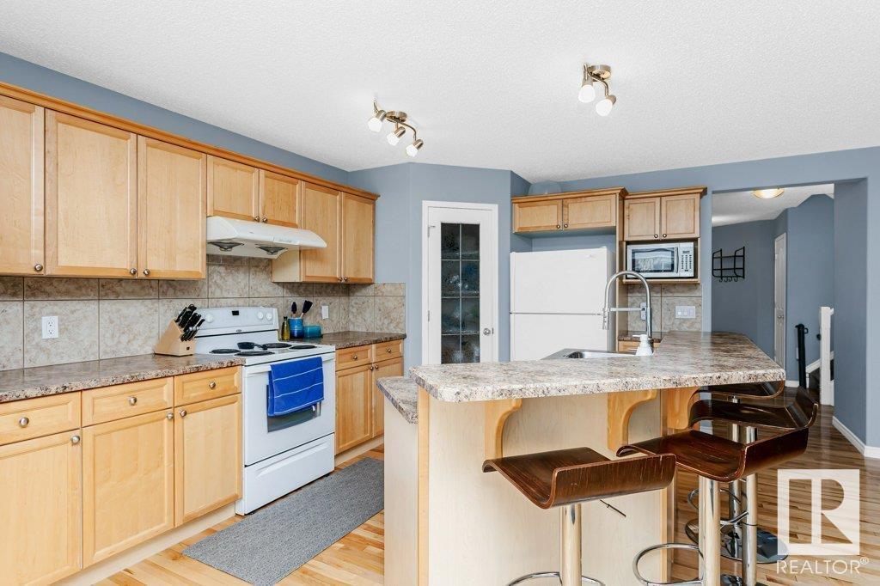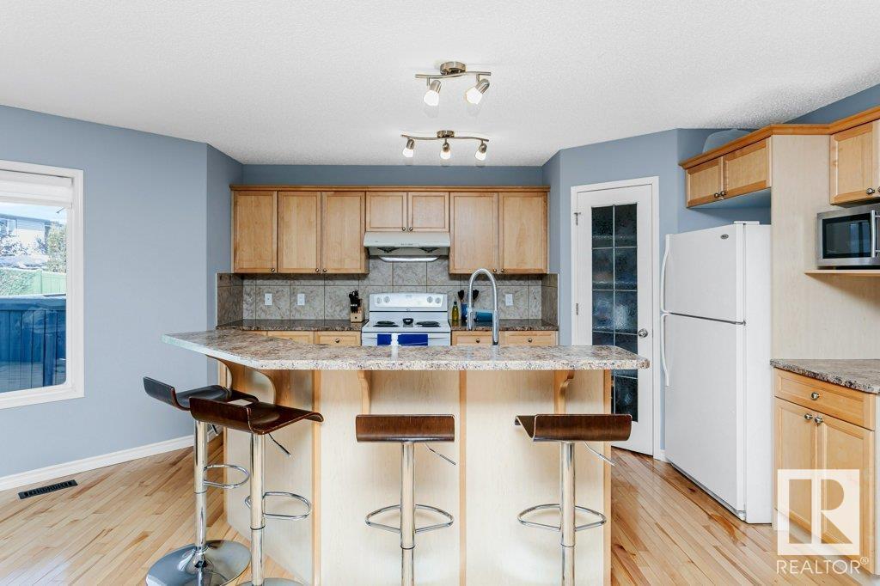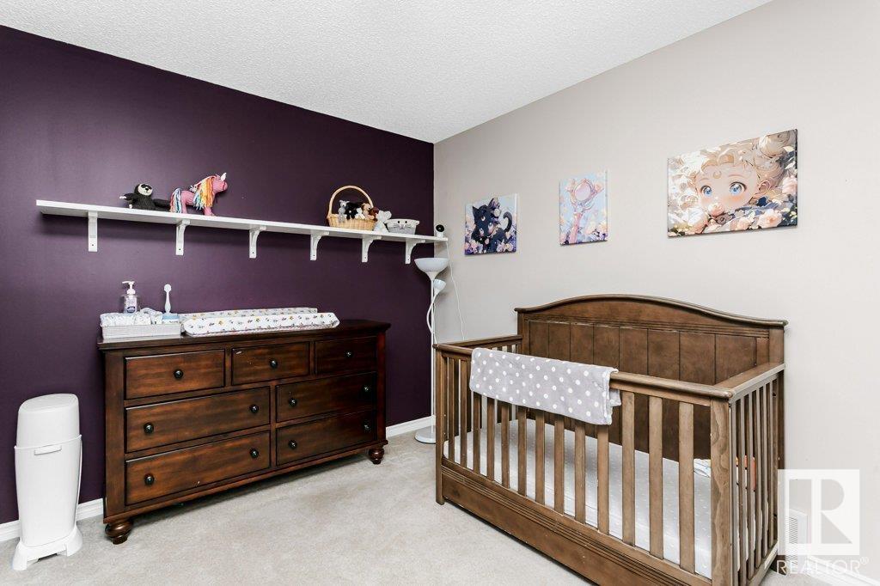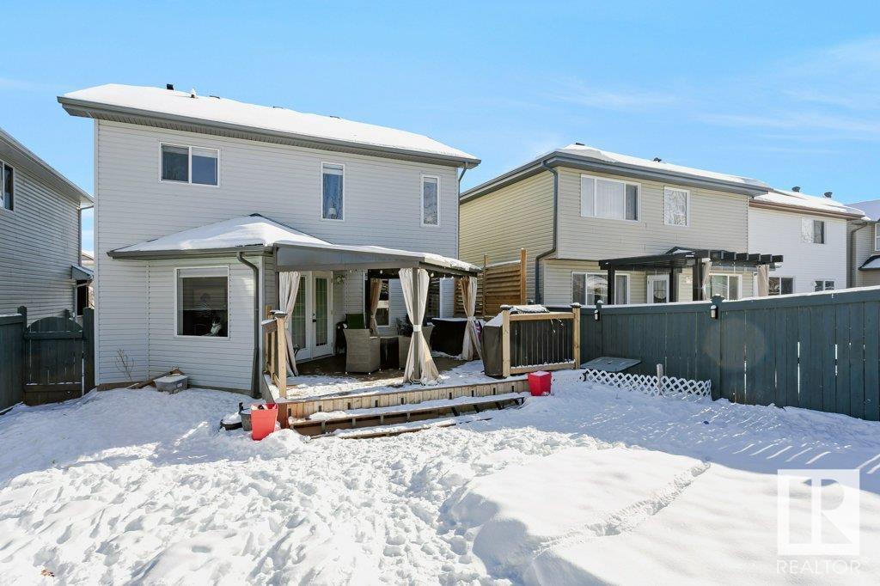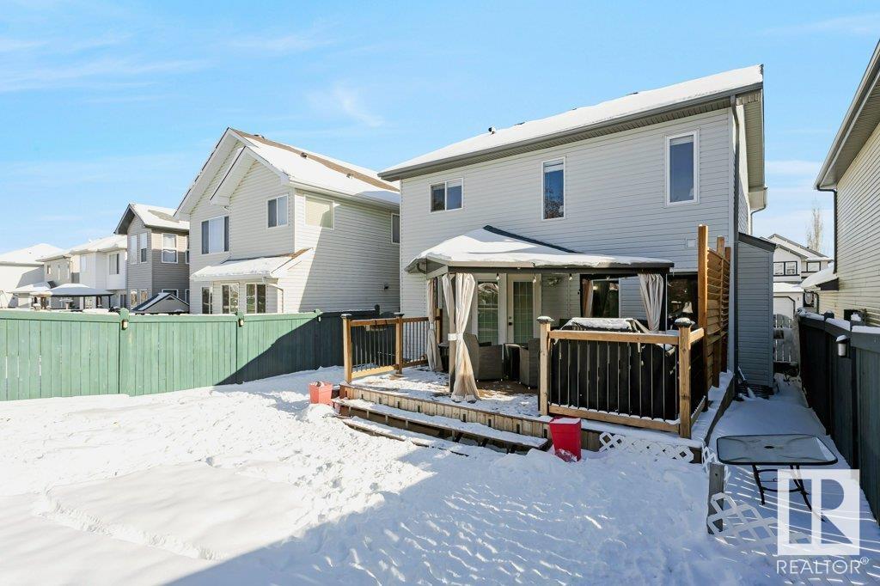1332 118a St Sw Sw Edmonton, Alberta T6W 0C1
$525,000
U must C this wonderful family home located on a quiet street in Rutherford. The main floor welcomes you w/ a bright open floor plan filled with natural light from the west facing backyard. Main floor offers a front flex-room, large living room w/ gas fireplace open to the functional kitchen with maple cabinets, raised eating bar & corner pantry, featuring hardwood flooring, half bath & laundry room with access to the double attached garage. Upper floor you will find a big, beautiful bonus room, spacious primary suite complete w/ large walk-in closet & 4 pce-ensuite, an additional 2 bedrooms & main 4-pce bath. The sunny back yard awaits, completely fenced landscaped & offers a large composite deck w/ privacy screen. Notable upgrades: Sump pump, HWT, fresh paint & 30-year architectural shingles. Did I mention the fantastic SW location where you have wonderful walking paths, are close to schools, shopping with easy access to main ETS bus stop &major roadways. Make sure this is on your list to see! (id:46923)
Open House
This property has open houses!
1:00 pm
Ends at:3:00 pm
Property Details
| MLS® Number | E4422395 |
| Property Type | Single Family |
| Neigbourhood | Rutherford (Edmonton) |
| Amenities Near By | Playground, Public Transit, Schools, Shopping |
| Features | See Remarks |
| Parking Space Total | 4 |
Building
| Bathroom Total | 3 |
| Bedrooms Total | 3 |
| Appliances | Dishwasher, Dryer, Garage Door Opener Remote(s), Garage Door Opener, Hood Fan, Refrigerator, Stove, Washer, Window Coverings |
| Basement Development | Unfinished |
| Basement Type | Full (unfinished) |
| Constructed Date | 2006 |
| Construction Style Attachment | Detached |
| Fireplace Fuel | Gas |
| Fireplace Present | Yes |
| Fireplace Type | Unknown |
| Half Bath Total | 1 |
| Heating Type | Forced Air |
| Stories Total | 2 |
| Size Interior | 1,944 Ft2 |
| Type | House |
Parking
| Attached Garage |
Land
| Acreage | No |
| Fence Type | Fence |
| Land Amenities | Playground, Public Transit, Schools, Shopping |
| Size Irregular | 386.07 |
| Size Total | 386.07 M2 |
| Size Total Text | 386.07 M2 |
Rooms
| Level | Type | Length | Width | Dimensions |
|---|---|---|---|---|
| Basement | Dining Room | 3.5 m | 2.87 m | 3.5 m x 2.87 m |
| Main Level | Living Room | 4.29 m | 5.3 m | 4.29 m x 5.3 m |
| Main Level | Kitchen | 4.63 m | 3.3 m | 4.63 m x 3.3 m |
| Main Level | Breakfast | 2.56 m | 3.03 m | 2.56 m x 3.03 m |
| Main Level | Laundry Room | 2.21 m | 1.8 m | 2.21 m x 1.8 m |
| Upper Level | Primary Bedroom | 3.93 m | 4.21 m | 3.93 m x 4.21 m |
| Upper Level | Bedroom 2 | 2.88 m | 3.95 m | 2.88 m x 3.95 m |
| Upper Level | Bedroom 3 | 3.2 m | 2.89 m | 3.2 m x 2.89 m |
| Upper Level | Bonus Room | 4.15 m | 5.79 m | 4.15 m x 5.79 m |
https://www.realtor.ca/real-estate/27939079/1332-118a-st-sw-sw-edmonton-rutherford-edmonton
Contact Us
Contact us for more information

Natalie Brown
Associate
(780) 436-9902
www.nats-got-it.com/
312 Saddleback Rd
Edmonton, Alberta T6J 4R7
(780) 434-4700
(780) 436-9902



