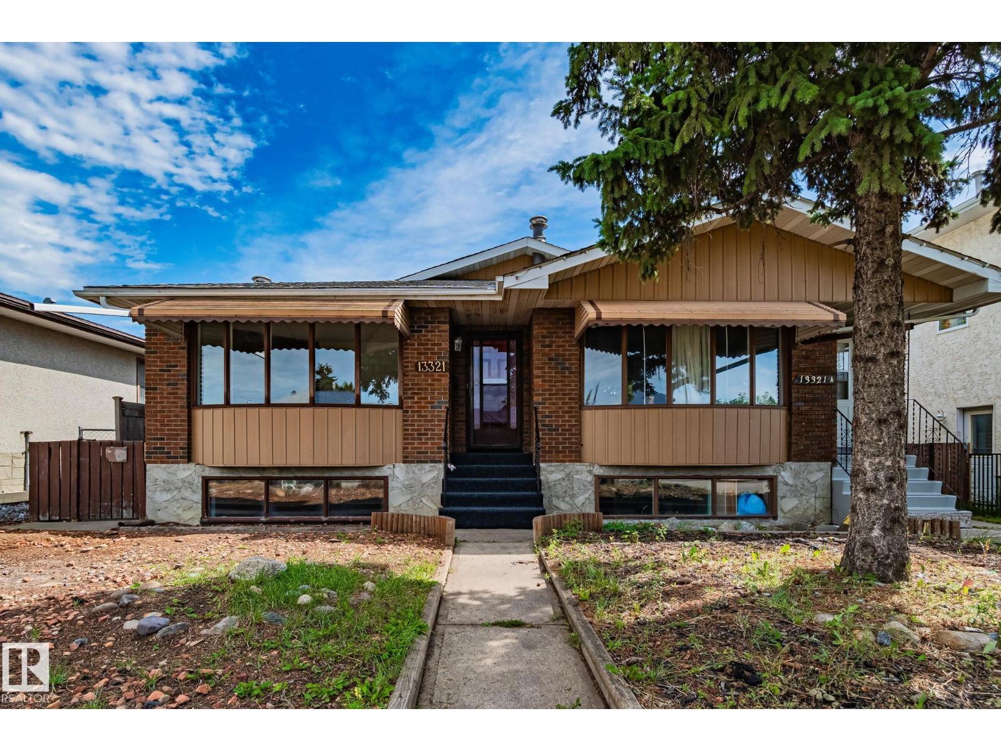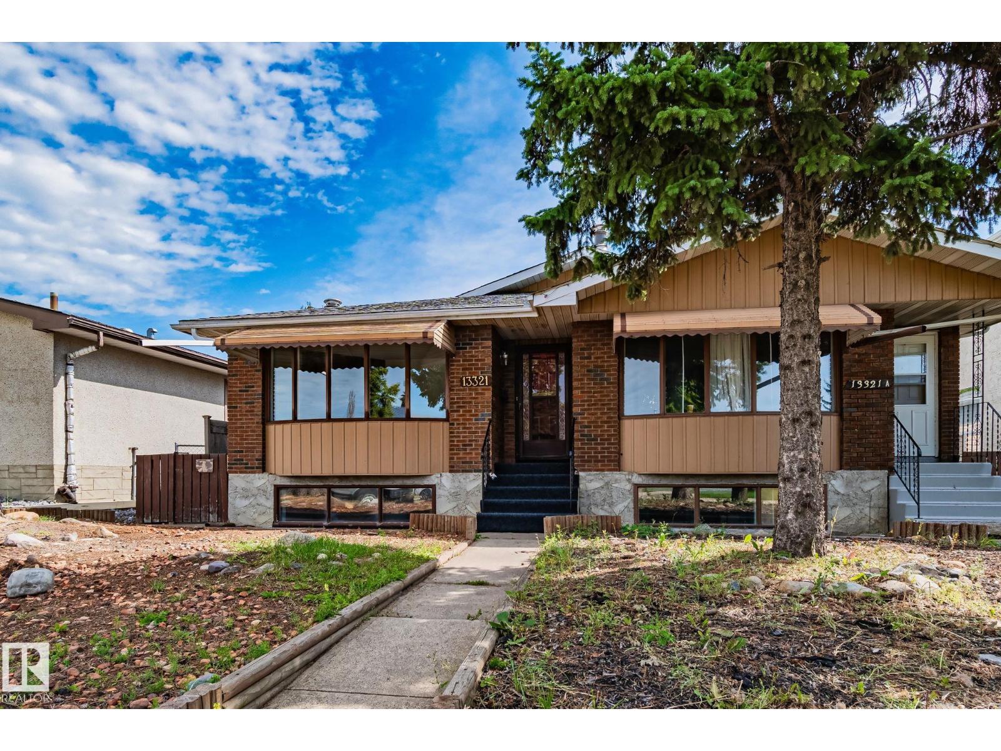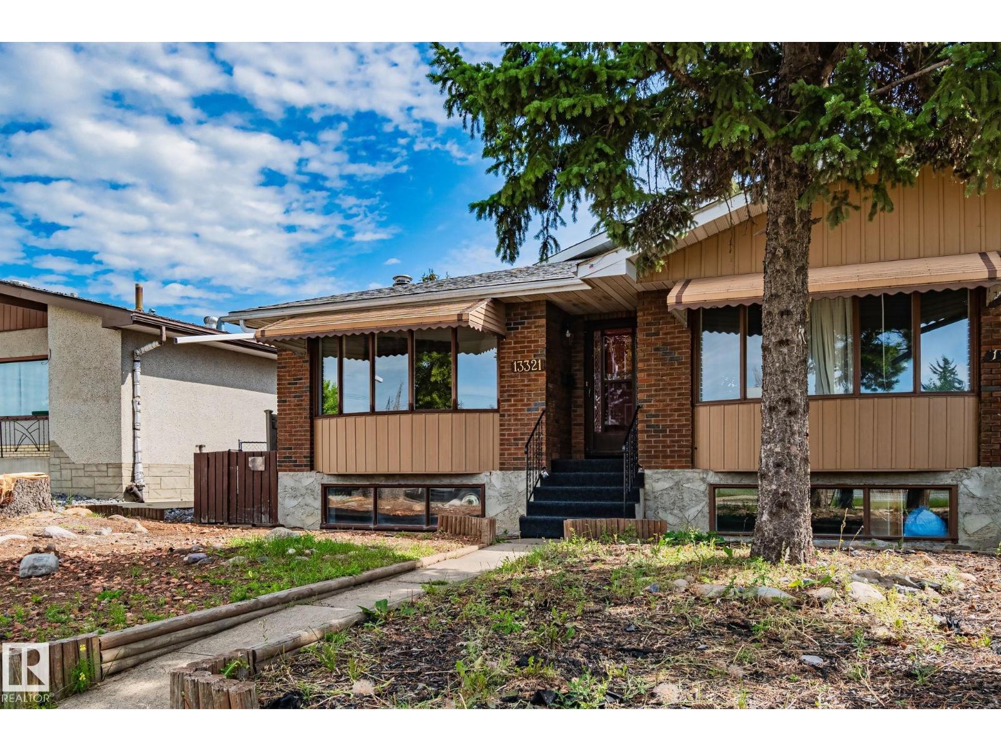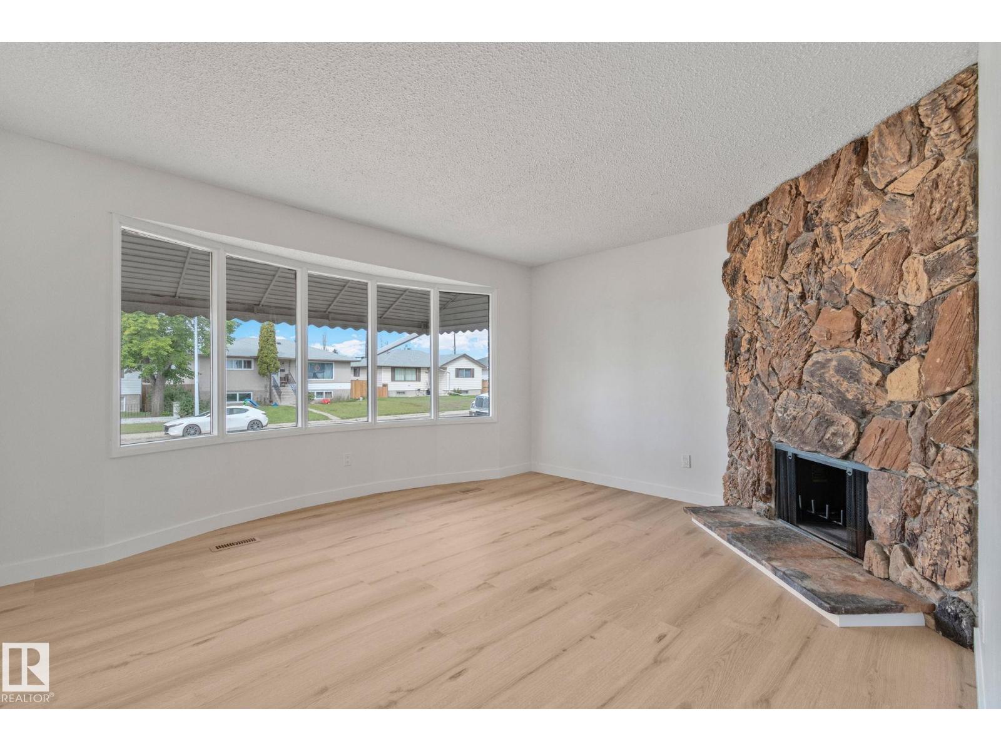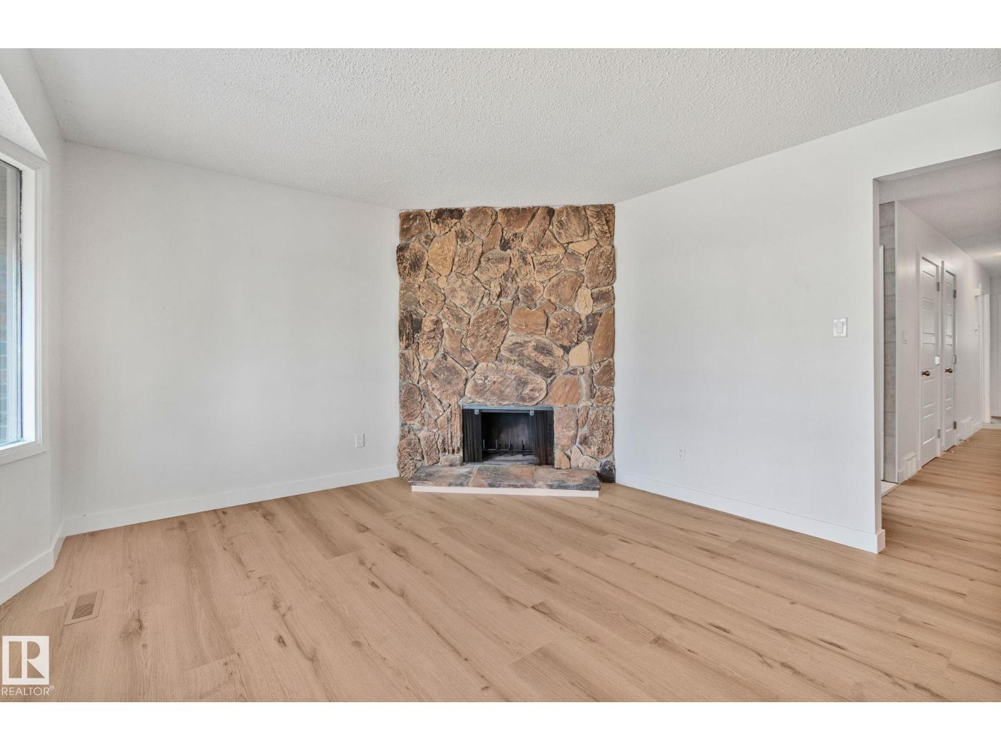13321 119 St Nw Nw Edmonton, Alberta T5E 5M6
$355,000
Move-in ready and packed with updates! This 1,038 sq. ft. bi-level in Kensington shines with a separate side entrance to a fully finished basement complete with 2nd kitchen, living room, bedroom, bath & laundry—perfect for extended family or potential rental. Bright main floor features a spacious living room with stone-facing fireplace, dining area, and kitchen with plenty of storage. Enjoy brand new flooring upstairs & down, new tile in bathrooms & stairs, 2 new bathtubs, renovated bathrooms, newer furnace & HWT, fresh paint, updated plugs/switches, and new doors/trim on the main. The primary bedroom boasts a walk-through closet & ensuite, plus 2 more large bedrooms and full bath. Outside, relax in a landscaped, fenced yard with patio and oversized double garage. New shingles (2016). Fantastic location—walk to schools, shopping, parks, pool & transit. A perfect blend of comfort, upgrades & income potential! (id:46923)
Property Details
| MLS® Number | E4454115 |
| Property Type | Single Family |
| Neigbourhood | Kensington |
| Amenities Near By | Playground, Public Transit, Schools, Shopping |
| Features | Flat Site, Lane, No Animal Home, No Smoking Home |
Building
| Bathroom Total | 3 |
| Bedrooms Total | 4 |
| Appliances | Dryer, Garage Door Opener Remote(s), Garage Door Opener, Washer, Refrigerator, Two Stoves |
| Architectural Style | Bungalow |
| Basement Development | Finished |
| Basement Type | Full (finished) |
| Constructed Date | 1978 |
| Construction Style Attachment | Semi-detached |
| Half Bath Total | 1 |
| Heating Type | Forced Air |
| Stories Total | 1 |
| Size Interior | 1,052 Ft2 |
| Type | Duplex |
Parking
| Detached Garage |
Land
| Acreage | No |
| Fence Type | Fence |
| Land Amenities | Playground, Public Transit, Schools, Shopping |
| Size Irregular | 342.96 |
| Size Total | 342.96 M2 |
| Size Total Text | 342.96 M2 |
Rooms
| Level | Type | Length | Width | Dimensions |
|---|---|---|---|---|
| Basement | Bedroom 4 | Measurements not available | ||
| Basement | Laundry Room | Measurements not available | ||
| Basement | Second Kitchen | Measurements not available | ||
| Main Level | Living Room | Measurements not available | ||
| Main Level | Dining Room | Measurements not available | ||
| Main Level | Kitchen | Measurements not available | ||
| Main Level | Primary Bedroom | Measurements not available | ||
| Main Level | Bedroom 2 | Measurements not available | ||
| Main Level | Bedroom 3 | Measurements not available |
https://www.realtor.ca/real-estate/28763072/13321-119-st-nw-nw-edmonton-kensington
Contact Us
Contact us for more information

Marco Urso
Associate
(587) 523-8578
3-9411 98 Ave Nw
Edmonton, Alberta T6C 2C8
(587) 523-3267
(587) 523-8578

