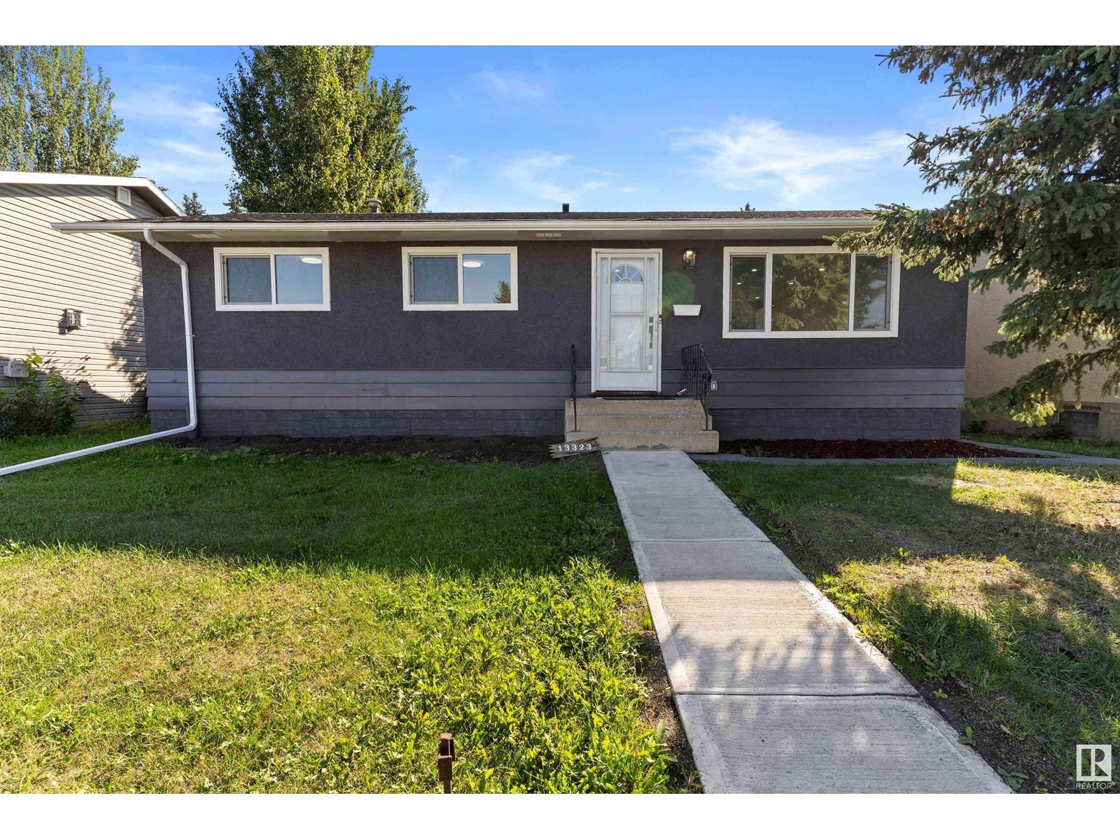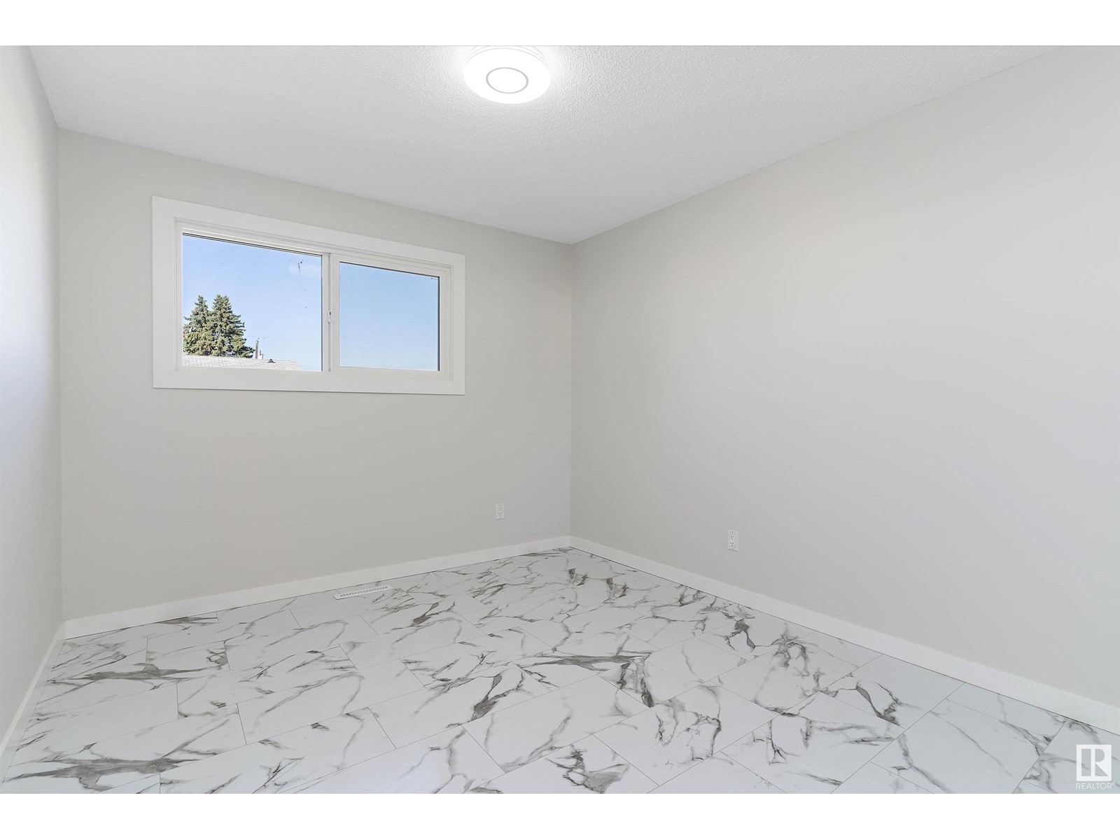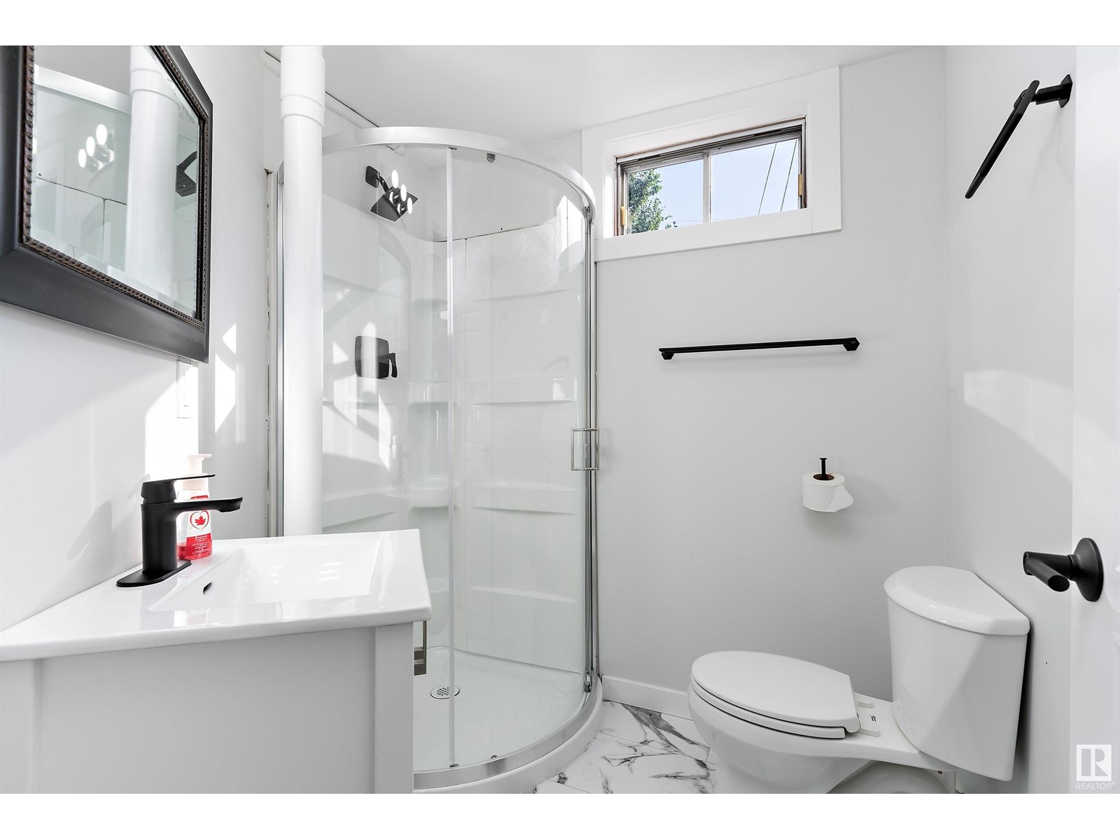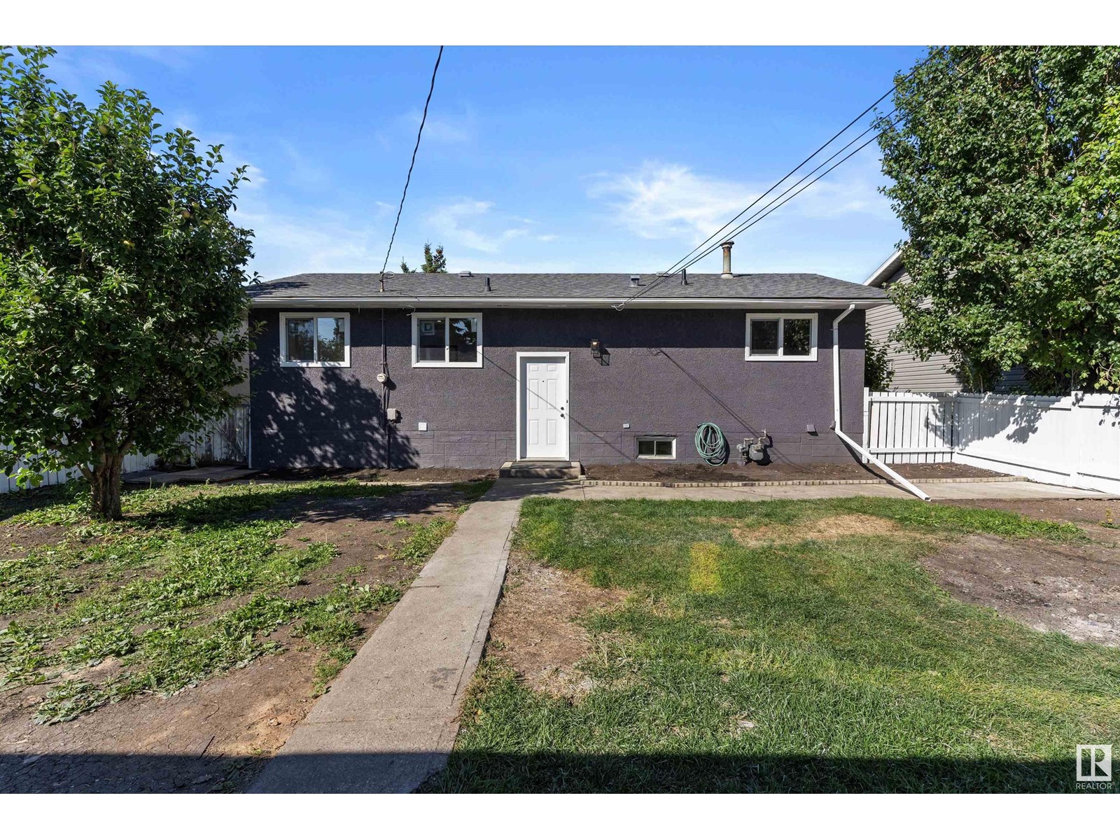13323 67 St Nw Edmonton, Alberta T5C 0C5
$449,900
Amazing, move-in ready 5 bedroom home! This renovated bungalow comes with two completely separate living areas, perfect for your in-laws. The fully finished basement has a SEPARATE entrance, SECOND KITCHEN, full bath, 2 bedrooms, living room and it's very own laundry room! No need to share with the people upstairs. The double garage has a dividing wall and two separate doors with it's own opener, so each suite can have their own garage space. The property has undergone top to bottom renovations including two new kitchens with quartz countertops, under-mount sink, new windows, all new bathrooms, floors & baseboards, light fixtures, doors & trims, the list goes on! Enjoy your HUGE backyard, perfect for BBQ & entertaining, add a kid's play set or a trampoline. The possibilities are endless! Nestled in a quiet neighbourhood, close to many schools, parks, bus route and all amenities. Welcome to your new home! (id:46923)
Property Details
| MLS® Number | E4405405 |
| Property Type | Single Family |
| Neigbourhood | Delwood |
| AmenitiesNearBy | Playground, Public Transit, Schools, Shopping |
| Features | Lane, No Smoking Home |
Building
| BathroomTotal | 2 |
| BedroomsTotal | 5 |
| Appliances | Dishwasher, Dryer, Garage Door Opener, Hood Fan, Washer/dryer Stack-up, Washer, Refrigerator, Two Stoves |
| ArchitecturalStyle | Bungalow |
| BasementDevelopment | Finished |
| BasementType | Full (finished) |
| ConstructedDate | 1964 |
| ConstructionStyleAttachment | Detached |
| HeatingType | Forced Air |
| StoriesTotal | 1 |
| SizeInterior | 1063.7973 Sqft |
| Type | House |
Parking
| Detached Garage | |
| Oversize |
Land
| Acreage | No |
| FenceType | Fence |
| LandAmenities | Playground, Public Transit, Schools, Shopping |
| SizeIrregular | 591.91 |
| SizeTotal | 591.91 M2 |
| SizeTotalText | 591.91 M2 |
Rooms
| Level | Type | Length | Width | Dimensions |
|---|---|---|---|---|
| Basement | Family Room | 23.1 m | 10.8 m | 23.1 m x 10.8 m |
| Basement | Bedroom 4 | Measurements not available | ||
| Basement | Bedroom 5 | Measurements not available | ||
| Basement | Second Kitchen | Measurements not available | ||
| Main Level | Living Room | 17.8 m | 10.8 m | 17.8 m x 10.8 m |
| Main Level | Dining Room | Measurements not available | ||
| Main Level | Kitchen | 16.6 m | 11.6 m | 16.6 m x 11.6 m |
| Main Level | Primary Bedroom | Measurements not available | ||
| Main Level | Bedroom 2 | Measurements not available | ||
| Main Level | Bedroom 3 | Measurements not available |
https://www.realtor.ca/real-estate/27382723/13323-67-st-nw-edmonton-delwood
Interested?
Contact us for more information
Melanie Noel
Associate
203-14101 West Block Dr
Edmonton, Alberta T5N 1L5














































