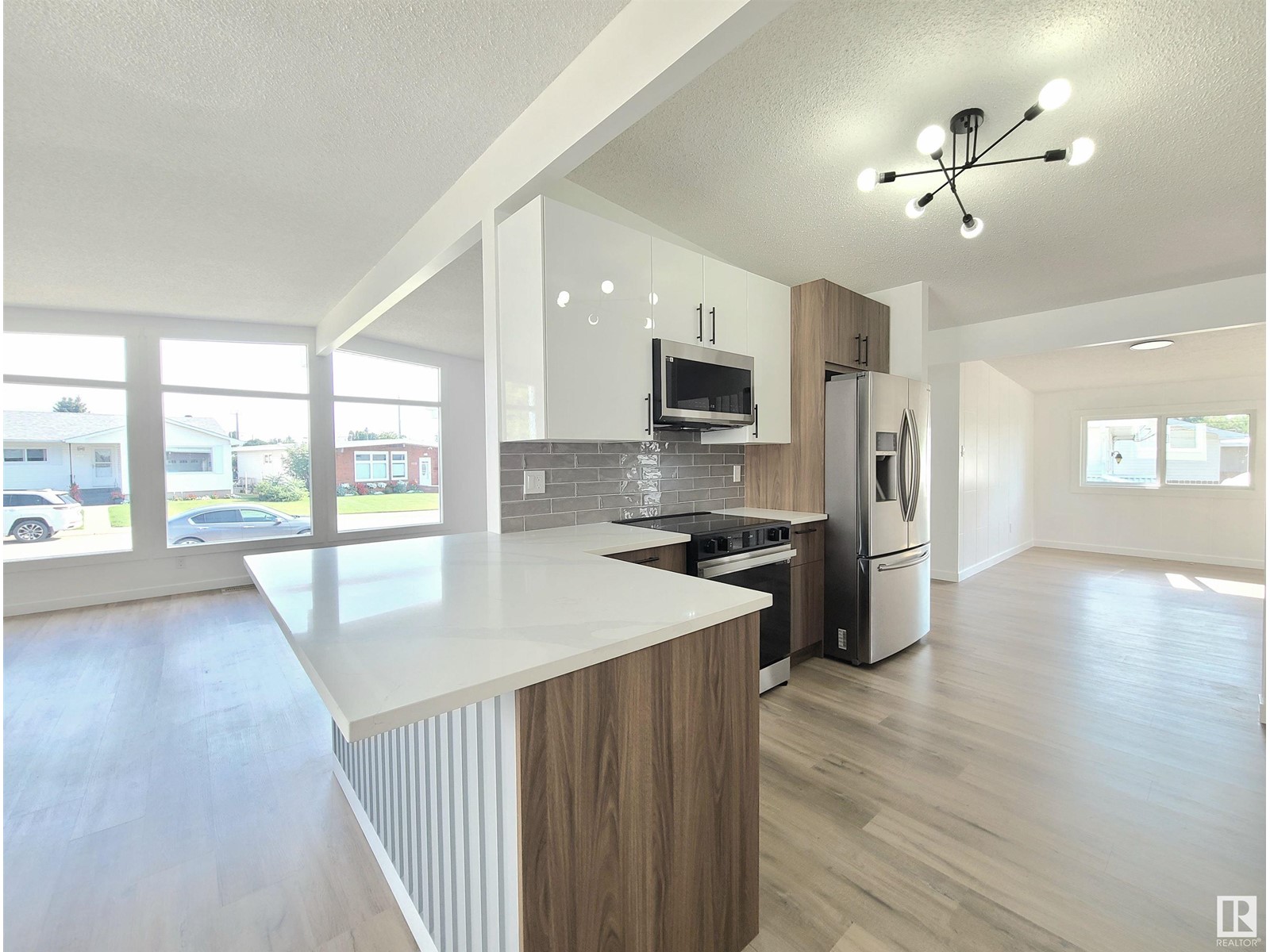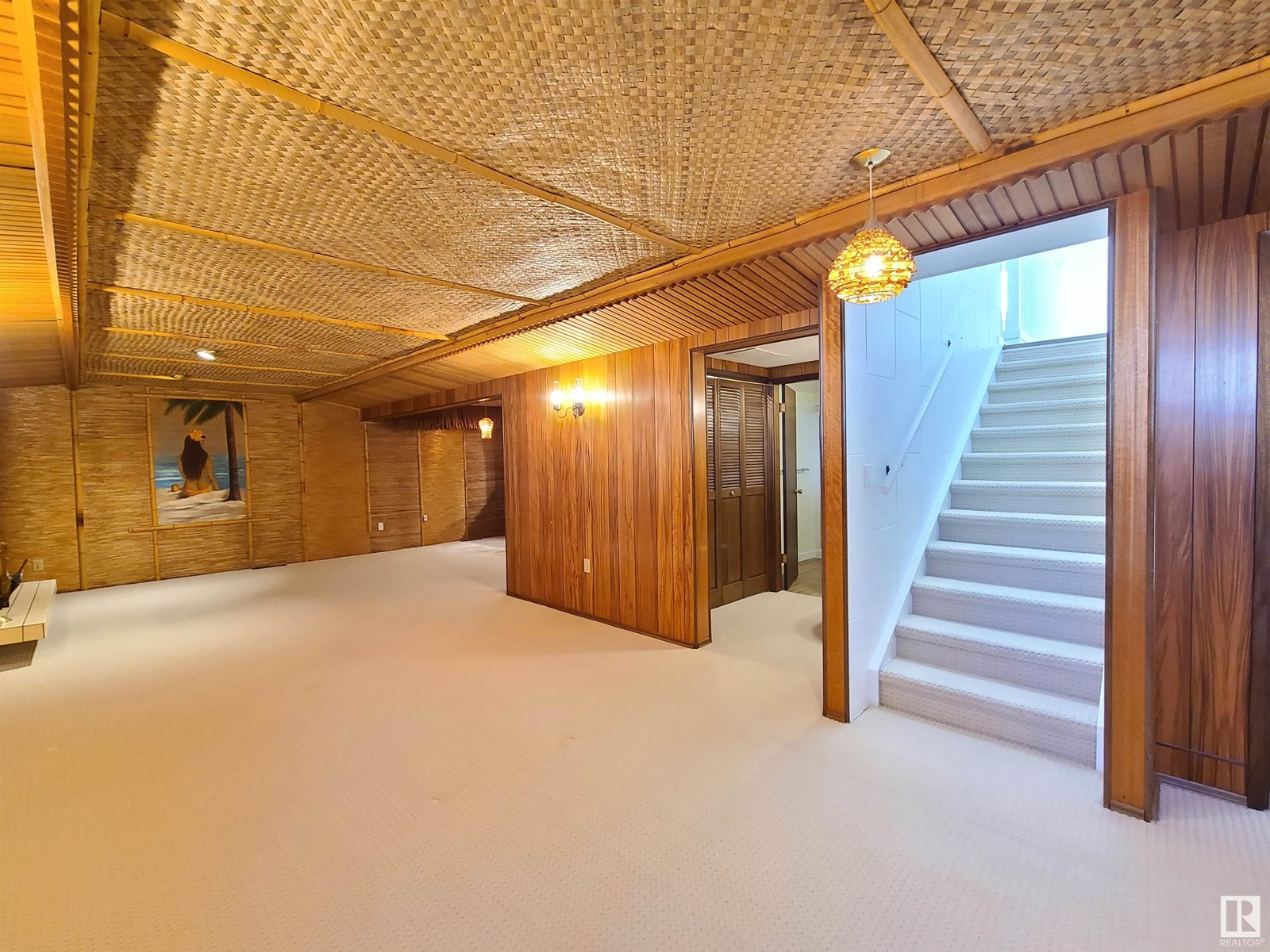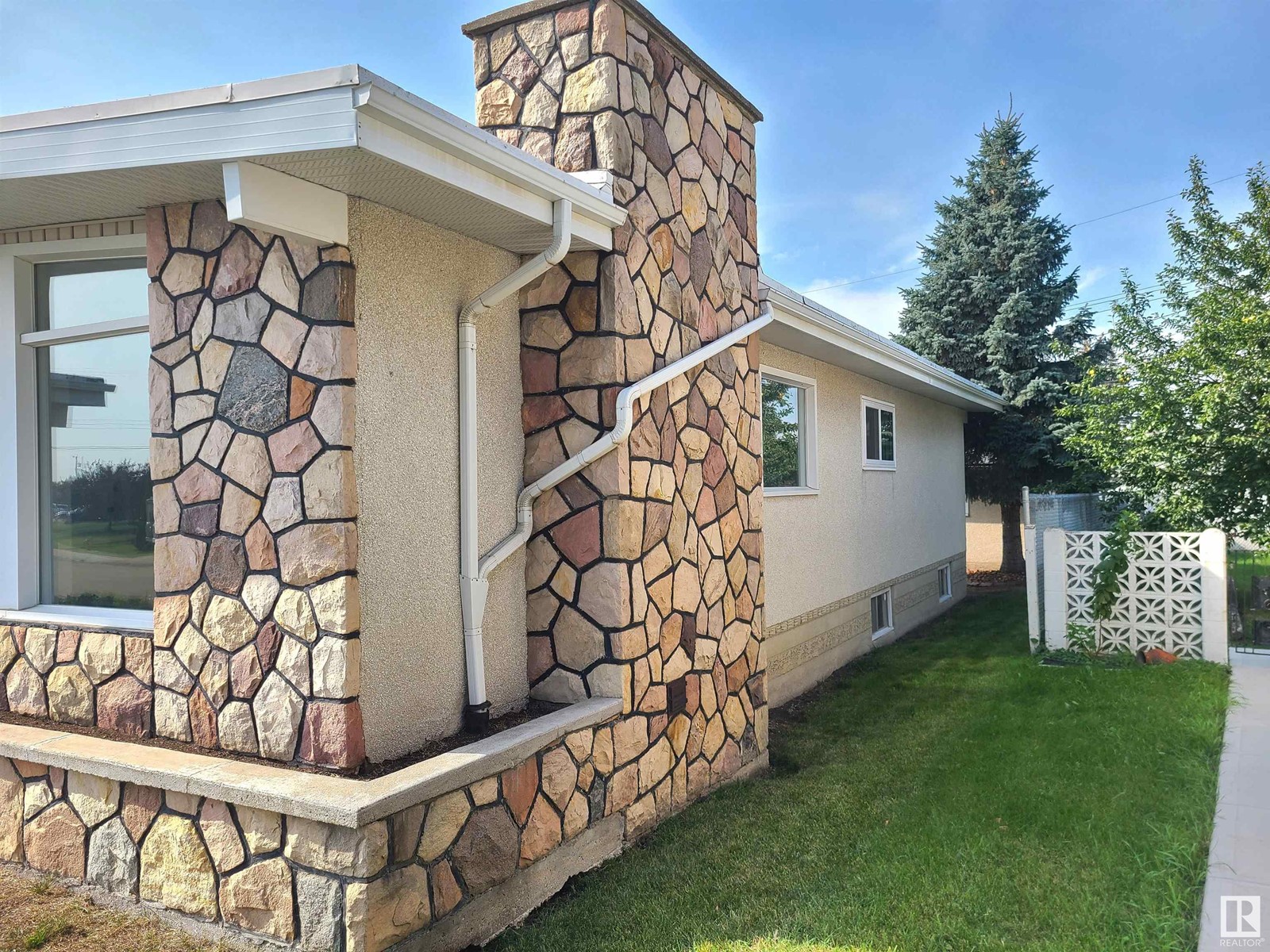13324 79 St Nw Edmonton, Alberta T5C 1J7
$529,900
NEWLY RENOVATED almost 1600 sqft bungalow with finished basement and SECOND KITCHEN . Over 3000 sqft of developed living space. Open concept. NEW kitchen with up to the ceiling high gloss white cabinets with soft close doors, elegant back splash and S/S appliances. Huge living room, bright and specious den/office and dining area with planty of space to accomodate a large table. Main floor also features primary bedroom with ensuite, 5pc bathroom and 2 more bedrooms. NEW vinyl plank flooring and NEW windows. Downstairs you'll find SECOND KITCHEN , huge living room, a 3 piece bathroom, 4th bedroom and planty of storage space. Oversized single attached and a single detached garage .Close to shopping, public transportation and several schools. Quick Possession! (id:46923)
Property Details
| MLS® Number | E4406438 |
| Property Type | Single Family |
| Neigbourhood | Delwood |
| AmenitiesNearBy | Playground, Public Transit, Schools, Shopping |
| Features | Lane, No Animal Home, No Smoking Home |
Building
| BathroomTotal | 3 |
| BedroomsTotal | 4 |
| Amenities | Vinyl Windows |
| Appliances | Dishwasher, Dryer, Garage Door Opener Remote(s), Garage Door Opener, Refrigerator, Two Stoves |
| ArchitecturalStyle | Bungalow |
| BasementDevelopment | Finished |
| BasementType | Full (finished) |
| ConstructedDate | 1968 |
| ConstructionStyleAttachment | Detached |
| HalfBathTotal | 1 |
| HeatingType | Forced Air |
| StoriesTotal | 1 |
| SizeInterior | 1585.524 Sqft |
| Type | House |
Parking
| Oversize | |
| Attached Garage | |
| Detached Garage |
Land
| Acreage | No |
| FenceType | Fence |
| LandAmenities | Playground, Public Transit, Schools, Shopping |
| SizeIrregular | 599.27 |
| SizeTotal | 599.27 M2 |
| SizeTotalText | 599.27 M2 |
Rooms
| Level | Type | Length | Width | Dimensions |
|---|---|---|---|---|
| Basement | Bedroom 4 | Measurements not available | ||
| Main Level | Primary Bedroom | Measurements not available | ||
| Main Level | Bedroom 2 | Measurements not available | ||
| Main Level | Bedroom 3 | Measurements not available |
https://www.realtor.ca/real-estate/27415078/13324-79-st-nw-edmonton-delwood
Interested?
Contact us for more information
Taras Vanovskyy
Associate
201-5607 199 St Nw
Edmonton, Alberta T6M 0M8







































