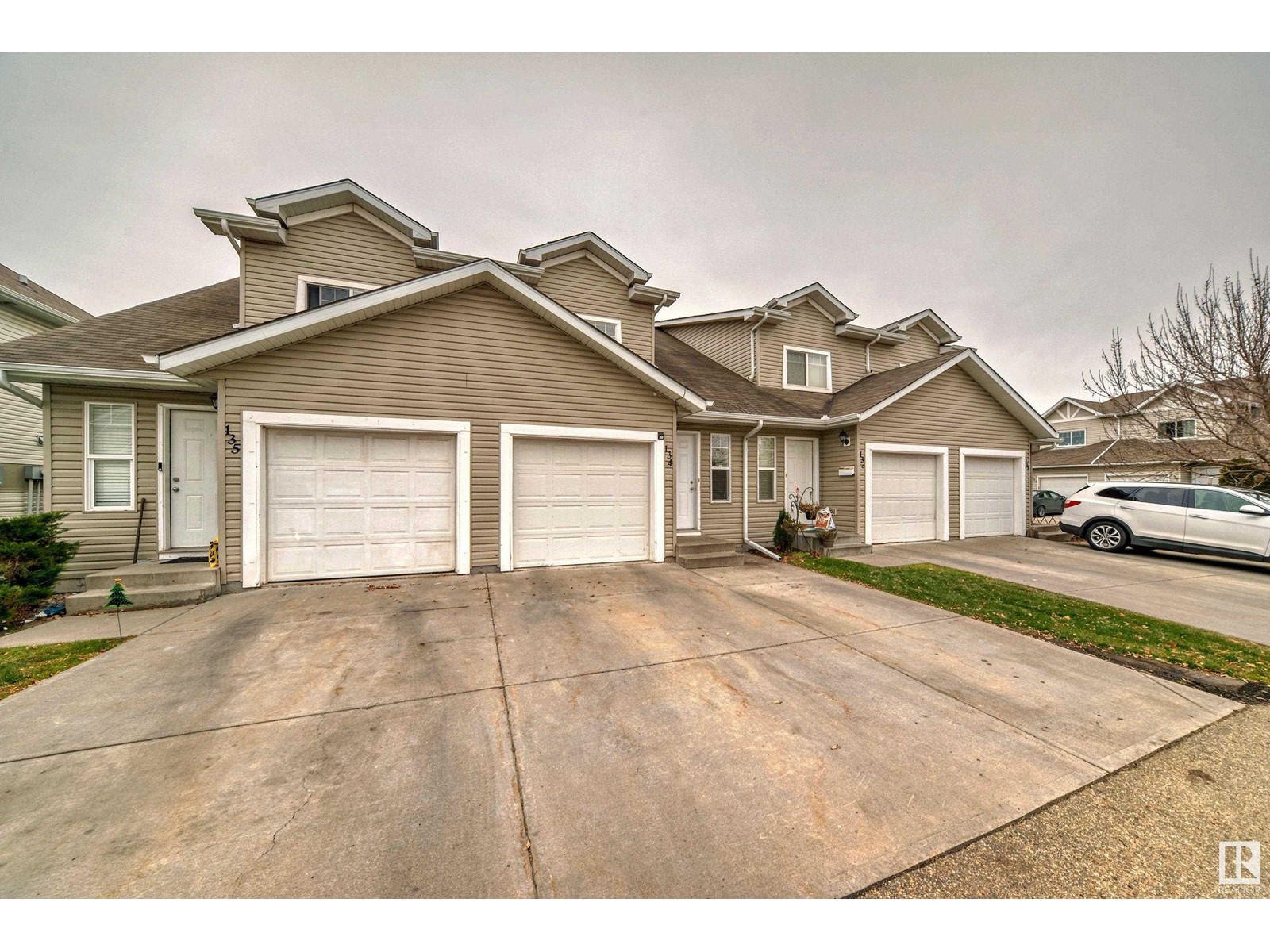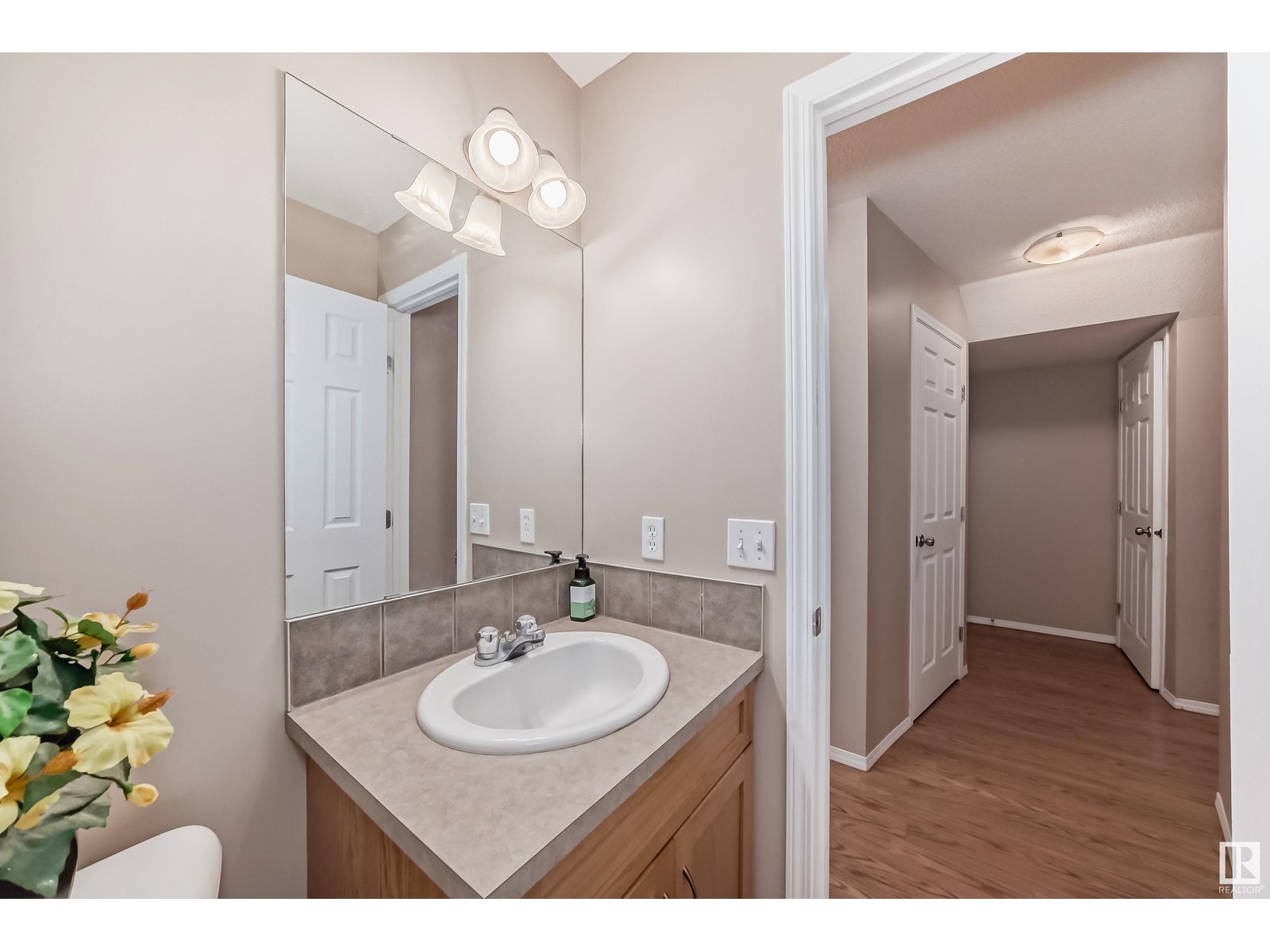#134 150 Edwards Dr Sw Edmonton, Alberta T6X 1M4
$289,995Maintenance, Exterior Maintenance, Insurance, Landscaping, Property Management, Other, See Remarks
$244.76 Monthly
Maintenance, Exterior Maintenance, Insurance, Landscaping, Property Management, Other, See Remarks
$244.76 MonthlyThis beautifully upgraded 3-bedroom, 1.5-bath townhouse offers modern living with a bright, airy feel and tasteful dcor. The spacious main floor features a large living room with patio doors leading to a private patio perfect for summer BBQs. The kitchen, complete with stainless steel appliances, offers ample cupboard and counter space, plus a cozy eating area. A convenient 2-piece guest bath and access to an insulated, drywalled single garage complete the main level & 2 parking spaces in front, means 3 car parking. Upstairs, you'll find three generous bedrooms, including a master with a walk-in closet, and a full 4-piece bathroom. The basement is ready for your finishing touches, with laundry, extra storage, and rough-in for a future bathroom. Enjoy the comfort of a new Lennox high-efficiency furnace. Located in a well-maintained complex with low fees, this home is steps from parks, playgrounds, shopping, public transit, and has easy access to Anthony Henday. Don't miss out on this move-in ready gem! (id:46923)
Property Details
| MLS® Number | E4413672 |
| Property Type | Single Family |
| Neigbourhood | Ellerslie |
| AmenitiesNearBy | Playground, Public Transit, Schools, Shopping |
| CommunityFeatures | Public Swimming Pool |
| Features | Private Setting, Treed, See Remarks |
| Structure | Patio(s) |
Building
| BathroomTotal | 2 |
| BedroomsTotal | 2 |
| Amenities | Vinyl Windows |
| Appliances | Dishwasher, Dryer, Garage Door Opener Remote(s), Garage Door Opener, Microwave Range Hood Combo, Refrigerator, Stove, Washer, Window Coverings, See Remarks |
| BasementDevelopment | Unfinished |
| BasementType | Full (unfinished) |
| CeilingType | Vaulted |
| ConstructedDate | 2005 |
| ConstructionStyleAttachment | Attached |
| HalfBathTotal | 1 |
| HeatingType | Forced Air |
| StoriesTotal | 2 |
| SizeInterior | 1125.0439 Sqft |
| Type | Row / Townhouse |
Parking
| Attached Garage |
Land
| Acreage | No |
| FenceType | Fence |
| LandAmenities | Playground, Public Transit, Schools, Shopping |
| SizeIrregular | 190.04 |
| SizeTotal | 190.04 M2 |
| SizeTotalText | 190.04 M2 |
Rooms
| Level | Type | Length | Width | Dimensions |
|---|---|---|---|---|
| Main Level | Living Room | 5.26 m | 3.35 m | 5.26 m x 3.35 m |
| Main Level | Dining Room | 3.12 m | 2.44 m | 3.12 m x 2.44 m |
| Main Level | Kitchen | 2.44 m | 2.69 m | 2.44 m x 2.69 m |
| Upper Level | Primary Bedroom | 3.7 m | 3.7 m x Measurements not available | |
| Upper Level | Bedroom 2 | 2.56 m | 3.96 m | 2.56 m x 3.96 m |
https://www.realtor.ca/real-estate/27653259/134-150-edwards-dr-sw-edmonton-ellerslie
Interested?
Contact us for more information
Nigel A. Mclean
Associate
13120 St Albert Trail Nw
Edmonton, Alberta T5L 4P6















































