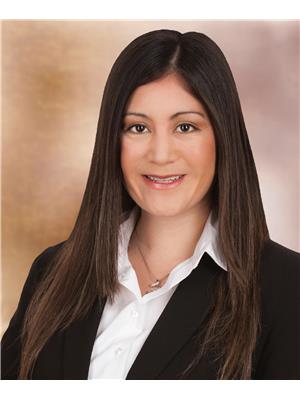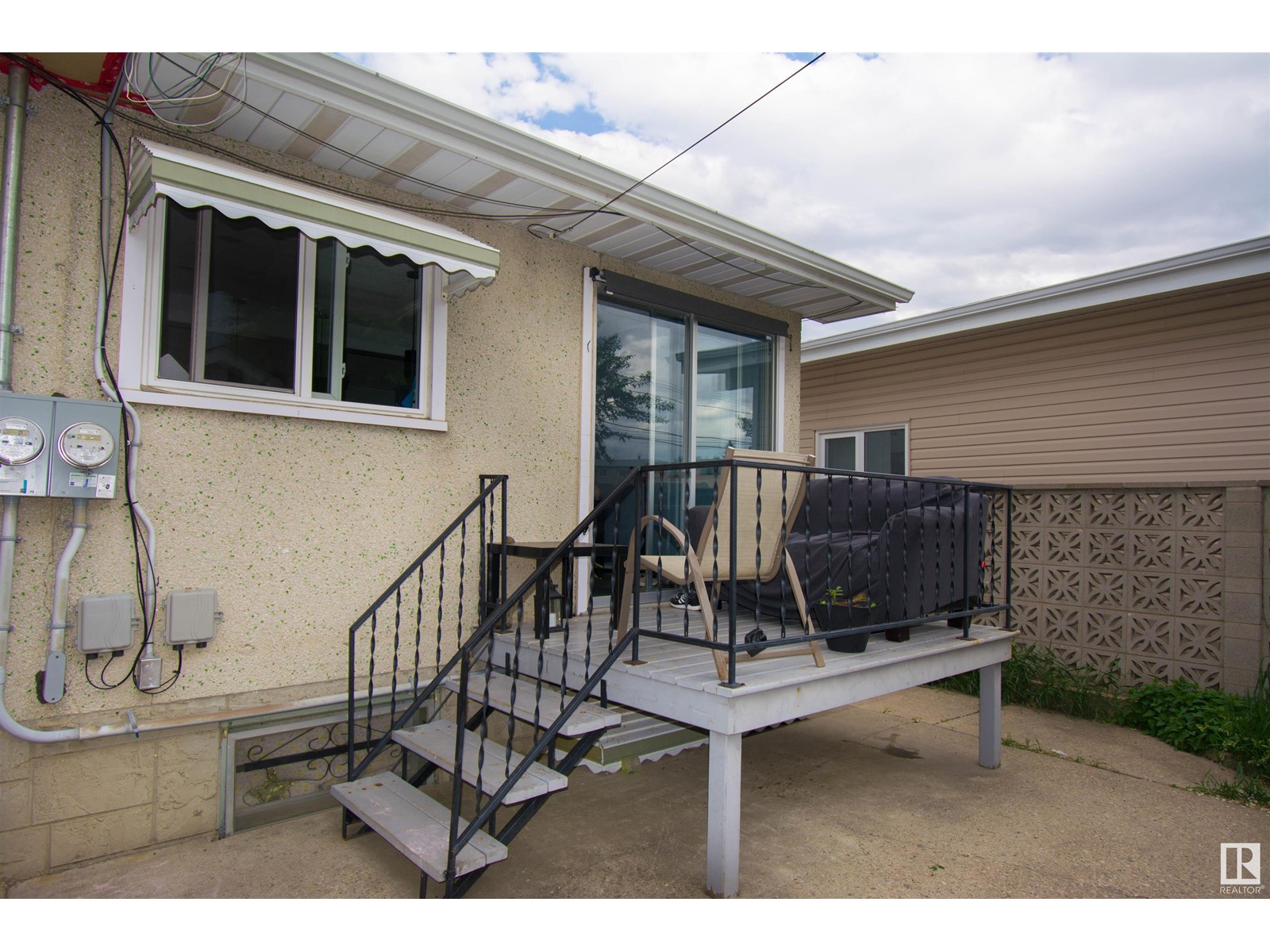13408 90 St Nw Edmonton, Alberta T5E 3M8
$474,900
Welcome to this beautifully updated 6-bedroom, 2-bathroom legally suited home with an oversized single garage in Glengarry! This property boasts brand-new interior finishes, including modern flooring, new light fixtures, central air conditioning and a fully renovated kitchen with stainless steel appliances, quartz countertops, and subway tile backsplash. The home features a separate entrance to the basement suite, making it an excellent opportunity for rental income or multi-generational living. The spacious backyard is fully fenced and includes an oversized single garage with additional parking for an RV or trailer. Located directly across from Glengarry Park, this home offers easy access to walking trails, schools, public transit, and Northgate Mall. The rental incomes are $1700 per month for the upper floor and $1750 per month for the lower floor. Tenants pay electricity. Garage currently makes $150 per month. Gas/Water are included in rents. (id:46923)
Property Details
| MLS® Number | E4439823 |
| Property Type | Single Family |
| Neigbourhood | Glengarry |
| Amenities Near By | Playground, Public Transit, Schools, Shopping |
| Features | Paved Lane, Park/reserve, Lane |
| Parking Space Total | 4 |
Building
| Bathroom Total | 2 |
| Bedrooms Total | 6 |
| Amenities | Vinyl Windows |
| Appliances | Hood Fan, Refrigerator, Two Stoves, Dishwasher |
| Architectural Style | Bungalow |
| Basement Development | Finished |
| Basement Features | Suite |
| Basement Type | Full (finished) |
| Constructed Date | 1962 |
| Construction Style Attachment | Detached |
| Heating Type | Forced Air |
| Stories Total | 1 |
| Size Interior | 1,042 Ft2 |
| Type | House |
Parking
| Stall | |
| Detached Garage | |
| R V |
Land
| Acreage | No |
| Fence Type | Fence |
| Land Amenities | Playground, Public Transit, Schools, Shopping |
| Size Irregular | 526.33 |
| Size Total | 526.33 M2 |
| Size Total Text | 526.33 M2 |
Rooms
| Level | Type | Length | Width | Dimensions |
|---|---|---|---|---|
| Basement | Second Kitchen | 3.76 m | 2.74 m | 3.76 m x 2.74 m |
| Basement | Bedroom 5 | 2.44 m | 2.74 m | 2.44 m x 2.74 m |
| Basement | Bedroom 6 | 2.59 m | 3.66 m | 2.59 m x 3.66 m |
| Basement | Additional Bedroom | 3.18 m | 3.12 m | 3.18 m x 3.12 m |
| Main Level | Living Room | 5.51 m | 3.58 m | 5.51 m x 3.58 m |
| Main Level | Dining Room | 2.06 m | 3.71 m | 2.06 m x 3.71 m |
| Main Level | Kitchen | 2.79 m | 3.71 m | 2.79 m x 3.71 m |
| Main Level | Primary Bedroom | 3.51 m | 3.18 m | 3.51 m x 3.18 m |
| Main Level | Bedroom 2 | 3.25 m | 2.9 m | 3.25 m x 2.9 m |
| Main Level | Bedroom 3 | 3.25 m | 2.52 m | 3.25 m x 2.52 m |
https://www.realtor.ca/real-estate/28398683/13408-90-st-nw-edmonton-glengarry
Contact Us
Contact us for more information

Cindy M. Dooley
Associate
www.cdooleyrealestate.com/
www.facebook.com/CindyDooleyRealtor
www.linkedin.com/in/cindydooley007/
1400-10665 Jasper Ave Nw
Edmonton, Alberta T5J 3S9
(403) 262-7653



























