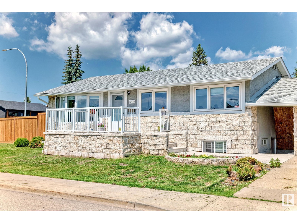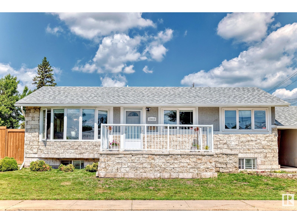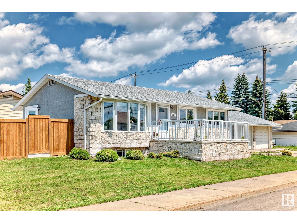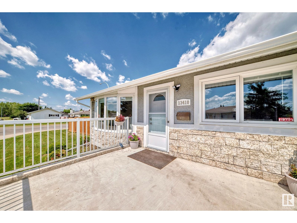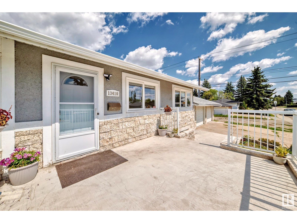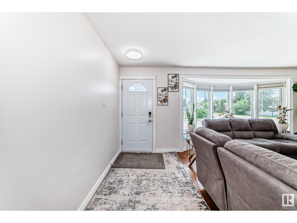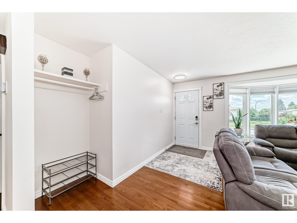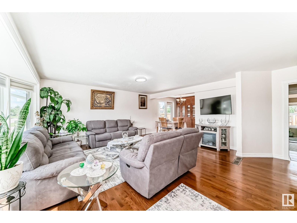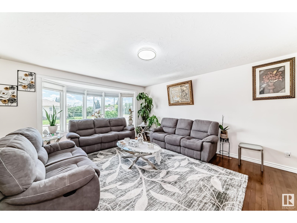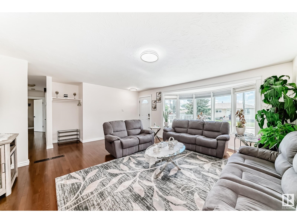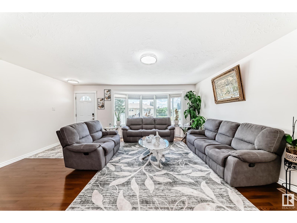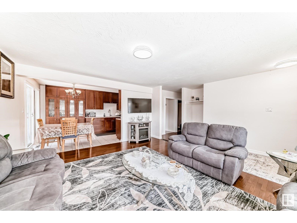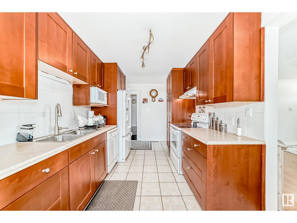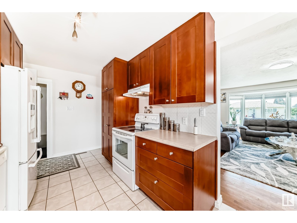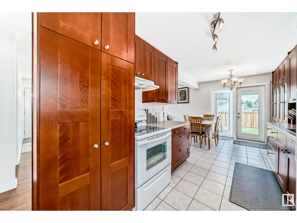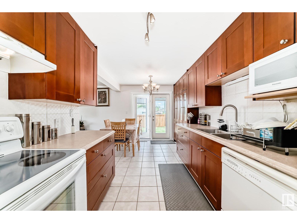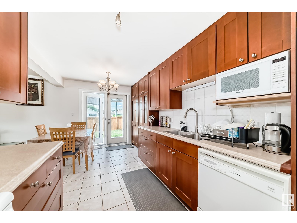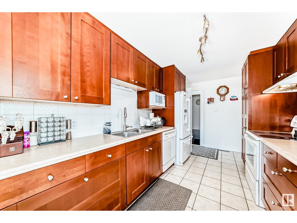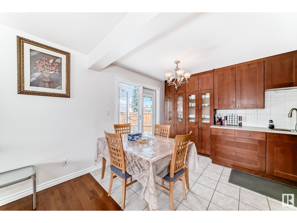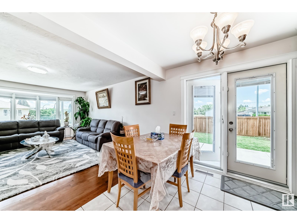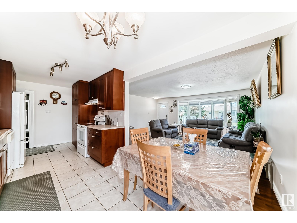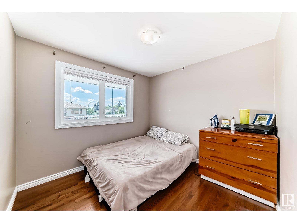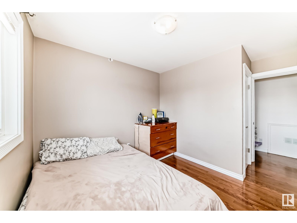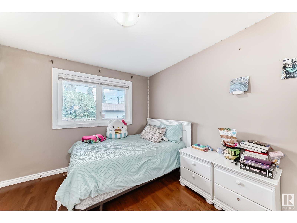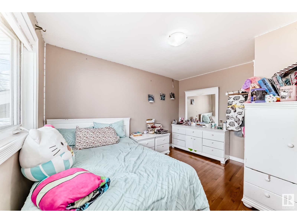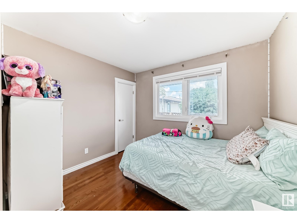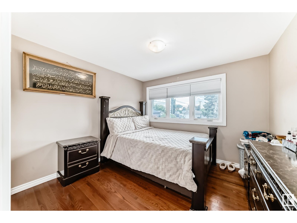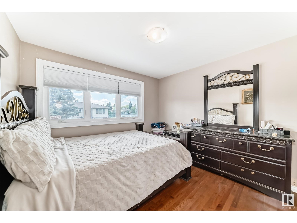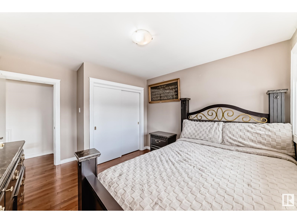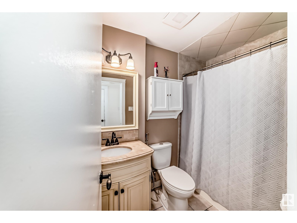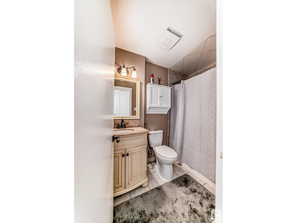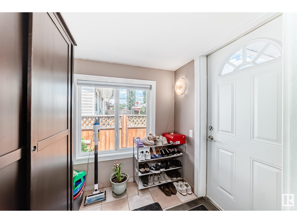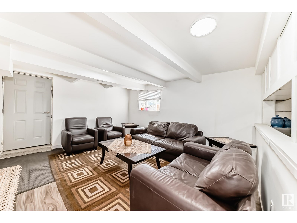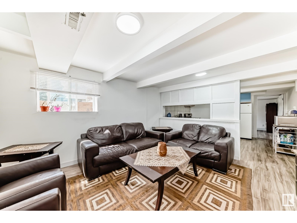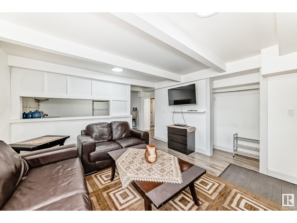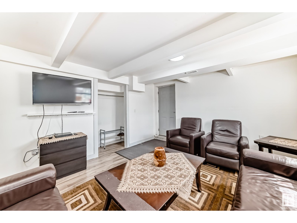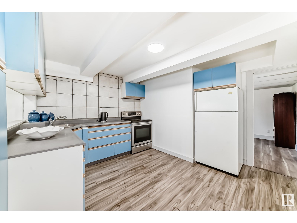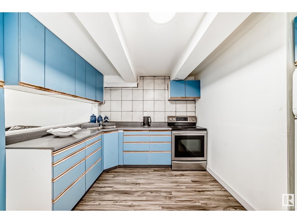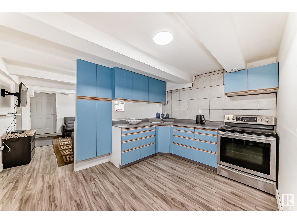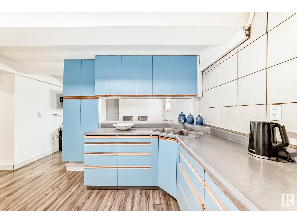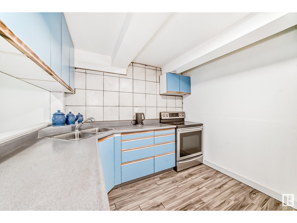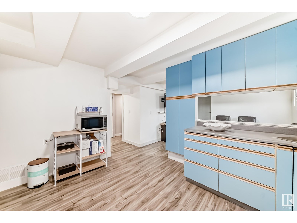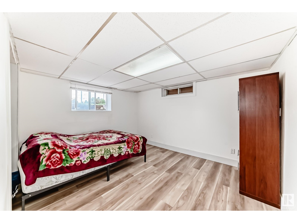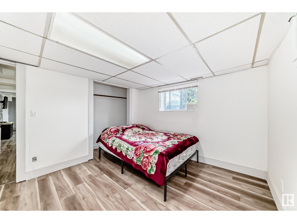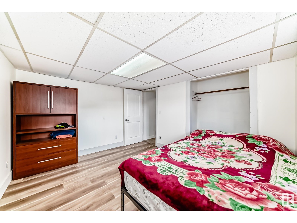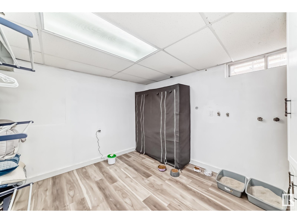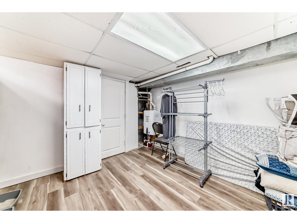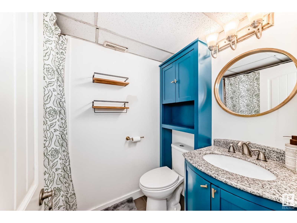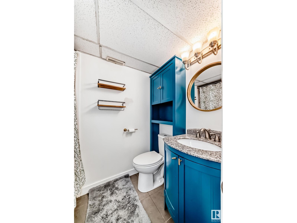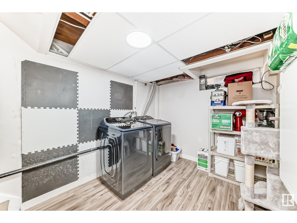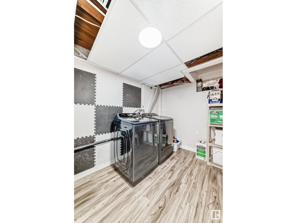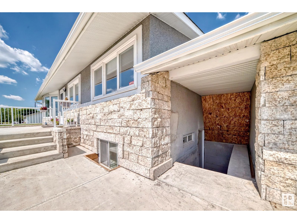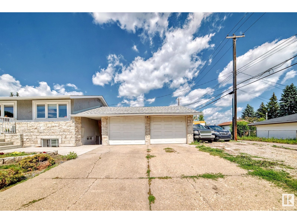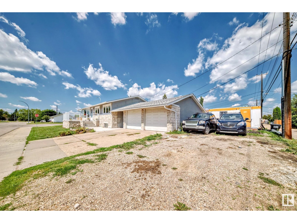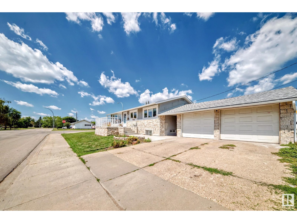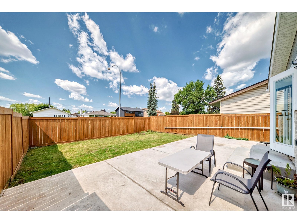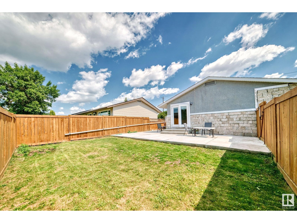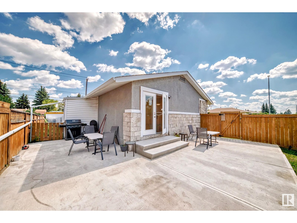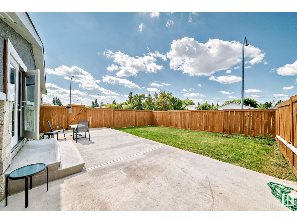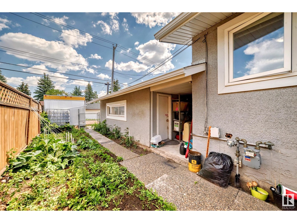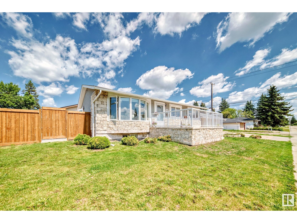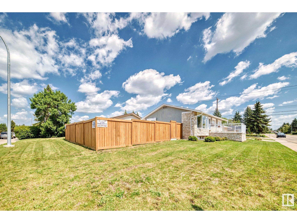13410 134 Av Nw Edmonton, Alberta T5L 3V9
$479,900
This beautifully maintained bungalow offers a perfect blend of comfort and convenience. Located in the mature community of Wellington on a large corner lot. Tons of upgrades throughout, this home also features a new front veranda and true separate entrance directly to the basement. The main floor features 3 spacious bedrooms, a 4-piece bathroom, a mudroom and stunning kitchen that is both functional and stylish. The finished basement includes a second kitchen, an additional bedroom, 4-piece bathroom and den, providing ample space for family or guests,, option for a second laundry all ready to go. Outside, you'll find a heated double detached garage, RV parking and a large well-kept yard with new patio and landscape, perfect for outdoor activities and family get togethers. A minute away from shopping, Restaurants, schools, playgrounds, and other amenities, this home is ideal for families seeking a peaceful and accessible neighborhood. A truly exceptional property, ready to welcome its new owners. (id:46923)
Property Details
| MLS® Number | E4450261 |
| Property Type | Single Family |
| Neigbourhood | Wellington |
| Amenities Near By | Golf Course, Playground, Public Transit, Schools, Shopping |
| Features | Corner Site |
| Structure | Porch |
Building
| Bathroom Total | 2 |
| Bedrooms Total | 4 |
| Appliances | Dishwasher, Dryer, Hood Fan, Washer, Refrigerator, Two Stoves |
| Architectural Style | Bungalow |
| Basement Development | Finished |
| Basement Type | Full (finished) |
| Constructed Date | 1958 |
| Construction Style Attachment | Detached |
| Fire Protection | Smoke Detectors |
| Heating Type | Forced Air |
| Stories Total | 1 |
| Size Interior | 1,098 Ft2 |
| Type | House |
Parking
| Detached Garage | |
| Heated Garage | |
| Oversize | |
| R V |
Land
| Acreage | No |
| Fence Type | Fence |
| Land Amenities | Golf Course, Playground, Public Transit, Schools, Shopping |
| Size Irregular | 563.55 |
| Size Total | 563.55 M2 |
| Size Total Text | 563.55 M2 |
Rooms
| Level | Type | Length | Width | Dimensions |
|---|---|---|---|---|
| Basement | Family Room | 4.44 m | 3.87 m | 4.44 m x 3.87 m |
| Basement | Den | 3.32 m | 3.28 m | 3.32 m x 3.28 m |
| Basement | Laundry Room | 3.09 m | 3.09 m x Measurements not available | |
| Basement | Second Kitchen | 3.88 m | 2.69 m | 3.88 m x 2.69 m |
| Basement | Bedroom 5 | 3.81 m | 3.31 m | 3.81 m x 3.31 m |
| Main Level | Living Room | 5.56 m | 3.95 m | 5.56 m x 3.95 m |
| Main Level | Dining Room | 2.8 m | 1.78 m | 2.8 m x 1.78 m |
| Main Level | Kitchen | 3.55 m | 2.63 m | 3.55 m x 2.63 m |
| Main Level | Primary Bedroom | 3.25 m | 3.82 m | 3.25 m x 3.82 m |
| Main Level | Bedroom 2 | 2.97 m | 2.79 m | 2.97 m x 2.79 m |
| Main Level | Bedroom 3 | 3.73 m | 3.09 m | 3.73 m x 3.09 m |
| Main Level | Mud Room | 2.14 m | 1.65 m | 2.14 m x 1.65 m |
https://www.realtor.ca/real-estate/28668462/13410-134-av-nw-edmonton-wellington
Contact Us
Contact us for more information
Billy Assaf
Associate
(780) 457-2194
www.billyassafsellshomes.com/
13120 St Albert Trail Nw
Edmonton, Alberta T5L 4P6
(780) 457-3777
(780) 457-2194

