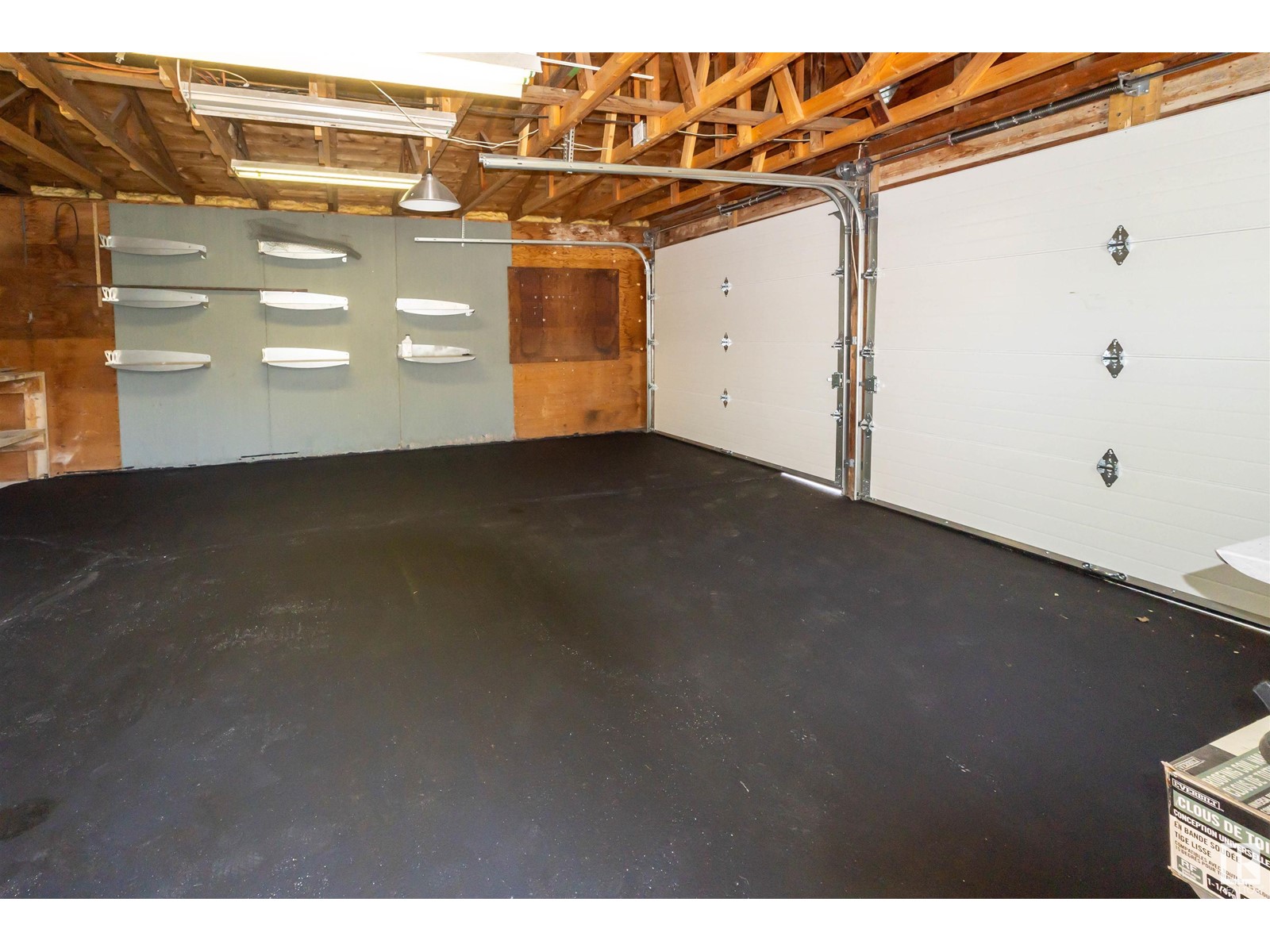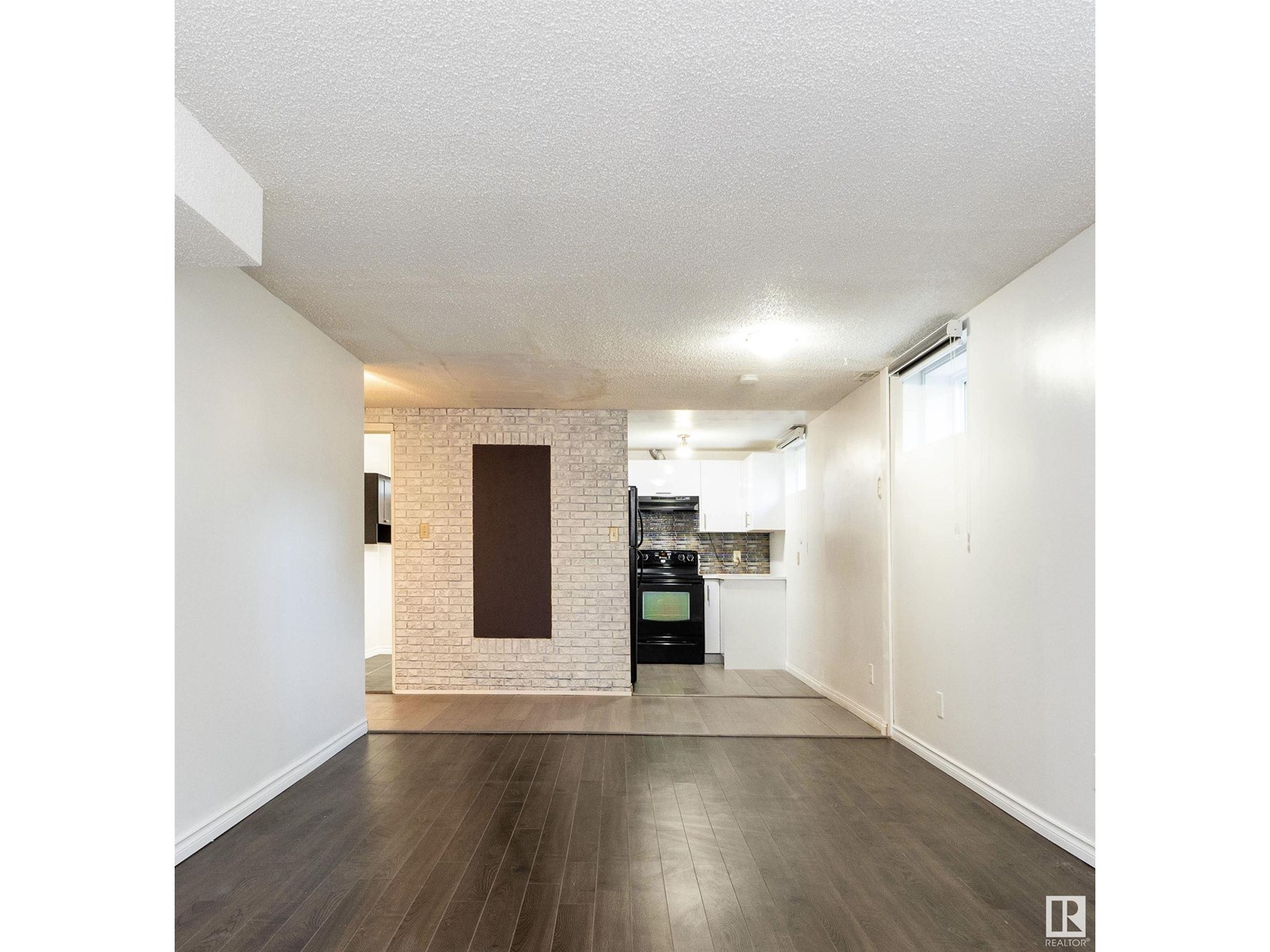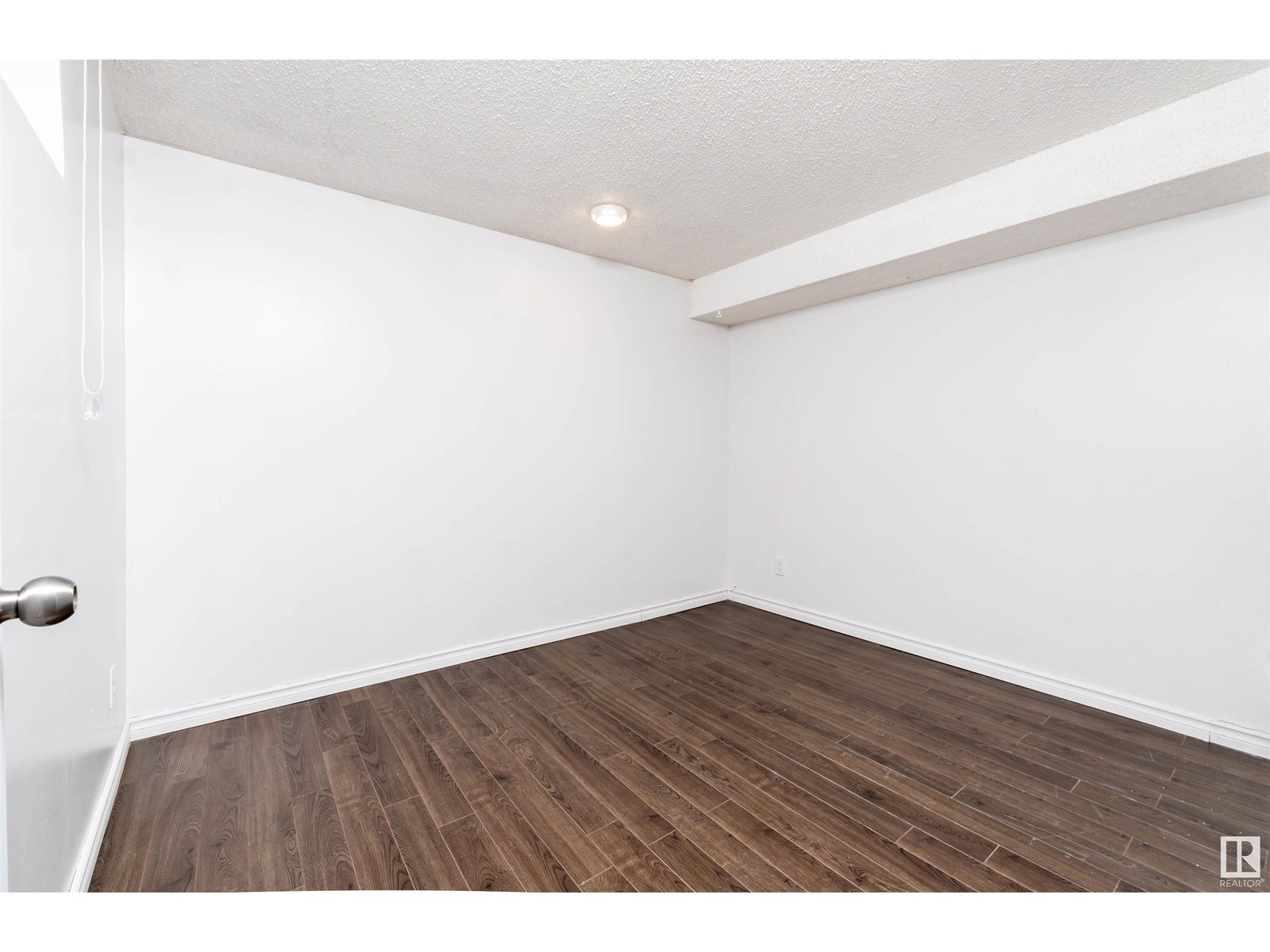(780) 233-8446
travis@ontheballrealestate.com
13411 61 St Nw Edmonton, Alberta T5A 0T4
5 Bedroom
2 Bathroom
1,081 ft2
Bungalow
Central Air Conditioning
Forced Air
$410,000
Welcome to the beautiful neighbourhood in Belvedere. This Banglow is Tanent occupied and generating income of $3050 Per month. This beautiful Central AIr conditioner Banglow offers 3 bedroom, 1 washroom, large living area, Den and Kitchen with stainless steel appliances on the main floor. In Basement it offers 2 Bedroom + 1 Bonus room room, 1 washroom and brand new Kitchen with Seprate Entrance. It has Detached double car garage. (id:46923)
Property Details
| MLS® Number | E4414082 |
| Property Type | Single Family |
| Neigbourhood | Belvedere |
| Amenities Near By | Playground, Public Transit, Schools, Shopping |
| Features | Lane |
Building
| Bathroom Total | 2 |
| Bedrooms Total | 5 |
| Appliances | Dishwasher, Dryer, Garage Door Opener, Hood Fan, Oven - Built-in, Washer, Window Coverings, Refrigerator, Two Stoves |
| Architectural Style | Bungalow |
| Basement Development | Finished |
| Basement Type | Full (finished) |
| Constructed Date | 1965 |
| Construction Style Attachment | Detached |
| Cooling Type | Central Air Conditioning |
| Heating Type | Forced Air |
| Stories Total | 1 |
| Size Interior | 1,081 Ft2 |
| Type | House |
Parking
| Detached Garage |
Land
| Acreage | No |
| Land Amenities | Playground, Public Transit, Schools, Shopping |
| Size Irregular | 530.33 |
| Size Total | 530.33 M2 |
| Size Total Text | 530.33 M2 |
Rooms
| Level | Type | Length | Width | Dimensions |
|---|---|---|---|---|
| Basement | Bedroom 5 | 2.8 m | 3.42 m | 2.8 m x 3.42 m |
| Basement | Bedroom 6 | 2.66 m | 3.2 m | 2.66 m x 3.2 m |
| Basement | Recreation Room | 2.42 m | 3.41 m | 2.42 m x 3.41 m |
| Main Level | Living Room | 4.84 m | 3.65 m | 4.84 m x 3.65 m |
| Main Level | Dining Room | 2.4 m | 4.27 m | 2.4 m x 4.27 m |
| Main Level | Kitchen | 2.45 m | 3.19 m | 2.45 m x 3.19 m |
| Main Level | Primary Bedroom | 3.92 m | 3.43 m | 3.92 m x 3.43 m |
| Main Level | Bedroom 2 | 4.14 m | 2.87 m | 4.14 m x 2.87 m |
| Main Level | Bedroom 3 | 2.7 m | 3.47 m | 2.7 m x 3.47 m |
https://www.realtor.ca/real-estate/27667379/13411-61-st-nw-edmonton-belvedere
Contact Us
Contact us for more information
Charneet Kaur Aulakh
Associate
Maxwell Central
4-2235 30 Ave Ne
Calgary, Alberta T2E 7C7
4-2235 30 Ave Ne
Calgary, Alberta T2E 7C7
(403) 719-0900
(403) 592-7072











































