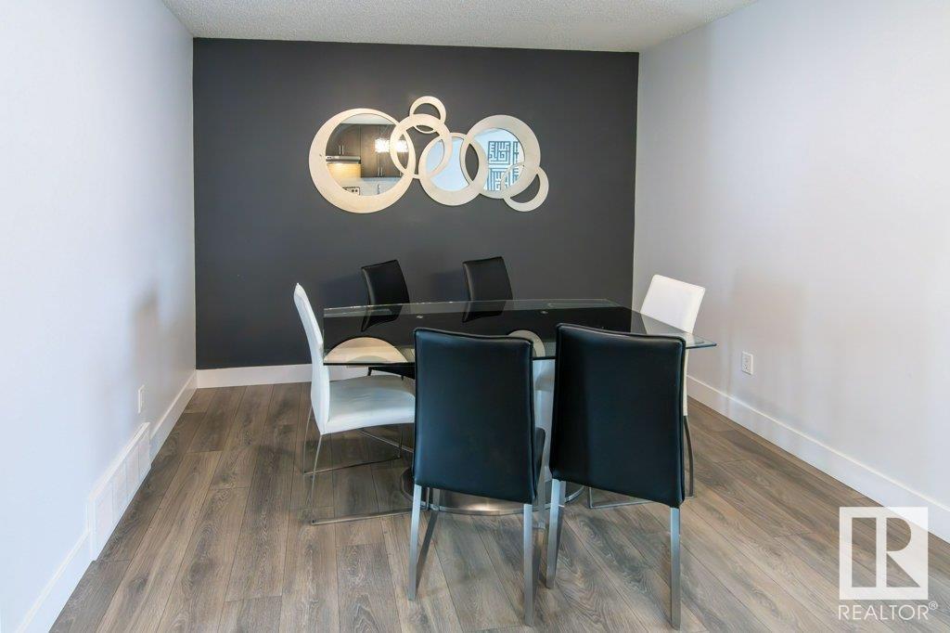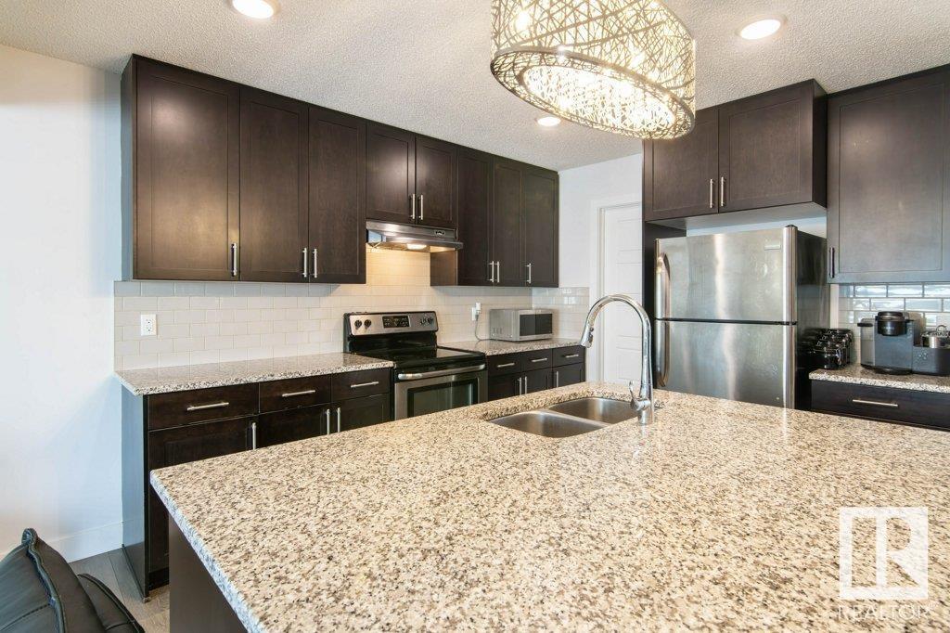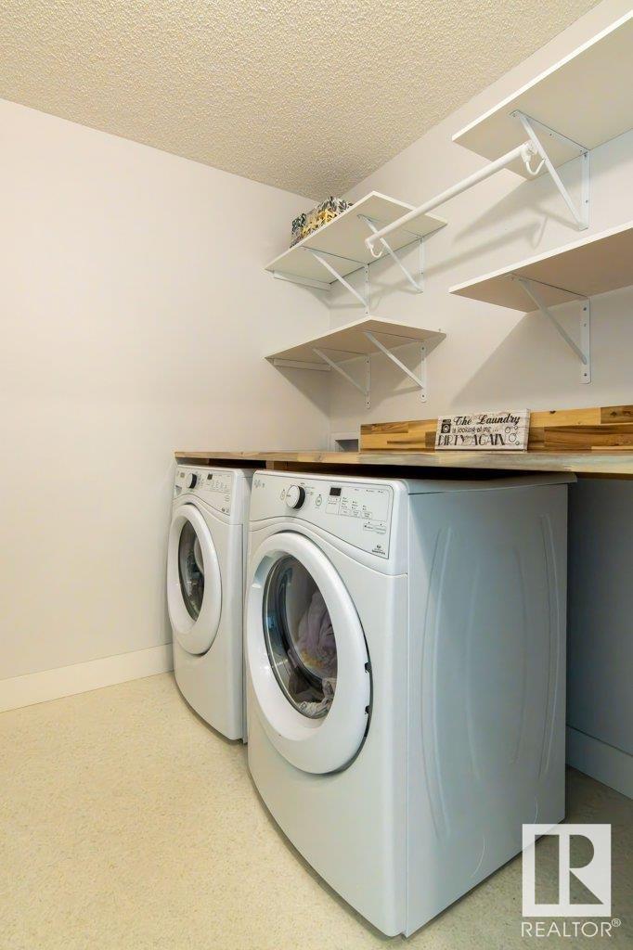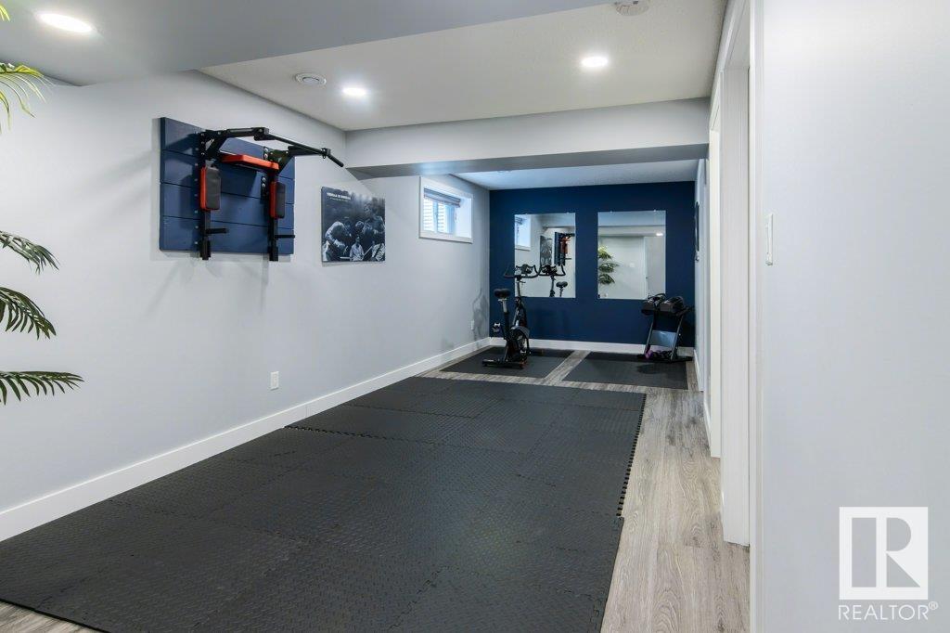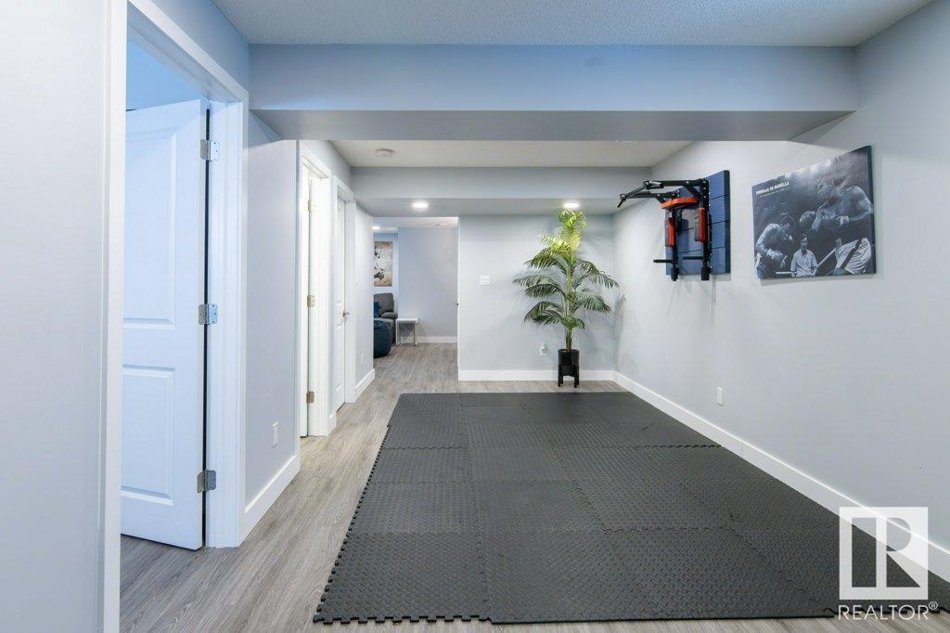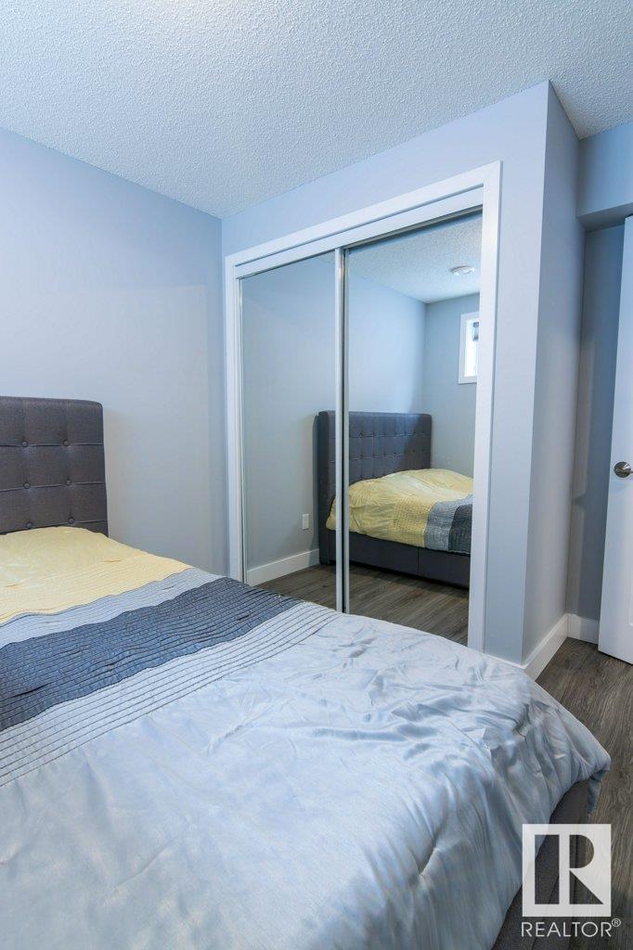13412 164 Av Nw Edmonton, Alberta T6V 0G4
$519,900
Excellent Family home in Carlton. This 1765 sqft, 2 storey home built in 2015 comes with a total of 4 bedrooms, 3.5 bathrooms, a fully finished basement plus a Double Detached Garage. The front entrance opens to a flex room, perfect for a home office, kids play area or living room. The dining nook can easily accommodate family gatherings. The kitchen has a large island, spacious walk in pantry, dark stained cabinetry & tile backsplash. The living room has a large window overlooking the fenced back yard. The 2nd floor has 3 spacious bedrooms, a large Laundry room & a 4pce main bath. The primary bedroom features a walk in closet with custom closet organizers & a 4pce Ensuite w/ separate shower & soaker tub. The Fully Finished Basement has a family room with wet bar, a large bedroom, a 4 pce bathroom plus a second living area perfect for home gym or games room. Well maintained home. Close to schools & shopping plus many more amenities. (id:46923)
Property Details
| MLS® Number | E4428817 |
| Property Type | Single Family |
| Neigbourhood | Carlton |
| Amenities Near By | Playground, Public Transit, Schools, Shopping |
| Features | Lane |
| Structure | Deck |
Building
| Bathroom Total | 4 |
| Bedrooms Total | 4 |
| Appliances | Dishwasher, Dryer, Garage Door Opener Remote(s), Garage Door Opener, Microwave, Refrigerator, Stove, Washer, Window Coverings, Wine Fridge |
| Basement Development | Finished |
| Basement Type | Full (finished) |
| Constructed Date | 2015 |
| Construction Style Attachment | Detached |
| Half Bath Total | 1 |
| Heating Type | Forced Air |
| Stories Total | 2 |
| Size Interior | 1,766 Ft2 |
| Type | House |
Parking
| Detached Garage |
Land
| Acreage | No |
| Land Amenities | Playground, Public Transit, Schools, Shopping |
| Size Irregular | 331.02 |
| Size Total | 331.02 M2 |
| Size Total Text | 331.02 M2 |
Rooms
| Level | Type | Length | Width | Dimensions |
|---|---|---|---|---|
| Basement | Bedroom 4 | 2.86 m | 3.24 m | 2.86 m x 3.24 m |
| Basement | Recreation Room | 6.01 m | 5.28 m | 6.01 m x 5.28 m |
| Main Level | Living Room | 3.47 m | 3.35 m | 3.47 m x 3.35 m |
| Main Level | Dining Room | 2.2 m | 3.32 m | 2.2 m x 3.32 m |
| Main Level | Kitchen | 4.2 m | 3.82 m | 4.2 m x 3.82 m |
| Main Level | Family Room | 4.09 m | 3.56 m | 4.09 m x 3.56 m |
| Upper Level | Primary Bedroom | 3.74 m | 3.93 m | 3.74 m x 3.93 m |
| Upper Level | Bedroom 2 | 3.33 m | 3.66 m | 3.33 m x 3.66 m |
| Upper Level | Bedroom 3 | 2.97 m | 3.66 m | 2.97 m x 3.66 m |
https://www.realtor.ca/real-estate/28115947/13412-164-av-nw-edmonton-carlton
Contact Us
Contact us for more information

Tony T. Estephan
Associate
(780) 988-4067
www.ynottony.ca/
www.facebook.com/Tony-Estephan-Real-Estate-760882997395126/
302-5083 Windermere Blvd Sw
Edmonton, Alberta T6W 0J5
(780) 406-4000
(780) 988-4067






