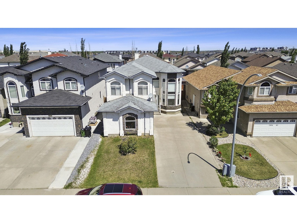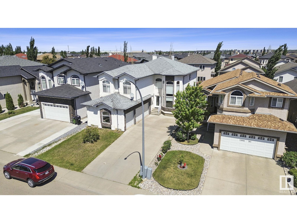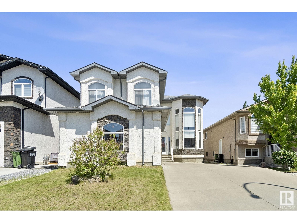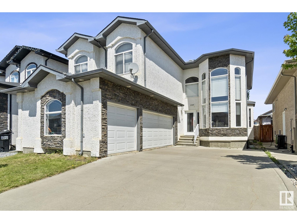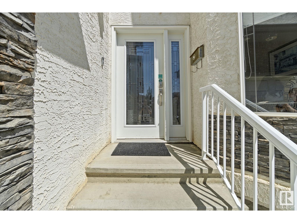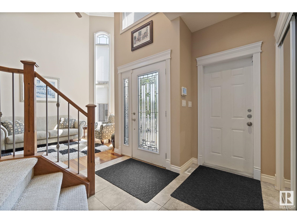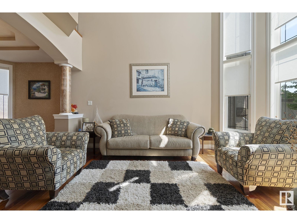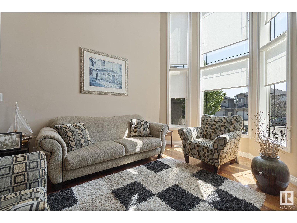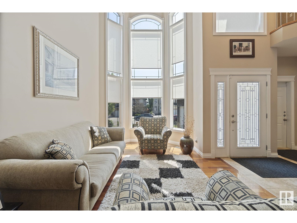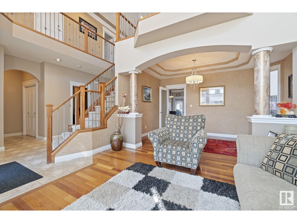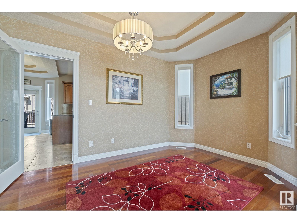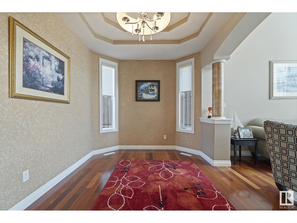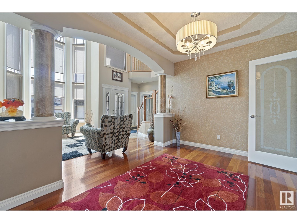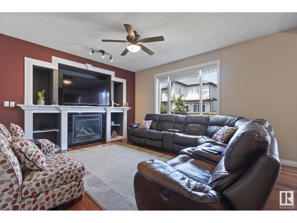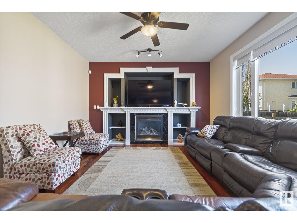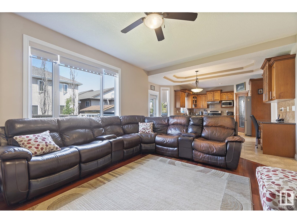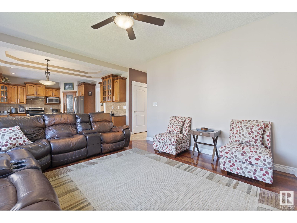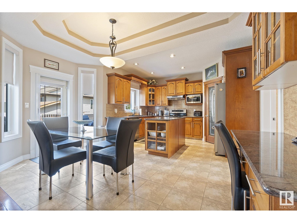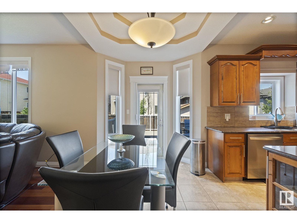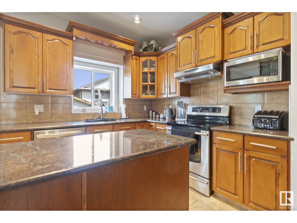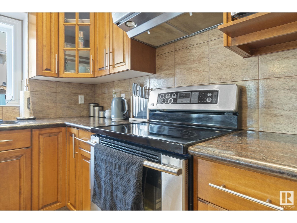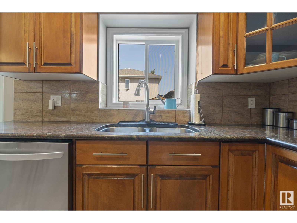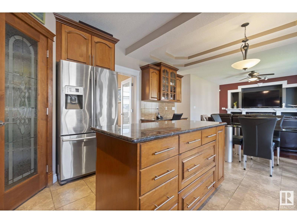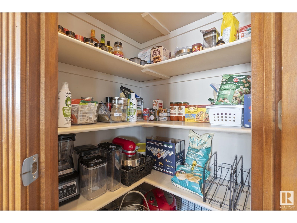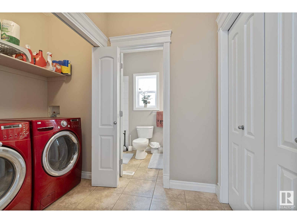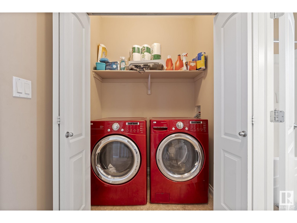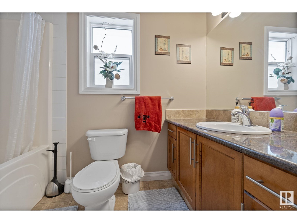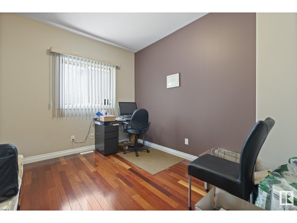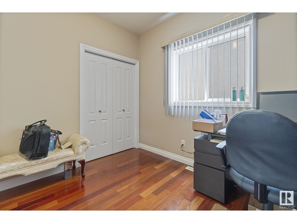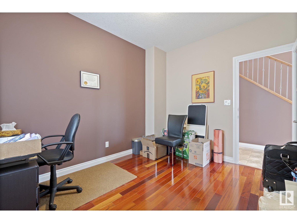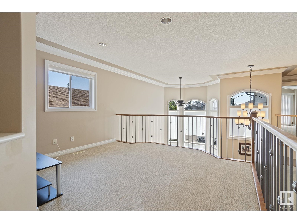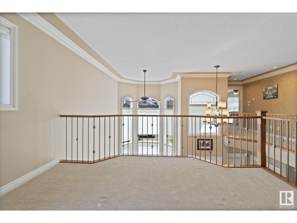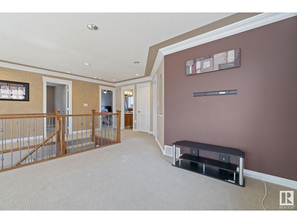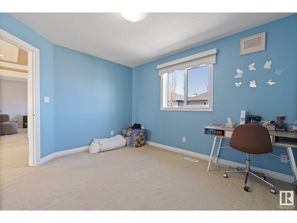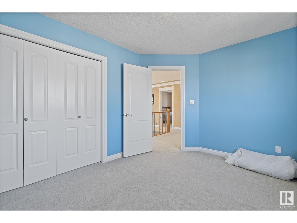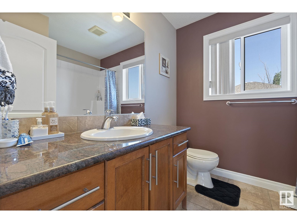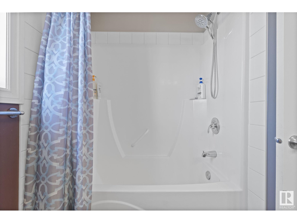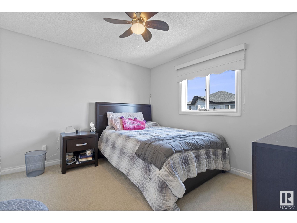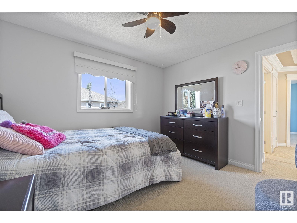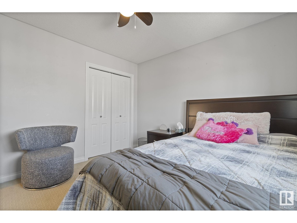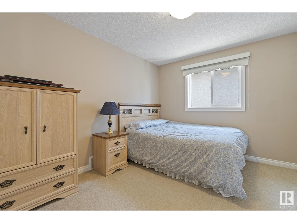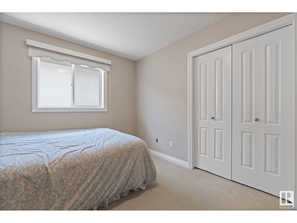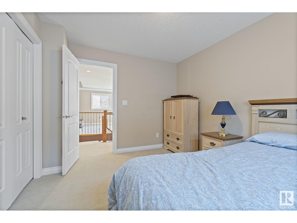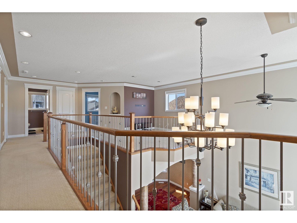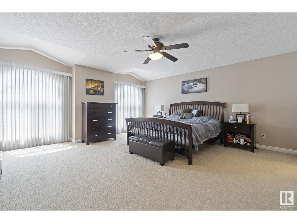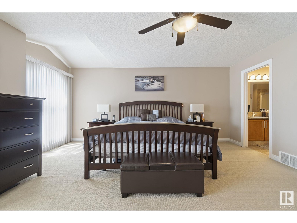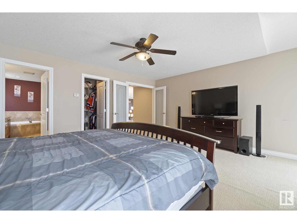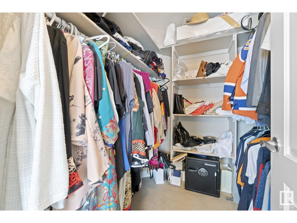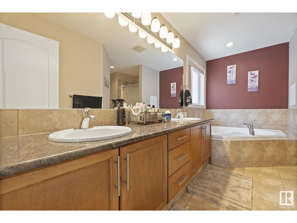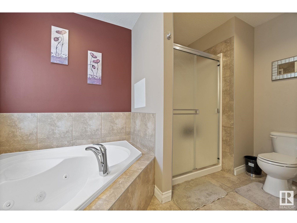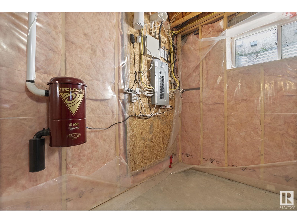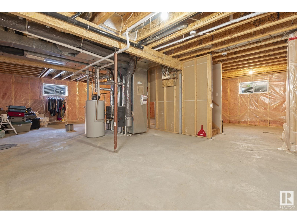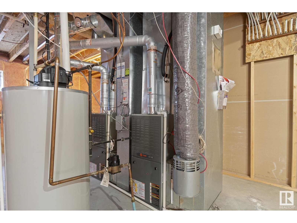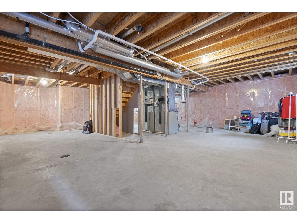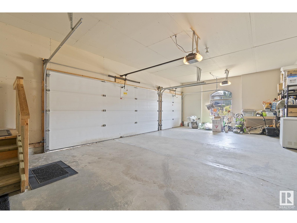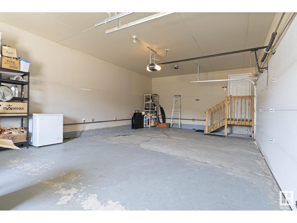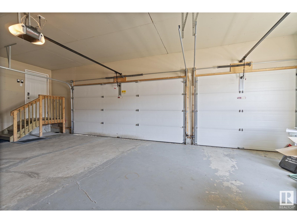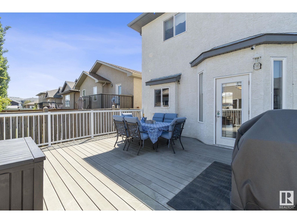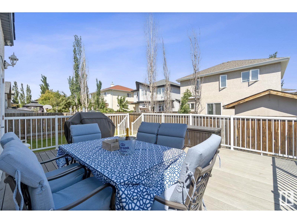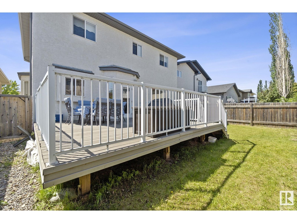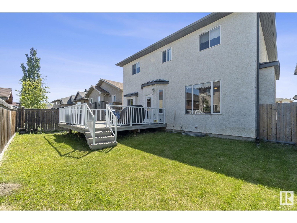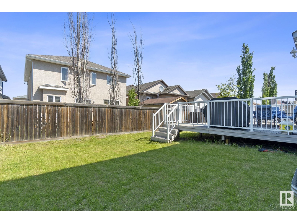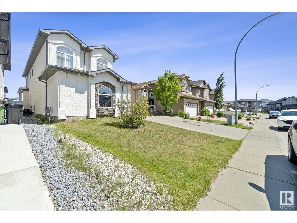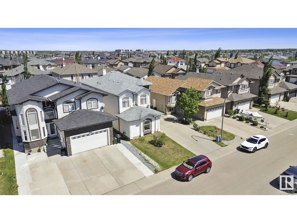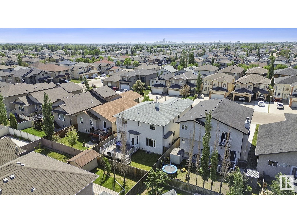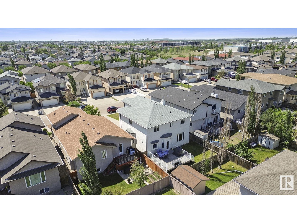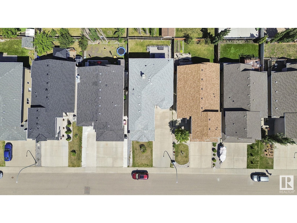13420 161 Av Nw Edmonton, Alberta T6V 0B9
$660,000
Executive-style living in Carlton with this spacious 5-bedroom, 3-bathroom home featuring a triple attached garage and elegant finishes throughout. A grand entry with soaring ceilings and a sweeping staircase leads to large formal and casual living areas. The kitchen offers granite countertops that match throughout the home, a dinette with deck access, and opens to a bright family room with a Tile -accented fireplace. Main floor includes a bedroom or den, full bath, and laundry. Upstairs features a loft, large primary suite with 5-piece ensuite, three additional bedrooms, and a full bath. Hardwood and tile flooring throughout, dual furnaces, and an open-to-below design enhance the sense of space and light. Low-maintenance landscaping with interlocking stone and a wide driveway. Prime location close to parks, schools, and amenities. (id:46923)
Property Details
| MLS® Number | E4441819 |
| Property Type | Single Family |
| Neigbourhood | Carlton |
| Amenities Near By | Schools, Shopping |
| Features | Flat Site, No Animal Home, No Smoking Home |
| Structure | Deck |
Building
| Bathroom Total | 3 |
| Bedrooms Total | 5 |
| Amenities | Ceiling - 10ft |
| Appliances | Dishwasher, Dryer, Hood Fan, Refrigerator, Stove, Washer, Window Coverings |
| Basement Development | Unfinished |
| Basement Type | Full (unfinished) |
| Constructed Date | 2008 |
| Construction Style Attachment | Detached |
| Cooling Type | Central Air Conditioning |
| Fire Protection | Smoke Detectors |
| Heating Type | Forced Air |
| Stories Total | 2 |
| Size Interior | 2,734 Ft2 |
| Type | House |
Parking
| Attached Garage |
Land
| Acreage | No |
| Fence Type | Fence |
| Land Amenities | Schools, Shopping |
| Size Irregular | 440.23 |
| Size Total | 440.23 M2 |
| Size Total Text | 440.23 M2 |
Rooms
| Level | Type | Length | Width | Dimensions |
|---|---|---|---|---|
| Main Level | Living Room | 3.75 m | 4.38 m | 3.75 m x 4.38 m |
| Main Level | Dining Room | 4.24 m | 2.65 m | 4.24 m x 2.65 m |
| Main Level | Kitchen | 2.89 m | 4.07 m | 2.89 m x 4.07 m |
| Main Level | Family Room | 4.73 m | 4.07 m | 4.73 m x 4.07 m |
| Main Level | Bedroom 2 | 3.55 m | 2.9 m | 3.55 m x 2.9 m |
| Upper Level | Primary Bedroom | 5.36 m | 5.39 m | 5.36 m x 5.39 m |
| Upper Level | Bedroom 3 | 3.58 m | 3.08 m | 3.58 m x 3.08 m |
| Upper Level | Bedroom 4 | 3.58 m | 3.33 m | 3.58 m x 3.33 m |
| Upper Level | Bedroom 5 | 4.55 m | 3.2 m | 4.55 m x 3.2 m |
| Upper Level | Loft | 3.75 m | 3.46 m | 3.75 m x 3.46 m |
https://www.realtor.ca/real-estate/28455767/13420-161-av-nw-edmonton-carlton
Contact Us
Contact us for more information

Tyler Lees
Associate
1400-10665 Jasper Ave Nw
Edmonton, Alberta T5J 3S9
(403) 262-7653

Akash Mehta
Associate
akash.nexxusgroup.ca/
www.facebook.com/akashmehta.re/
www.linkedin.com/in/nexxusgroup
www.instagram.com/akashmehta_/?hl=en
1400-10665 Jasper Ave Nw
Edmonton, Alberta T5J 3S9
(403) 262-7653

