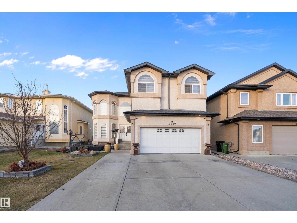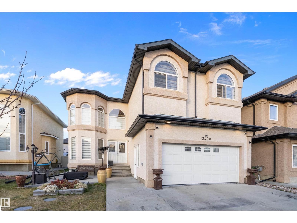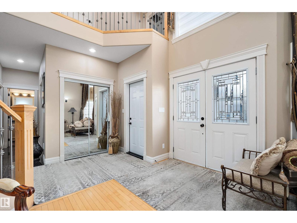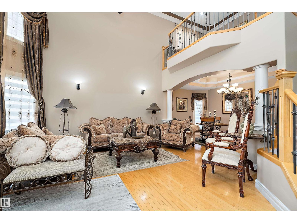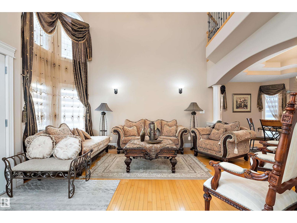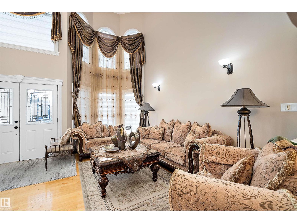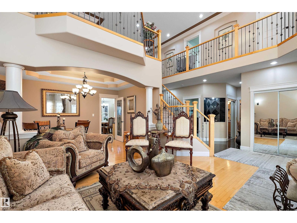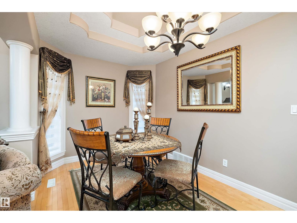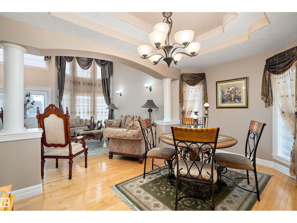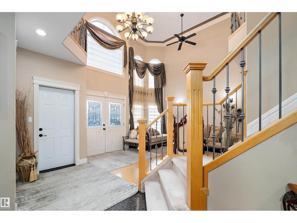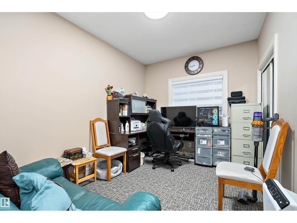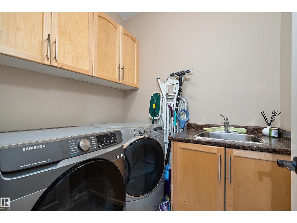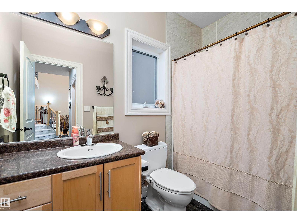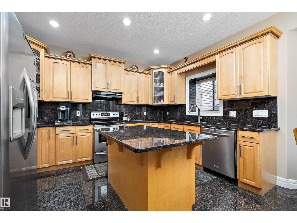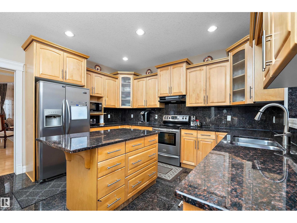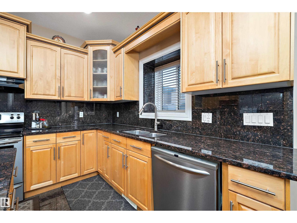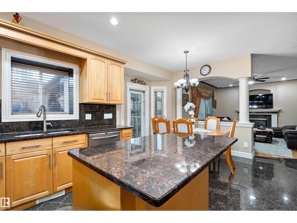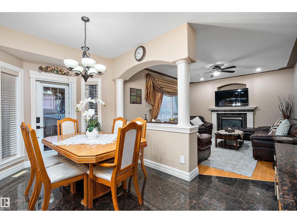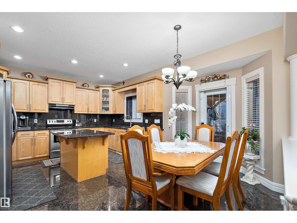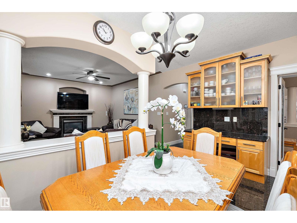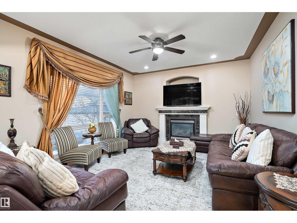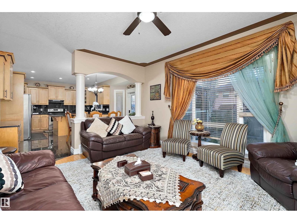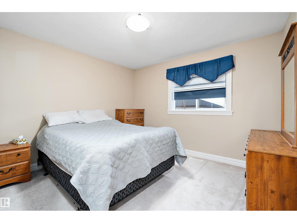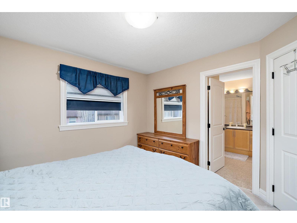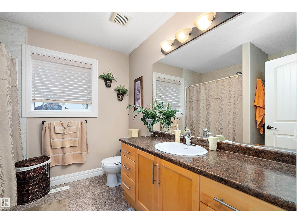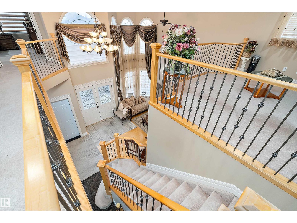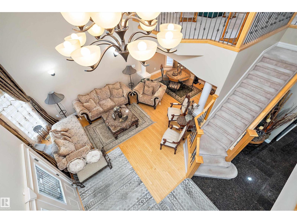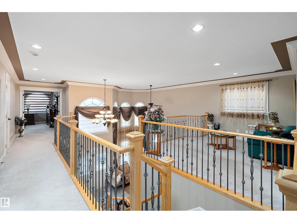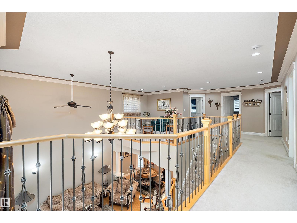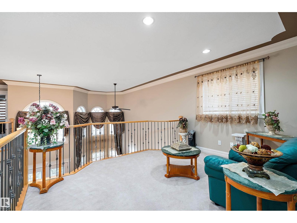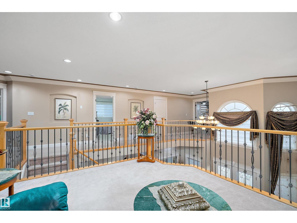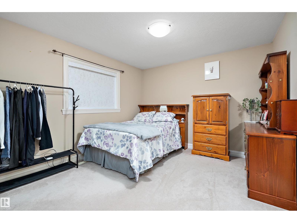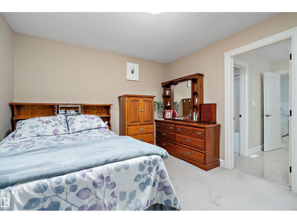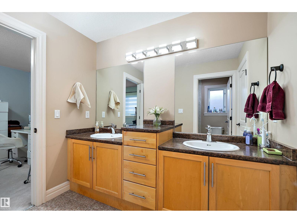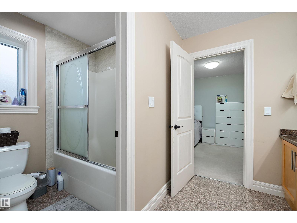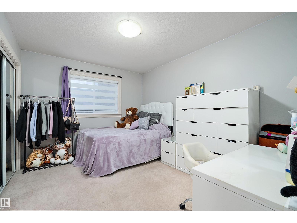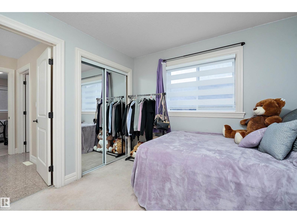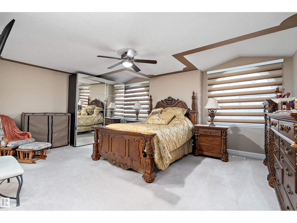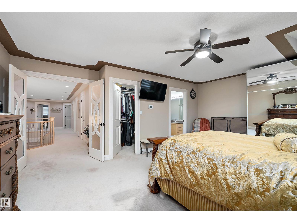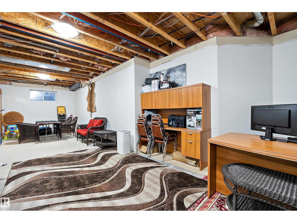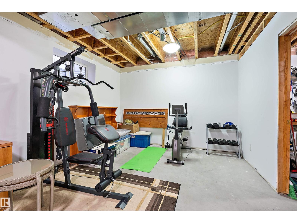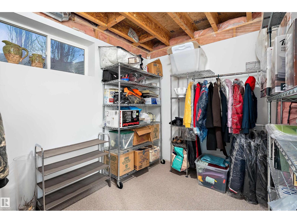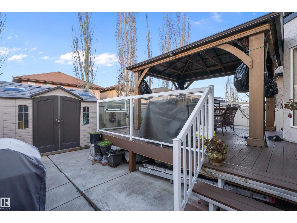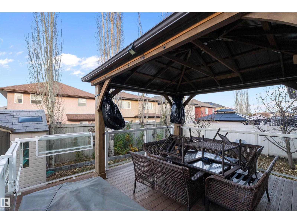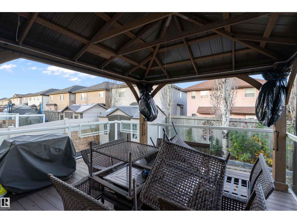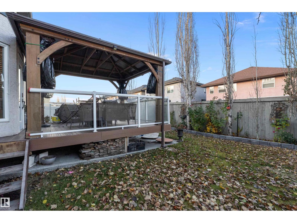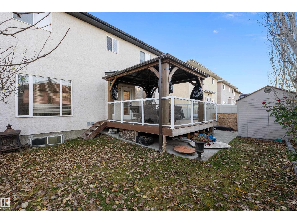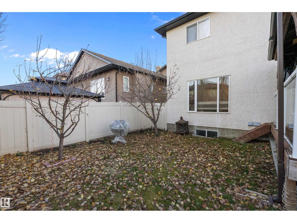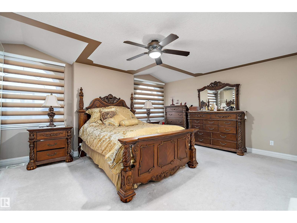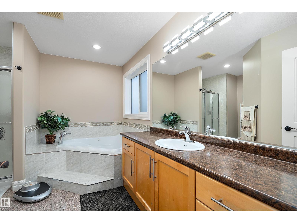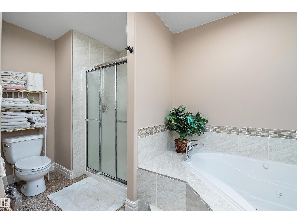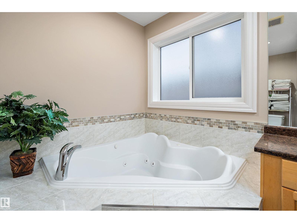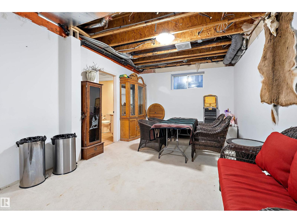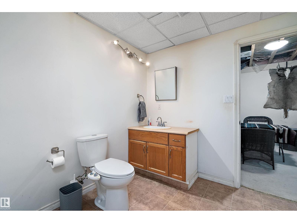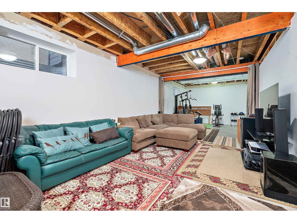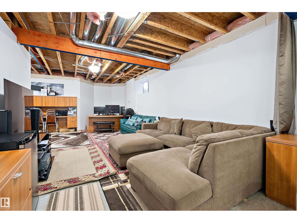13420 162 Av Nw Edmonton, Alberta T6V 0C1
$674,900
Welcome to this stunning 2-storey home in the highly desirable community of Carlton, offering over 2,900 Sqft of beautifully designed living space. With 5 BEDROOMS and 4 FULL BATHROOMS, this home is ideal for a growing family. The upper level features 4 spacious bedrooms, a large bonus room, and 3 full bathrooms, including a Jack and Jill bedroom & bath. An impressive open-to-below design adds elegance and a bright, open feel to the living room. The main floor includes a convenient bedroom with a full bath, perfect for guests or multigenerational living. Designed for both comfort and entertaining, the main floor offers separate living, family, and dining rooms. The heated garage features epoxy flooring, a new garage door, and a large window, adding both style and functionality. Step outside to a large deck with a charming gazebo perfect for relaxing on summer evenings. With 2 air conditioning units, this home provides year-round comfort. Located close to parks, schools, shopping, and all major amenities. (id:46923)
Property Details
| MLS® Number | E4465856 |
| Property Type | Single Family |
| Neigbourhood | Carlton |
| Amenities Near By | Playground, Public Transit, Schools, Shopping |
| Features | See Remarks |
Building
| Bathroom Total | 5 |
| Bedrooms Total | 5 |
| Appliances | Dishwasher, Dryer, Hood Fan, Refrigerator, Stove, Washer, Window Coverings |
| Basement Development | Partially Finished |
| Basement Type | Full (partially Finished) |
| Constructed Date | 2008 |
| Construction Style Attachment | Detached |
| Cooling Type | Central Air Conditioning |
| Fireplace Fuel | Gas |
| Fireplace Present | Yes |
| Fireplace Type | Unknown |
| Half Bath Total | 1 |
| Heating Type | Forced Air |
| Stories Total | 2 |
| Size Interior | 2,928 Ft2 |
| Type | House |
Parking
| Attached Garage |
Land
| Acreage | No |
| Fence Type | Fence |
| Land Amenities | Playground, Public Transit, Schools, Shopping |
| Size Irregular | 455.6 |
| Size Total | 455.6 M2 |
| Size Total Text | 455.6 M2 |
Rooms
| Level | Type | Length | Width | Dimensions |
|---|---|---|---|---|
| Main Level | Living Room | 4.96 m | 3.86 m | 4.96 m x 3.86 m |
| Main Level | Dining Room | 4.39 m | 2.43 m | 4.39 m x 2.43 m |
| Main Level | Kitchen | 4.01 m | 3.13 m | 4.01 m x 3.13 m |
| Main Level | Family Room | 4.74 m | 4.02 m | 4.74 m x 4.02 m |
| Main Level | Bedroom 5 | 3.8 m | 2.8 m | 3.8 m x 2.8 m |
| Upper Level | Primary Bedroom | 4.89 m | 5.79 m | 4.89 m x 5.79 m |
| Upper Level | Bedroom 2 | 3.78 m | 3.03 m | 3.78 m x 3.03 m |
| Upper Level | Bedroom 3 | 3.34 m | 4.31 m | 3.34 m x 4.31 m |
| Upper Level | Bedroom 4 | 3.39 m | 3.48 m | 3.39 m x 3.48 m |
| Upper Level | Bonus Room | 3.38 m | 3.9 m | 3.38 m x 3.9 m |
https://www.realtor.ca/real-estate/29107023/13420-162-av-nw-edmonton-carlton
Contact Us
Contact us for more information

Moe Ahmad
Associate
102-10350 124 St Nw
Edmonton, Alberta T5N 3V9
(780) 429-4168

