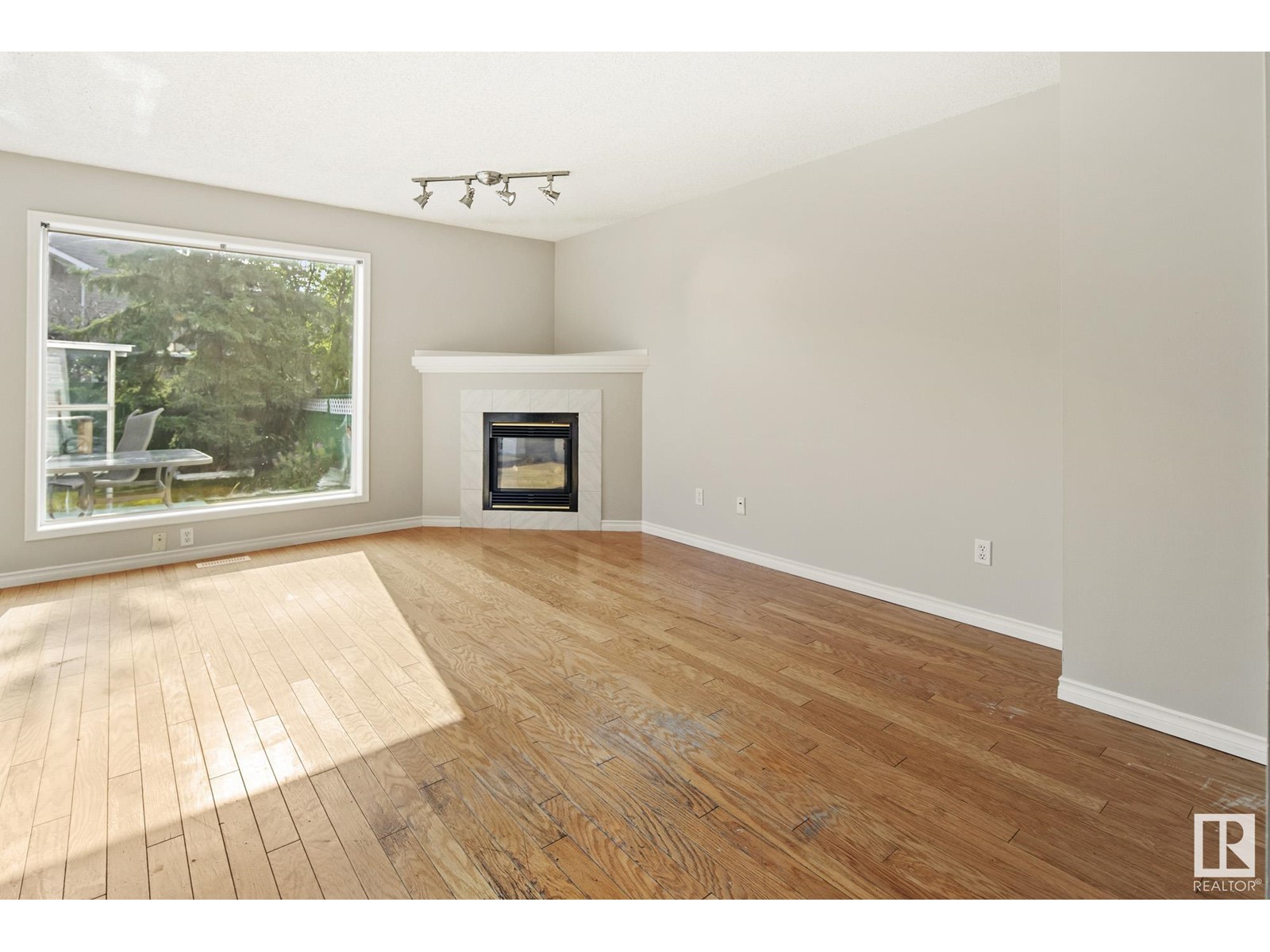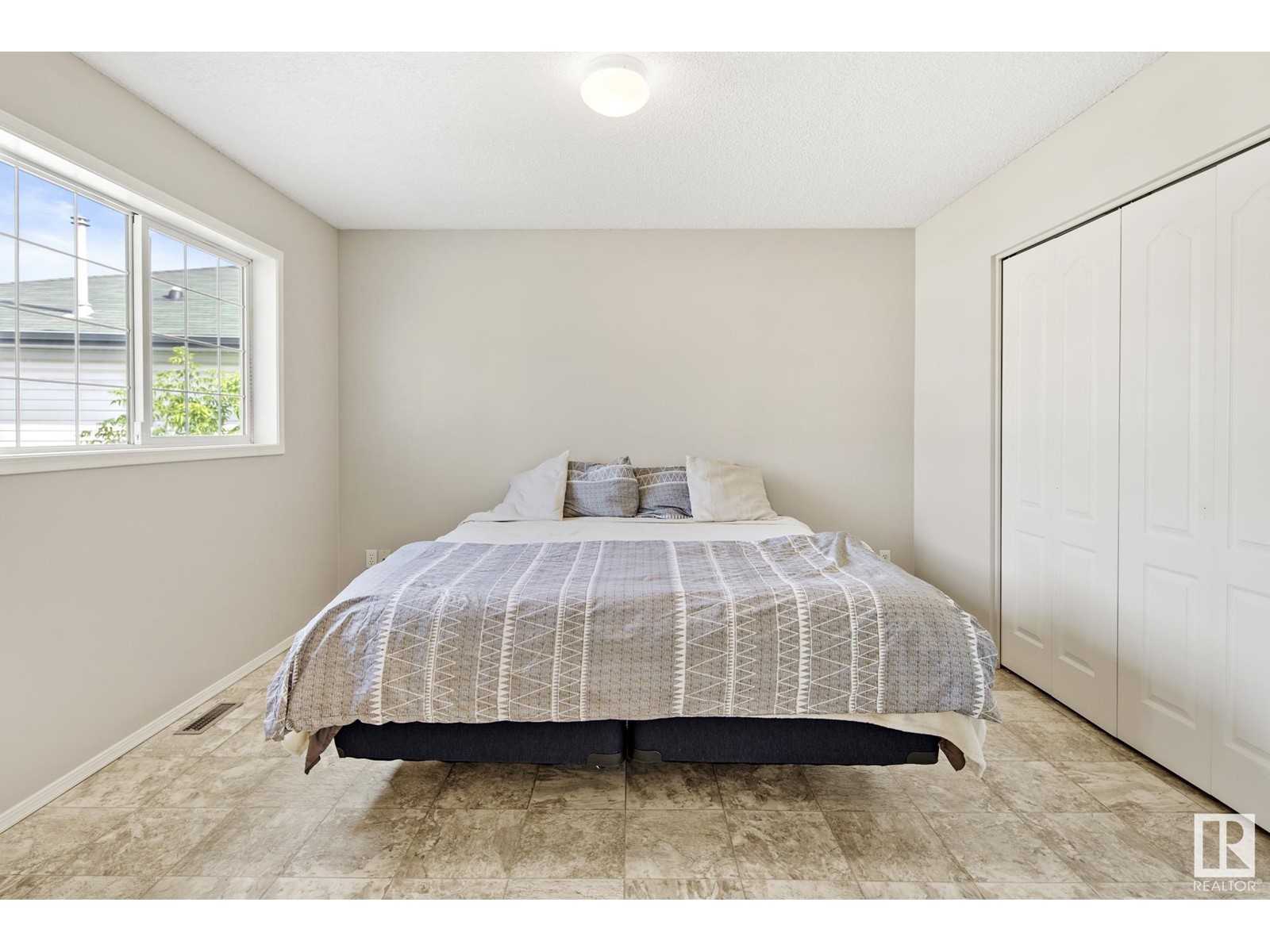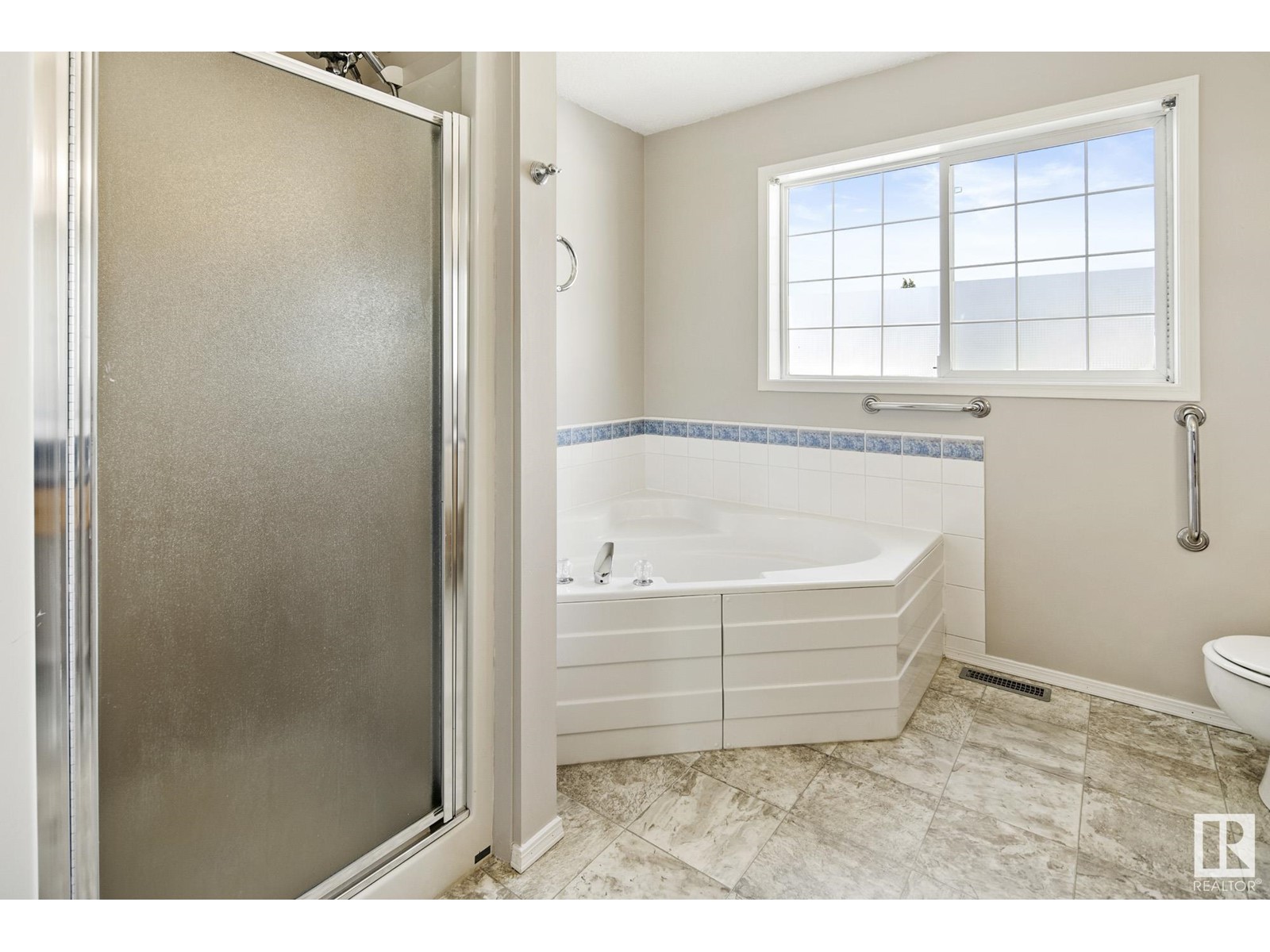13429 33 St Nw Edmonton, Alberta T5A 5C1
$299,999
Welcome to this bright and beautiful 2 storey, half duplex in Belmont with single, attached garage! As you enter the home you are welcomed into the open layout by the large window where light floods into the living room with beautiful corner gas fireplace. Kitchen has plenty of solid oak cabinets and a large island with extra room for seating and entertaining. Upstairs are the 2 spacious bedrooms, each with their own 4 piece ensuite and walk-in closets. The primary features a large vanity, a corner tub with large windows above, perfect for a relaxing soak. Downstairs is developed and features a laundry room with stacked washer & dryer and large family room/rec space. The fully fenced backyard has a large wooden deck, a great space for entertaining! Close to St. Elizabeth Seaton School, Belmont park, Belmont Public School and South Clareview Community League, this property is a must-see! (id:46923)
Property Details
| MLS® Number | E4401374 |
| Property Type | Single Family |
| Neigbourhood | Belmont |
| AmenitiesNearBy | Playground, Public Transit, Schools, Shopping |
| Features | Cul-de-sac, Flat Site, No Back Lane, Closet Organizers |
| ParkingSpaceTotal | 3 |
| Structure | Deck |
Building
| BathroomTotal | 3 |
| BedroomsTotal | 2 |
| Appliances | Dishwasher, Dryer, Garage Door Opener Remote(s), Garage Door Opener, Microwave Range Hood Combo, Refrigerator, Stove, Washer, Window Coverings |
| BasementDevelopment | Finished |
| BasementType | Full (finished) |
| ConstructedDate | 1996 |
| ConstructionStyleAttachment | Semi-detached |
| FireplaceFuel | Gas |
| FireplacePresent | Yes |
| FireplaceType | Corner |
| HalfBathTotal | 1 |
| HeatingType | Forced Air |
| StoriesTotal | 2 |
| SizeInterior | 1240.6483 Sqft |
| Type | Duplex |
Parking
| Attached Garage |
Land
| Acreage | No |
| FenceType | Fence |
| LandAmenities | Playground, Public Transit, Schools, Shopping |
| SizeIrregular | 300.05 |
| SizeTotal | 300.05 M2 |
| SizeTotalText | 300.05 M2 |
Rooms
| Level | Type | Length | Width | Dimensions |
|---|---|---|---|---|
| Basement | Recreation Room | 5.56 m | 6.04 m | 5.56 m x 6.04 m |
| Basement | Utility Room | 1.88 m | 2.41 m | 1.88 m x 2.41 m |
| Main Level | Living Room | 3.58 m | 6.38 m | 3.58 m x 6.38 m |
| Main Level | Dining Room | 2.24 m | 3.12 m | 2.24 m x 3.12 m |
| Main Level | Kitchen | 2.26 m | 3.26 m | 2.26 m x 3.26 m |
| Upper Level | Primary Bedroom | 4.59 m | 3.66 m | 4.59 m x 3.66 m |
| Upper Level | Bedroom 2 | 4.17 m | 4.47 m | 4.17 m x 4.47 m |
https://www.realtor.ca/real-estate/27275001/13429-33-st-nw-edmonton-belmont
Interested?
Contact us for more information
Ross S. Storoshenko
Associate
201-6650 177 St Nw
Edmonton, Alberta T5T 4J5












































