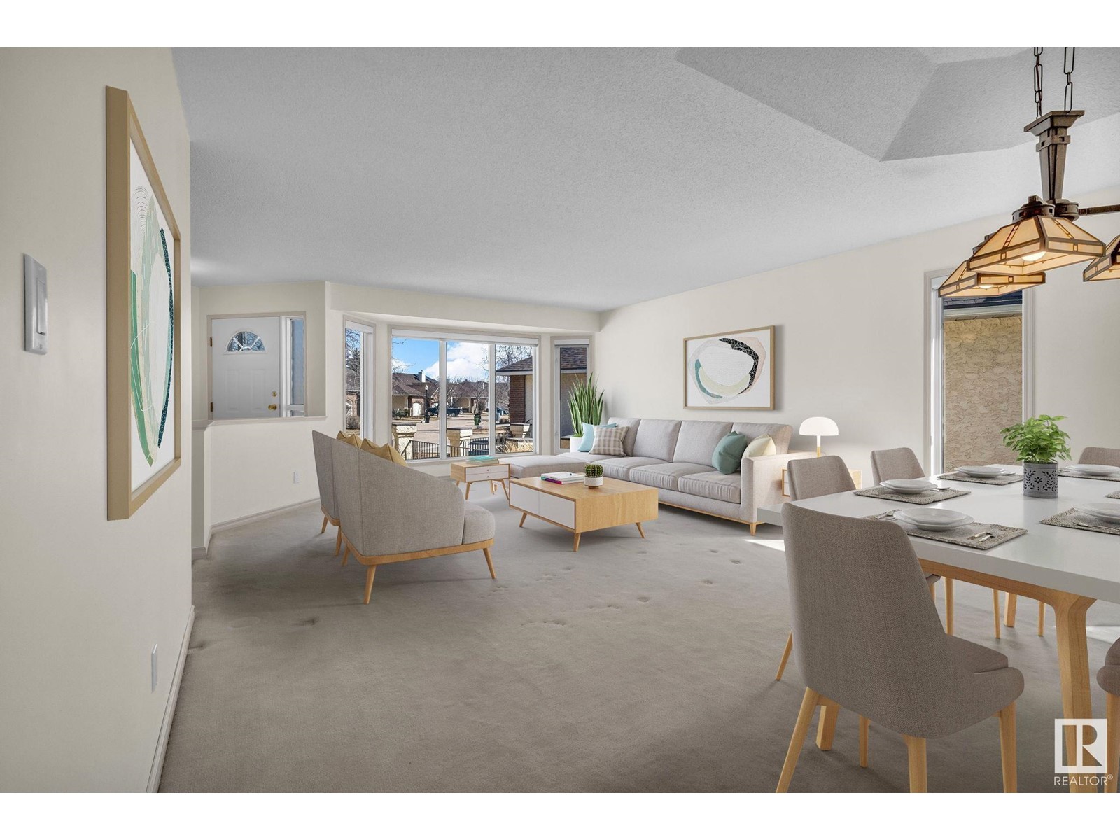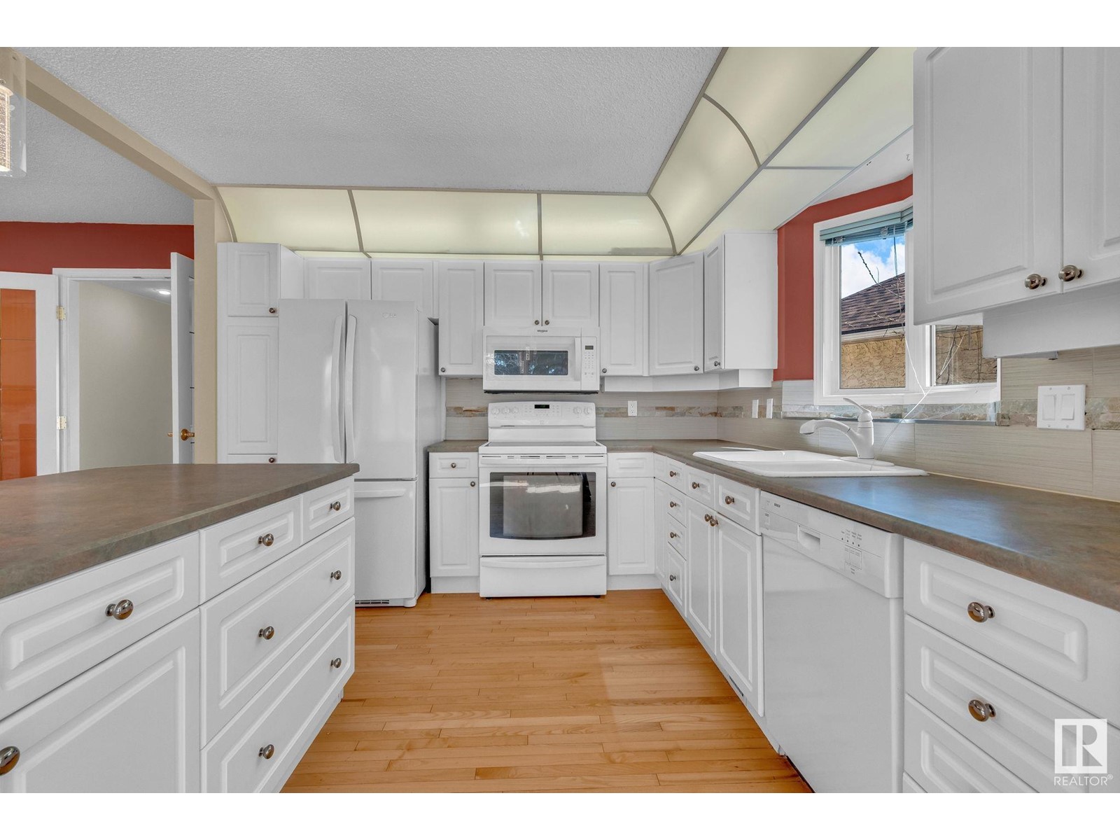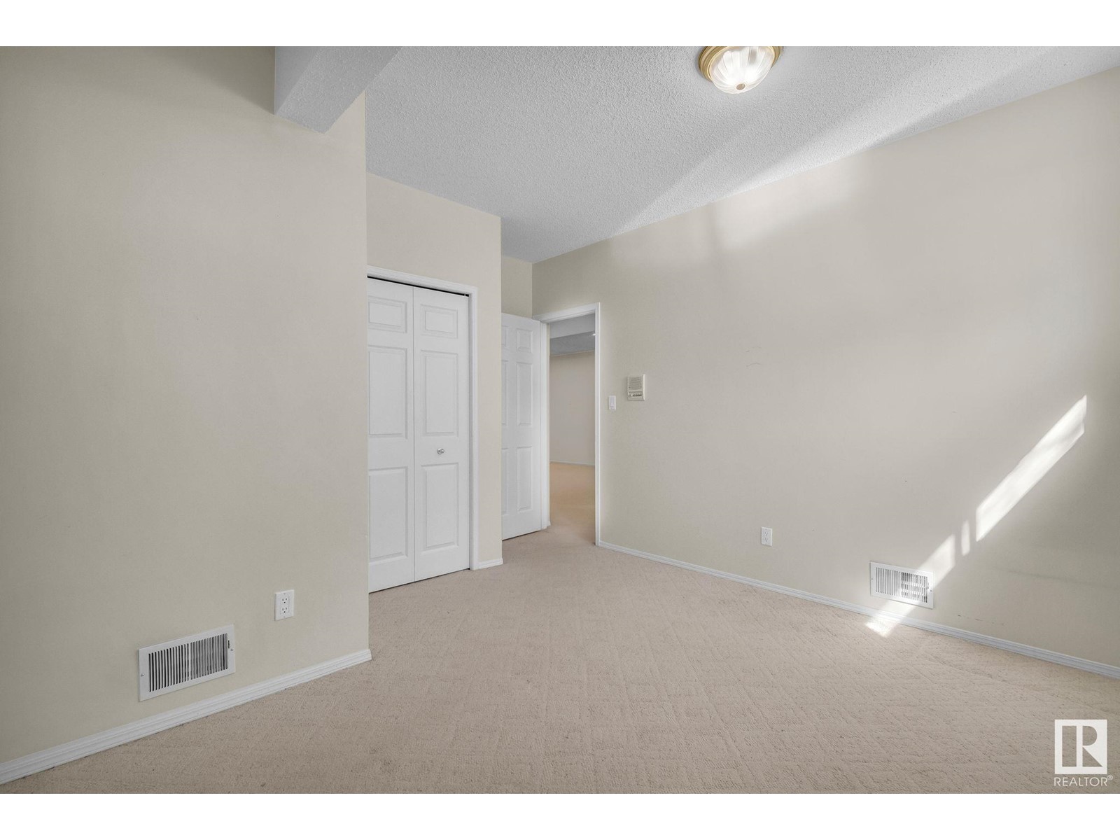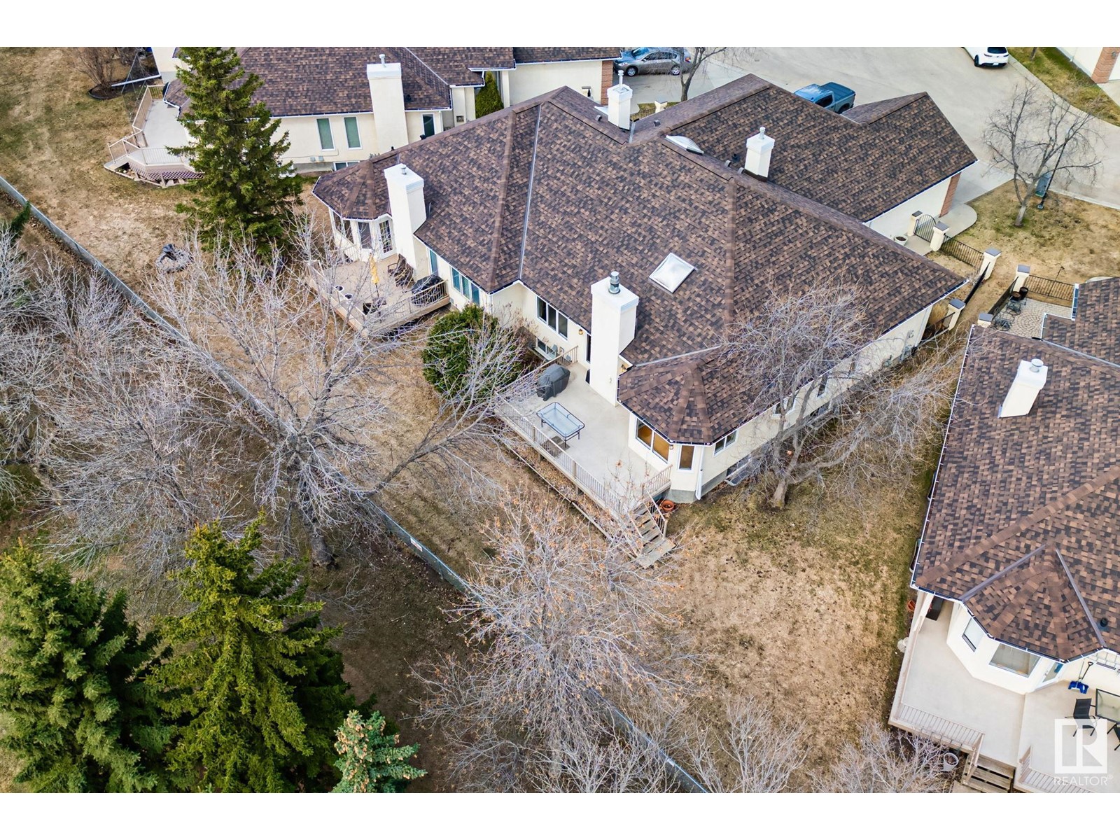1344 Potter Greens Dr Nw Edmonton, Alberta T5T 6A3
$580,000Maintenance, Exterior Maintenance, Insurance, Landscaping, Property Management, Other, See Remarks
$563.67 Monthly
Maintenance, Exterior Maintenance, Insurance, Landscaping, Property Management, Other, See Remarks
$563.67 MonthlyAdult living at its best! This stunning 1800+ sq ft bungalow backs onto Lewis Estates Golf Course and offers everything you’ve been looking for. The open-concept main floor is filled with natural light and features two living rooms, a formal dining room, and a bright breakfast nook overlooking beautiful views. Relax and unwind on the large deck — the perfect place for morning coffee or evening sunsets. The spacious primary suite offers a walk-in closet and ensuite, plus there’s a versatile second bedroom or den. The fully finished basement with 9 ft ceilings includes two additional bedrooms, a large rec room, and plenty of storage. Complete with a double attached garage, this home combines comfort, style, and unbeatable location! **This home has been virtualy staged** (id:46923)
Property Details
| MLS® Number | E4432063 |
| Property Type | Single Family |
| Neigbourhood | Potter Greens |
| Amenities Near By | Park, Golf Course, Playground, Shopping |
| Parking Space Total | 4 |
| Structure | Deck |
Building
| Bathroom Total | 3 |
| Bedrooms Total | 4 |
| Appliances | Dishwasher, Dryer, Freezer, Garage Door Opener Remote(s), Garage Door Opener, Microwave Range Hood Combo, Refrigerator, Stove, Washer, Window Coverings, See Remarks |
| Architectural Style | Bungalow |
| Basement Development | Finished |
| Basement Type | Full (finished) |
| Constructed Date | 1992 |
| Construction Style Attachment | Semi-detached |
| Fireplace Fuel | Gas |
| Fireplace Present | Yes |
| Fireplace Type | Unknown |
| Heating Type | Forced Air |
| Stories Total | 1 |
| Size Interior | 1,814 Ft2 |
| Type | Duplex |
Parking
| Attached Garage |
Land
| Acreage | No |
| Land Amenities | Park, Golf Course, Playground, Shopping |
| Size Irregular | 665.15 |
| Size Total | 665.15 M2 |
| Size Total Text | 665.15 M2 |
Rooms
| Level | Type | Length | Width | Dimensions |
|---|---|---|---|---|
| Lower Level | Bedroom 3 | 14'3 x 13'1 | ||
| Lower Level | Bedroom 4 | 14'4 x 11'3 | ||
| Lower Level | Recreation Room | 25 m | Measurements not available x 25 m | |
| Main Level | Living Room | 16'1 x 15'4 | ||
| Main Level | Dining Room | 16'1 x 10'2 | ||
| Main Level | Kitchen | 10'6 x 14'7 | ||
| Main Level | Family Room | 14'3 x 15'8 | ||
| Main Level | Bedroom 2 | 10'8 x 11'10 | ||
| Main Level | Breakfast | 10'6 x 6'7 |
https://www.realtor.ca/real-estate/28197593/1344-potter-greens-dr-nw-edmonton-potter-greens
Contact Us
Contact us for more information
Deeann L. Hotte
Associate
www.edmontondreamliving.com/
www.facebook.com/DeeAnnHotteRealtor
www.linkedin.com/in/deeann-hotte-1b96313b/
www.instagram.com/deeannhotterealtor/
www.youtube.com/channel/UCkZRYanh2G-NgE04Y6xnXyQ
10160 103 St Nw
Edmonton, Alberta T5J 0X6
(877) 373-3236
kicrealty.com/
Madison Brown
Associate
www.edmontondreamliving.com/
www.facebook.com/profile.php?id=100090849801855
www.linkedin.com/in/madison-mann-realtor-53342326a/
www.instagram.com/madisonmannrealtor/
www.youtube.com/channel/UCRLf22BuGEo1ifBqUc6Ky4Q
10160 103 St Nw
Edmonton, Alberta T5J 0X6
(877) 373-3236
kicrealty.com/































































