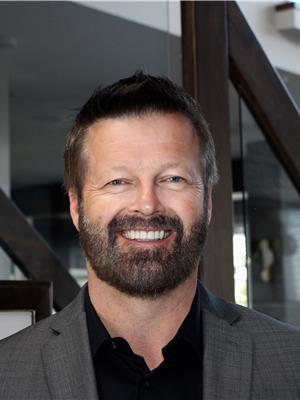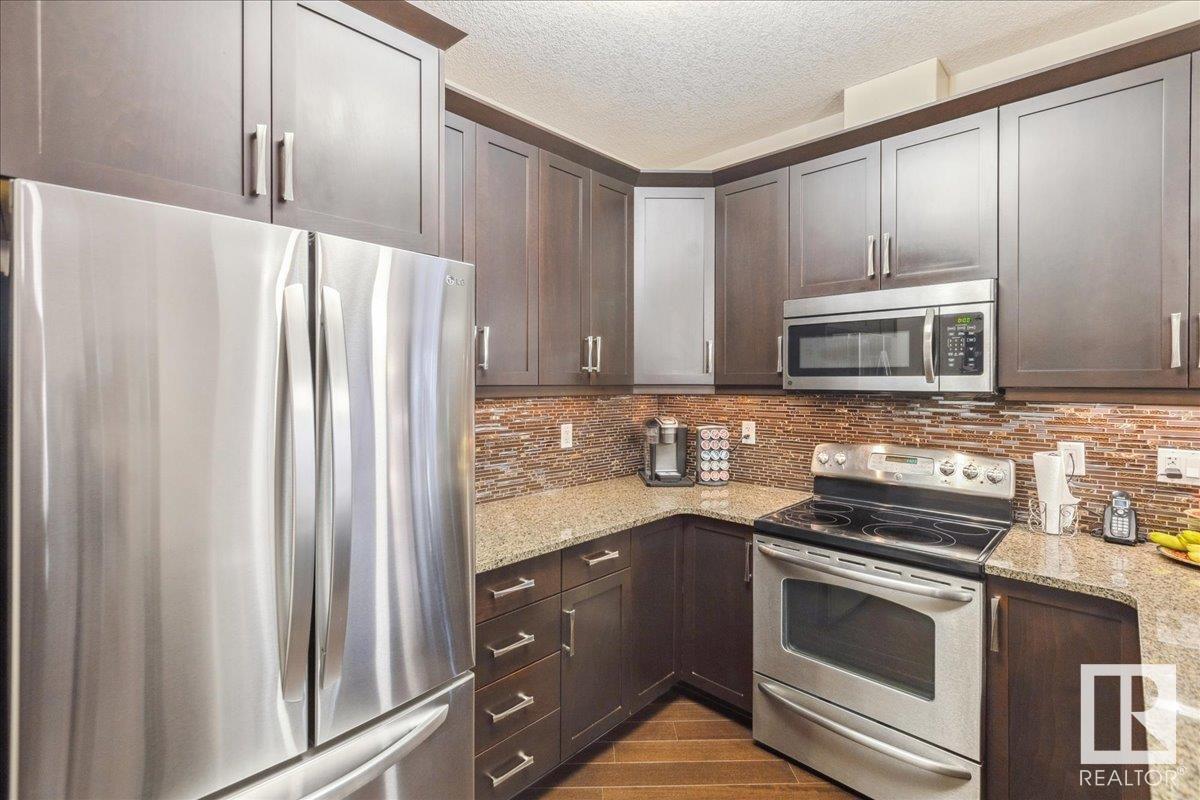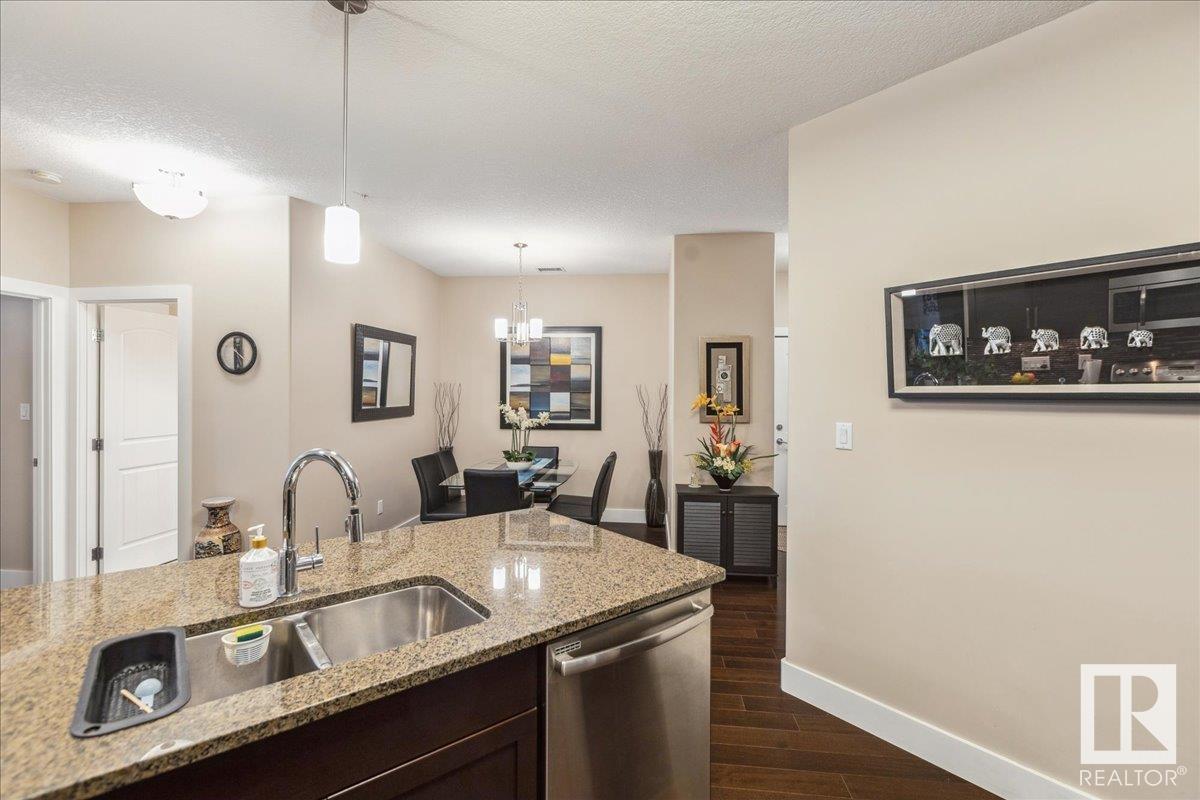#135 6079 Maynard Wy Nw Edmonton, Alberta T6R 0S4
$339,900Maintenance, Exterior Maintenance, Heat, Insurance, Common Area Maintenance, Landscaping, Property Management, Other, See Remarks, Water
$565.27 Monthly
Maintenance, Exterior Maintenance, Heat, Insurance, Common Area Maintenance, Landscaping, Property Management, Other, See Remarks, Water
$565.27 MonthlyFabulous floorplan spanning 1,191 sq ft with 2 bed/2 bath PLUS den AND LOW CONDO FEES in Waterstone. As you enter the air conditioned unit you will be captivated by the unique, open, beautifully flowing layout with 9' ceilings and engineered hardwood and tile throughout. Massive Chef's kitchen with stainless appliances, granite counter / eating bar and a multitude of cabinets. Generous Primary Bedroom with walk through closet and spa like 5 pc ensuite. 2nd bedroom, dining room, laundry room, den and private setting patio complete the unit. Includes a heated underground titled parking stall, storage cage and plenty of visitor parking. This PET FRIENDLY building amenities include a gym, guest suite and rec. room. Enjoy the lakeside location and multitude of walking paths with access to the MacTaggart Ravine, proximity to the Anthony Henday Freeway, Terwillegar Drive, shopping, restaurants, schools, parks, YEG, and so much more. MUST BE SEEN TO BE APPRECIATED! WELCOME HOME! (id:46923)
Property Details
| MLS® Number | E4430587 |
| Property Type | Single Family |
| Neigbourhood | MacTaggart |
| Amenities Near By | Golf Course, Playground, Schools, Shopping |
| Community Features | Lake Privileges |
| Features | Flat Site, Closet Organizers, No Animal Home, No Smoking Home |
| Structure | Patio(s) |
| Water Front Type | Waterfront On Lake |
Building
| Bathroom Total | 2 |
| Bedrooms Total | 2 |
| Amenities | Ceiling - 9ft |
| Appliances | Dishwasher, Dryer, Microwave Range Hood Combo, Refrigerator, Stove, Washer, Window Coverings |
| Basement Type | None |
| Constructed Date | 2011 |
| Fire Protection | Smoke Detectors, Sprinkler System-fire |
| Heating Type | Heat Pump |
| Size Interior | 1,191 Ft2 |
| Type | Apartment |
Parking
| Heated Garage | |
| Parkade | |
| Underground |
Land
| Acreage | No |
| Land Amenities | Golf Course, Playground, Schools, Shopping |
| Size Irregular | 76.28 |
| Size Total | 76.28 M2 |
| Size Total Text | 76.28 M2 |
Rooms
| Level | Type | Length | Width | Dimensions |
|---|---|---|---|---|
| Main Level | Living Room | 5.48 m | 7.94 m | 5.48 m x 7.94 m |
| Main Level | Dining Room | 3.65 m | 2.56 m | 3.65 m x 2.56 m |
| Main Level | Kitchen | 3.28 m | 3.61 m | 3.28 m x 3.61 m |
| Main Level | Den | 2.4 m | 1.78 m | 2.4 m x 1.78 m |
| Main Level | Primary Bedroom | 4.99 m | 4.43 m | 4.99 m x 4.43 m |
| Main Level | Bedroom 2 | 3.57 m | 3.76 m | 3.57 m x 3.76 m |
https://www.realtor.ca/real-estate/28160088/135-6079-maynard-wy-nw-edmonton-mactaggart
Contact Us
Contact us for more information

Brant Pylypa
Associate
(780) 457-5240
www.brantpylypa.com/
www.facebook.com/profile.php?id=100054713742489
10630 124 St Nw
Edmonton, Alberta T5N 1S3
(780) 478-5478
(780) 457-5240









































