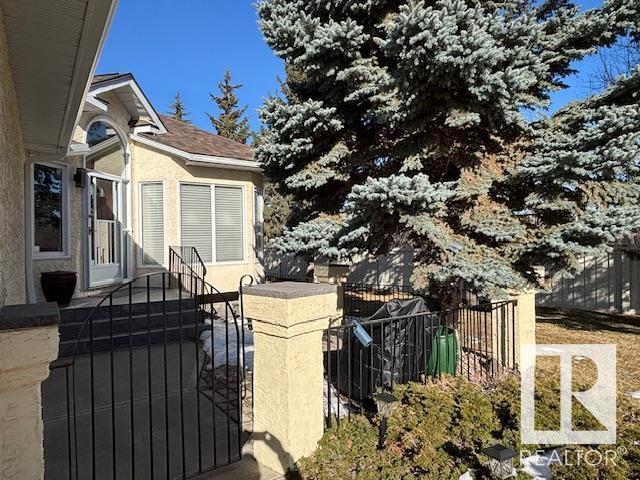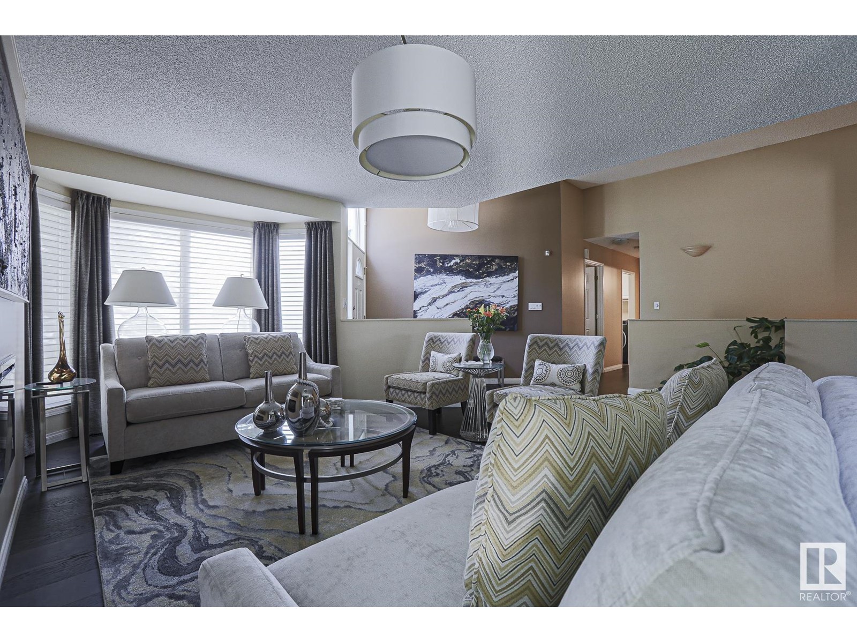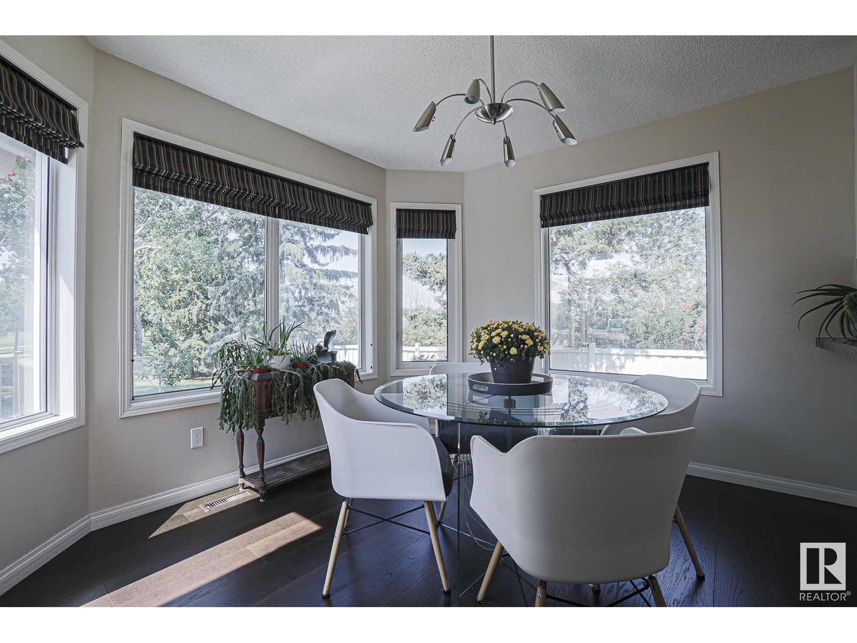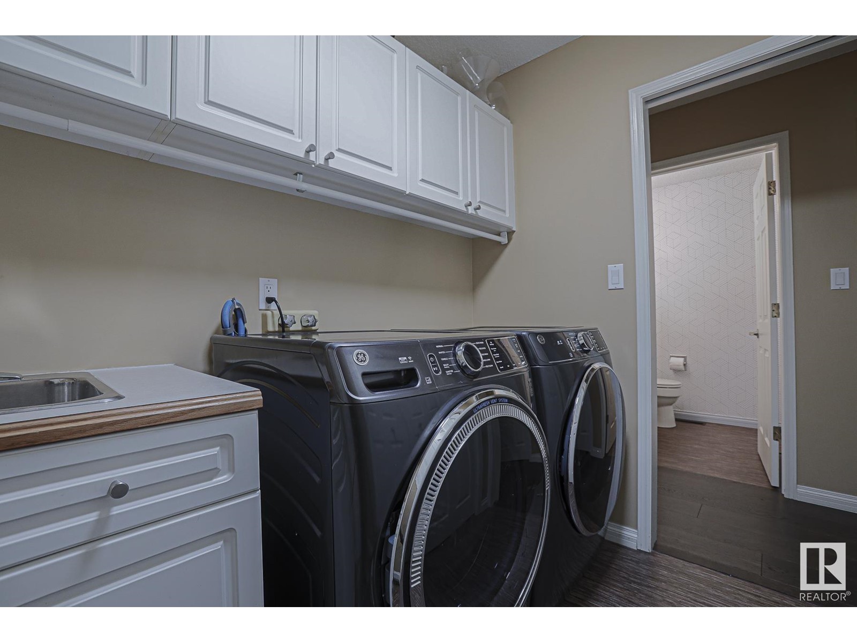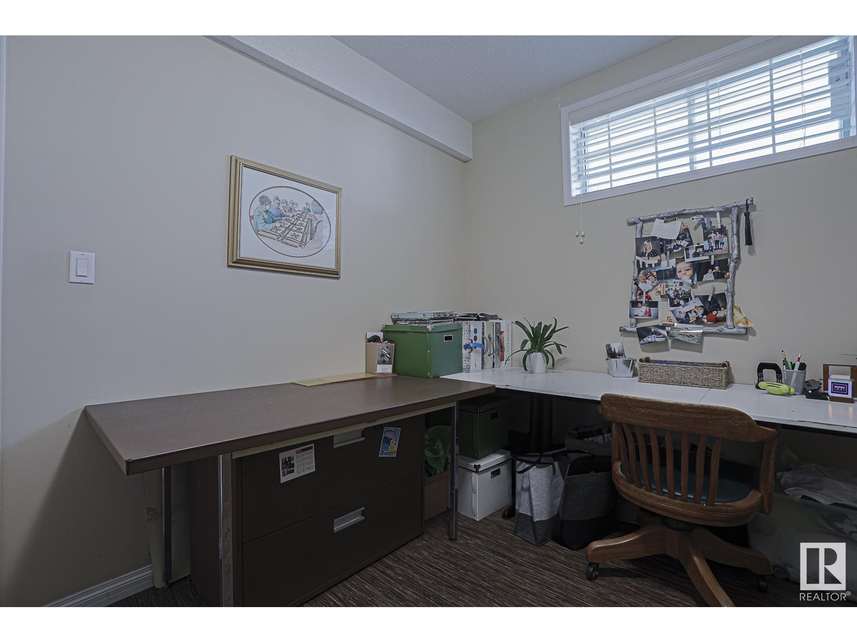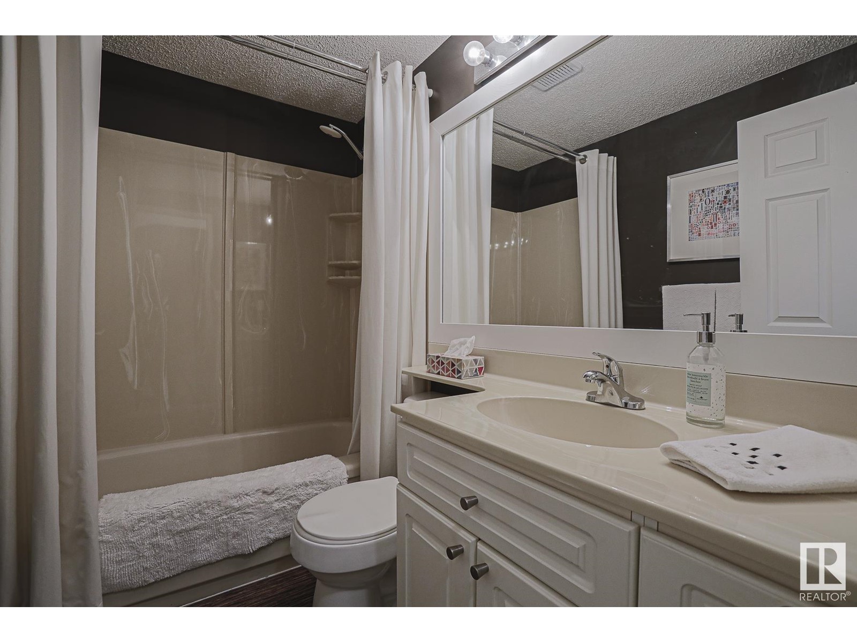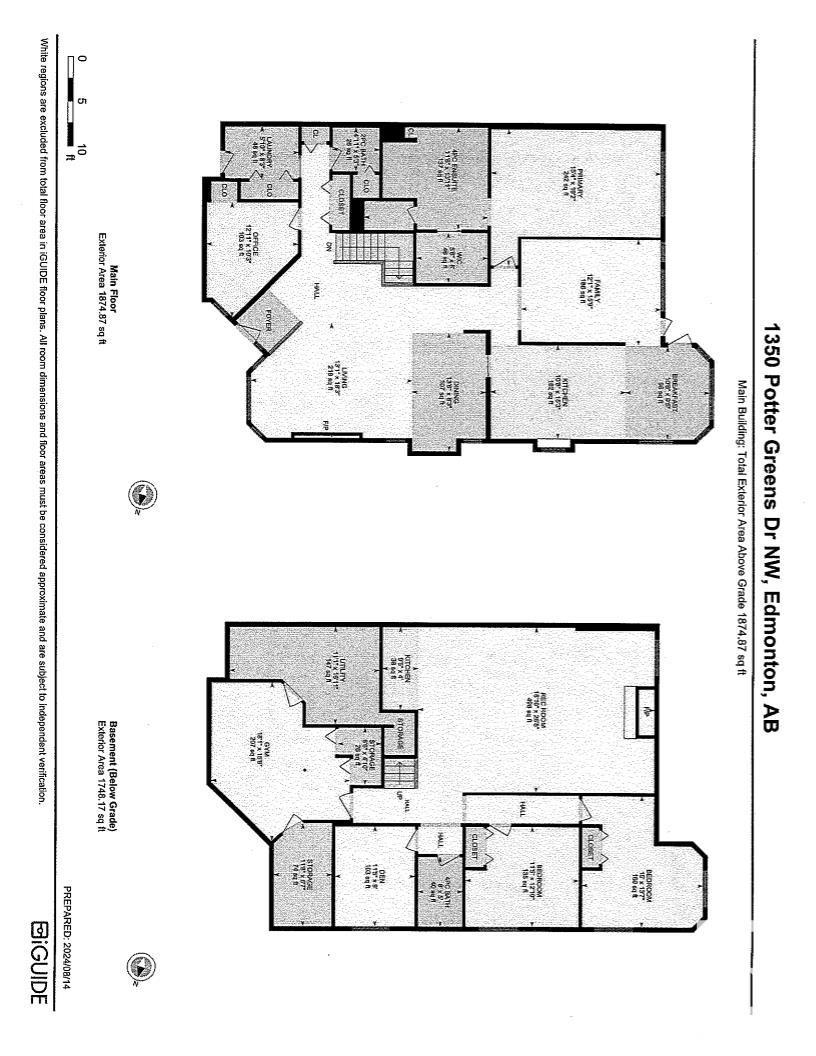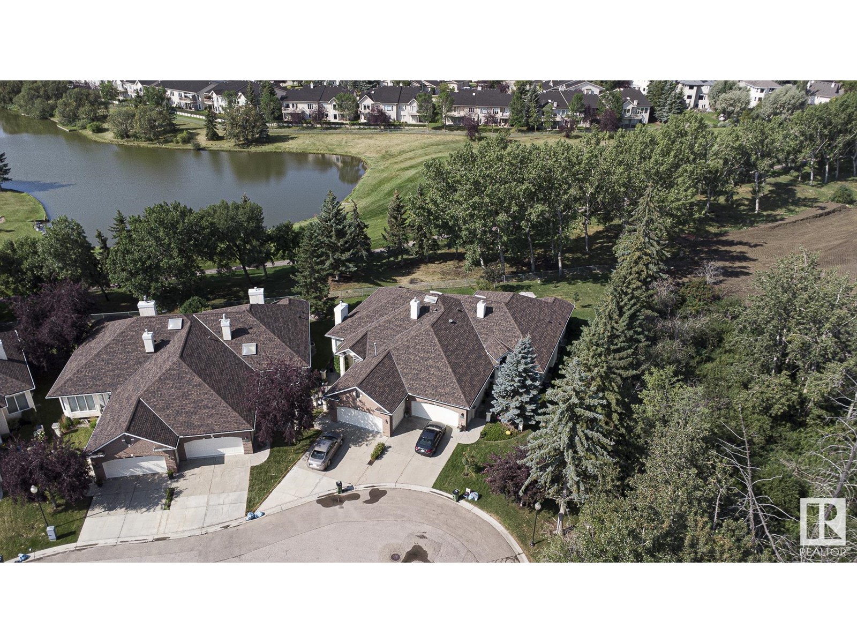1350 Potter Greens Dr Nw Edmonton, Alberta T5T 6A3
$709,900Maintenance, Insurance, Landscaping, Property Management
$563.67 Monthly
Maintenance, Insurance, Landscaping, Property Management
$563.67 MonthlyIt doesn't get any better! A beautifully renovated Adult Bungalow Condo in Potter Greens. This beautiful 1/2 duplex backs on to a pristine Golf Course. Private setting! Upon entering you will be greeted by a spacious living room with a fireplace and hardwood flooring. The dining room is open to the living room. The kitchen features granite counters, newer cabinetry and premium stainless steel appliances. Enjoy your breakfast with a panoramic view of the manicured golf course and nature at its best. The primary bedroom is very spacious and features a spectacular ensuite bath. We have a reading room to curl up in and enjoy your favorite book. There is a main floor office which can serve as a second bedroom. Main floor laundry. The basement is fully finished and features a huge Family room complete with a second fireplace and bar/serving area. In addition there are two more bedrooms, a flex room, gym, storage room and a full bath room. This home is open and bright. Tons of storage, double att. garage. (id:46923)
Property Details
| MLS® Number | E4429210 |
| Property Type | Single Family |
| Neigbourhood | Potter Greens |
| Amenities Near By | Park, Golf Course, Public Transit |
| Community Features | Lake Privileges |
| Features | Cul-de-sac, Private Setting, No Animal Home, No Smoking Home, Built-in Wall Unit |
| Parking Space Total | 4 |
| Structure | Deck |
| Water Front Type | Waterfront On Lake |
Building
| Bathroom Total | 3 |
| Bedrooms Total | 3 |
| Amenities | Ceiling - 9ft |
| Appliances | Dishwasher, Dryer, Garage Door Opener Remote(s), Garage Door Opener, Hood Fan, Refrigerator, Gas Stove(s), Washer, Window Coverings |
| Architectural Style | Bungalow |
| Basement Development | Finished |
| Basement Type | Full (finished) |
| Constructed Date | 1992 |
| Construction Style Attachment | Semi-detached |
| Fireplace Fuel | Gas |
| Fireplace Present | Yes |
| Fireplace Type | Unknown |
| Half Bath Total | 1 |
| Heating Type | Forced Air |
| Stories Total | 1 |
| Size Interior | 1,875 Ft2 |
| Type | Duplex |
Parking
| Attached Garage |
Land
| Acreage | No |
| Land Amenities | Park, Golf Course, Public Transit |
| Size Irregular | 665.15 |
| Size Total | 665.15 M2 |
| Size Total Text | 665.15 M2 |
Rooms
| Level | Type | Length | Width | Dimensions |
|---|---|---|---|---|
| Basement | Family Room | 8.33 m | 5.73 m | 8.33 m x 5.73 m |
| Basement | Bedroom 2 | 4.58 m | 4.15 m | 4.58 m x 4.15 m |
| Basement | Bedroom 3 | 3.91 m | 3.49 m | 3.91 m x 3.49 m |
| Basement | Storage | 3.57 m | 1.99 m | 3.57 m x 1.99 m |
| Main Level | Living Room | 5.55 m | 3.98 m | 5.55 m x 3.98 m |
| Main Level | Dining Room | 4.211 m | 2.53 m | 4.211 m x 2.53 m |
| Main Level | Kitchen | 4.66 m | 3.24 m | 4.66 m x 3.24 m |
| Main Level | Den | 3.95 m | 3.13 m | 3.95 m x 3.13 m |
| Main Level | Primary Bedroom | 5.84 m | 4.68 m | 5.84 m x 4.68 m |
| Main Level | Breakfast | 3.19 m | 2.87 m | 3.19 m x 2.87 m |
| Main Level | Laundry Room | 2.51 m | 1.78 m | 2.51 m x 1.78 m |
https://www.realtor.ca/real-estate/28124340/1350-potter-greens-dr-nw-edmonton-potter-greens
Contact Us
Contact us for more information
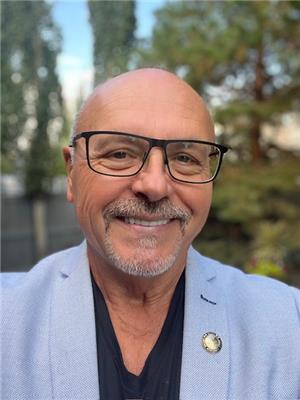
Ed Zabinski
Associate
(780) 481-1144
www.e-z.ca/
www.facebook.com/ed.zabinski.5
201-5607 199 St Nw
Edmonton, Alberta T6M 0M8
(780) 481-2950
(780) 481-1144



