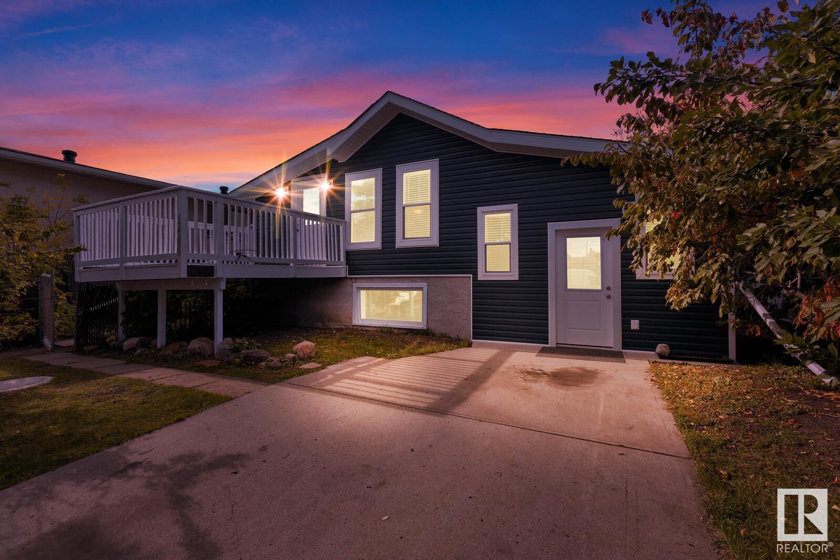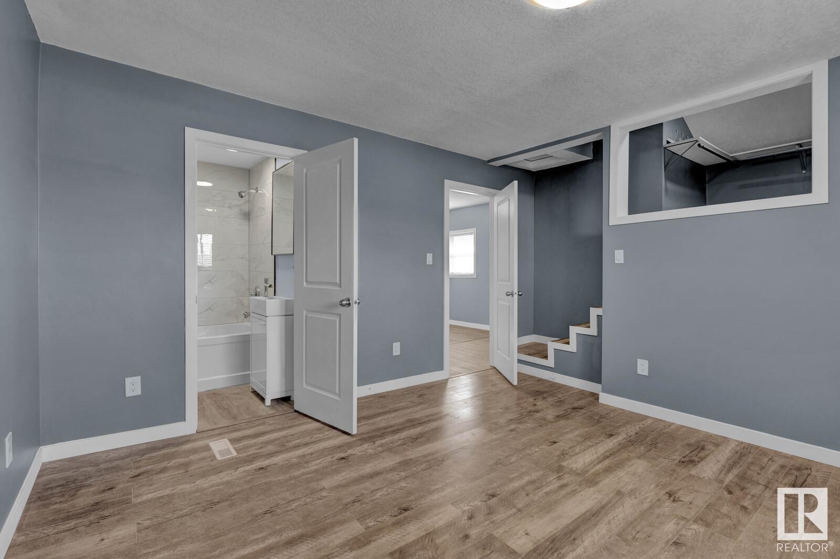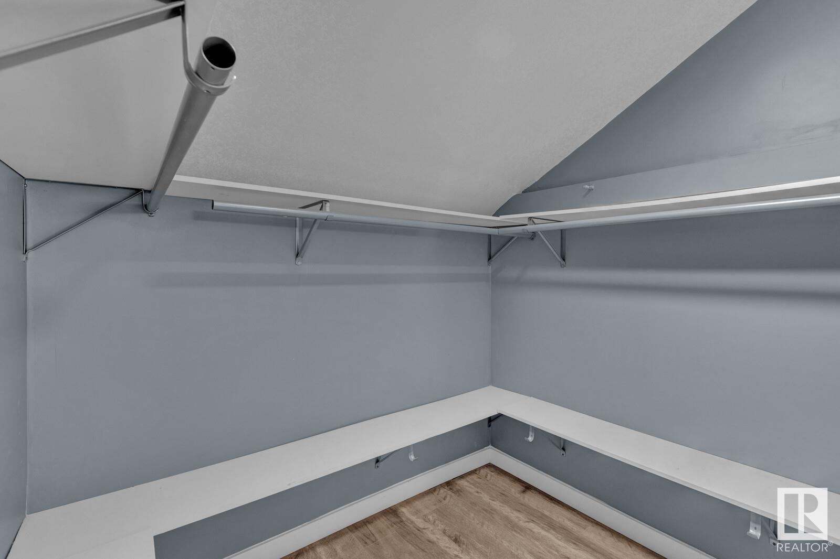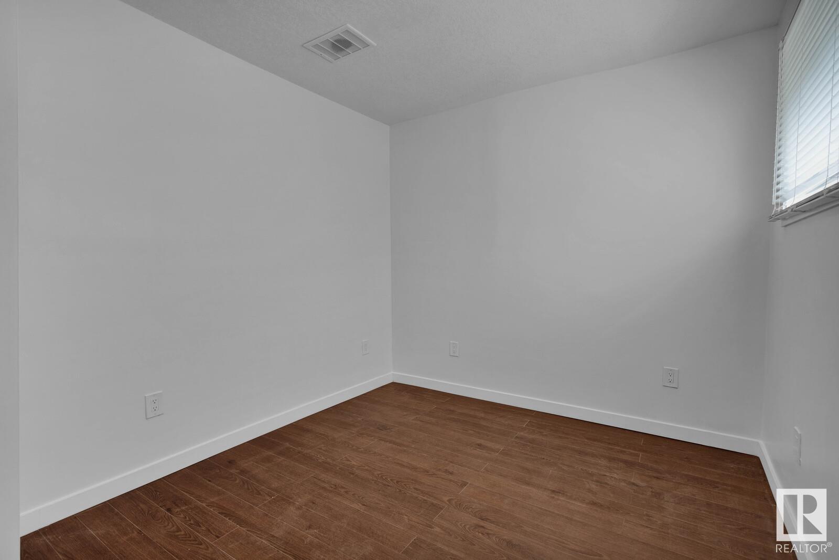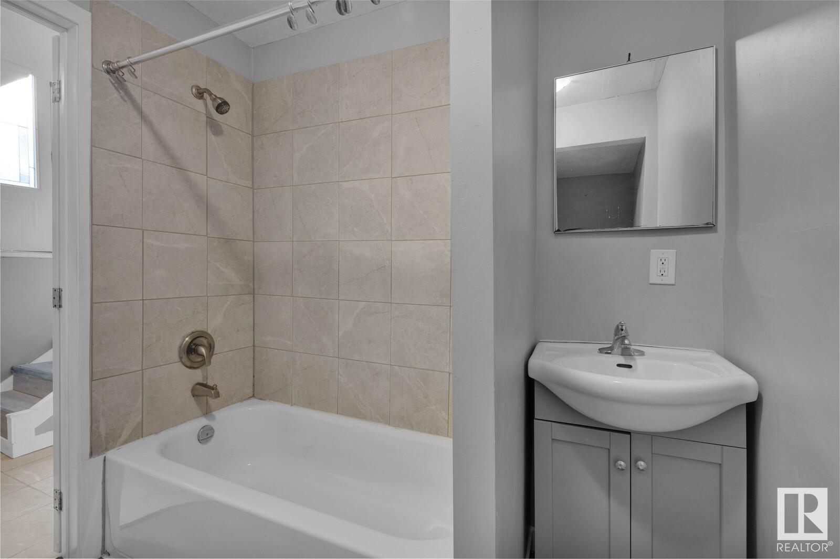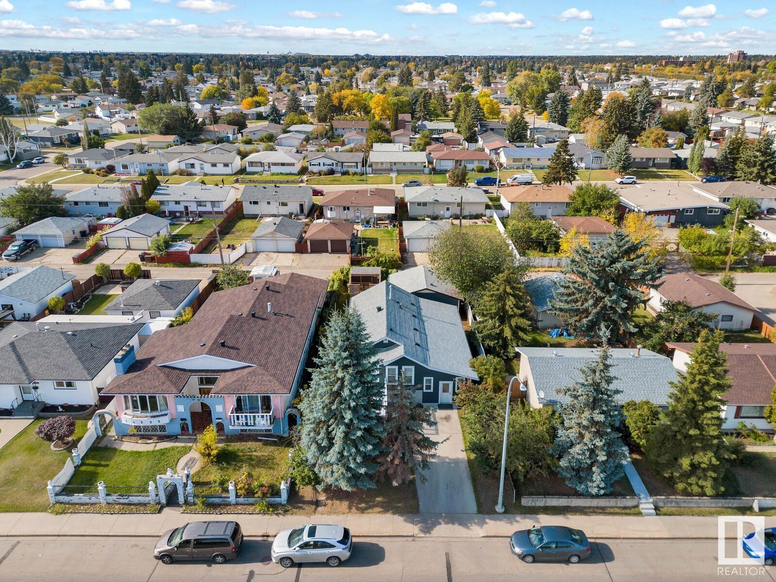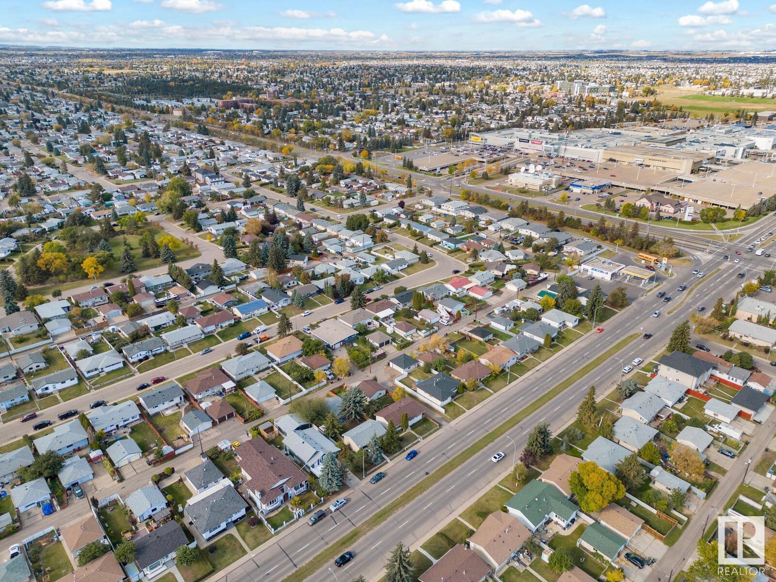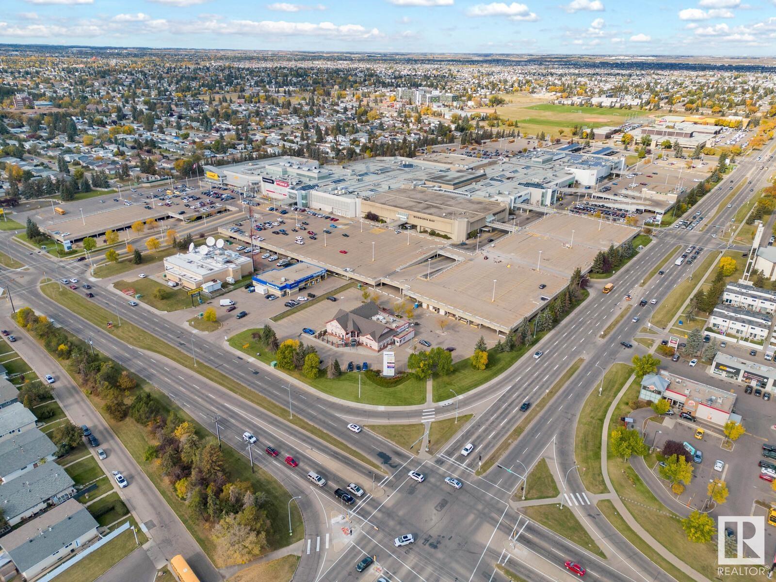13504 66 St Nw Edmonton, Alberta T5C 0B6
$400,000
Discover this beautifully updated home (with separate entrance) offering a unique 5/6 bedroom layout, featuring a converted attached garage that adds extra versatility with a cozy sitting area and bedroom/office. The renovations throughout the home are truly impressive: a brand new kitchen with quartz countertops, a pantry, a newly added 3-piece bath on the main floor, completely redone ensuite, new flooring installed throughout. Not only is this home aesthetically stunning inside and out, but its also move-in ready with nothing left to do! The outdoor space is just as inviting, offering a relaxing deck where you can enjoy the lush plum, gooseberry and cherry trees or a backyard featuring a charming gazebo perfect for unwinding or entertaining. Recent bigger ticket item updates since 2016 include 220V wiring in the garage, vinyl siding, vinyl windows, a high-efficiency furnace, and HWT. Some photos virtually staged. (id:46923)
Property Details
| MLS® Number | E4408933 |
| Property Type | Single Family |
| Neigbourhood | Delwood |
| AmenitiesNearBy | Playground, Public Transit, Schools, Shopping |
| CommunityFeatures | Public Swimming Pool |
| Features | Flat Site, Lane, No Animal Home, No Smoking Home |
| Structure | Deck |
Building
| BathroomTotal | 3 |
| BedroomsTotal | 5 |
| Amenities | Vinyl Windows |
| Appliances | Dryer, Garage Door Opener Remote(s), Garage Door Opener, Hood Fan, Refrigerator, Stove, Washer, Window Coverings |
| ArchitecturalStyle | Raised Bungalow |
| BasementDevelopment | Finished |
| BasementType | Full (finished) |
| ConstructedDate | 1935 |
| ConstructionStyleAttachment | Detached |
| FireplaceFuel | Electric |
| FireplacePresent | Yes |
| FireplaceType | Heatillator |
| HeatingType | Forced Air |
| StoriesTotal | 1 |
| SizeInterior | 1495.3224 Sqft |
| Type | House |
Parking
| Detached Garage |
Land
| Acreage | No |
| FenceType | Fence |
| LandAmenities | Playground, Public Transit, Schools, Shopping |
| SizeIrregular | 580.32 |
| SizeTotal | 580.32 M2 |
| SizeTotalText | 580.32 M2 |
Rooms
| Level | Type | Length | Width | Dimensions |
|---|---|---|---|---|
| Basement | Bedroom 4 | Measurements not available | ||
| Basement | Laundry Room | Measurements not available | ||
| Basement | Bedroom 5 | Measurements not available | ||
| Main Level | Living Room | Measurements not available | ||
| Main Level | Bedroom 3 | Measurements not available | ||
| Upper Level | Dining Room | Measurements not available | ||
| Upper Level | Kitchen | Measurements not available | ||
| Upper Level | Primary Bedroom | Measurements not available | ||
| Upper Level | Bedroom 2 | Measurements not available |
https://www.realtor.ca/real-estate/27501620/13504-66-st-nw-edmonton-delwood
Interested?
Contact us for more information
Lori Clayton
Associate
301-11044 82 Ave Nw
Edmonton, Alberta T6G 0T2



