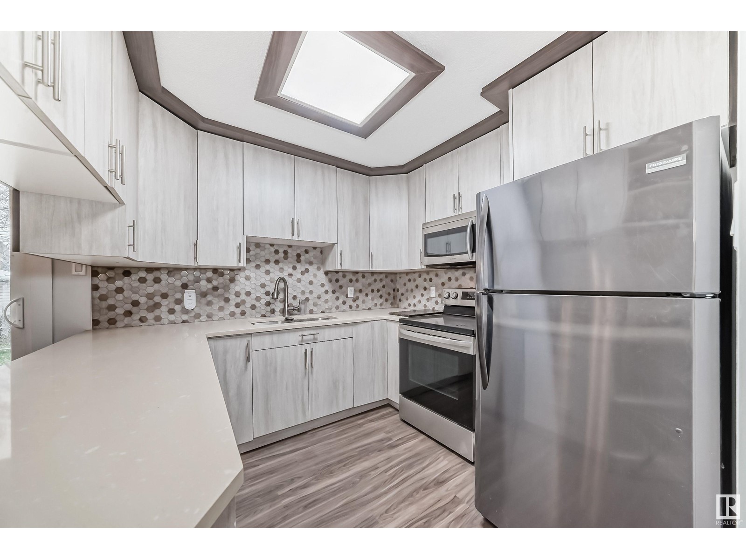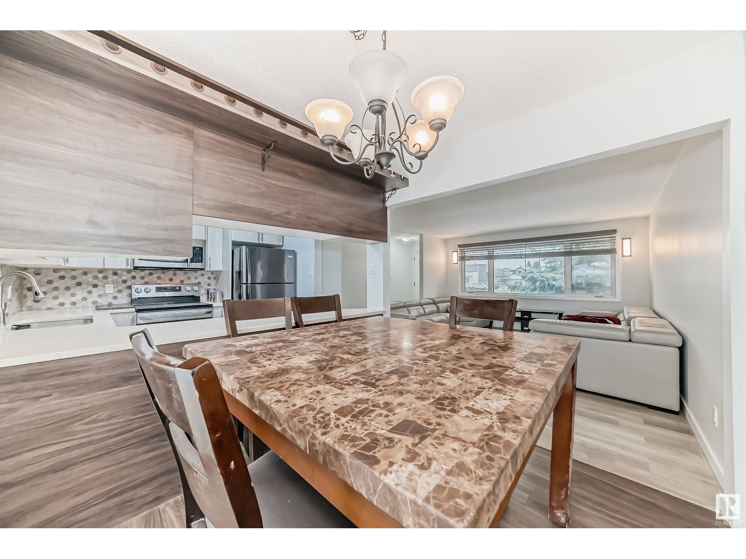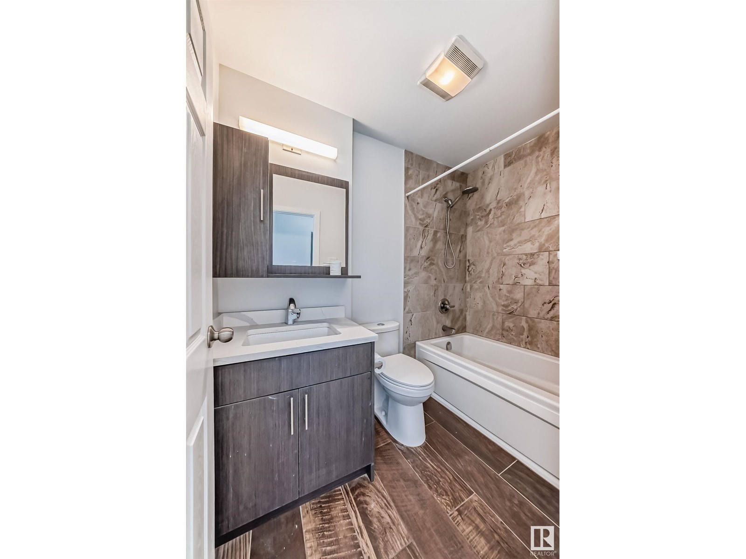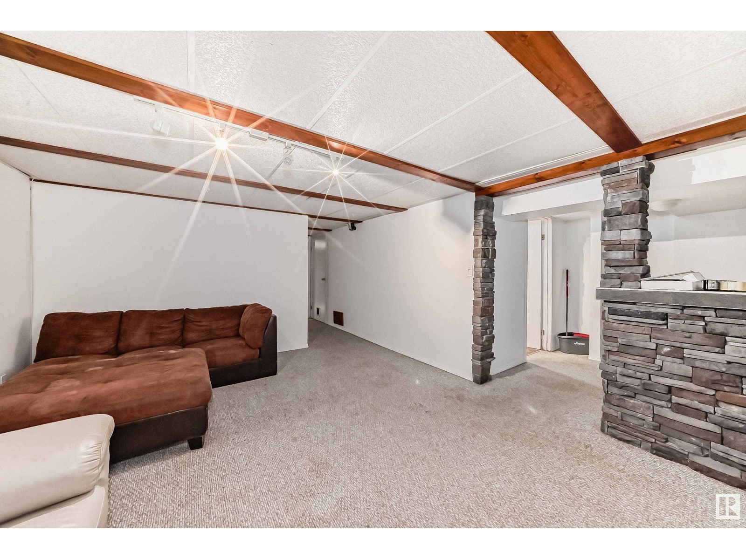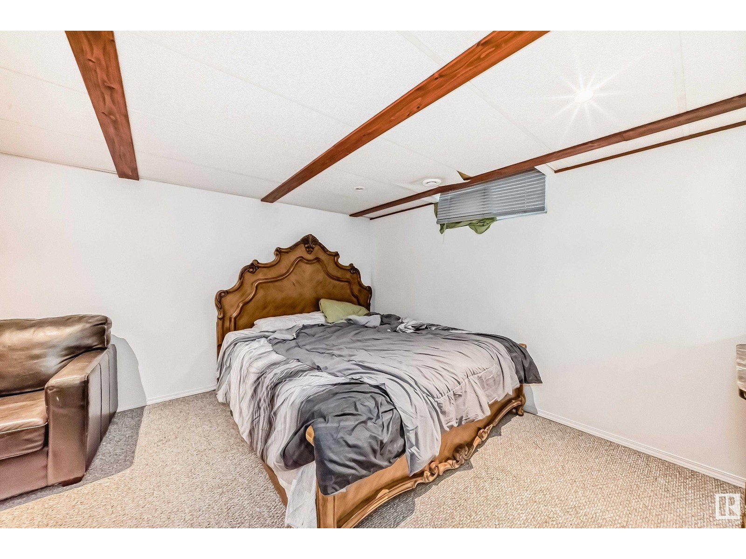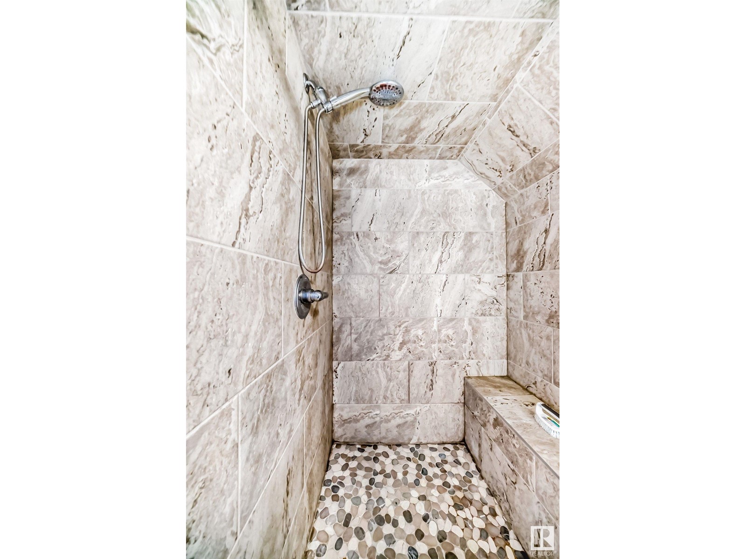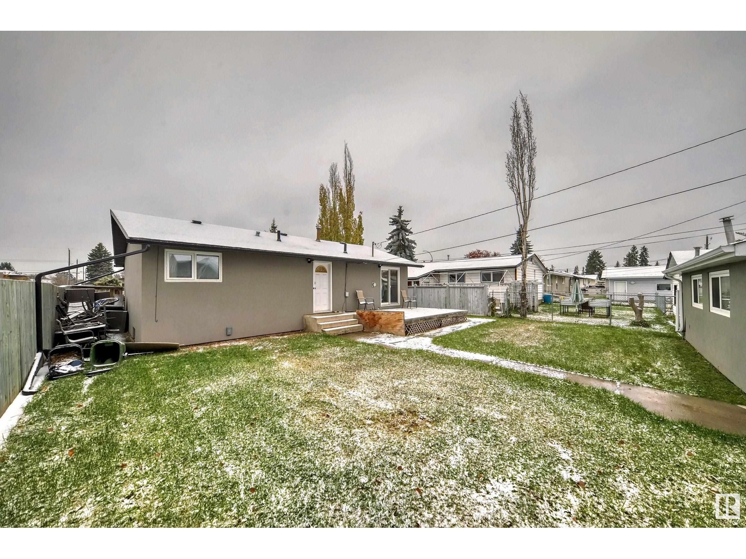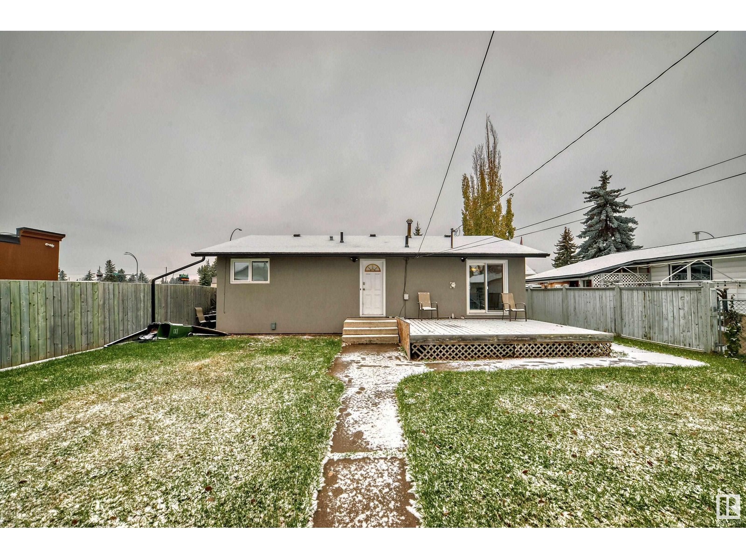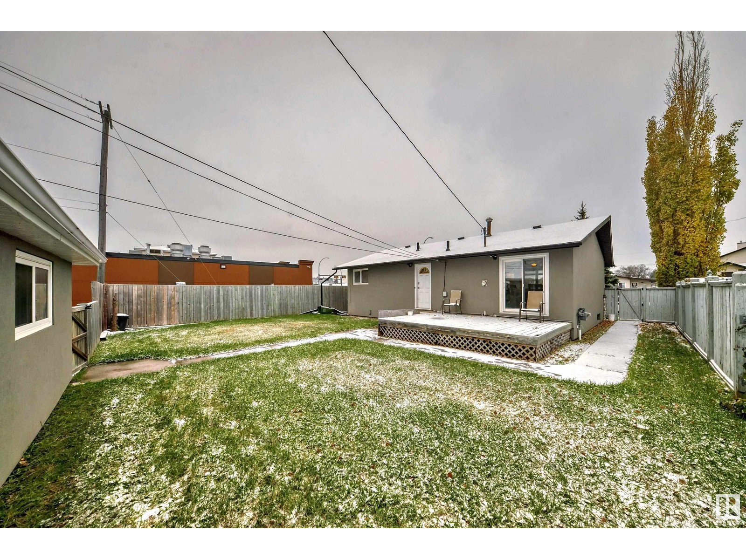(780) 233-8446
travis@ontheballrealestate.com
13511 127 St Nw Edmonton, Alberta T5L 1B8
4 Bedroom
2 Bathroom
1006.318 sqft
Bungalow
Forced Air
$479,900
Over $50,000 in RENOVATIONS! SECONDARY LIVING HOME !This 4 bedroom 2 bathroom home has newer STUCCO , Newer WINDOWS , Newer ROOF , New Kitchen, flooring , lights and SECONDARY LIVING SPACE with separate entrance. Good size backyard with OVER SIZED DOUBLE GARAGE! Truly an excellent revenue property, generating added INCOME! See to and you will love it! (id:46923)
Property Details
| MLS® Number | E4412557 |
| Property Type | Single Family |
| Neigbourhood | Kensington |
| AmenitiesNearBy | Schools, Shopping |
| Features | Lane, Closet Organizers |
| ParkingSpaceTotal | 4 |
| Structure | Deck |
Building
| BathroomTotal | 2 |
| BedroomsTotal | 4 |
| Appliances | Dishwasher, Garage Door Opener, Stove, Dryer, Refrigerator, Two Washers |
| ArchitecturalStyle | Bungalow |
| BasementDevelopment | Finished |
| BasementType | Full (finished) |
| ConstructedDate | 1958 |
| ConstructionStyleAttachment | Detached |
| FireProtection | Smoke Detectors |
| HeatingType | Forced Air |
| StoriesTotal | 1 |
| SizeInterior | 1006.318 Sqft |
| Type | House |
Parking
| Detached Garage | |
| Oversize |
Land
| Acreage | No |
| FenceType | Fence |
| LandAmenities | Schools, Shopping |
| SizeIrregular | 572.24 |
| SizeTotal | 572.24 M2 |
| SizeTotalText | 572.24 M2 |
Rooms
| Level | Type | Length | Width | Dimensions |
|---|---|---|---|---|
| Basement | Bedroom 4 | 3.97 m | 3.33 m | 3.97 m x 3.33 m |
| Main Level | Living Room | 4.62 m | 4.93 m | 4.62 m x 4.93 m |
| Main Level | Dining Room | 2.33 m | 2.65 m | 2.33 m x 2.65 m |
| Main Level | Kitchen | 2.65 m | 2.81 m | 2.65 m x 2.81 m |
| Upper Level | Primary Bedroom | 3.12 m | 3.42 m | 3.12 m x 3.42 m |
| Upper Level | Bedroom 2 | 3.73 m | 2.51 m | 3.73 m x 2.51 m |
| Upper Level | Bedroom 3 | 3.5 m | 2.51 m | 3.5 m x 2.51 m |
https://www.realtor.ca/real-estate/27611481/13511-127-st-nw-edmonton-kensington
Interested?
Contact us for more information
Terry Paranych
Associate
RE/MAX Excellence
201-5607 199 St Nw
Edmonton, Alberta T6M 0M8
201-5607 199 St Nw
Edmonton, Alberta T6M 0M8
Ronald E. Kleefman
Associate
RE/MAX Excellence
201-5607 199 St Nw
Edmonton, Alberta T6M 0M8
201-5607 199 St Nw
Edmonton, Alberta T6M 0M8





