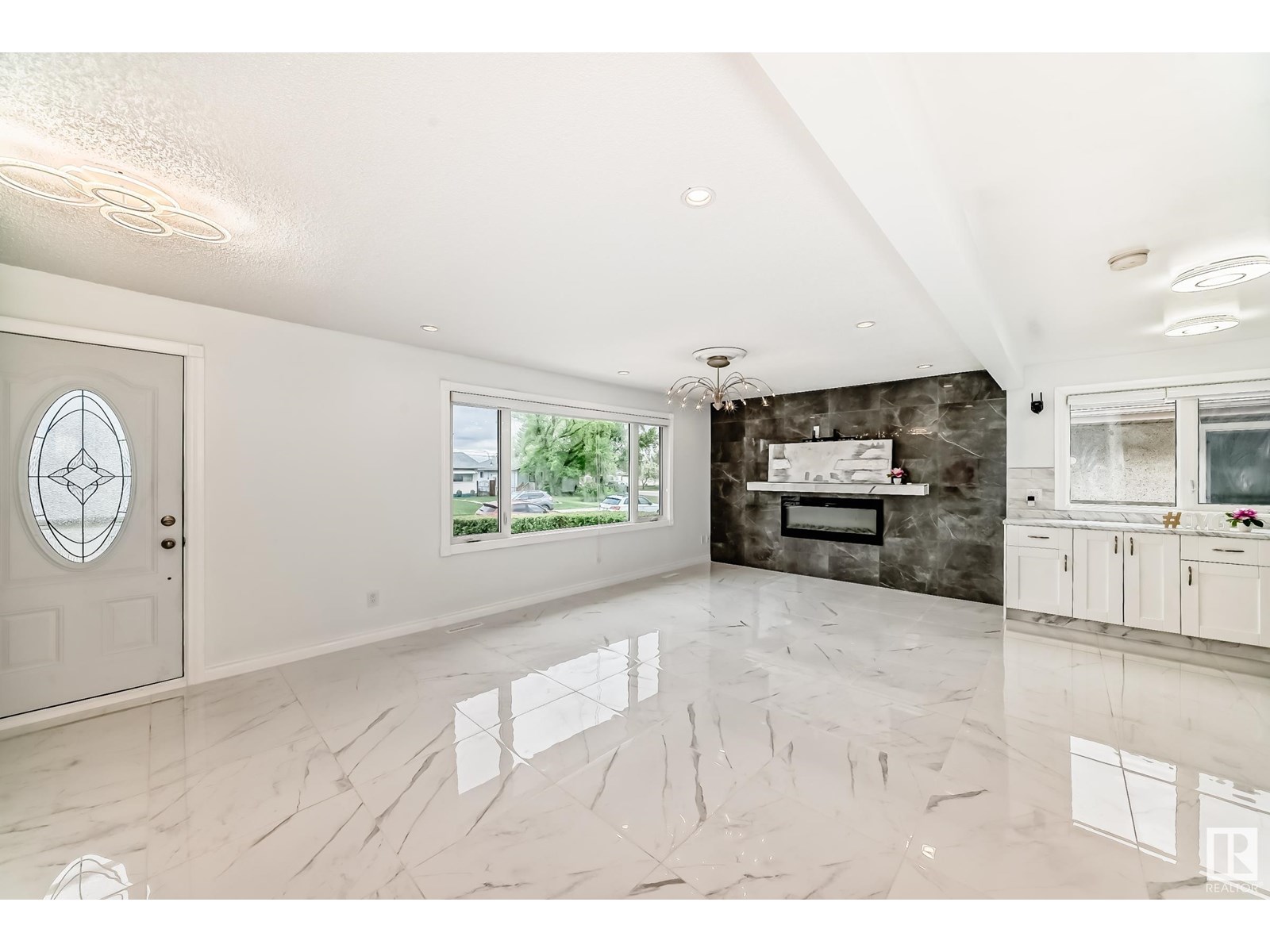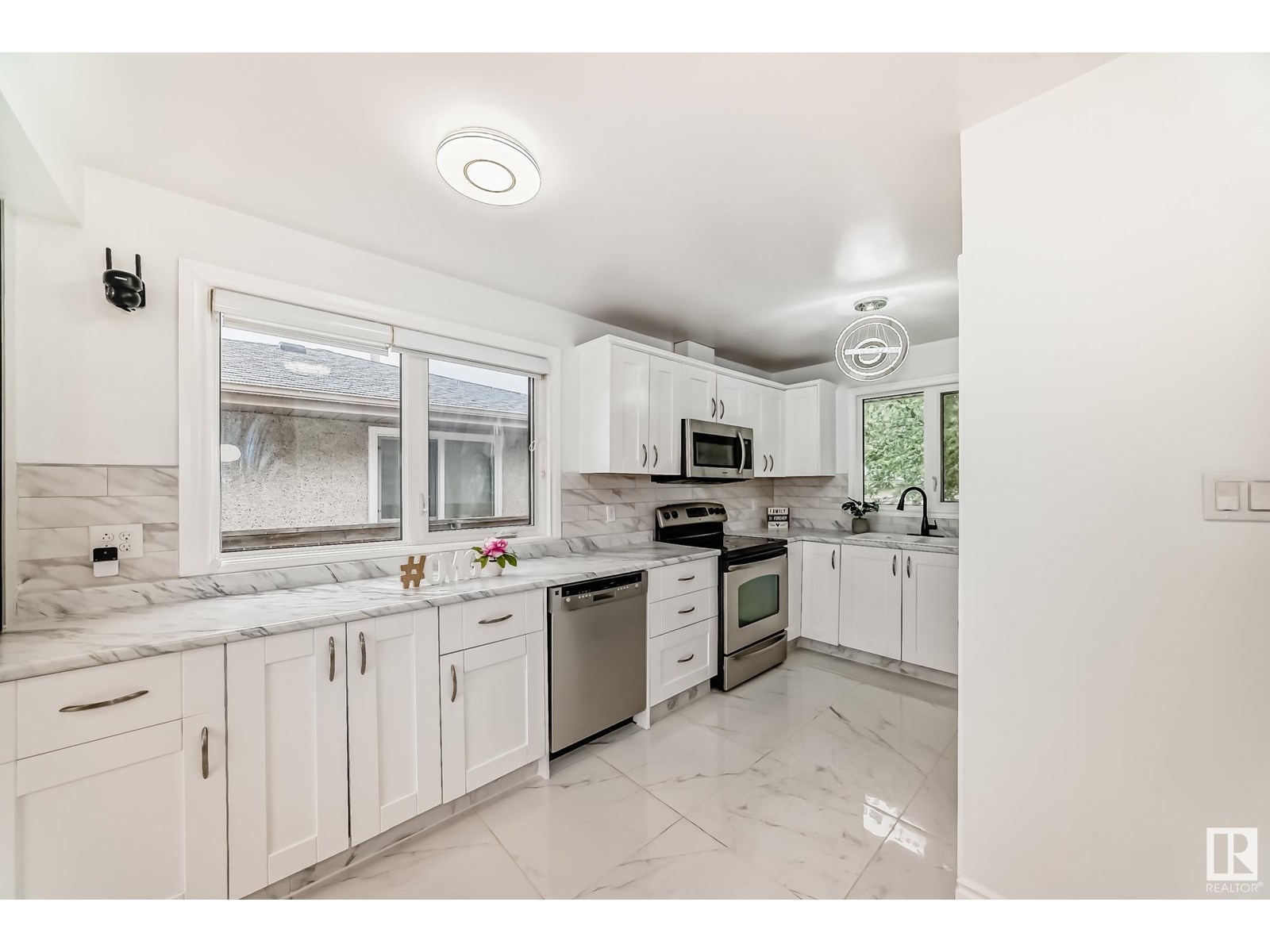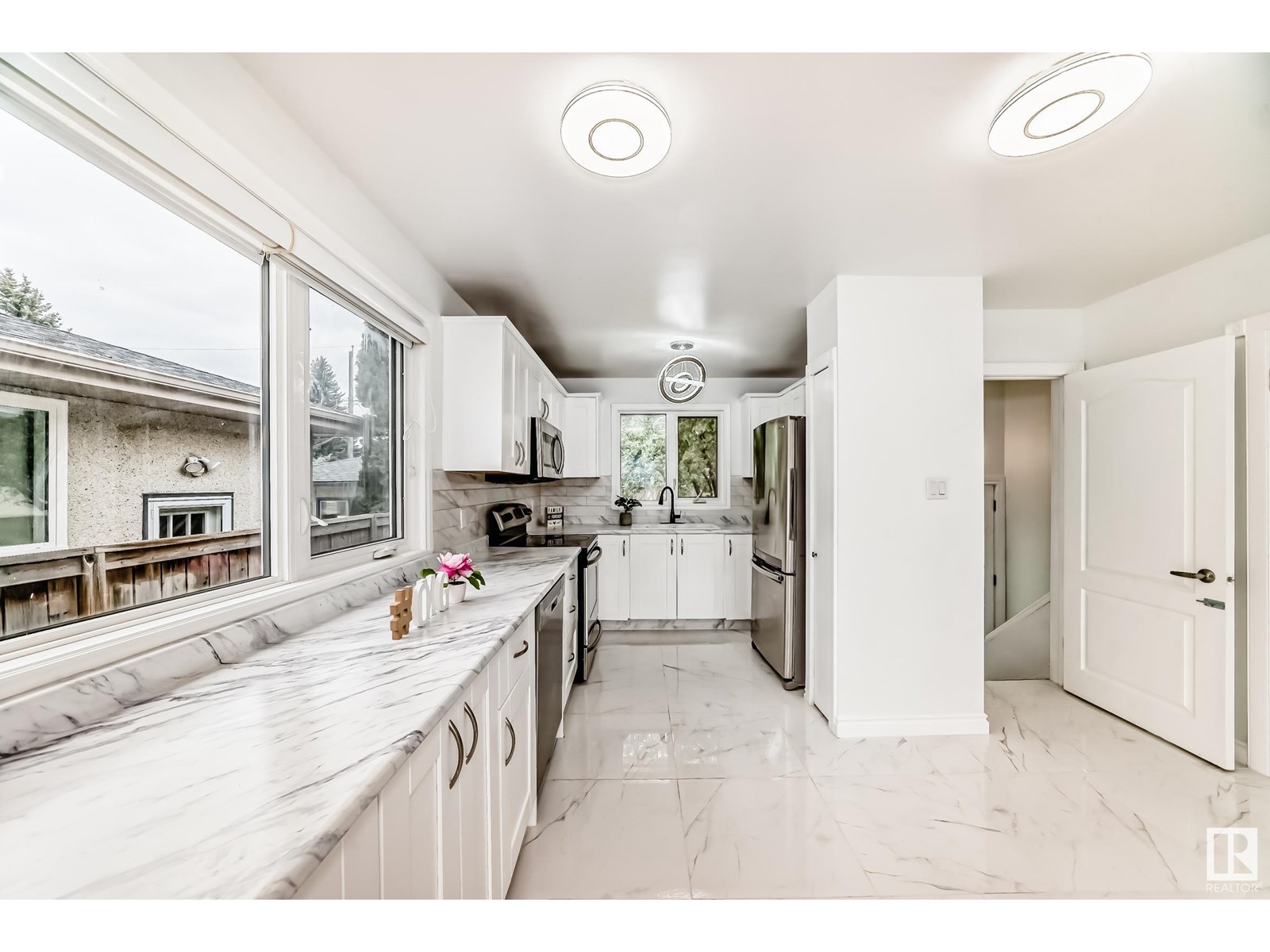13516 112 St Nw Edmonton, Alberta T5E 5A4
$459,800
Welcome to this Stunning over 1900 sf Living areas Bungalow! Features total of 5 Bedrooms, 2 Living rooms, 2 Kitchens, 3.5 Bathrooms & a Double Detached Garage. This home has been Substantially renovated within 3 years with: New Windows/Ceramic Tile Floorings/Roof/Fresh Painting/Kitchen Cabinets/Counter Tops, Bathrooms...Main floor greets you with Open Concept Style Living Room with Lots of Pot Lights/Gorgeous Floorings/Fireplace/Large & Bright Windows. Spacious Kitchen w Upgraded Kitchen Cabinets/Nice Backsplash & Countertop. 3 Bedrooms all with Gorgeous Floorings. Full Bathroom + Master bedroom with En-suite. SEPARATE BACK DOOR ENTRANCE to a FULLY FINISHED BASEMENT c/w additional 2 Bedrooms, 2nd Living rm, 2nd Kitchen & 2 Bathrooms. Great sized Yard is Fully Landscaped & Fenced with Back Lane Drive to an Oversized Double Detached Garage. Only minutes to Schools/Indoor Swimming Pool/Park/Public Transp/Shopping C & all amenities. Quick possession available. Come & Check this out and make this home yours! (id:46923)
Property Details
| MLS® Number | E4438429 |
| Property Type | Single Family |
| Neigbourhood | Rosslyn |
| Amenities Near By | Playground, Public Transit, Schools, Shopping |
| Features | See Remarks, Lane |
| Parking Space Total | 4 |
Building
| Bathroom Total | 4 |
| Bedrooms Total | 5 |
| Appliances | Dishwasher, Hood Fan, Microwave Range Hood Combo, Dryer, Refrigerator, Two Stoves, Two Washers |
| Architectural Style | Bungalow |
| Basement Development | Finished |
| Basement Type | Full (finished) |
| Constructed Date | 1964 |
| Construction Style Attachment | Detached |
| Half Bath Total | 1 |
| Heating Type | Forced Air |
| Stories Total | 1 |
| Size Interior | 1,048 Ft2 |
| Type | House |
Parking
| Detached Garage |
Land
| Acreage | No |
| Fence Type | Fence |
| Land Amenities | Playground, Public Transit, Schools, Shopping |
Rooms
| Level | Type | Length | Width | Dimensions |
|---|---|---|---|---|
| Basement | Family Room | 7.36 m | 4.5 m | 7.36 m x 4.5 m |
| Basement | Bedroom 4 | 4.32 m | 3.89 m | 4.32 m x 3.89 m |
| Basement | Bedroom 5 | 3.22 m | 3.74 m | 3.22 m x 3.74 m |
| Basement | Utility Room | Measurements not available | ||
| Basement | Second Kitchen | 3.61 m | 3.75 m | 3.61 m x 3.75 m |
| Main Level | Living Room | 5.43 m | 3.62 m | 5.43 m x 3.62 m |
| Main Level | Dining Room | 3.87 m | 2.17 m | 3.87 m x 2.17 m |
| Main Level | Kitchen | 2.75 m | 2.34 m | 2.75 m x 2.34 m |
| Main Level | Primary Bedroom | 3.53 m | 3.92 m | 3.53 m x 3.92 m |
| Main Level | Bedroom 2 | 3.49 m | 3.3 m | 3.49 m x 3.3 m |
| Main Level | Bedroom 3 | 2.4 m | 3.3 m | 2.4 m x 3.3 m |
https://www.realtor.ca/real-estate/28363336/13516-112-st-nw-edmonton-rosslyn
Contact Us
Contact us for more information

Wendy M. Lam
Associate
(780) 406-8777
www.wendylam.ca/
8104 160 Ave Nw
Edmonton, Alberta T5Z 3J8
(780) 406-4000
(780) 406-8777



























































