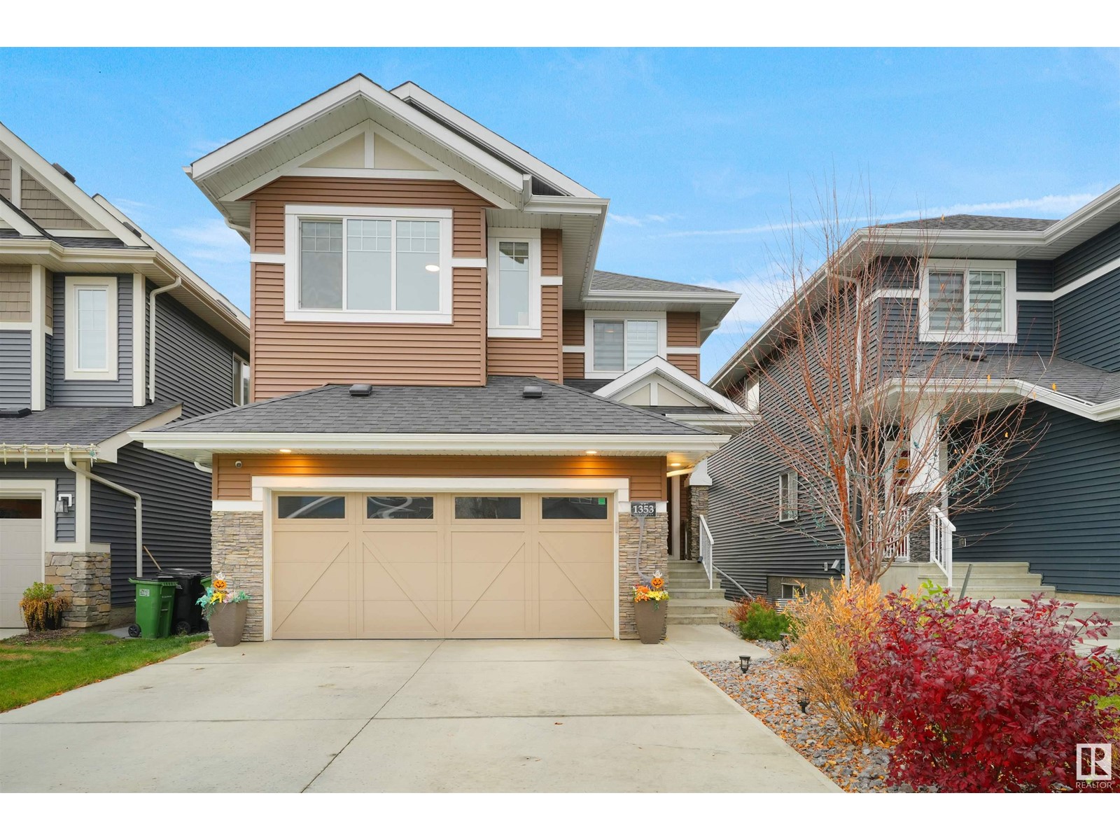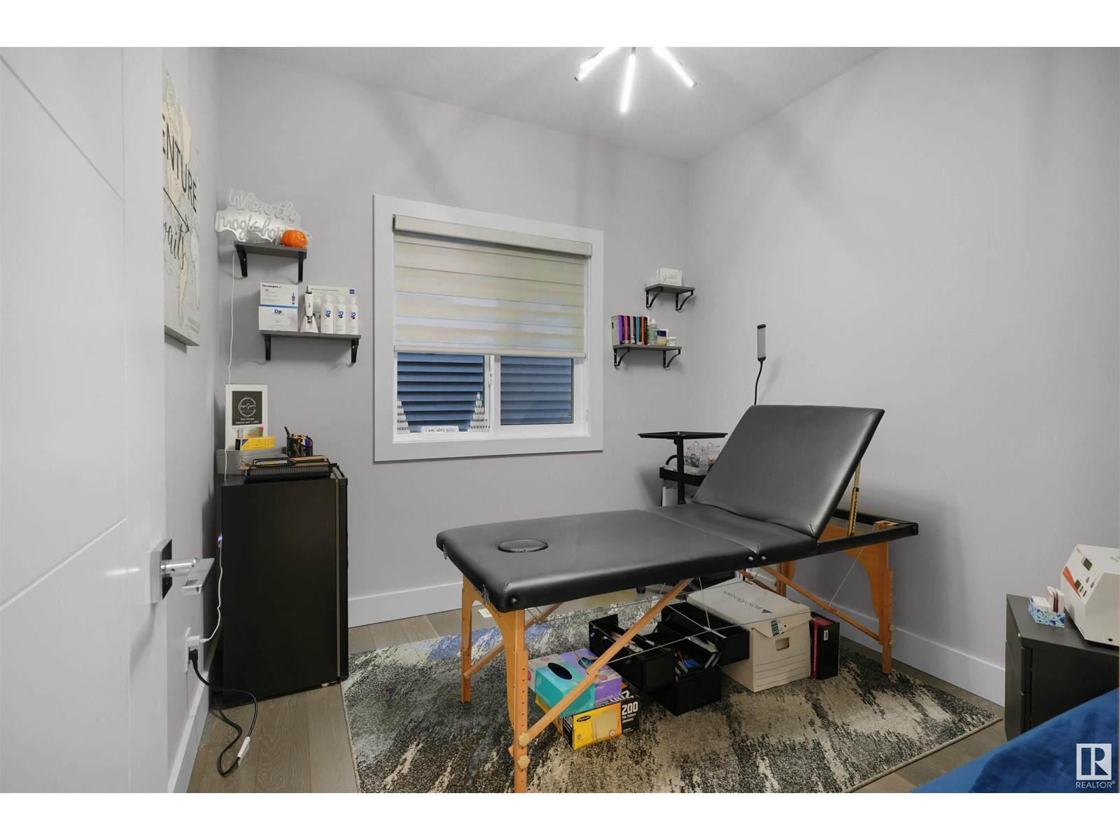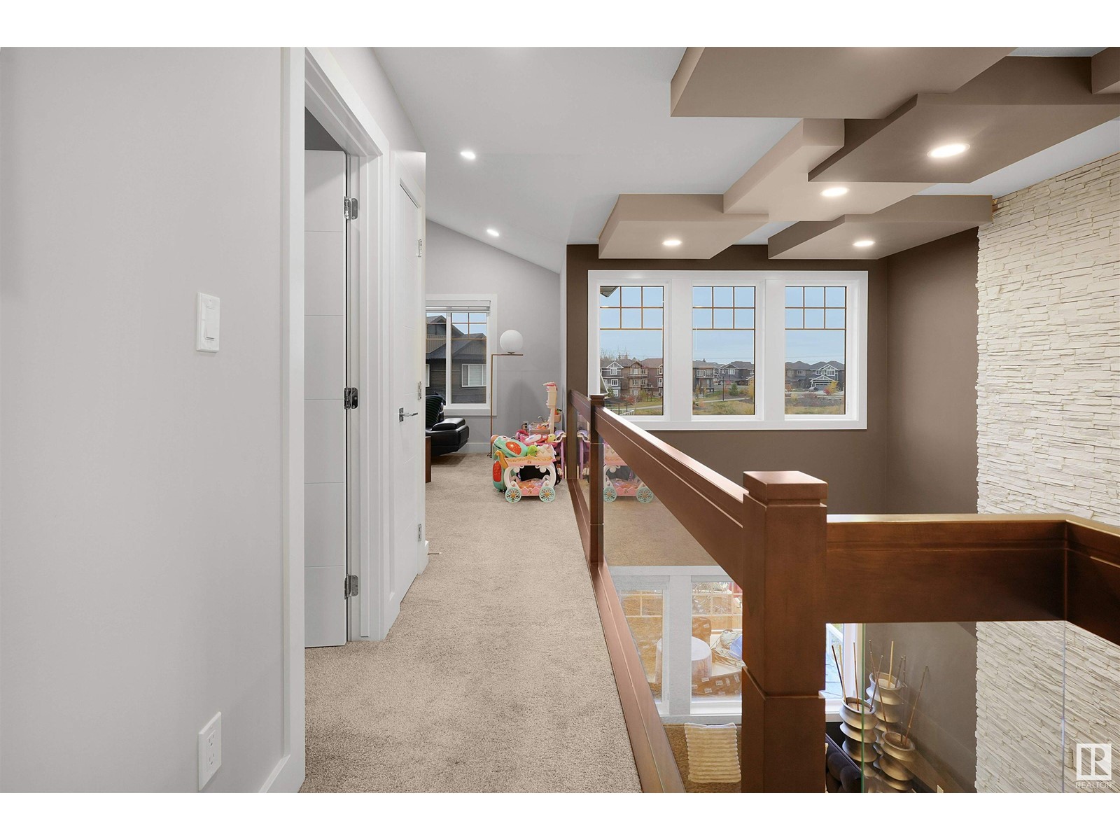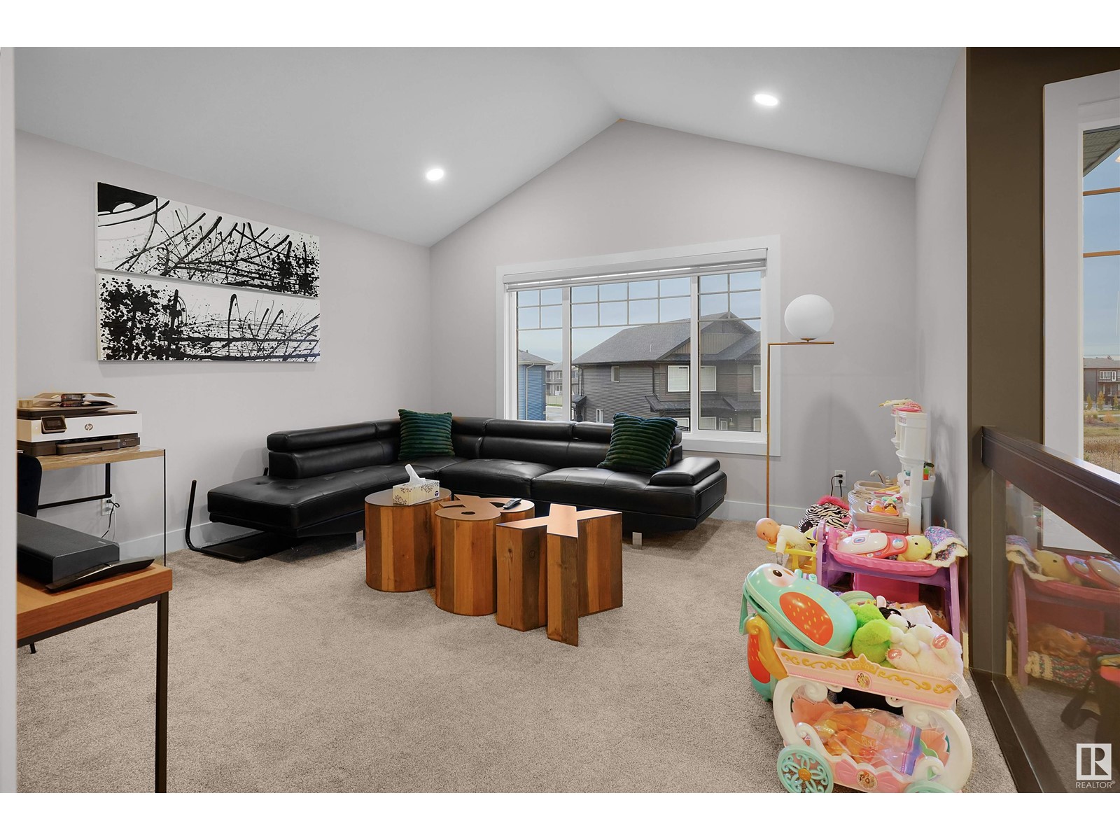1353 Enright Landing Ld Nw Edmonton, Alberta T6M 0Y9
$799,900
Discover a stunning walkout home in the sought-after community of Woodhaven, just steps from scenic trails and parks! This upgraded gem features over 2,400 sq. ft. of living space and more than $50,000 in upgrades. Step inside to find 9-foot ceilings and an open-to-above living area. The dream kitchen boasts upgraded cabinets, quartz countertops, and modern appliances. Enjoy cozy evenings in the living room, spacious nook, or versatile den, perfect for a home office or extra bedroom. Upstairs, youll find generously sized bedrooms, including a luxurious master suite with a breathtaking en-suite bathroom. The fully finished basement offers an additional bedroom, full bath, and a huge space for gatherings or game nights, complete with a bar. Dont miss your chance to own this beautiful home in a vibrant community! Come check it outyour dream home awaits! (id:46923)
Property Details
| MLS® Number | E4412065 |
| Property Type | Single Family |
| Neigbourhood | Edgemont (Edmonton) |
| AmenitiesNearBy | Airport, Golf Course, Playground |
| Features | See Remarks |
| Structure | Deck, Patio(s) |
Building
| BathroomTotal | 4 |
| BedroomsTotal | 4 |
| Amenities | Ceiling - 9ft |
| Appliances | Dishwasher, Dryer, Garage Door Opener Remote(s), Garage Door Opener, Hood Fan, Humidifier, Oven - Built-in, Microwave, Gas Stove(s), Washer, Window Coverings |
| BasementDevelopment | Finished |
| BasementType | Full (finished) |
| ConstructedDate | 2020 |
| ConstructionStyleAttachment | Detached |
| CoolingType | Central Air Conditioning |
| HalfBathTotal | 1 |
| HeatingType | Forced Air |
| StoriesTotal | 2 |
| SizeInterior | 2415.6368 Sqft |
| Type | House |
Parking
| Attached Garage |
Land
| Acreage | No |
| FenceType | Fence |
| LandAmenities | Airport, Golf Course, Playground |
| SizeIrregular | 372.75 |
| SizeTotal | 372.75 M2 |
| SizeTotalText | 372.75 M2 |
Rooms
| Level | Type | Length | Width | Dimensions |
|---|---|---|---|---|
| Basement | Bedroom 4 | 3.52 m | 4.92 m | 3.52 m x 4.92 m |
| Basement | Recreation Room | 7.16 m | 6.74 m | 7.16 m x 6.74 m |
| Main Level | Living Room | 4.13 m | 4.86 m | 4.13 m x 4.86 m |
| Main Level | Dining Room | 3.52 m | 3.13 m | 3.52 m x 3.13 m |
| Main Level | Kitchen | 3.52 m | 4.33 m | 3.52 m x 4.33 m |
| Main Level | Den | 2.74 m | 2.73 m | 2.74 m x 2.73 m |
| Upper Level | Primary Bedroom | 4.41 m | 5.77 m | 4.41 m x 5.77 m |
| Upper Level | Bedroom 2 | 3.09 m | 4.42 m | 3.09 m x 4.42 m |
| Upper Level | Bedroom 3 | 3.18 m | 4.08 m | 3.18 m x 4.08 m |
| Upper Level | Bonus Room | 4.28 m | 4.25 m | 4.28 m x 4.25 m |
https://www.realtor.ca/real-estate/27596253/1353-enright-landing-ld-nw-edmonton-edgemont-edmonton
Interested?
Contact us for more information
Sunny Sahni
Associate
4112 Kennedy Green Sw
Edmonton, Alberta T6W 3B1







































































