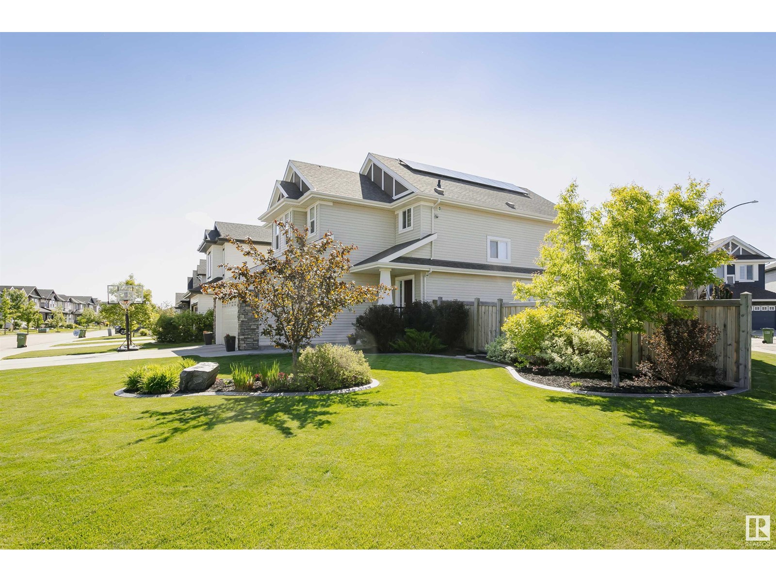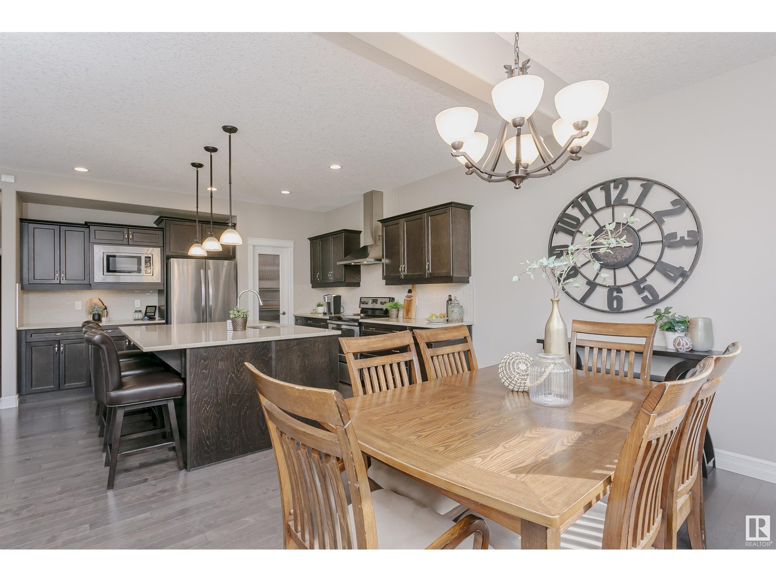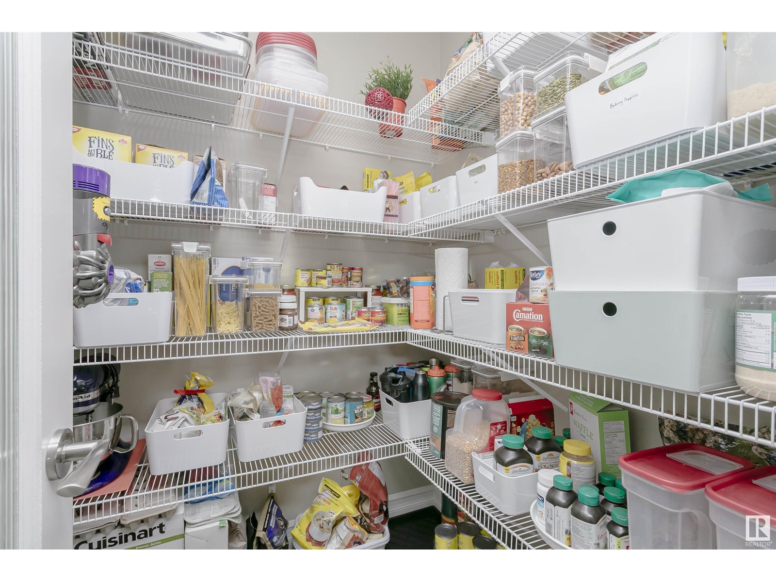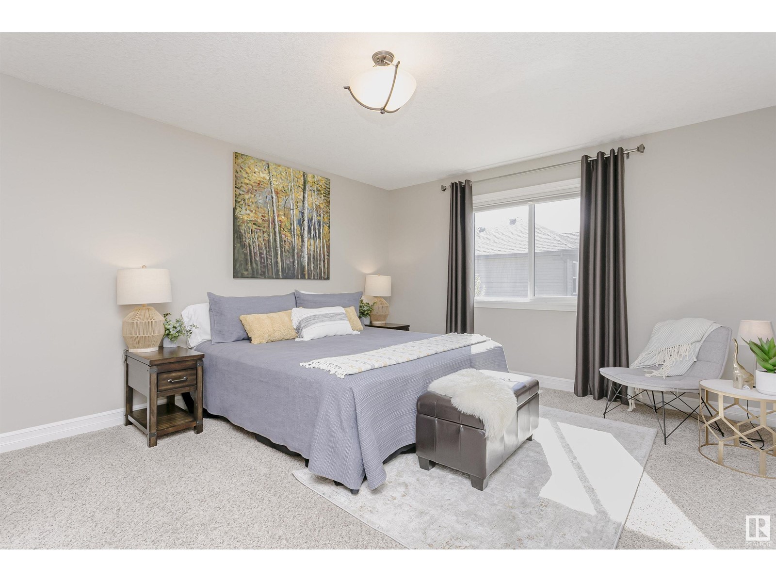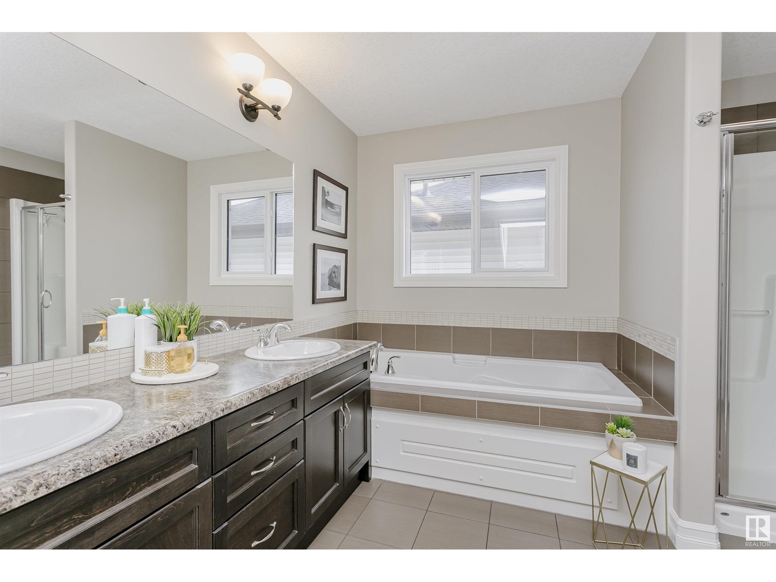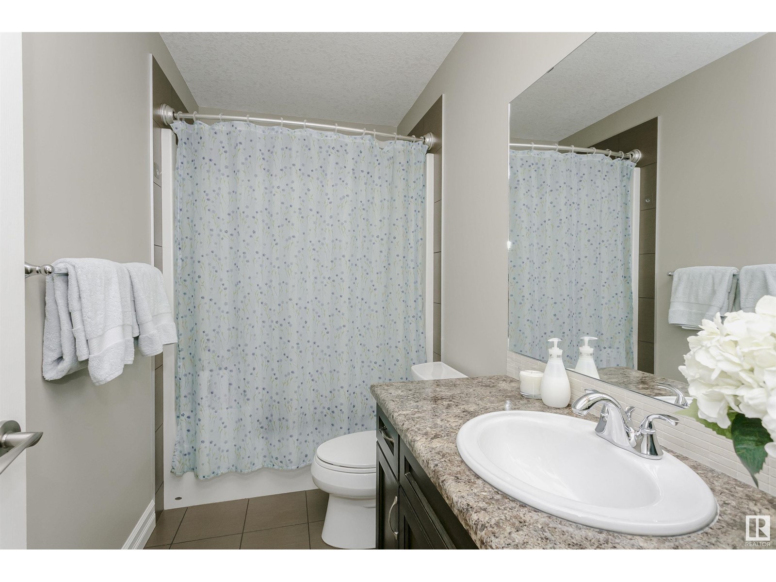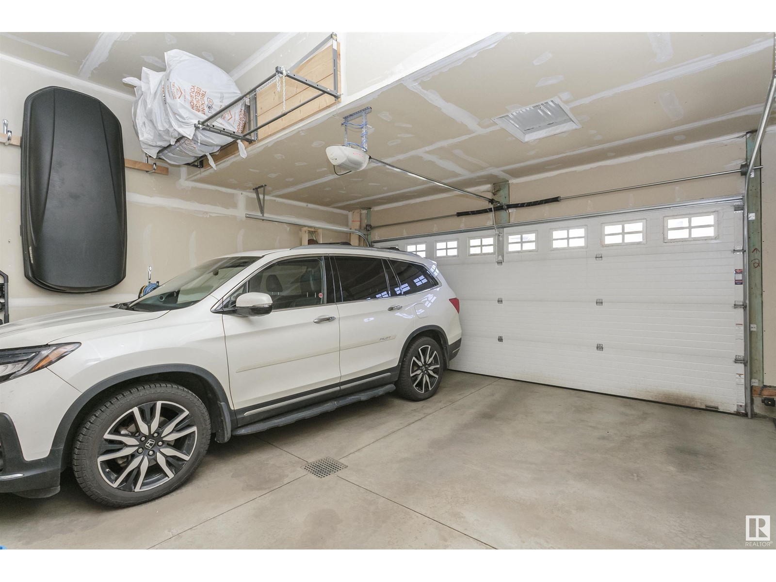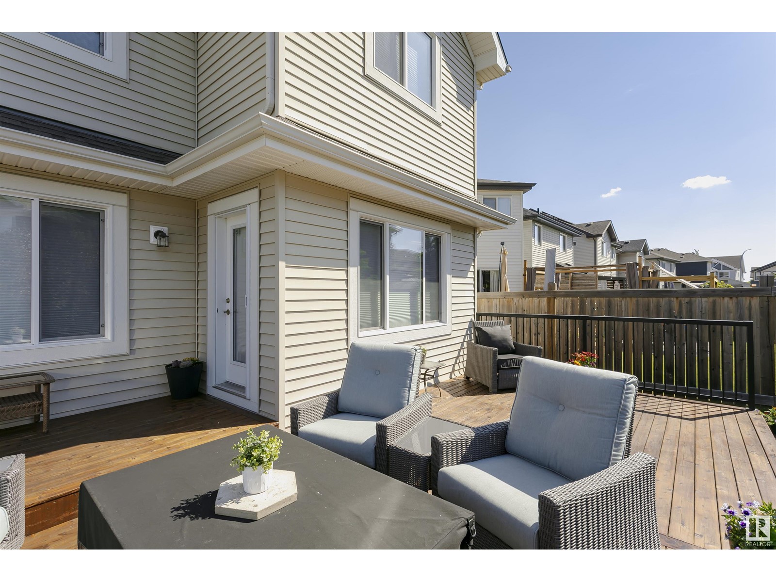13531 164 Av Nw Edmonton, Alberta T6V 0K1
$659,900
Located in the desirable Carlton community, this Landmark built home sits on a spacious corner lot. The main floor features 9 ft ceilings, with a bedroom currently used as an office. South-facing windows flood the open-concept living space with natural light. The living room offers a gas fireplace with a natural stone surround, while the kitchen boasts stainless steel appliances, an oversized island, and a walk-in pantry. The dining area opens to a sunny southwest-facing fenced backyard with a cedar deck. Upstairs, enjoy a large family room, a laundry room, a 4-pc bathroom, and two additional bedrooms. The primary suite includes a luxurious 5-pc ensuite and a walk-in closet. The basement offers 8.5 ft ceilings, a huge rec space, a bedroom, a 4-pc bathroom, and ample storage. Energy-efficient features include solar panels, a tankless hot water heater, a heat recapture system, and spray insulation. Steps from green space, a 15 min walk to Elizabeth Finch School, plus easy access to shopping & the Henday! (id:46923)
Open House
This property has open houses!
12:00 pm
Ends at:3:00 pm
Property Details
| MLS® Number | E4406871 |
| Property Type | Single Family |
| Neigbourhood | Carlton |
| AmenitiesNearBy | Schools, Shopping |
| Features | Corner Site, No Back Lane |
| ParkingSpaceTotal | 4 |
| Structure | Deck |
Building
| BathroomTotal | 4 |
| BedroomsTotal | 5 |
| Amenities | Ceiling - 9ft |
| Appliances | Alarm System, Dishwasher, Dryer, Garage Door Opener, Hood Fan, Stove, Central Vacuum, Washer, Window Coverings |
| BasementDevelopment | Finished |
| BasementType | Full (finished) |
| ConstructedDate | 2014 |
| ConstructionStyleAttachment | Detached |
| CoolingType | Central Air Conditioning |
| FireplaceFuel | Gas |
| FireplacePresent | Yes |
| FireplaceType | Unknown |
| HalfBathTotal | 1 |
| HeatingType | Forced Air |
| StoriesTotal | 2 |
| SizeInterior | 2356.22 Sqft |
| Type | House |
Parking
| Attached Garage | |
| Heated Garage |
Land
| Acreage | No |
| FenceType | Fence |
| LandAmenities | Schools, Shopping |
| SizeIrregular | 605.91 |
| SizeTotal | 605.91 M2 |
| SizeTotalText | 605.91 M2 |
Rooms
| Level | Type | Length | Width | Dimensions |
|---|---|---|---|---|
| Basement | Bedroom 5 | 10'11 x 12'3 | ||
| Basement | Recreation Room | 25'5 x 20'6 | ||
| Basement | Storage | 9'5 x 9'5 | ||
| Basement | Utility Room | 10'11 x 8'7 | ||
| Main Level | Living Room | 13'4 x 15'2 | ||
| Main Level | Dining Room | 13'8 x 10'4 | ||
| Main Level | Kitchen | 13'8 x 13'5 | ||
| Main Level | Bedroom 2 | 11'11 x 9'6 | ||
| Upper Level | Family Room | 13'8 x 10'2 | ||
| Upper Level | Primary Bedroom | 13'0 x 213'1 | ||
| Upper Level | Bedroom 3 | 13'0 x 10'11 | ||
| Upper Level | Bedroom 4 | 10'2 x 14'4 | ||
| Upper Level | Laundry Room | 7'8 x 4'11 |
https://www.realtor.ca/real-estate/27436208/13531-164-av-nw-edmonton-carlton
Interested?
Contact us for more information
Jessie L. Mccracken
Manager
203-10023 168 St Nw
Edmonton, Alberta T5P 3W9






