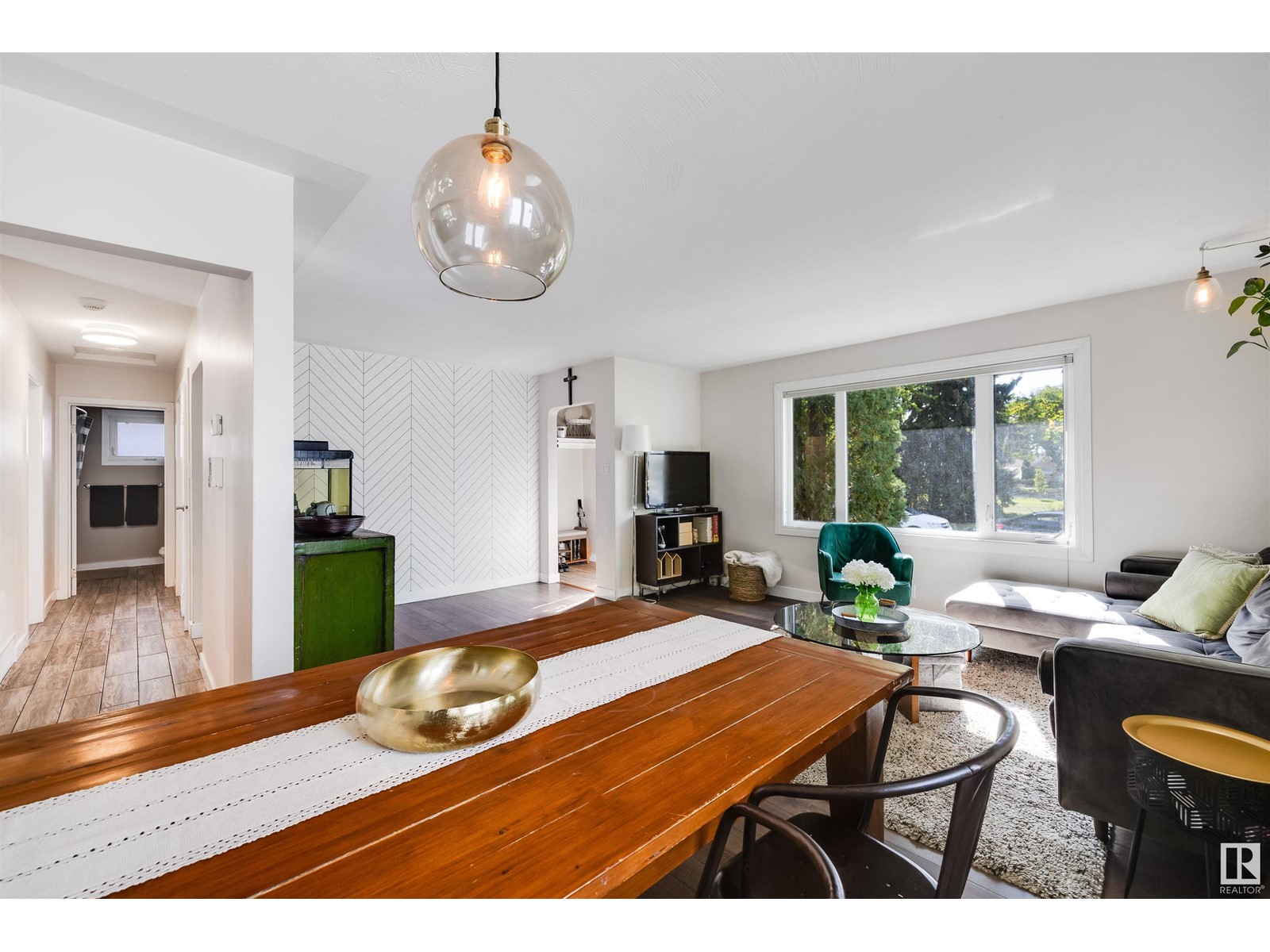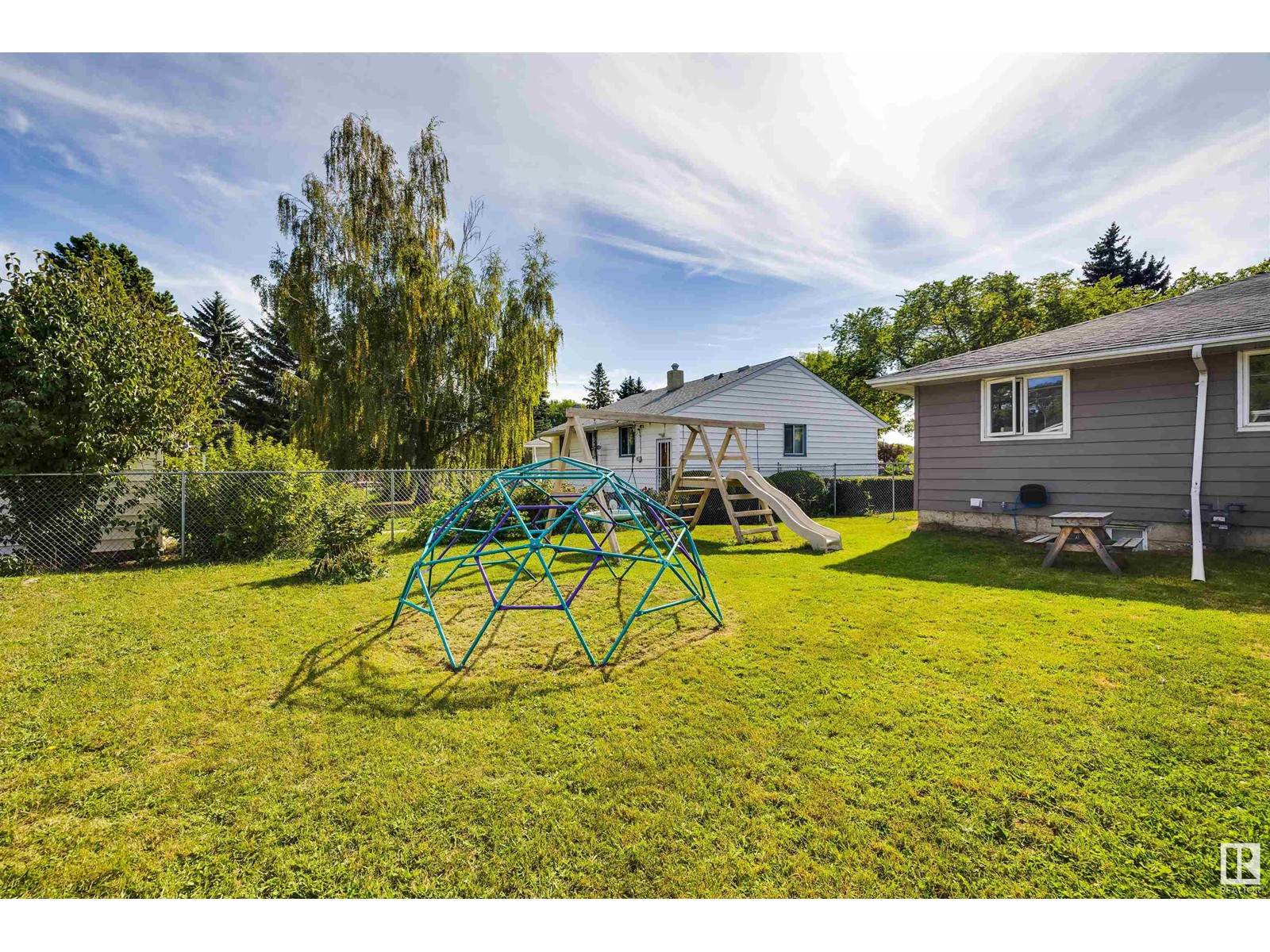13536 123a Av Nw Nw Edmonton, Alberta T5L 2Z2
$439,888
Discover this charming bungalow nestled on a sprawling pie-shaped lot in the heart of family-friendly Dovercourta perfect retreat for young families or those looking to downsize without compromise. With 2 spacious bedrooms on the main floor and an additional 2 in the fully finished basement, this home offers a wealth of space for everyone. The open-concept living and dining area is flooded with natural light, creating the ideal setting for family meals, entertaining, or simply relaxing after a long day. The fully finished basement extends your living area, offering a versatile space for play area or cozy rec room. Recent updates ensure it's move-in ready, with plenty of potential for you to add your personal touch! Located on a quiet, picturesque street across from green space, this home is steps away from schools, parks, and playgrounds, making it a prime location for family life. The separate back entry adds flexibility, whether you're dreaming of an income-generating space or future garden suite. (id:46923)
Open House
This property has open houses!
12:00 pm
Ends at:3:00 pm
Property Details
| MLS® Number | E4407411 |
| Property Type | Single Family |
| Neigbourhood | Dovercourt |
| AmenitiesNearBy | Playground, Public Transit, Schools, Shopping |
| Features | Flat Site, Paved Lane, Lane, No Smoking Home |
| Structure | Deck |
Building
| BathroomTotal | 2 |
| BedroomsTotal | 4 |
| Amenities | Vinyl Windows |
| Appliances | Dishwasher, Dryer, Microwave Range Hood Combo, Refrigerator, Stove, Washer, See Remarks |
| ArchitecturalStyle | Bungalow |
| BasementDevelopment | Finished |
| BasementType | Full (finished) |
| ConstructedDate | 1954 |
| ConstructionStyleAttachment | Detached |
| FireProtection | Smoke Detectors |
| HeatingType | Forced Air |
| StoriesTotal | 1 |
| SizeInterior | 1095.1202 Sqft |
| Type | House |
Parking
| Detached Garage | |
| Parking Pad | |
| Rear |
Land
| Acreage | No |
| FenceType | Fence |
| LandAmenities | Playground, Public Transit, Schools, Shopping |
Rooms
| Level | Type | Length | Width | Dimensions |
|---|---|---|---|---|
| Basement | Bedroom 3 | 5.46 m | 2.66 m | 5.46 m x 2.66 m |
| Basement | Bedroom 4 | 3.62 m | 3.07 m | 3.62 m x 3.07 m |
| Basement | Recreation Room | 6.62 m | 4.13 m | 6.62 m x 4.13 m |
| Basement | Other | 2.68 m | 2.66 m | 2.68 m x 2.66 m |
| Main Level | Living Room | 5.82 m | 4.35 m | 5.82 m x 4.35 m |
| Main Level | Dining Room | 2.88 m | 2.78 m | 2.88 m x 2.78 m |
| Main Level | Kitchen | 4.3 m | 3.34 m | 4.3 m x 3.34 m |
| Main Level | Primary Bedroom | 4.39 m | 3.33 m | 4.39 m x 3.33 m |
| Main Level | Bedroom 2 | 3.92 m | 4.35 m | 3.92 m x 4.35 m |
https://www.realtor.ca/real-estate/27451331/13536-123a-av-nw-nw-edmonton-dovercourt
Interested?
Contact us for more information
Reuel Thomas
Associate
15035 121a Ave Nw
Edmonton, Alberta T5V 1P3












































