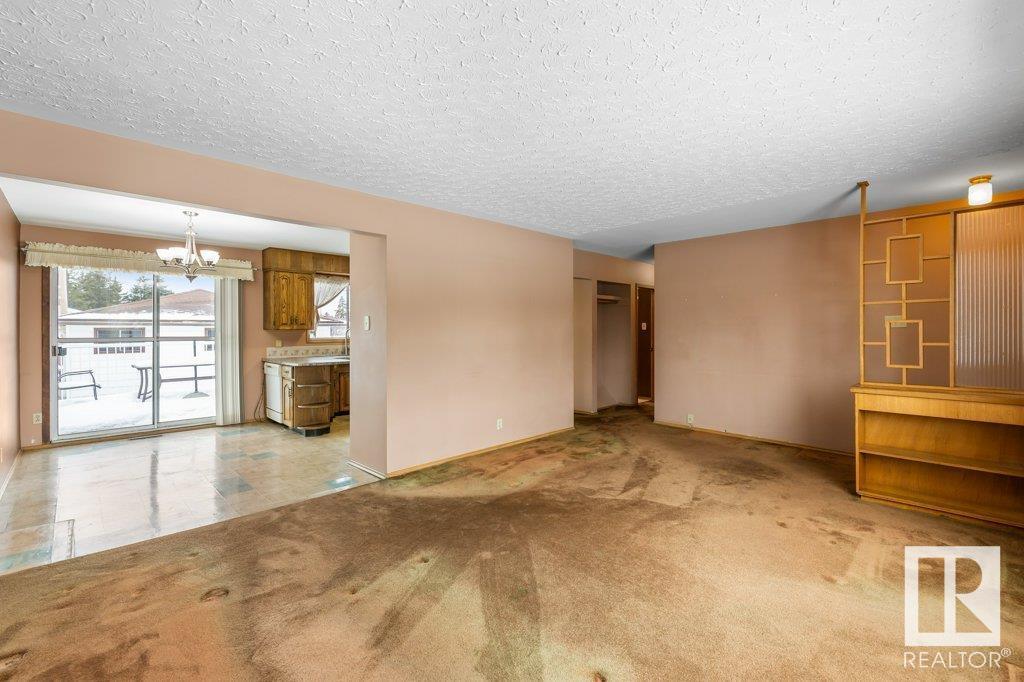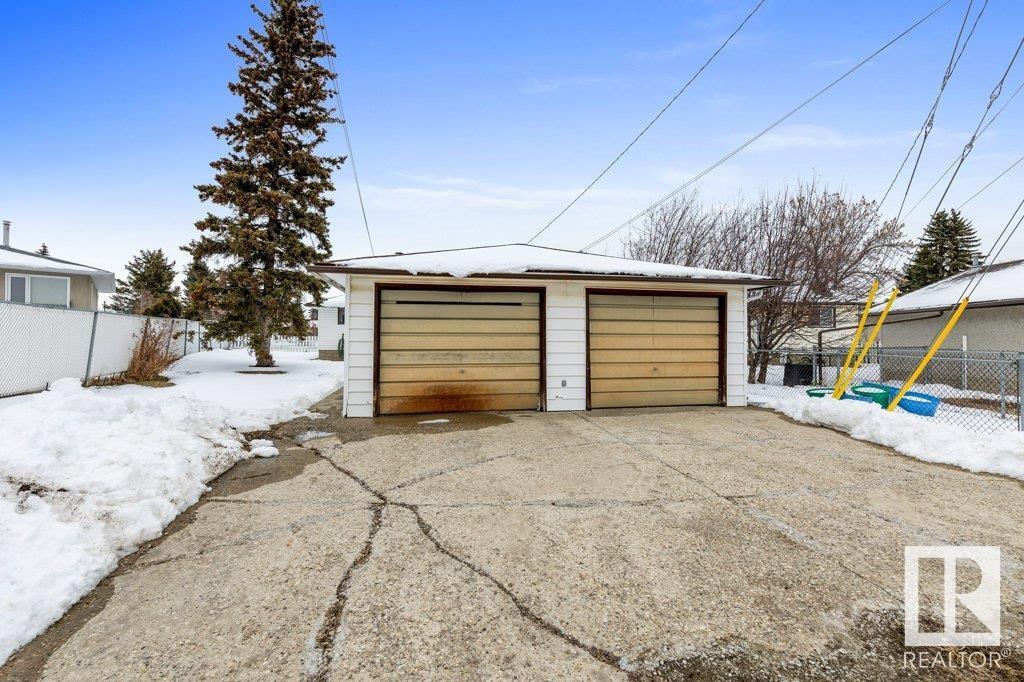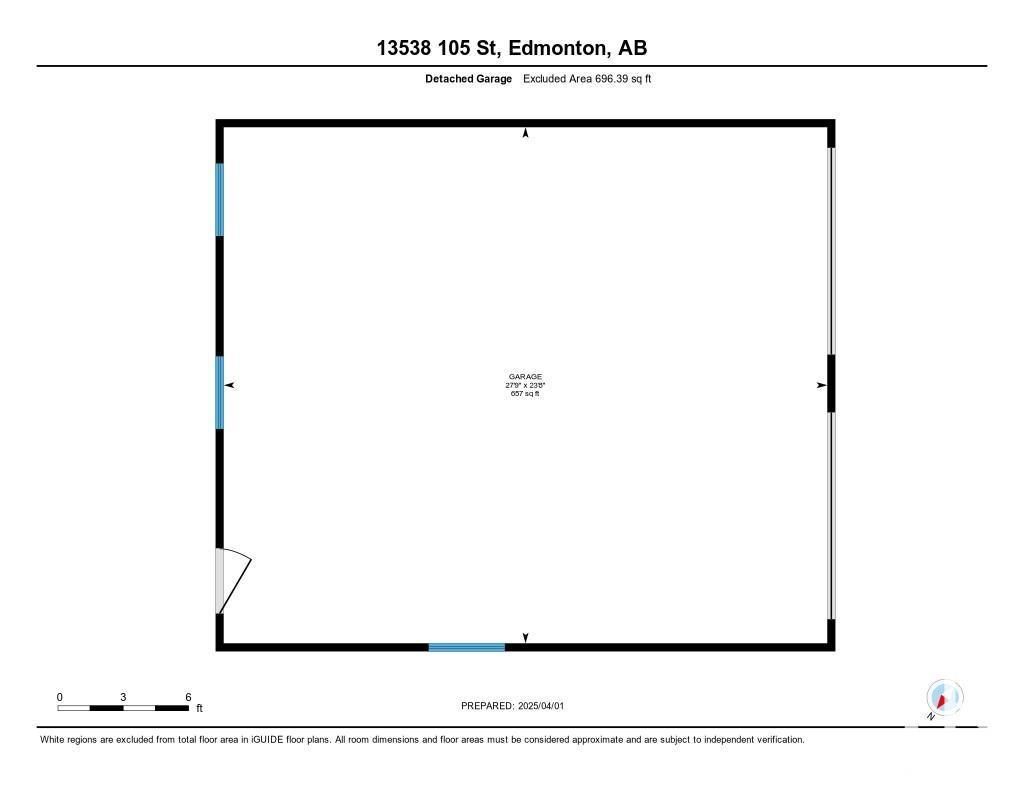13538 105 St Nw Edmonton, Alberta T5E 4S9
$349,900
Welcome to this charming bungalow, nestled on a large pie lot in a mature neighborhood. This property has been lovingly maintained and proudly owned by the same family for many years, ensuring its excellent integrity. Located in a prime area, you’ll enjoy easy access to local amenities and a peaceful, established community. A true gem that blends comfort, convenience, and pride of ownership. Offering 5 spacious bedrooms and 2 bathrooms, this home is perfect for growing families. The fully finished basement offers a rec room & full bath and plenty of space for relaxation and entertaining. The double detached garage is ideal for year-round use. Newer high efficient furnace and plenty of upgrades. Don’t miss out on this rare opportunity! (id:46923)
Property Details
| MLS® Number | E4428551 |
| Property Type | Single Family |
| Neigbourhood | Rosslyn |
| Amenities Near By | Playground, Public Transit, Schools, Shopping |
| Features | Corner Site, See Remarks, Flat Site, Lane |
| Structure | Deck |
Building
| Bathroom Total | 3 |
| Bedrooms Total | 5 |
| Appliances | Dryer, Freezer, Garage Door Opener Remote(s), Garage Door Opener, Hood Fan, Refrigerator, Stove, Washer, Window Coverings, See Remarks |
| Architectural Style | Bungalow |
| Basement Development | Finished |
| Basement Type | Full (finished) |
| Constructed Date | 1960 |
| Construction Style Attachment | Detached |
| Half Bath Total | 1 |
| Heating Type | Forced Air |
| Stories Total | 1 |
| Size Interior | 1,048 Ft2 |
| Type | House |
Parking
| Detached Garage |
Land
| Acreage | No |
| Fence Type | Fence |
| Land Amenities | Playground, Public Transit, Schools, Shopping |
| Size Irregular | 751.16 |
| Size Total | 751.16 M2 |
| Size Total Text | 751.16 M2 |
Rooms
| Level | Type | Length | Width | Dimensions |
|---|---|---|---|---|
| Basement | Family Room | 3.68 m | 7.3 m | 3.68 m x 7.3 m |
| Basement | Bedroom 4 | 3.18 m | 3.58 m | 3.18 m x 3.58 m |
| Basement | Bedroom 5 | 3.5 m | 3.54 m | 3.5 m x 3.54 m |
| Basement | Utility Room | 3.7 m | 4.84 m | 3.7 m x 4.84 m |
| Main Level | Living Room | 4.12 m | 6.03 m | 4.12 m x 6.03 m |
| Main Level | Dining Room | 3.59 m | 2.37 m | 3.59 m x 2.37 m |
| Main Level | Kitchen | 3.45 m | 2.53 m | 3.45 m x 2.53 m |
| Main Level | Primary Bedroom | 3.48 m | 3.14 m | 3.48 m x 3.14 m |
| Main Level | Bedroom 2 | 2.69 m | 3.26 m | 2.69 m x 3.26 m |
| Main Level | Bedroom 3 | 3.47 m | 2.62 m | 3.47 m x 2.62 m |
https://www.realtor.ca/real-estate/28107724/13538-105-st-nw-edmonton-rosslyn
Contact Us
Contact us for more information
Brian C. Cyr
Associate
(780) 406-8777
www.briancyr.ca/
8104 160 Ave Nw
Edmonton, Alberta T5Z 3J8
(780) 406-4000
(780) 406-8777

Erin L. Willman
Associate
(780) 406-8777
www.youtube.com/embed/8NT90Q8cuy4
www.erinwillman.com/
8104 160 Ave Nw
Edmonton, Alberta T5Z 3J8
(780) 406-4000
(780) 406-8777






























