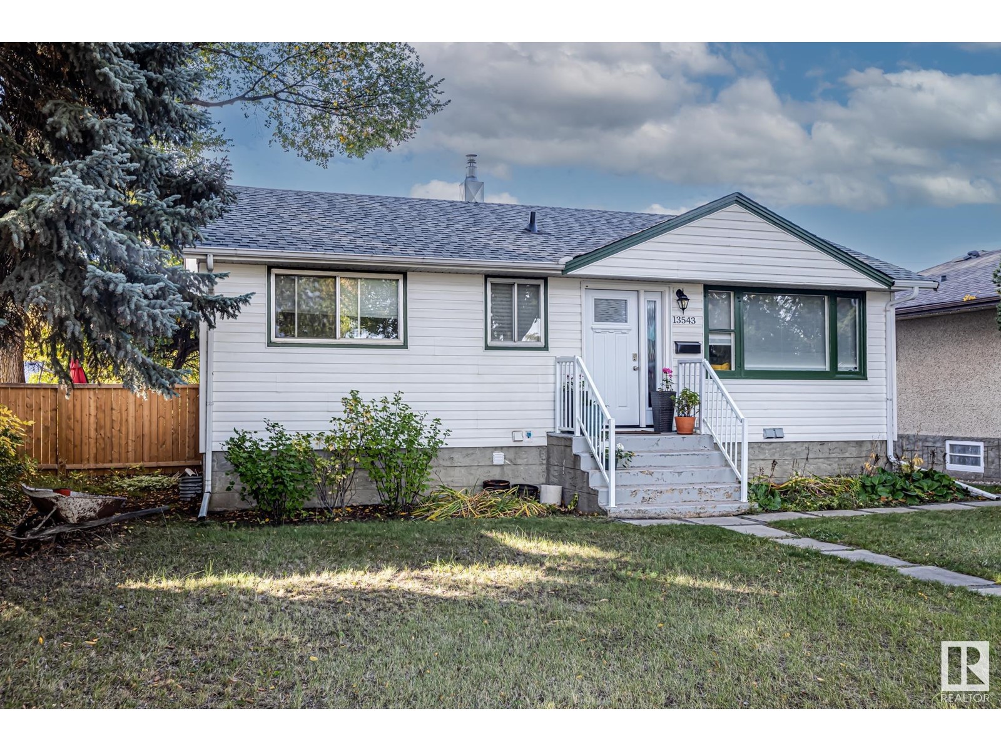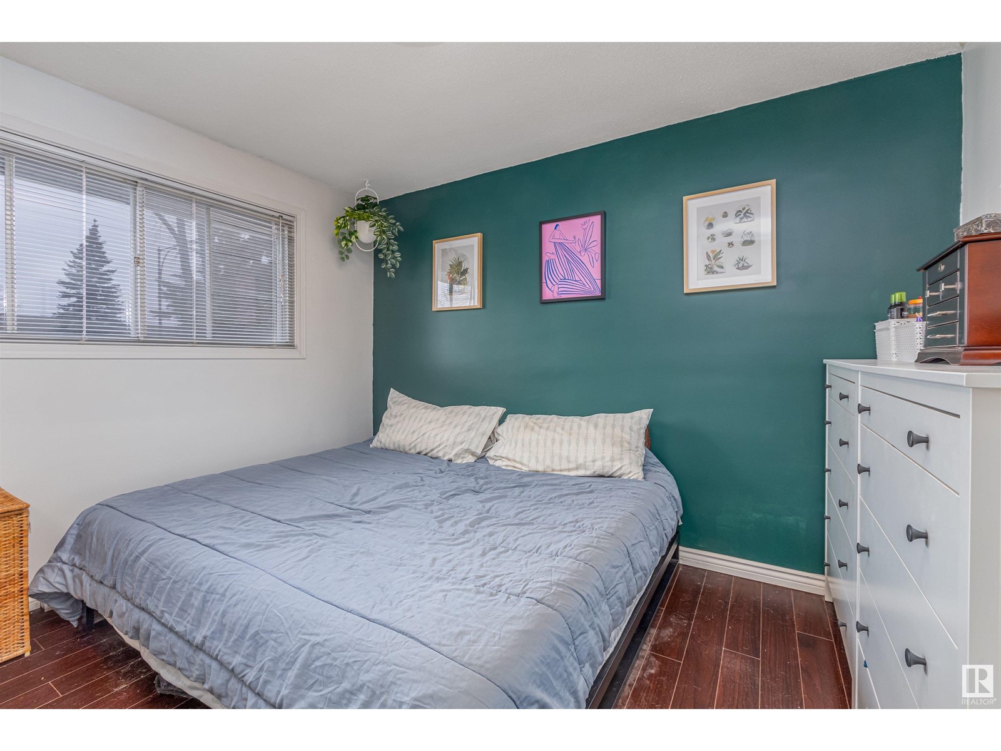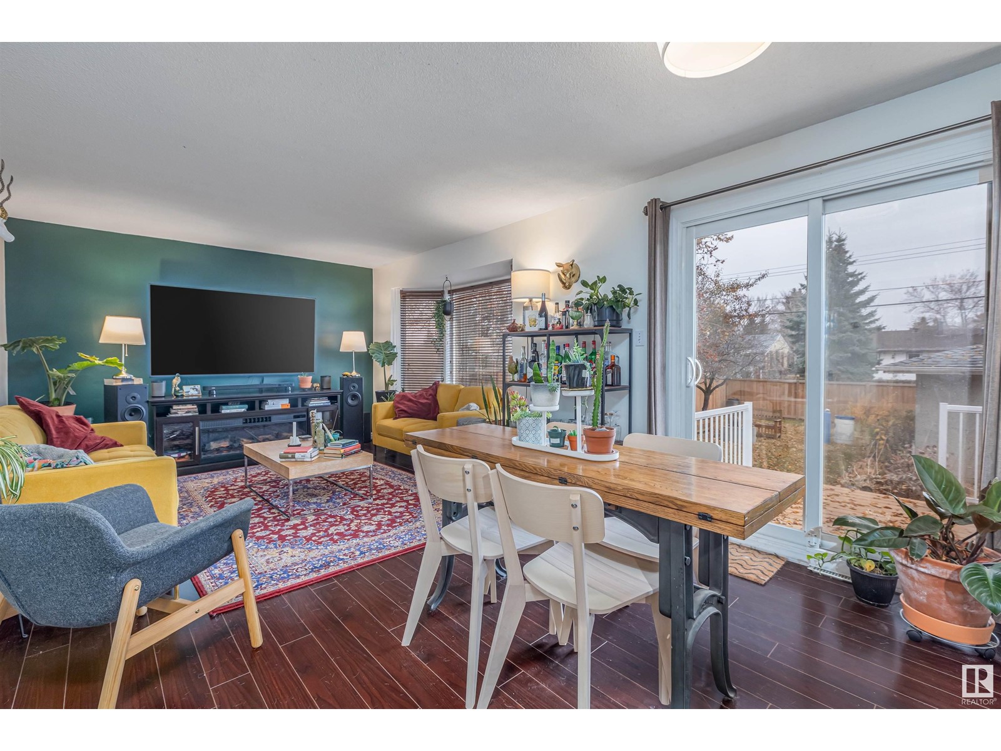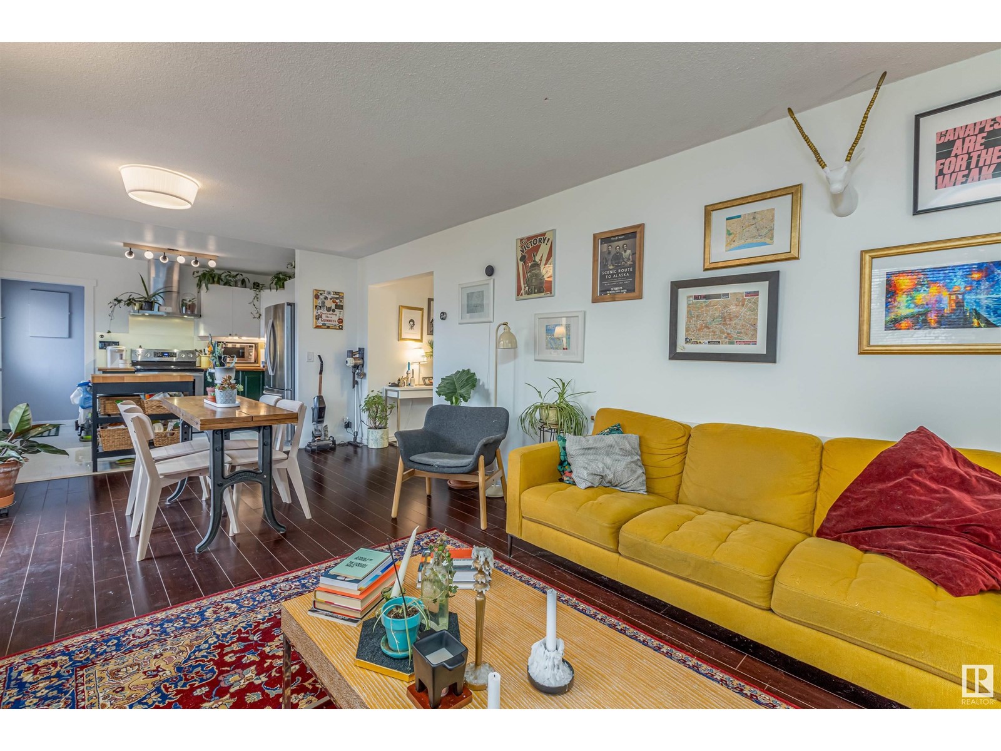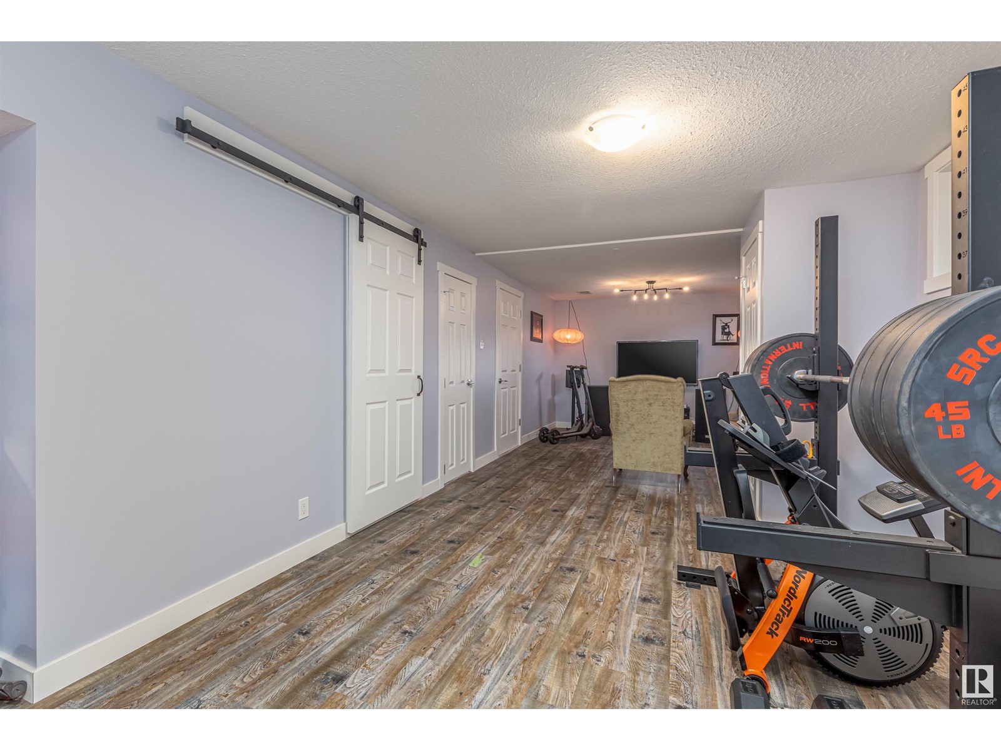13543 124b Av Nw Edmonton, Alberta T5L 3B6
$369,900
This beautiful home in Dovercourt is a must see! With a newly renovated kitchen, open concept, new paint, fully finished basement and incredibly landscaped, fenced in, South facing backyard. This house is an absolute gem in an amazing and sought after neighbourhood, close to amenities and downtown. Additional features and upgrades include brand new flooring in the kitchen and basement, new lighting throughout, a large double detached garage with truck clearance has new roof and garage door as of 2020, new roof on house in 2014, hot water tank in 2019, new furnace in 2014, new appliances in 2014, new dishwasher in 2021, new front entrance in 2021. A great place to call home! (id:46923)
Property Details
| MLS® Number | E4413171 |
| Property Type | Single Family |
| Neigbourhood | Dovercourt |
| Features | Lane |
| Structure | Fire Pit |
Building
| BathroomTotal | 2 |
| BedroomsTotal | 3 |
| Appliances | Dishwasher, Dryer, Garage Door Opener, Hood Fan, Refrigerator, Stove, Washer, Window Coverings |
| ArchitecturalStyle | Bungalow |
| BasementDevelopment | Finished |
| BasementType | Full (finished) |
| ConstructedDate | 1955 |
| ConstructionStyleAttachment | Detached |
| HeatingType | Forced Air |
| StoriesTotal | 1 |
| SizeInterior | 897.0643 Sqft |
| Type | House |
Parking
| Detached Garage |
Land
| Acreage | No |
| FenceType | Fence |
| SizeIrregular | 545.88 |
| SizeTotal | 545.88 M2 |
| SizeTotalText | 545.88 M2 |
Rooms
| Level | Type | Length | Width | Dimensions |
|---|---|---|---|---|
| Basement | Family Room | 6.79 m | 10.7 m | 6.79 m x 10.7 m |
| Basement | Bedroom 3 | 3.32 m | 3.37 m | 3.32 m x 3.37 m |
| Main Level | Living Room | 4.14 m | 6.79 m | 4.14 m x 6.79 m |
| Main Level | Kitchen | 4.07 m | 2.52 m | 4.07 m x 2.52 m |
| Main Level | Primary Bedroom | 3.53 m | 3.21 m | 3.53 m x 3.21 m |
| Main Level | Bedroom 2 | 3.54 m | 3.8 m | 3.54 m x 3.8 m |
https://www.realtor.ca/real-estate/27633807/13543-124b-av-nw-edmonton-dovercourt
Interested?
Contact us for more information
Ryan Huska
Associate
203-10023 168 St Nw
Edmonton, Alberta T5P 3W9

