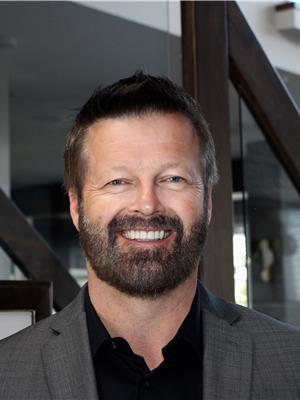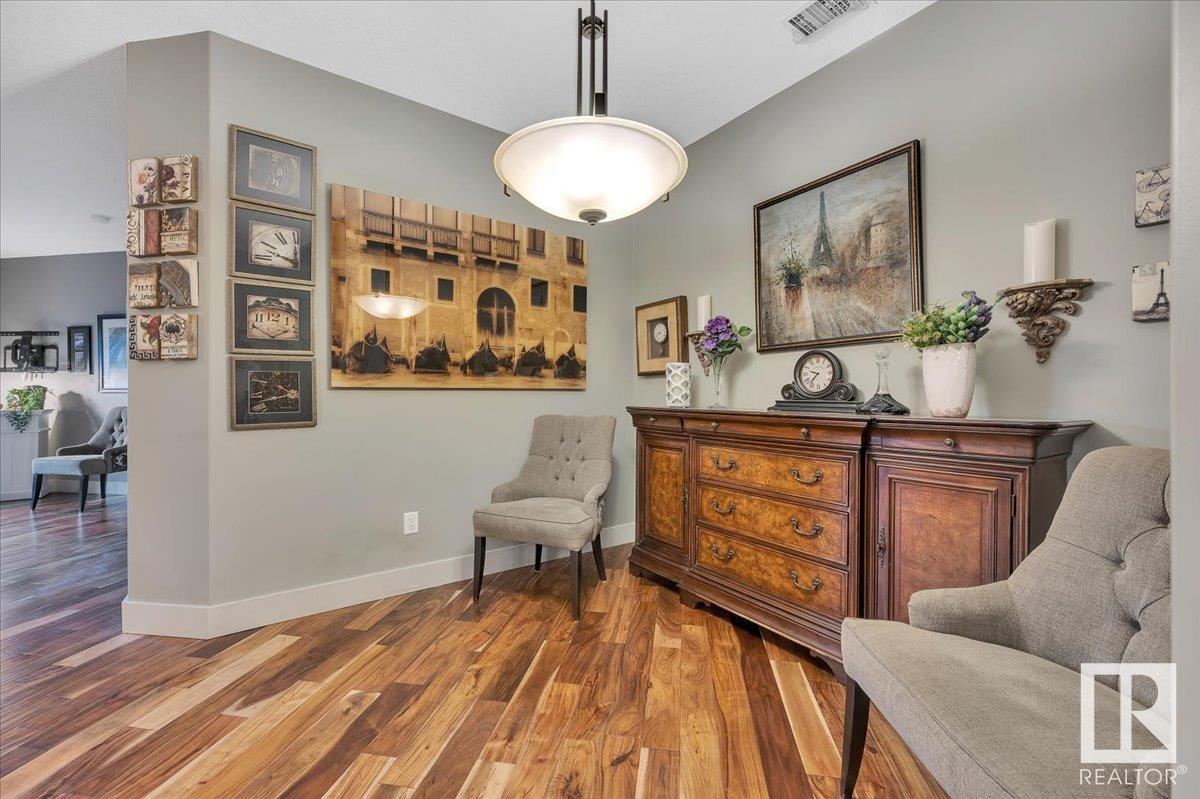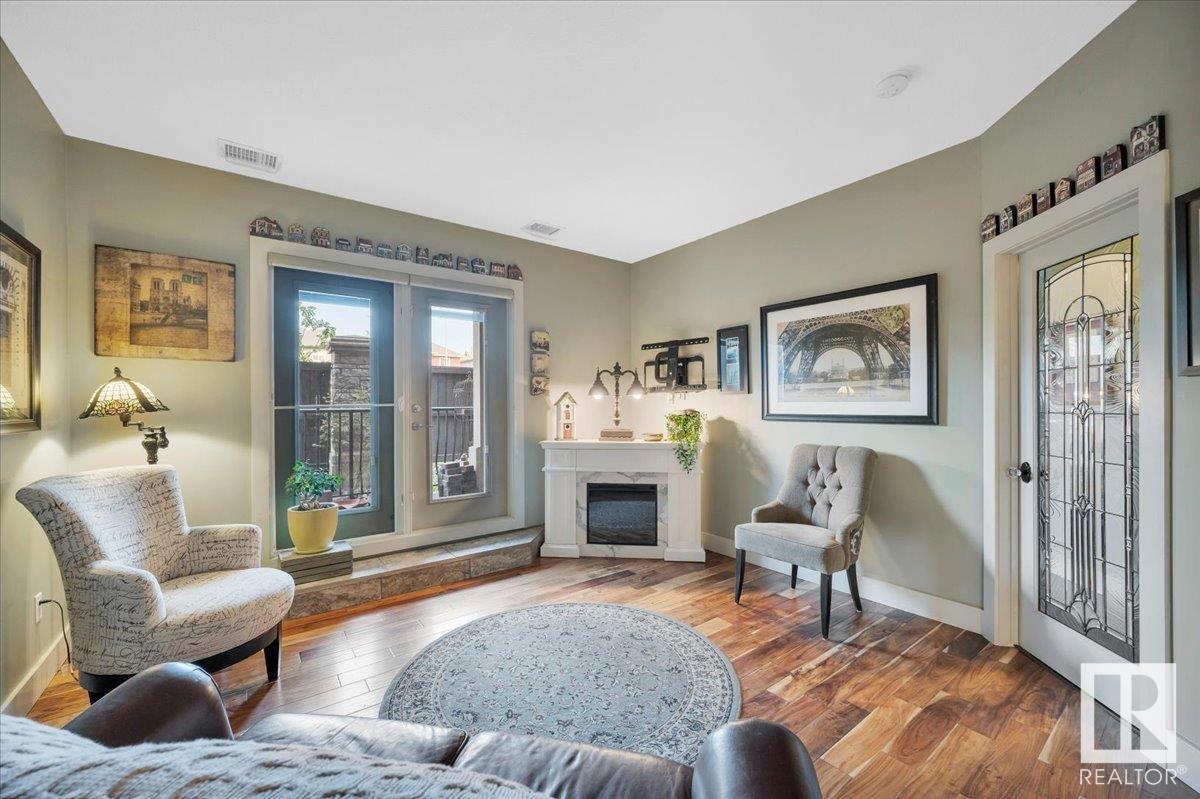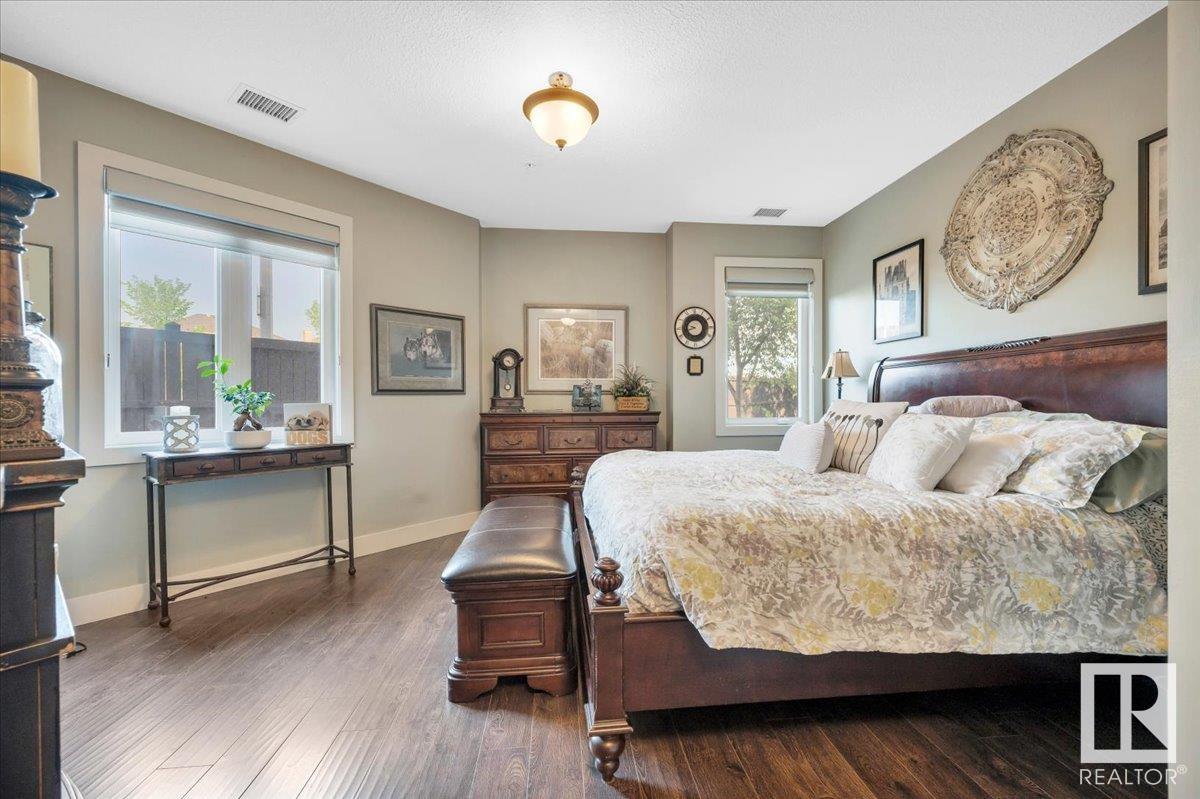#136 6079 Maynard Wy Nw Edmonton, Alberta T6R 0S4
$339,000Maintenance, Exterior Maintenance, Heat, Insurance, Common Area Maintenance, Property Management, Other, See Remarks, Water
$580 Monthly
Maintenance, Exterior Maintenance, Heat, Insurance, Common Area Maintenance, Property Management, Other, See Remarks, Water
$580 MonthlyRemarkable, unique floor plan spanning 1,134 sq ft with 2 bed / 2 bath and LOW CONDO FEES in Waterstone. As you enter the air conditioned unit you will be captivated by the open, beautifully flowing layout with 9' ceilings, multiple upgrades including BRAZILIAN HARDWOOD. Massive chefs kitchen with stainless appliances, granite counter and a multitude of UPDATED CABINETS. Generous primary bedroom with walk in closet and spa like 5 pc ensuite. 2nd bedroom, dining room, HUGE laundry room with new washer and dryer and very private patio complete the immaculate unit. Heated, titled, underground parking stall with storage cage and plenty of visitor parking. This PET FRIENDLY building amenities include a gym, guest suite and social room. Enjoy the lakeside location and multitude of walking paths with access to the MacTaggart Ravine, proximity to the Anthony Henday Freeway, Terwillegar Drive, shopping, restaurants, schools, parks, YEG, and so much more. MUST BE SEEN TO BE APPRECIATED! WELCOME HOME! (id:46923)
Property Details
| MLS® Number | E4440220 |
| Property Type | Single Family |
| Neigbourhood | MacTaggart |
| Amenities Near By | Airport, Golf Course, Playground, Schools, Shopping |
| Community Features | Lake Privileges |
| Features | Private Setting, No Smoking Home |
| Structure | Patio(s) |
| Water Front Type | Waterfront On Lake |
Building
| Bathroom Total | 2 |
| Bedrooms Total | 2 |
| Amenities | Ceiling - 9ft |
| Appliances | Dishwasher, Dryer, Microwave Range Hood Combo, Refrigerator, Stove, Washer, Window Coverings |
| Basement Type | None |
| Constructed Date | 2011 |
| Heating Type | Heat Pump |
| Size Interior | 1,134 Ft2 |
| Type | Apartment |
Parking
| Parkade | |
| Underground |
Land
| Acreage | No |
| Land Amenities | Airport, Golf Course, Playground, Schools, Shopping |
| Size Irregular | 71.2 |
| Size Total | 71.2 M2 |
| Size Total Text | 71.2 M2 |
Rooms
| Level | Type | Length | Width | Dimensions |
|---|---|---|---|---|
| Main Level | Living Room | 5.53 m | 4 m | 5.53 m x 4 m |
| Main Level | Dining Room | 5.47 m | 4.29 m | 5.47 m x 4.29 m |
| Main Level | Kitchen | 3.29 m | 2.63 m | 3.29 m x 2.63 m |
| Main Level | Primary Bedroom | 5.39 m | 6 m | 5.39 m x 6 m |
| Main Level | Bedroom 2 | 3.92 m | 3.68 m | 3.92 m x 3.68 m |
| Main Level | Laundry Room | 2.33 m | 2.43 m | 2.33 m x 2.43 m |
https://www.realtor.ca/real-estate/28412894/136-6079-maynard-wy-nw-edmonton-mactaggart
Contact Us
Contact us for more information

Brant Pylypa
Associate
(780) 457-5240
www.brantpylypa.com/
www.facebook.com/profile.php?id=100054713742489
10630 124 St Nw
Edmonton, Alberta T5N 1S3
(780) 478-5478
(780) 457-5240


















































