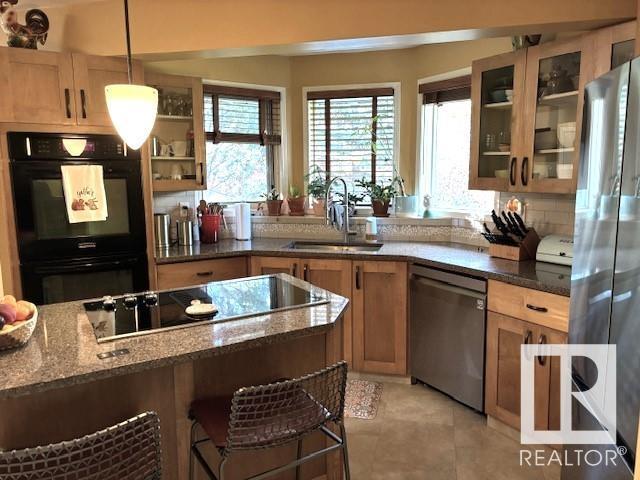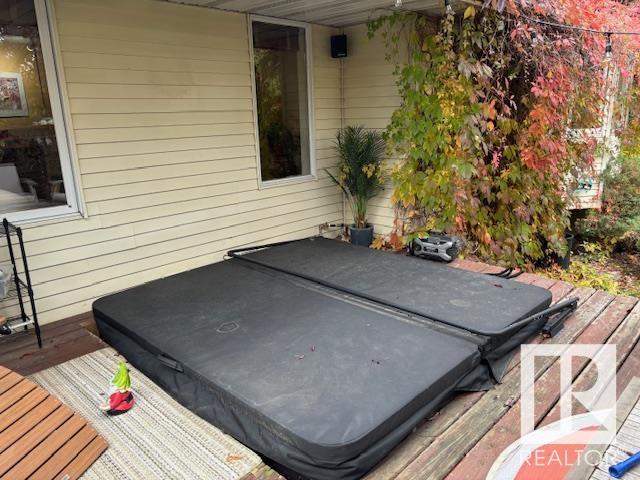136 Wolf Willow Cl Nw Edmonton, Alberta T5T 5N3
$759,900
A rare find! This large bungalow is fully developed and partially renovated. The huge south facing pie shaped yard partially backs on a ravine and trees and no neighbors directly behind making it nice and private. A large deck and a newer Hot Tub complete this oasis. There are a total of 4 Bedrooms & 3 Baths, Living room, Dining room, Family room and more. Lots of Granite, Hardwood & 2 Fireplaces. The basement is mostly finished with a huge Rec. rm. with a bar, Bedroom, Storage rm. Cold rm. and a full Bath. The garage is a oversize double which is Insulated and heated. Two Baths have heated floors. This is a great location with approx. a dozen homes on this private cul-de-sac with terrific neighbors.. Shopping, restaurants all close by. (id:46923)
Property Details
| MLS® Number | E4409773 |
| Property Type | Single Family |
| Neigbourhood | Oleskiw |
| AmenitiesNearBy | Park, Golf Course, Playground, Schools, Shopping |
| Features | Cul-de-sac, See Remarks, Ravine, Environmental Reserve |
| ParkingSpaceTotal | 4 |
| Structure | Deck |
| ViewType | Ravine View |
Building
| BathroomTotal | 3 |
| BedroomsTotal | 4 |
| Appliances | Dishwasher, Dryer, Garage Door Opener Remote(s), Garage Door Opener, Garburator, Refrigerator, Storage Shed, Stove, Washer, Window Coverings |
| ArchitecturalStyle | Bungalow |
| BasementDevelopment | Finished |
| BasementType | Full (finished) |
| ConstructedDate | 1986 |
| ConstructionStyleAttachment | Detached |
| CoolingType | Central Air Conditioning |
| FireplaceFuel | Gas |
| FireplacePresent | Yes |
| FireplaceType | Unknown |
| HeatingType | Forced Air |
| StoriesTotal | 1 |
| SizeInterior | 2075.0666 Sqft |
| Type | House |
Parking
| Attached Garage | |
| Heated Garage | |
| Oversize |
Land
| Acreage | No |
| FenceType | Fence |
| LandAmenities | Park, Golf Course, Playground, Schools, Shopping |
| SizeIrregular | 1000.5 |
| SizeTotal | 1000.5 M2 |
| SizeTotalText | 1000.5 M2 |
Rooms
| Level | Type | Length | Width | Dimensions |
|---|---|---|---|---|
| Lower Level | Bedroom 4 | 3.8 m | 3.68 m | 3.8 m x 3.68 m |
| Lower Level | Recreation Room | 12.7 m | 5.7 m | 12.7 m x 5.7 m |
| Main Level | Living Room | 3.65 m | 8.5 m | 3.65 m x 8.5 m |
| Main Level | Dining Room | incl. w. lr | ||
| Main Level | Kitchen | 5.2 m | 3.9 m | 5.2 m x 3.9 m |
| Main Level | Family Room | 3.94 m | 5.1 m | 3.94 m x 5.1 m |
| Main Level | Primary Bedroom | 5.25 m | 3.7 m | 5.25 m x 3.7 m |
| Main Level | Bedroom 2 | 3 m | 3.3 m | 3 m x 3.3 m |
| Main Level | Bedroom 3 | 3.35 m | 3 m | 3.35 m x 3 m |
| Main Level | Breakfast | 2.9 m | 3.6 m | 2.9 m x 3.6 m |
| Main Level | Laundry Room | 1.6 m | 3.1 m | 1.6 m x 3.1 m |
| Main Level | Other | 2.5 m | 1.66 m | 2.5 m x 1.66 m |
https://www.realtor.ca/real-estate/27525446/136-wolf-willow-cl-nw-edmonton-oleskiw
Interested?
Contact us for more information
Ed Zabinski
Associate
201-5607 199 St Nw
Edmonton, Alberta T6M 0M8
































